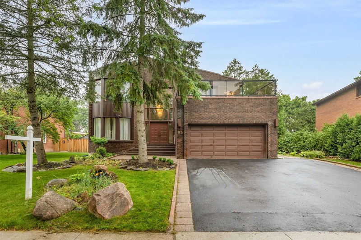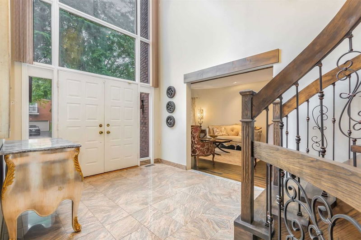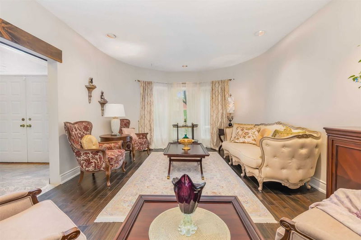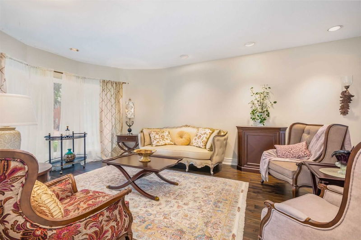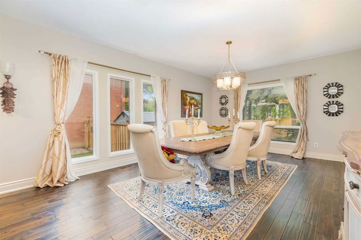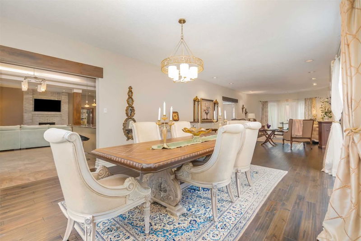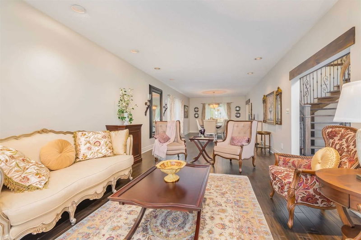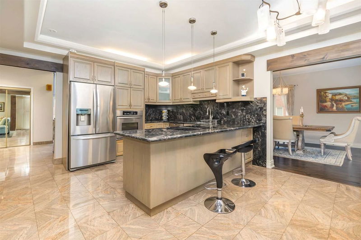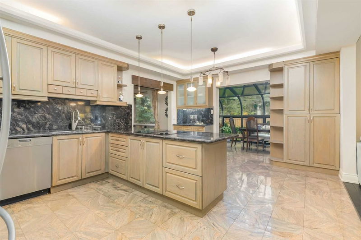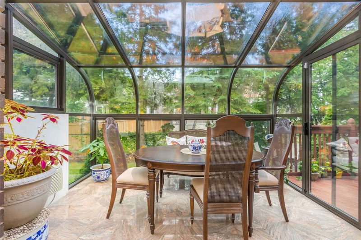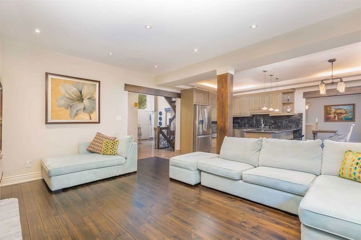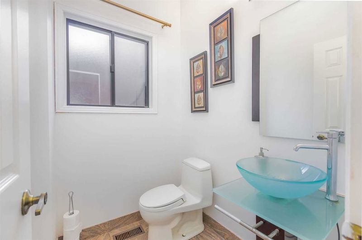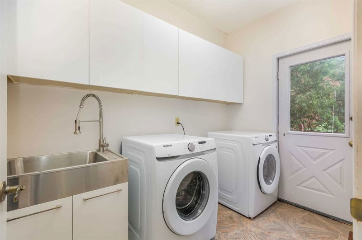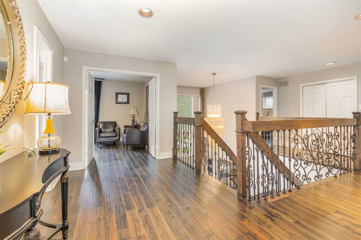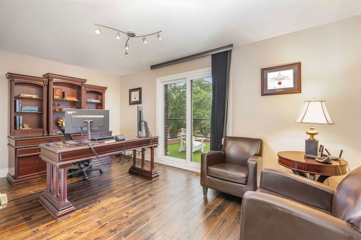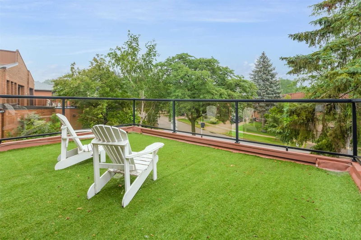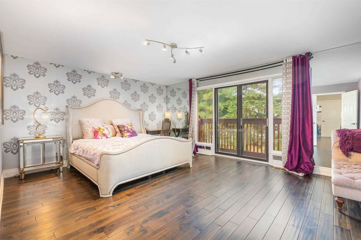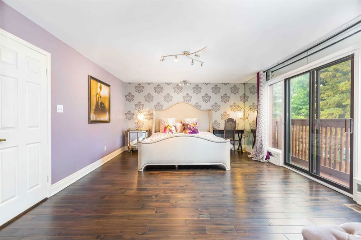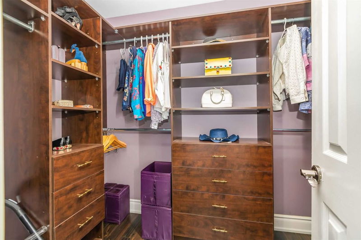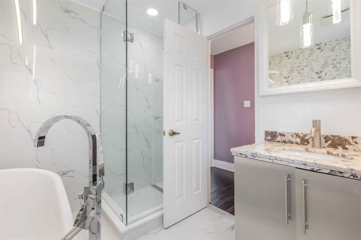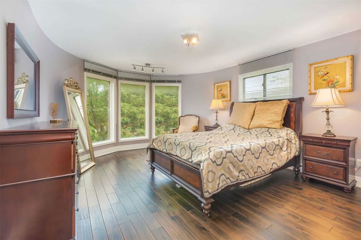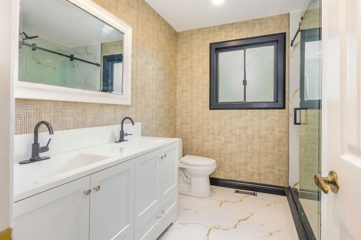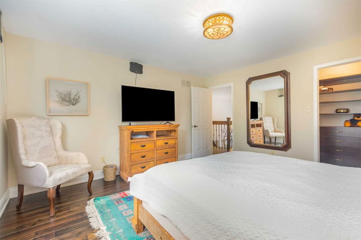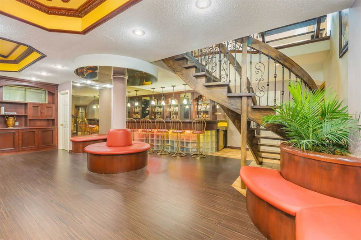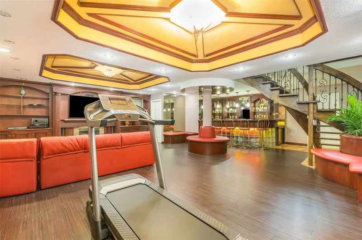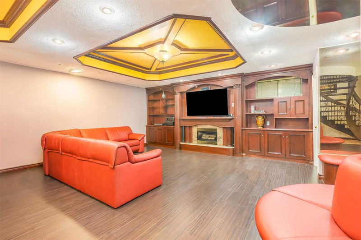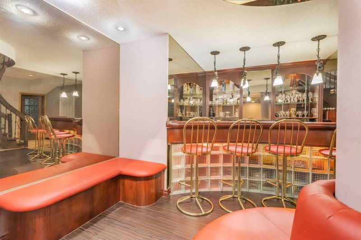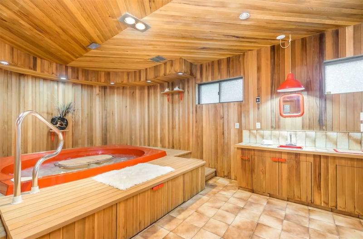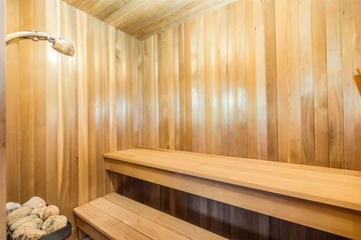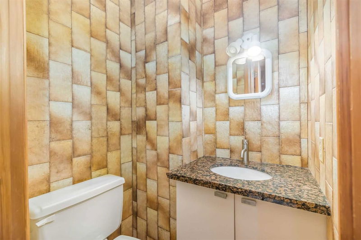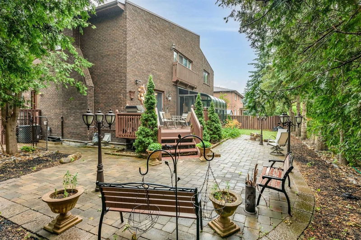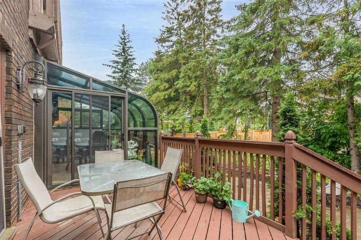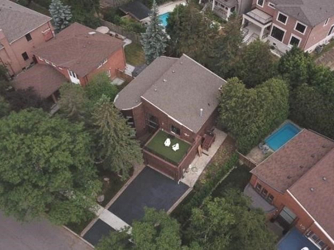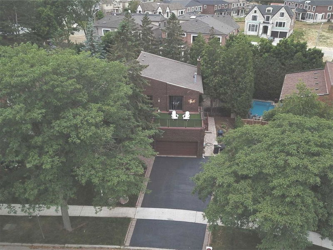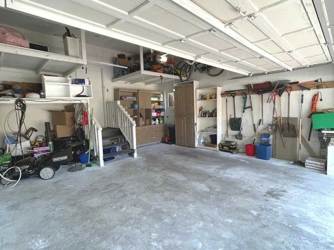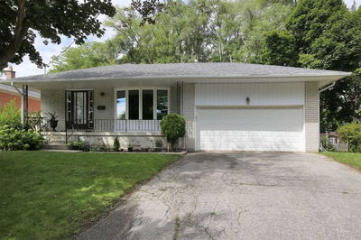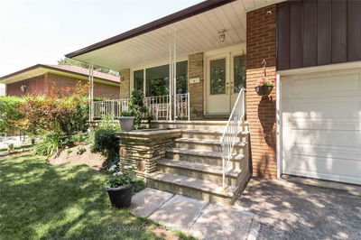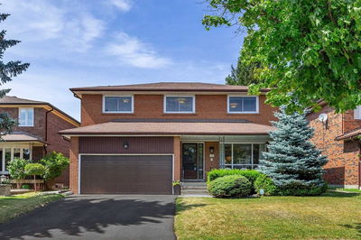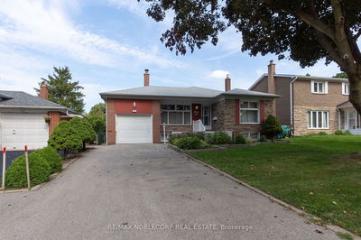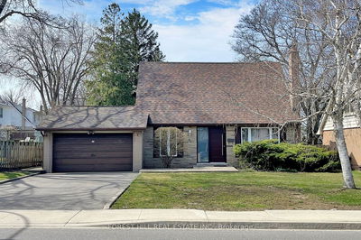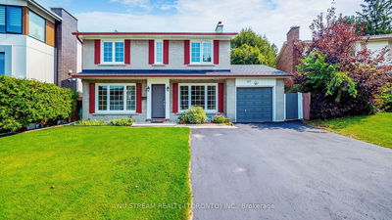Well Appointed Executive Home In A Private Pocket Of Bayview Woods. Over 5000Sf Of Living Space On A Quiet Cul De Sac Street. Child Friendly Street In Proximity To Parks, Ravine, Trails, Shopping, And Transit. Grand Foyer Entrance With 20Ft Ceilings And Granite Flooring Will Welcome You Home. Entertainers Dream Basement W Home Theatre, Full Wet Bar, Bedroom, And Your Own Cedar Spa W Xxl Hot Tub And Sauna. Updated Kitchen With Granite Counters, Backsplash, Floors; Coffee Bar, Breakfast Bar, Pantry And Access To A Year-Round Sunroom Addition. Upgraded Washrooms (2021) And Large Bedrooms On 2nd Flr. Prim Bedroom W Walk In Closet, Upgraded Ensuite With Freestanding Soaker Tub And Smart Toilette, Makeup Vanity, Private Juliette Balcony. Second Balcony Above Garage W Glass Railing, Rear Deck With Bbq Hookup, Iron Stair Pickets, Pot Lights. Pie Shaped Lot ~79' Wide At Rear.
详情
- 上市时间: Friday, July 08, 2022
- 3D看房: View Virtual Tour for 85 Garnier Court
- 城市: Toronto
- 社区: Bayview Woods-Steeles
- 交叉路口: Bayview And Steeles
- 详细地址: 85 Garnier Court, Toronto, M2M4C8, Ontario, Canada
- 客厅: Hardwood Floor, Combined W/Dining, Large Window
- 厨房: Granite Counter, Granite Floor, B/I Oven
- 家庭房: Crown Moulding, Brick Fireplace, W/O To Deck
- 挂盘公司: Justo Inc., Brokerage - Disclaimer: The information contained in this listing has not been verified by Justo Inc., Brokerage and should be verified by the buyer.

