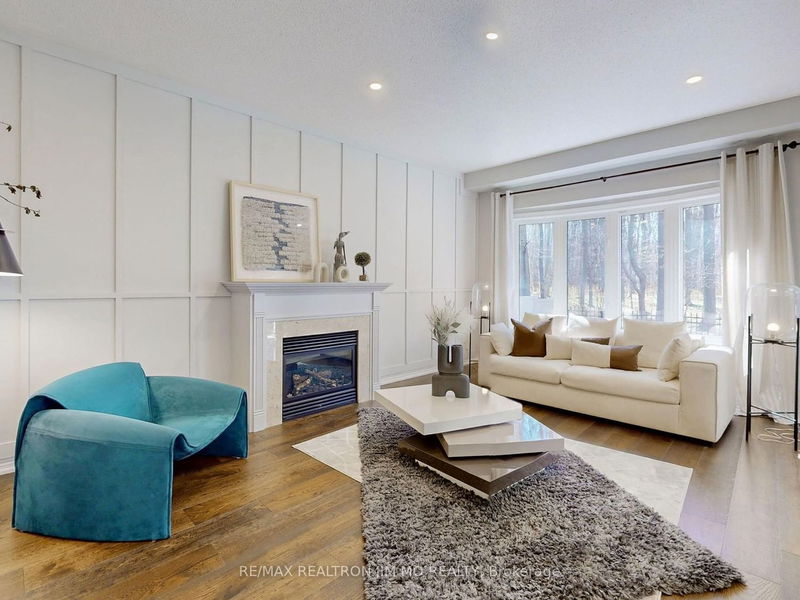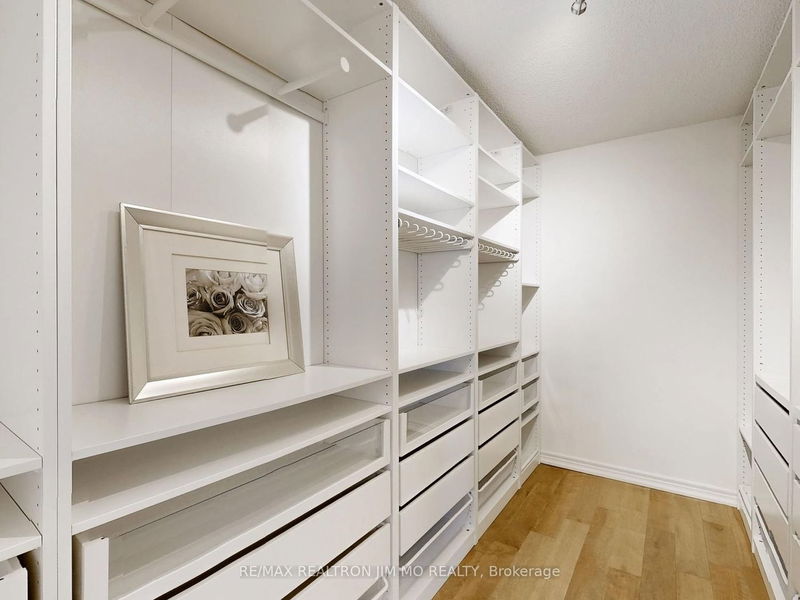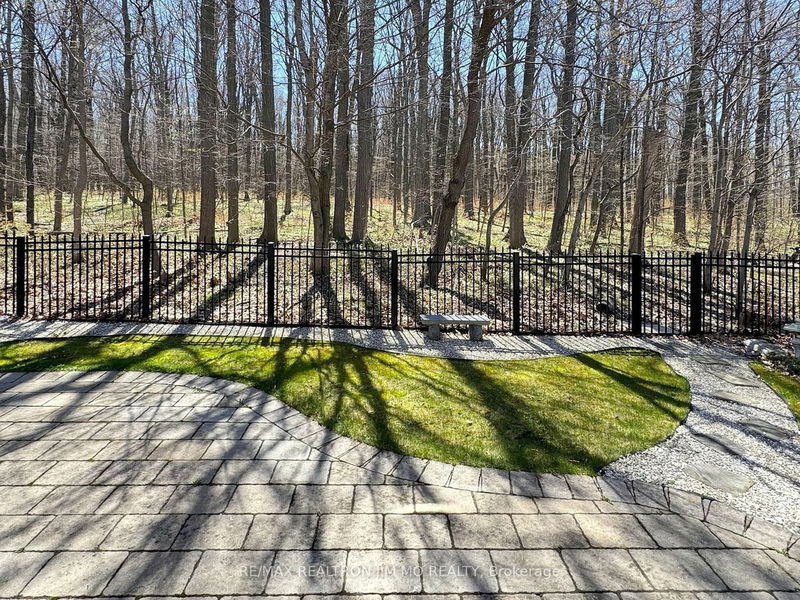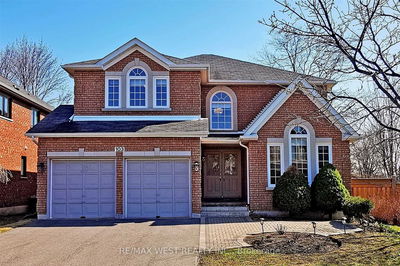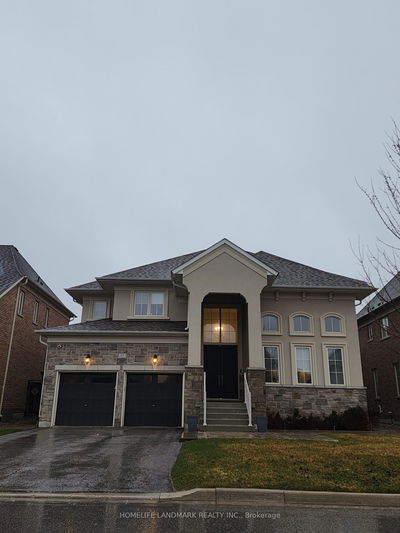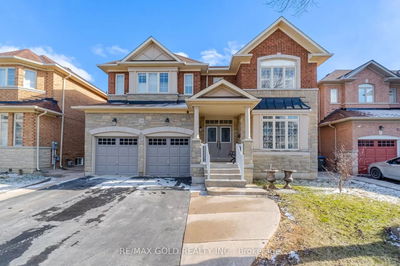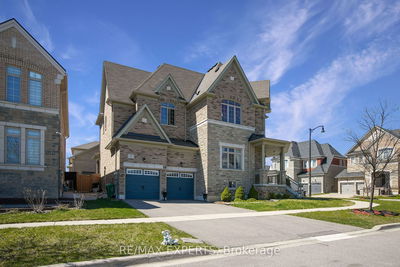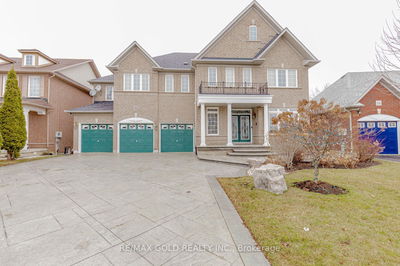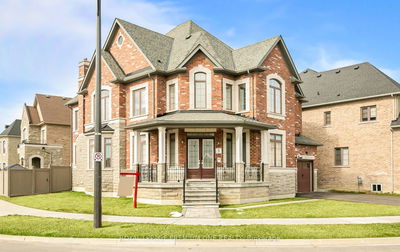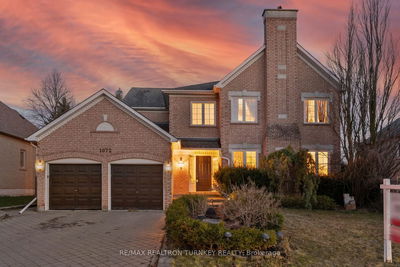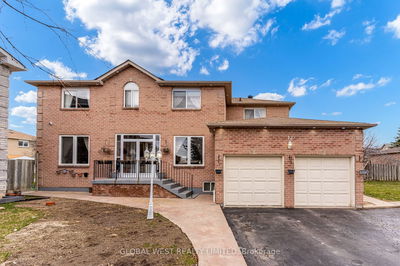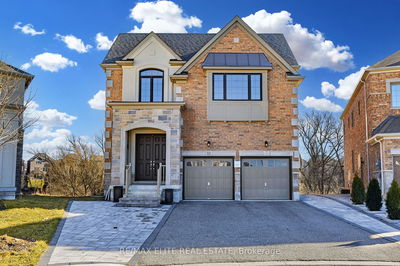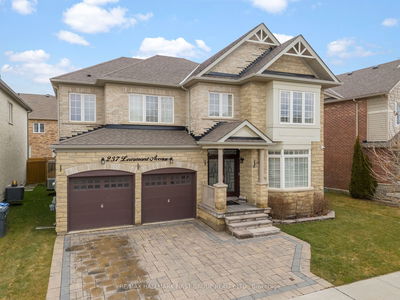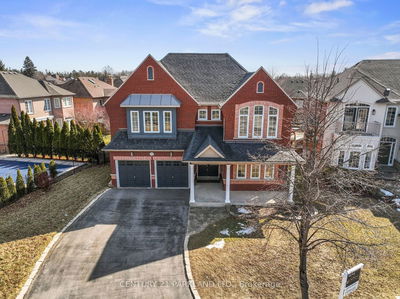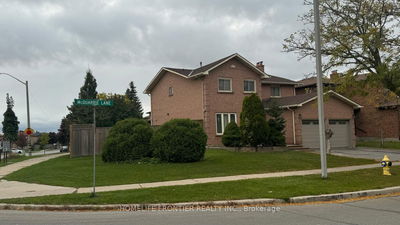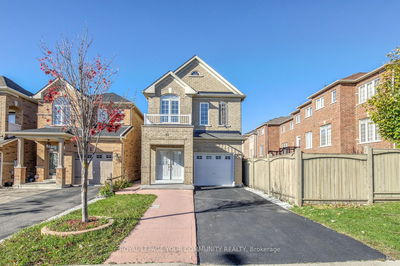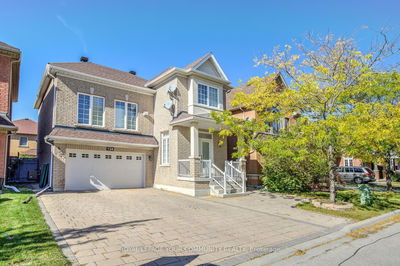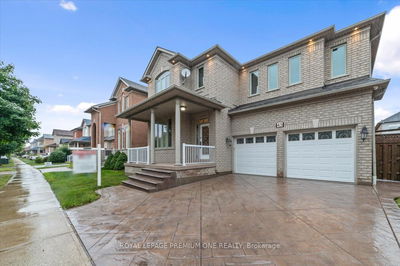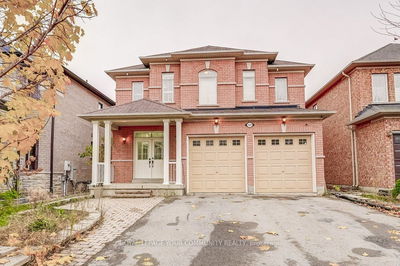***R-A-V-I-N-E L-O-T!*** R-E-N-O-V-A-T-E-D!*** Gorgeous Newly Renovated 4+1 Br Double Garage Detached With Ravine Lot. Situated at One of Vaughans Finest Neighborhood. This Home Sits Quietly in front of the Tranquil Forest, with Its Professional Backyard Landscaping, as well as Interior Modern Upgrades and a Whooping 20Ft Ceiling Family Room with Modern Chandelier, Offering a Seamless Blend of Sophistication and Tranquility. Featuring 3653 Sq Ft Above Ground Living Space, Hardwood Flooring Throughout the Property with Natural Oak Stairs & Black Iron Spindles, Extensive Millwork, Pot Lights Throughout, Loads of Custom Built Storage Units in Primary Bedrooms, Huge Finished Basement Fitted for Gym/Entertainment Room/Bar. *Separate Entrance to Basement With Legal Permit.*Walk out to Forest Trail Directly from Your Backyard! Close to Go Train Station, Shopping Center, Library, School and Park. Do Not Miss Out on this Fantastic Home!
详情
- 上市时间: Wednesday, April 24, 2024
- 3D看房: View Virtual Tour for 212 Golden Forest Road
- 城市: Vaughan
- 社区: Patterson
- 交叉路口: Dufferin & Rutherford
- 详细地址: 212 Golden Forest Road, Vaughan, L6A 0S7, Ontario, Canada
- 家庭房: Hardwood Floor, Gas Fireplace, O/Looks Ravine
- 客厅: Hardwood Floor, Cathedral Ceiling, Window
- 厨房: Ceramic Floor, Open Concept, O/Looks Ravine
- 挂盘公司: Re/Max Realtron Jim Mo Realty - Disclaimer: The information contained in this listing has not been verified by Re/Max Realtron Jim Mo Realty and should be verified by the buyer.














