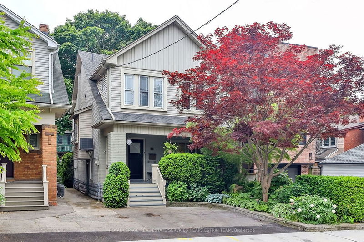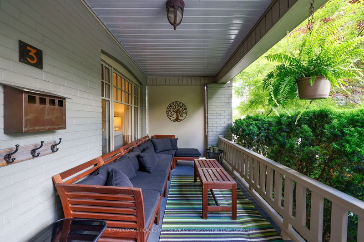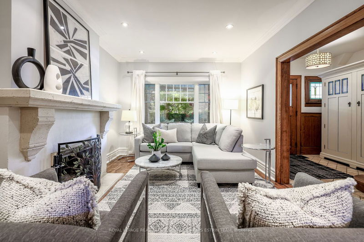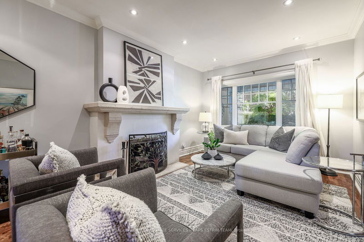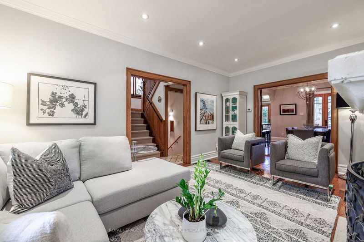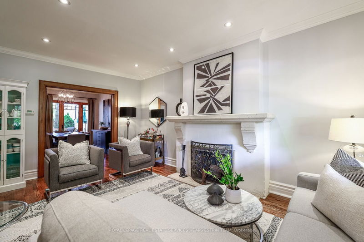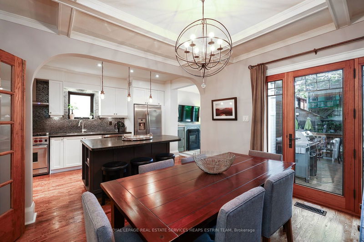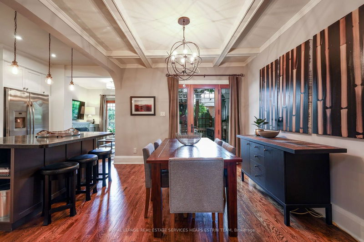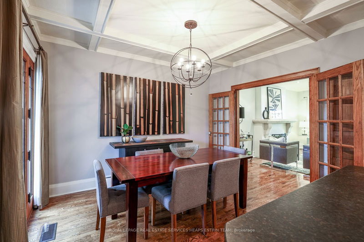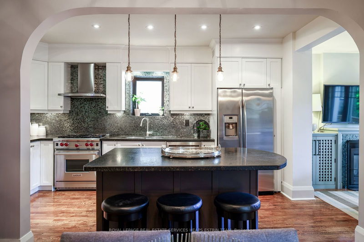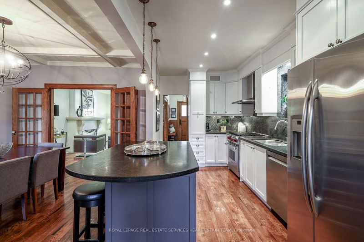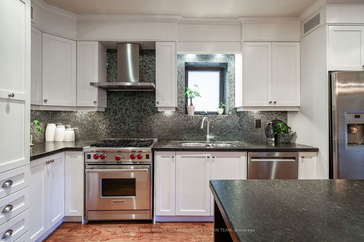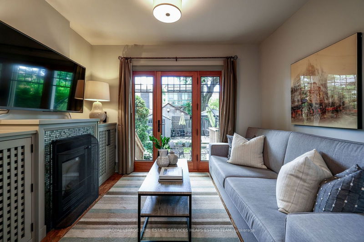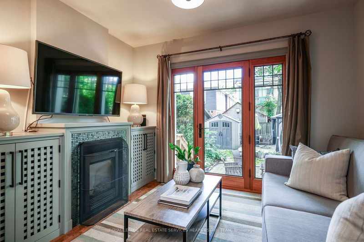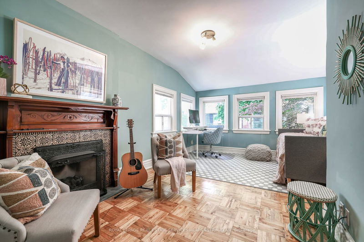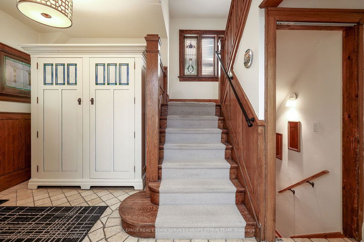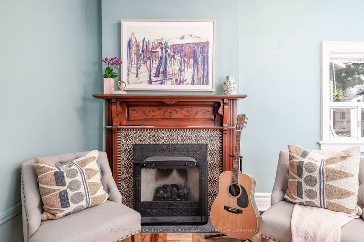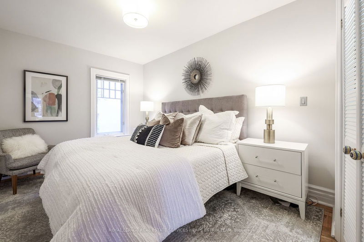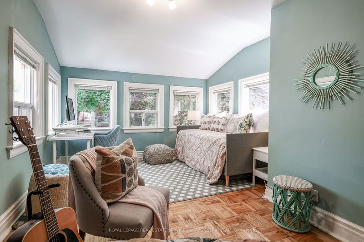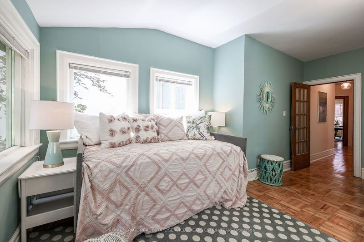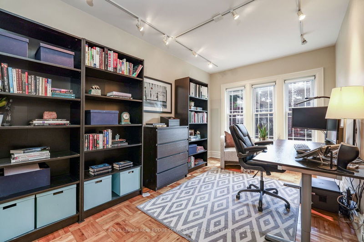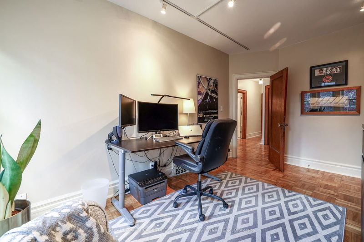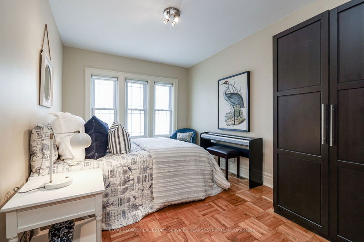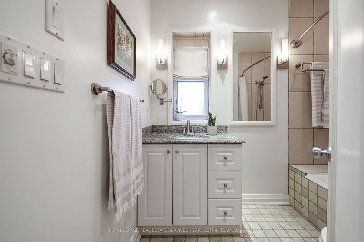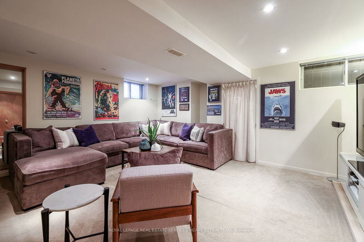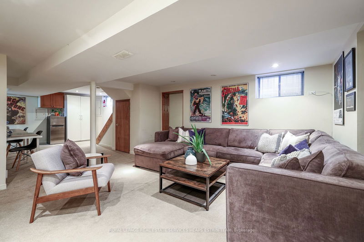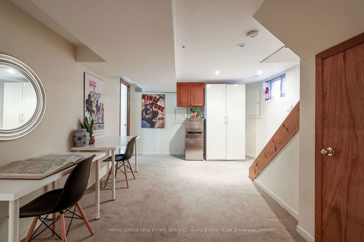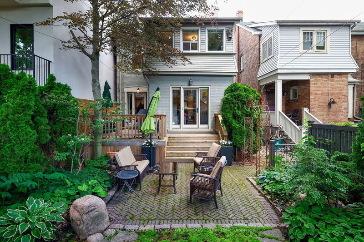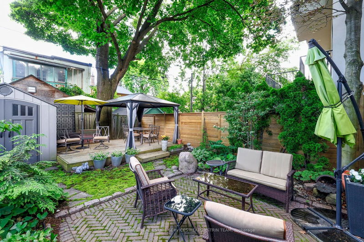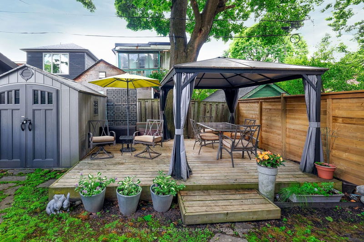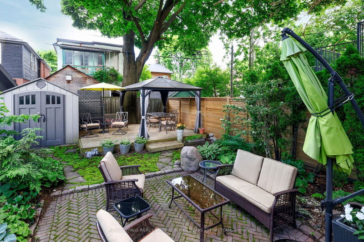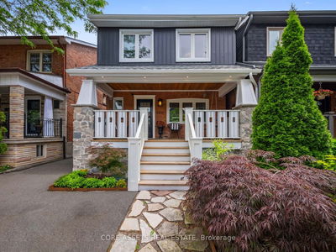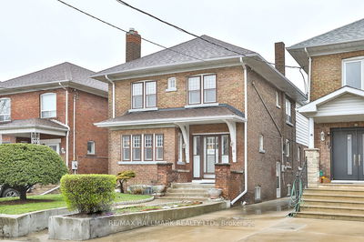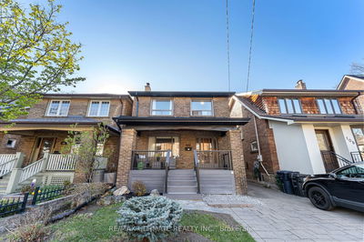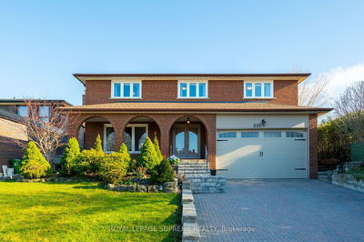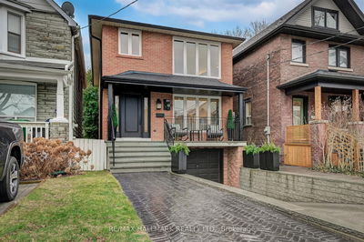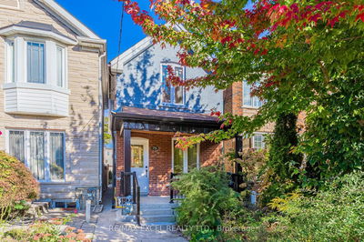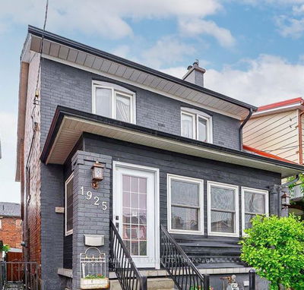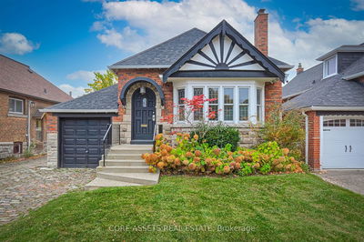Delightful Four Bedroom Home on Family Friendly Graham Gardens, a Charming and Quiet Cul de Sac in the Heart of Hillcrest Village. This Detached Craftsman Exudes Warmth and Character from The Picture Perfect Front Porch Through to the Serene South Facing Backyard. The Main Floor Presents Ample Space, Featuring A Formal Living Room with Wood Burning Fireplace, Updated Kitchen and A Family Room That Seamlessly Transitions Outside to the Garden Patio. Four Bedrooms Complete the Second Floor, Alongside a Family Washroom Radiating Off a Central Landing. The Lower Level Offers a Spacious Recreation Room, Laundry Room and Plenty of Storage, as well as a Separate Entrance. Set in Hillcrest Village, A Lovely Community of Charming Homes with a Vibrant Main Street, Ample Green Space and Nearby Schools. Steps to Wychwood Barns and Nearby Cedarvale Ravine, with Easy Access to Streetcars.
详情
- 上市时间: Monday, June 10, 2024
- 城市: Toronto
- 社区: Humewood-Cedarvale
- 交叉路口: Atlas & St. Clair
- 客厅: Hardwood Floor, W/O To Deck, Combined W/厨房
- 厨房: Gas Fireplace, B/I Bookcase, W/O To Yard
- 家庭房: Hardwood Floor, Gas Fireplace, O/Looks Backyard
- 挂盘公司: Royal Lepage Real Estate Services Heaps Estrin Team - Disclaimer: The information contained in this listing has not been verified by Royal Lepage Real Estate Services Heaps Estrin Team and should be verified by the buyer.

