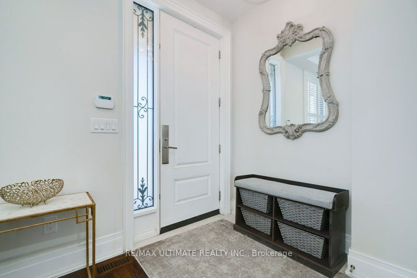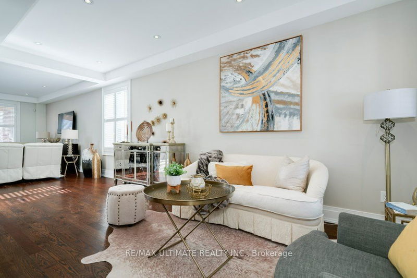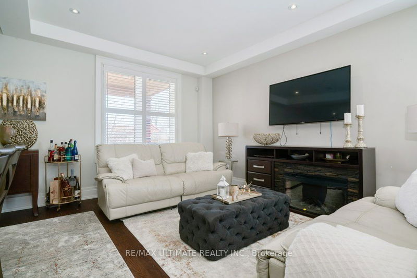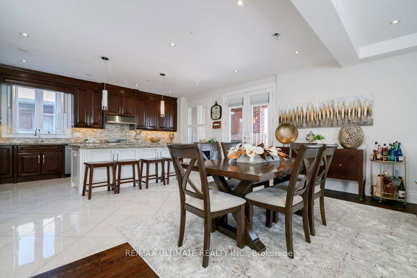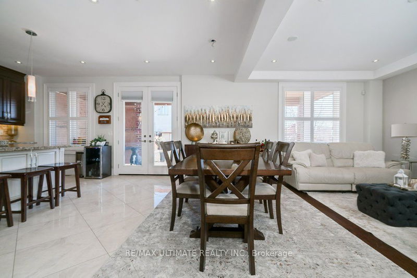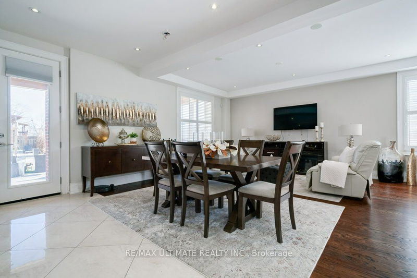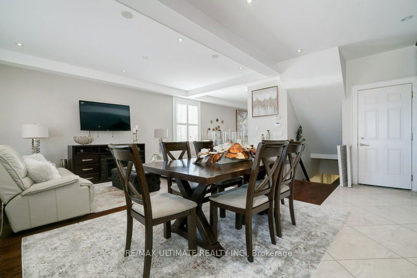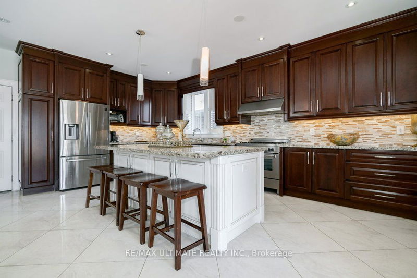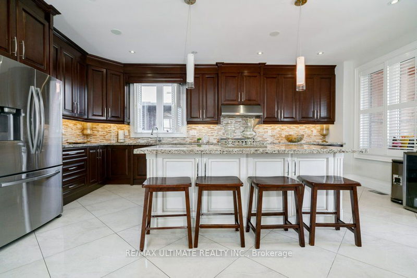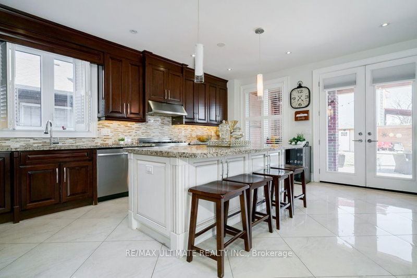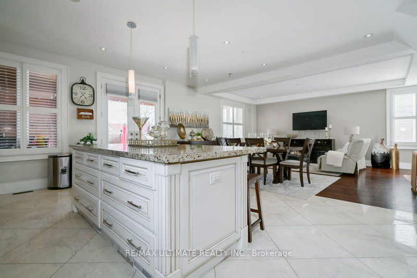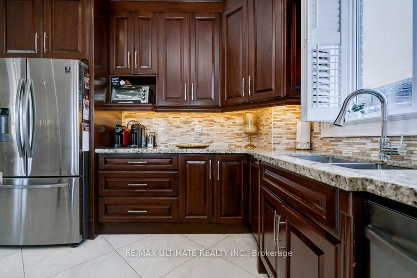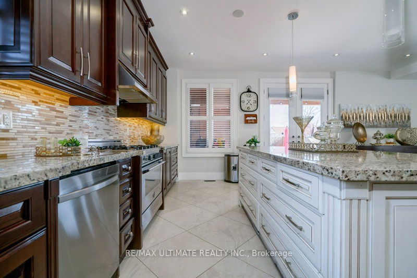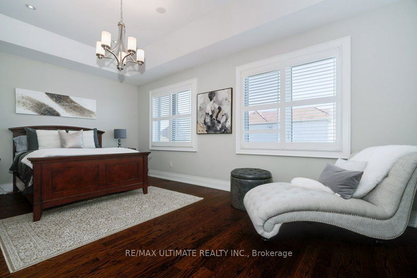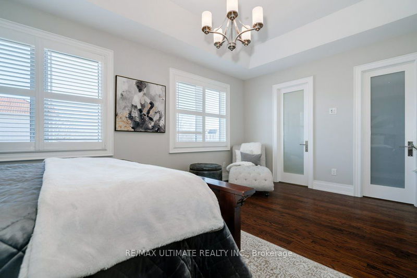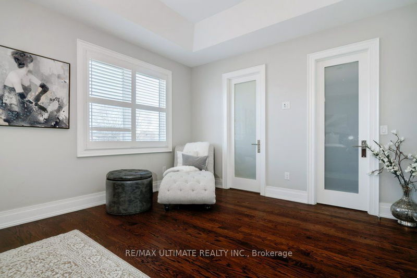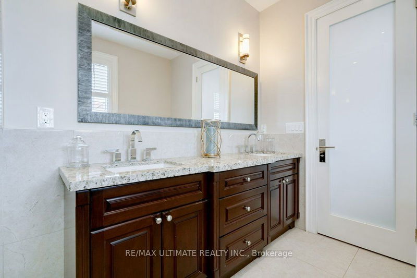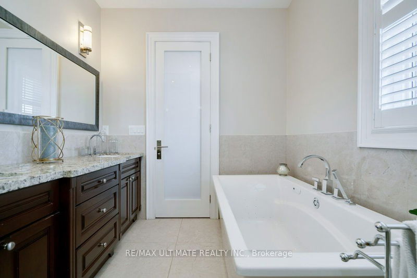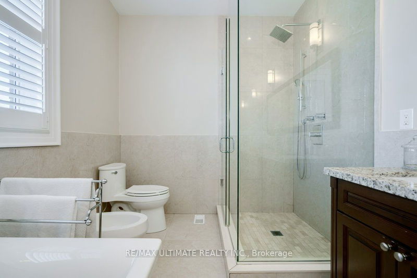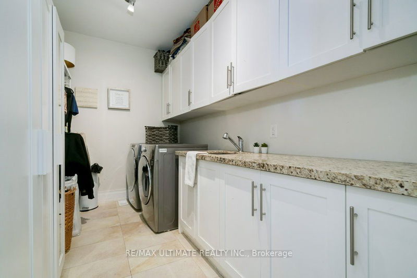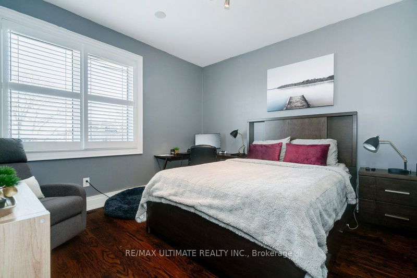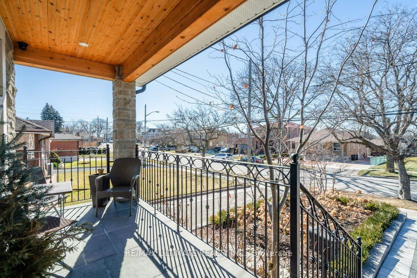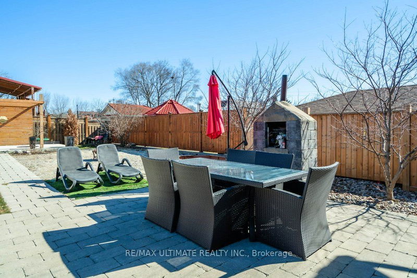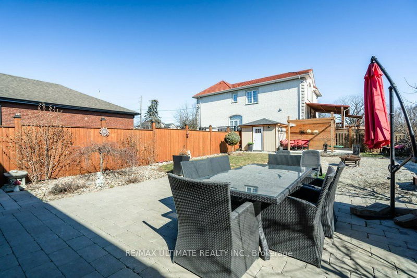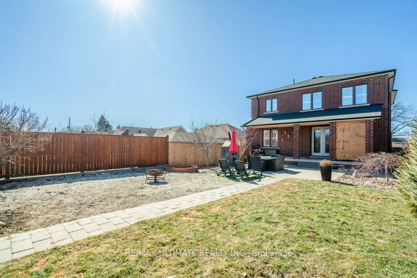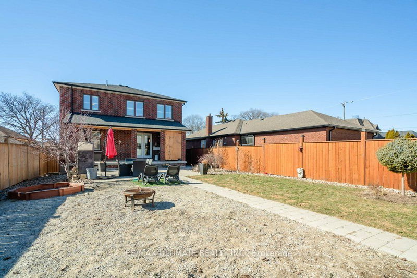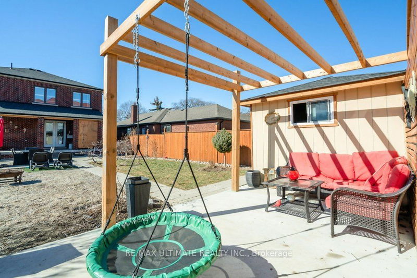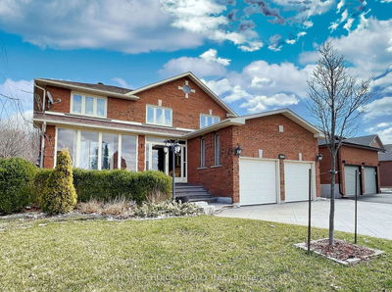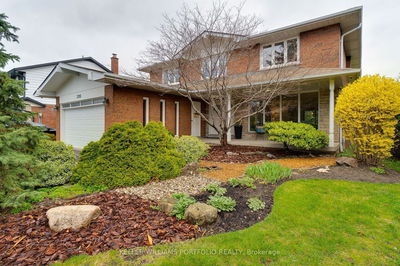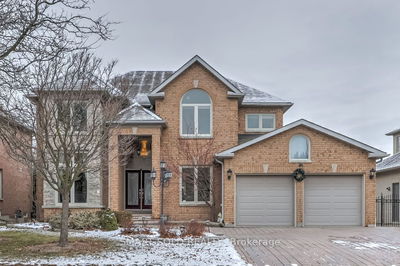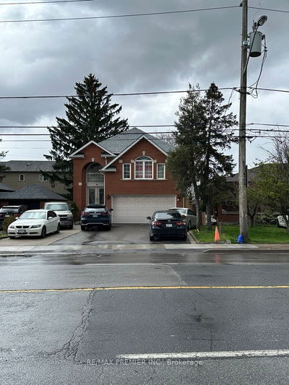This Magnificent Custom-Built Home Has Over 4000 Square Feet Of Living Space. The Main Floor Features A Stunning Open-Concept Design With A Large Kitchen Center Island And Breakfast Bar, Granite Counters, And Ceramic Backsplash. There Are Stainless Steel Appliances And Walk-Out Access To A Covered Veranda Through Double Glass Doors. The Family Room Is Spacious And Offers A Beautiful Backyard View, While The Living And Dining Rooms Are Perfect For Entertaining. The Oak Staircase Has Glass Railings And A Skylight. Upstairs, The Primary Bedroom Boasts A Double Door, A Walk-In Closet And A Luxurious Six-Piece Ensuite Complete With A Freestanding Jacuzzi And Glass Shower. Additionally, There Are Three Large Bedrooms And A Second-Floor Laundry Room With Granite Counters. The Finished Basement Features A Large Recreation Room, Two Bedrooms With Closets, And Two Large Cantinas With Heated Floors Throughout.
详情
- 上市时间: Wednesday, April 10, 2024
- 3D看房: View Virtual Tour for 11 Blue Springs Road
- 城市: Toronto
- 社区: Maple Leaf
- 交叉路口: Keele/Rustic/Culford
- 详细地址: 11 Blue Springs Road, Toronto, M6L 2T4, Ontario, Canada
- 客厅: Hardwood Floor, Open Concept, California Shutters
- 厨房: Ceramic Floor, Stainless Steel Appl, W/O To Terrace
- 家庭房: Hardwood Floor, O/Looks Backyard, Pot Lights
- 挂盘公司: Re/Max Ultimate Realty Inc. - Disclaimer: The information contained in this listing has not been verified by Re/Max Ultimate Realty Inc. and should be verified by the buyer.


