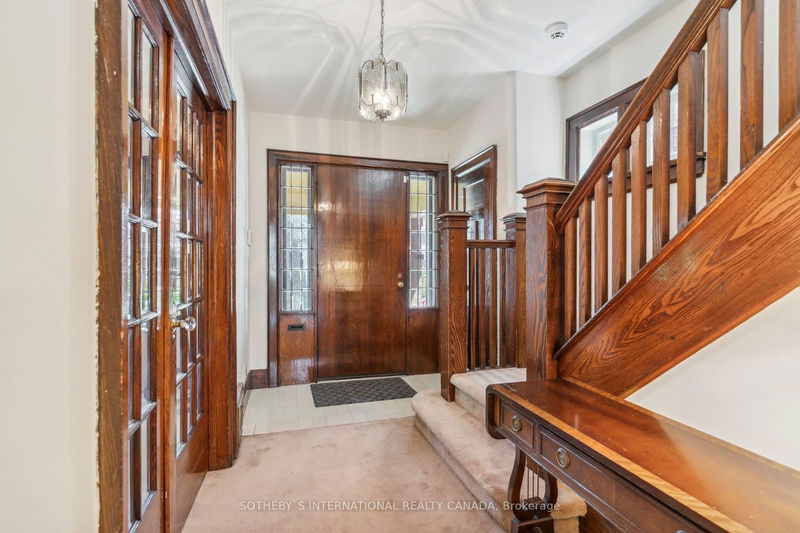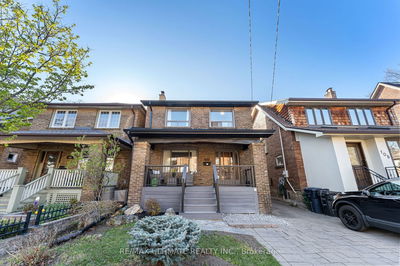This spacious home offers on excellent opportunity for a family looking to settle in a desirable neighbourhood. It will accomodate the needs of a growing family while providing space for customization and personal touches a large eat-in kitchen with plenty of storage and newer appliances are a big plus for families who love to cook and entertain. The full breakfast area means the kitchen is not only functional but comfortable for daily use. The family room with wall to wall windows and 2 skylights is a bright sunny space that opens to the professionally designed and maintained back garden. Though unfinished the basement is nearly 1000 square feet of untappd potential- comfortable height. In the coveted Runnymede P.S + Humberside CI school districts.
详情
- 上市时间: Wednesday, May 08, 2024
- 3D看房: View Virtual Tour for 62 Evans Avenue
- 城市: Toronto
- 社区: Runnymede-Bloor West Village
- 交叉路口: Jane St / Bloor
- 详细地址: 62 Evans Avenue, Toronto, M6S 3V6, Ontario, Canada
- 客厅: Bay Window, Fireplace, Broadloom
- 家庭房: Hardwood Floor, Sliding Doors, W/O To Garden
- 厨房: Eat-In Kitchen, Large Closet
- 挂盘公司: Sotheby`S International Realty Canada - Disclaimer: The information contained in this listing has not been verified by Sotheby`S International Realty Canada and should be verified by the buyer.






























































