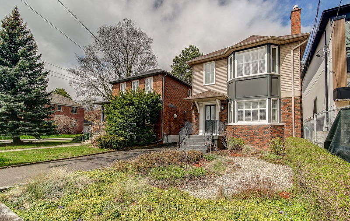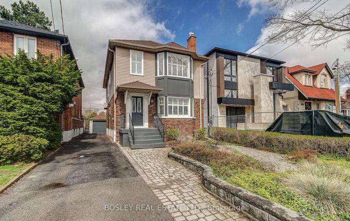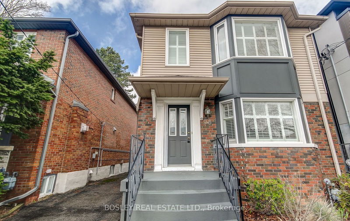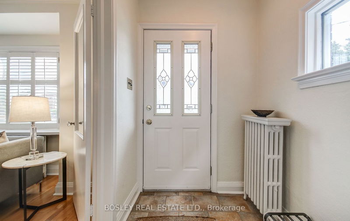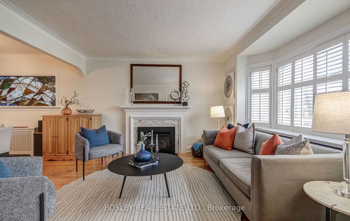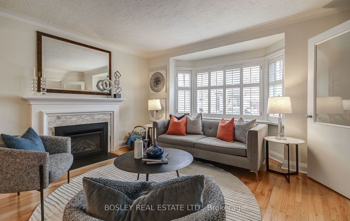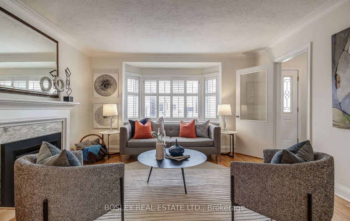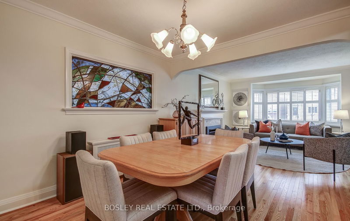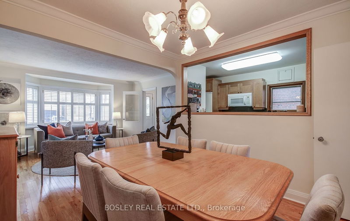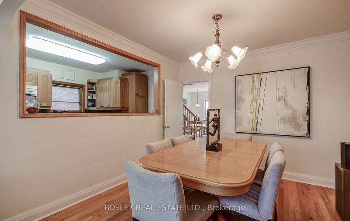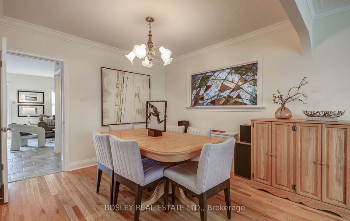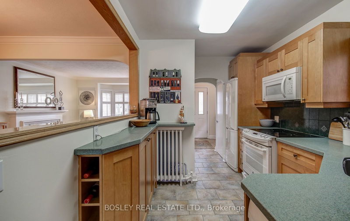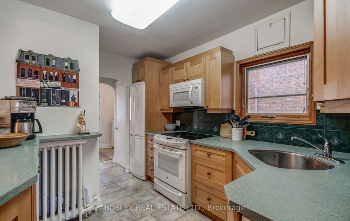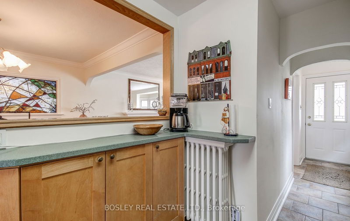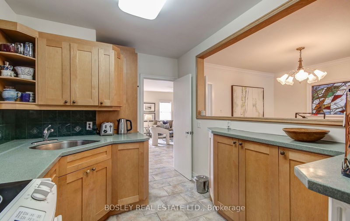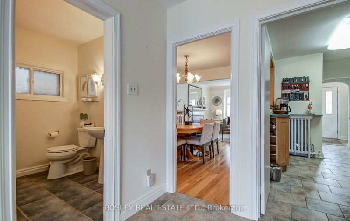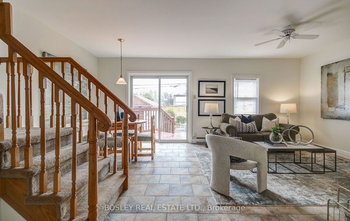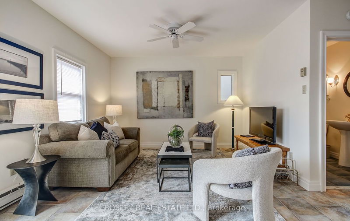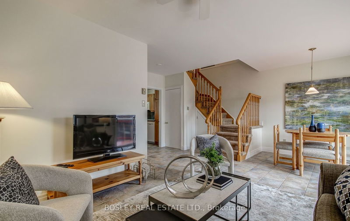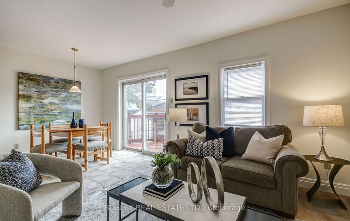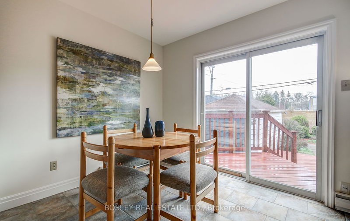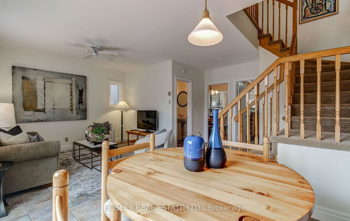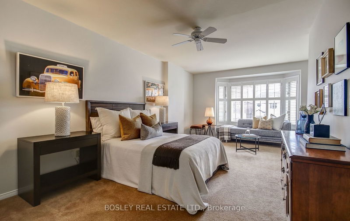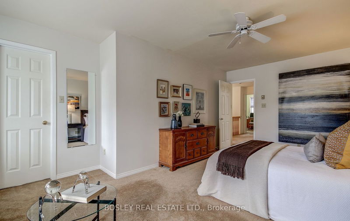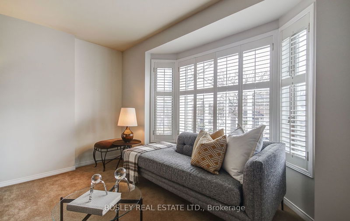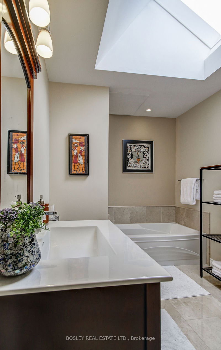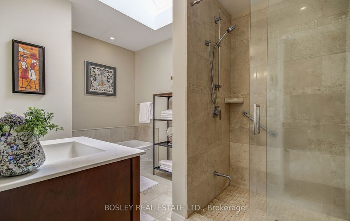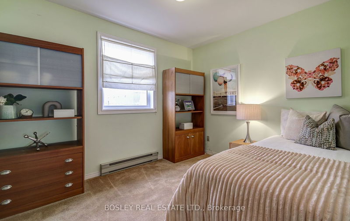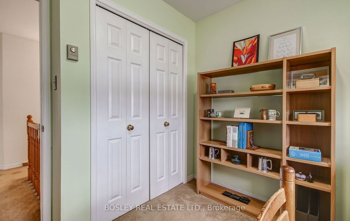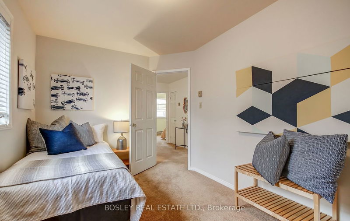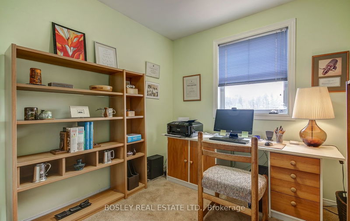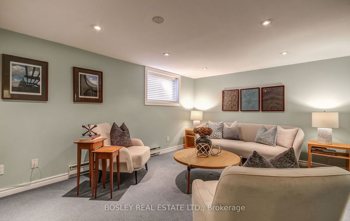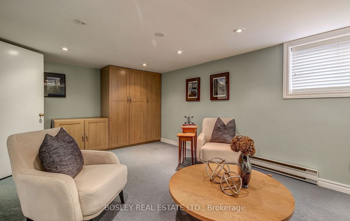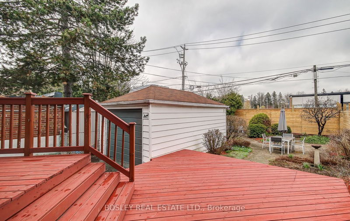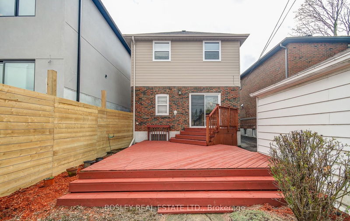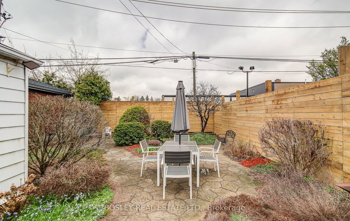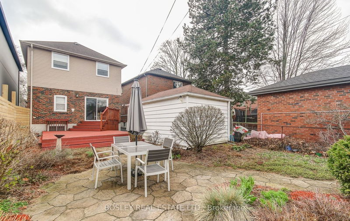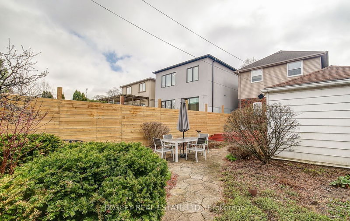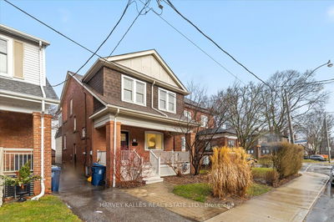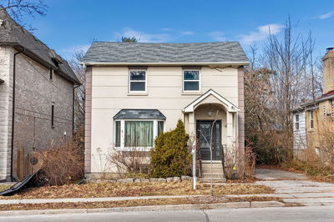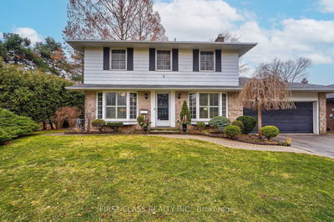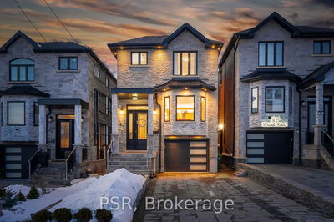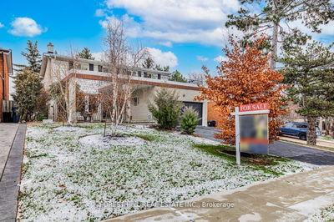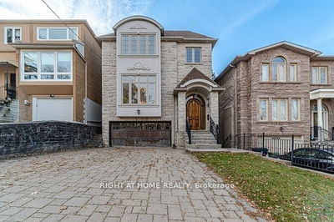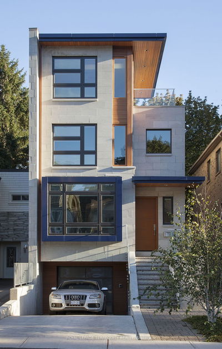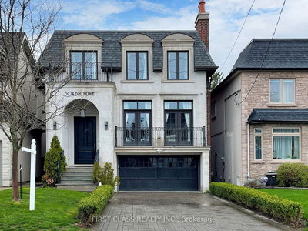Great 4 bdrm det home renovated and well maintained over the years (refer to Features & Upgrades attached to Listing). Lots of natural light reflecting off of the oak hardwood floors. Great layout with a cozy living room for family movie nights complete with a gas fireplace & bay windows. The updated kitchen with a breakfast bar leads to the family hub, an extra large family room with sliding glass doors walking out to an oversized deck and a meticulously landscaped garden. Lets not forget the main flr pwdr room which is so needed with kids. The 2nd storey boasts 4 good size bdrms and a 4 PC renod bathroom. Finally, the bsmt offers a large rec rm and a separate workshop for those who are, or believe they are, handy! And a separate laundry room, a 3 PC bathroom and just enough space in the bsmt for an office nook. Top tier much sought after Northlea Elementary with a great French Immersion program & Leaside High. LRT/TTC at your doorstep on Bayview.
详情
- 上市时间: Wednesday, April 24, 2024
- 3D看房: View Virtual Tour for 98 Glenvale Boulevard
- 城市: Toronto
- 社区: Leaside
- 交叉路口: Btwn Rumsey & Beaufield
- 详细地址: 98 Glenvale Boulevard, Toronto, M4G 2V9, Ontario, Canada
- 客厅: Hardwood Floor, Bay Window, Fireplace
- 厨房: Tile Floor, Breakfast Bar, Open Concept
- 家庭房: Tile Floor, W/O To Deck, Glass Doors
- 挂盘公司: Bosley Real Estate Ltd. - Disclaimer: The information contained in this listing has not been verified by Bosley Real Estate Ltd. and should be verified by the buyer.

