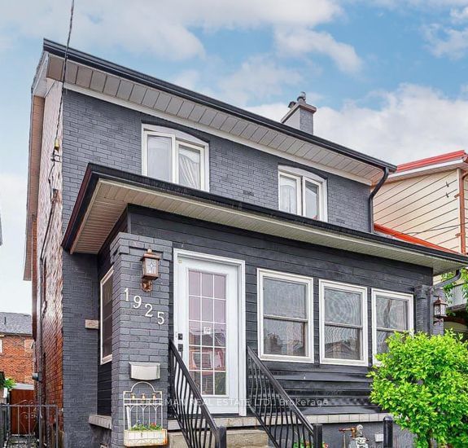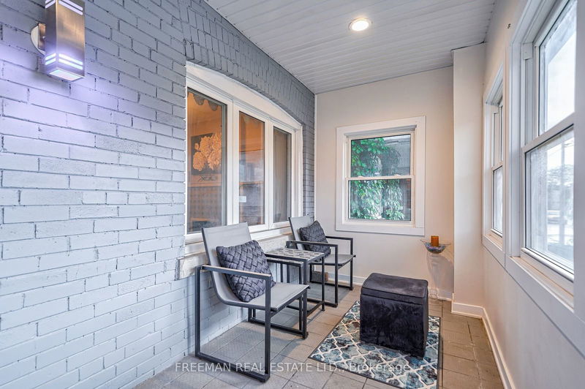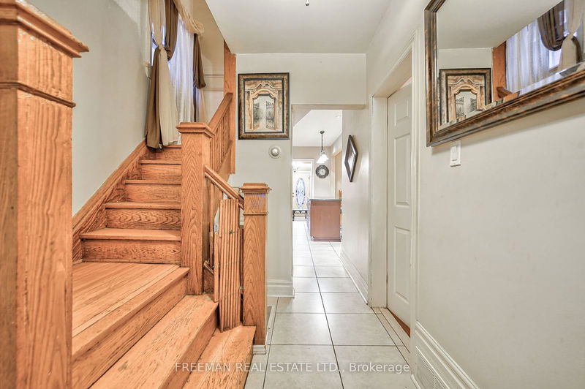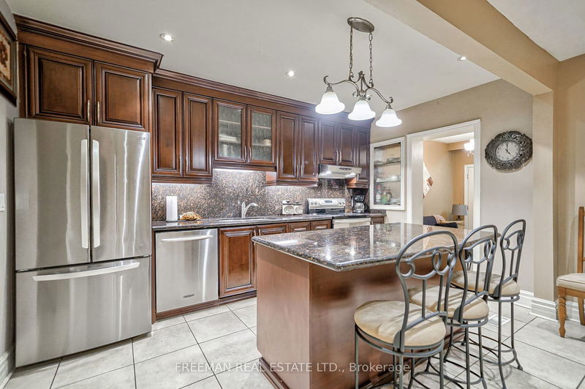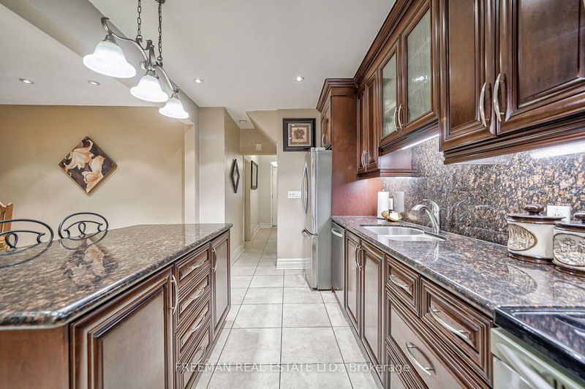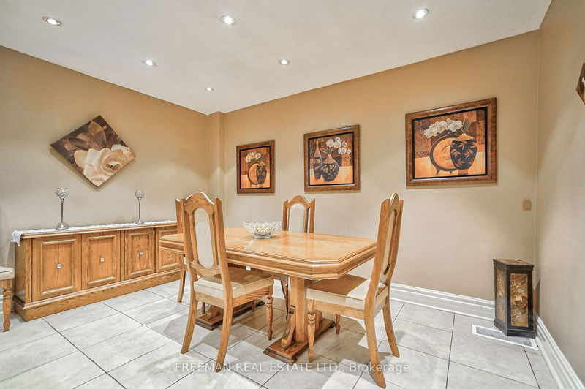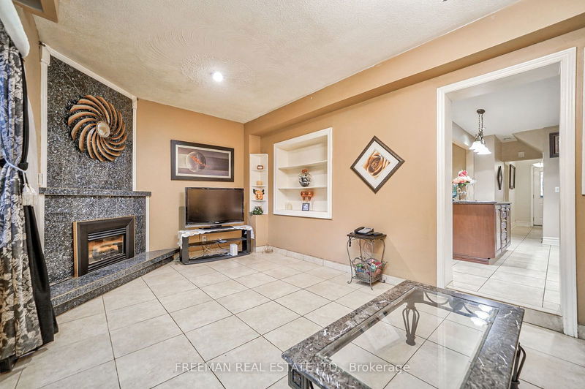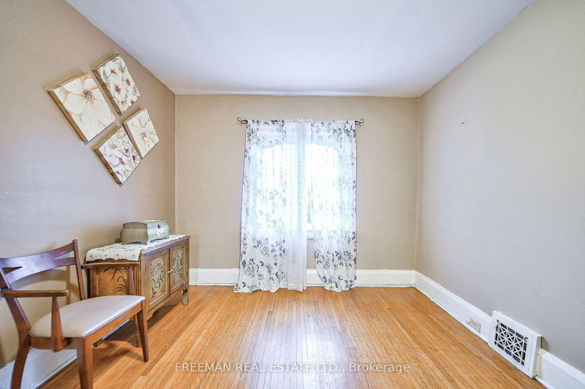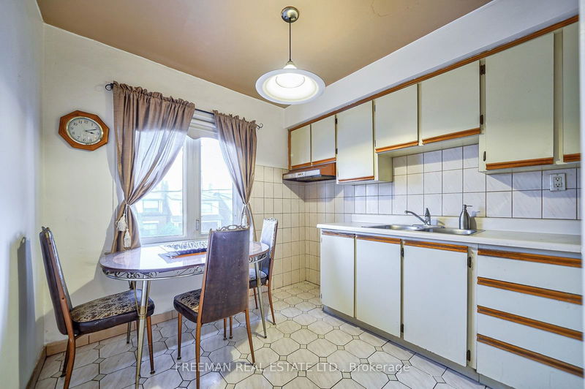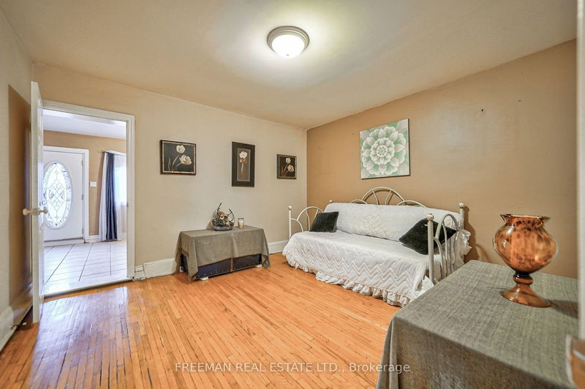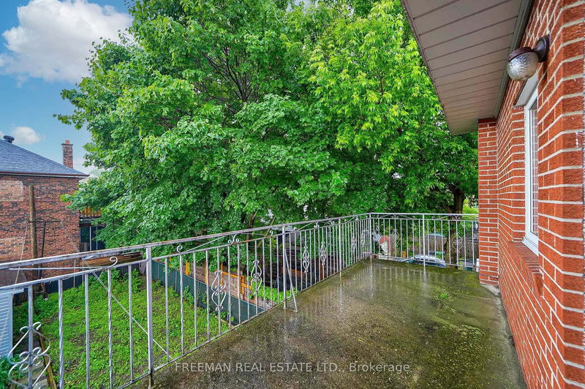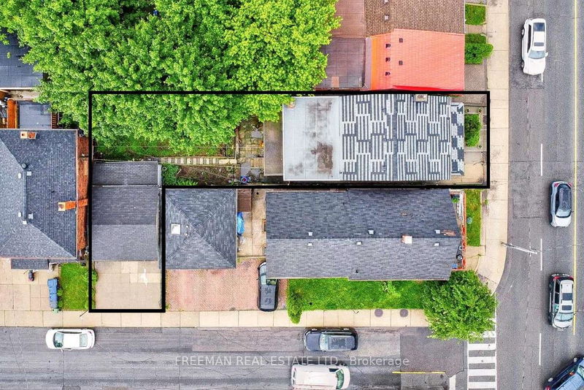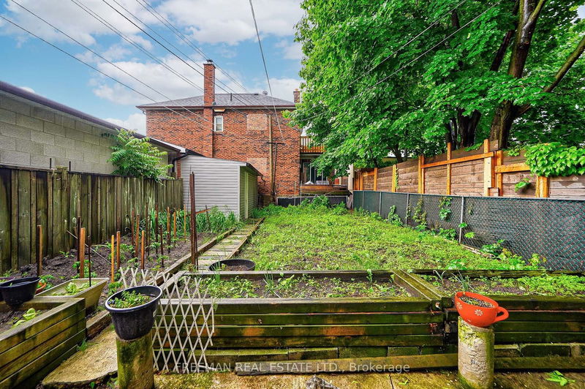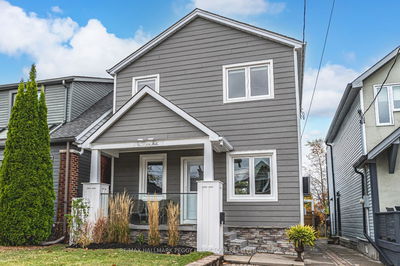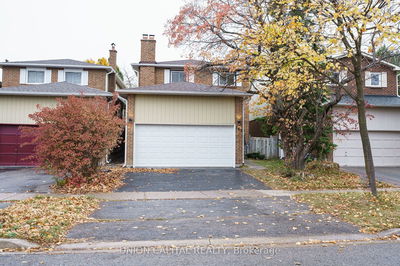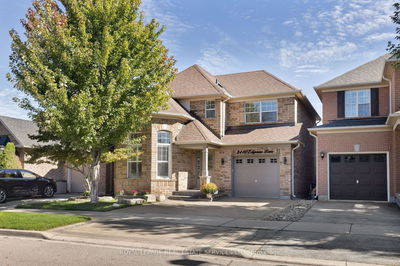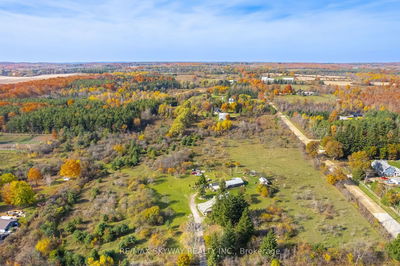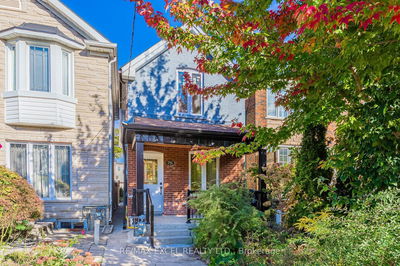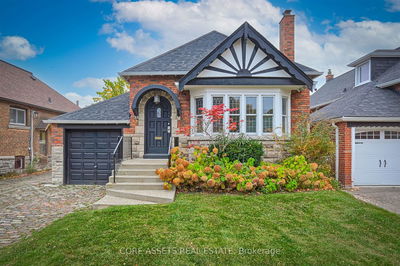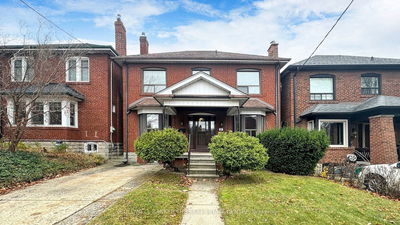Stop your car! Must see Rare and Massive L-Shaped Lot. Fantastic value for a well maintained Detached Home with rear large addition. But, this home has more land, a Private drive for 2 cars plus 2 cars in garage accessed from a friendly side street - Rosecliffe Avenue. The Garage is complete with built-in shed & enclosed breezeway with easy access to rear of house. Review the huge 2-storey 1290 square foot Garden Suite report available. Opportunity knocks! The 2-storey detached home has a 3 level addition at rear and 3 kitchens (one on each level). The front has been beautifully landscaped with privacy fence, flowers, trees & lighting. The enclosed front porch is perfect for mudroom, soaking up the sun or enjoying the sunset. Inside, a large, renovated, open concept kitchen & family room with walk-out. Upstairs good sized bedrooms, closets & large back bedroom/family room with fantastic deck across back of house. Lots of possibilities and opportunity to live in, rent out, multi-generational living. Wonderful deep/fenced backyard and thriving garden.
详情
- 上市时间: Wednesday, October 23, 2024
- 3D看房: View Virtual Tour for 1925 Dufferin Street
- 城市: Toronto
- 社区: Oakwood Village
- 交叉路口: St Clair & Dufferin
- 详细地址: 1925 Dufferin Street, Toronto, M6E 3P5, Ontario, Canada
- 厨房: Breakfast Bar, Ceramic Floor, Granite Counter
- 家庭房: W/O To Porch, Gas Fireplace, Double Doors
- 家庭房: W/O To Balcony, Ceramic Floor, Double Doors
- 厨房: Ceramic Floor, Breakfast Area, Double Sink
- 厨房: Double Sink, Ceramic Floor, Pass Through
- 挂盘公司: Freeman Real Estate Ltd. - Disclaimer: The information contained in this listing has not been verified by Freeman Real Estate Ltd. and should be verified by the buyer.

