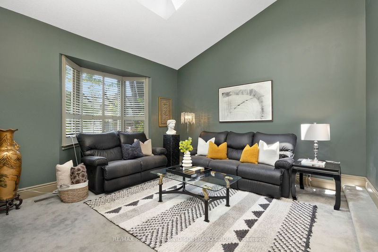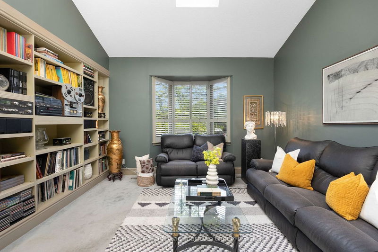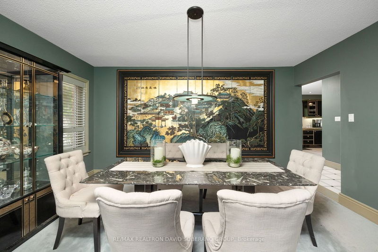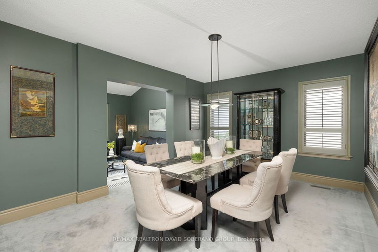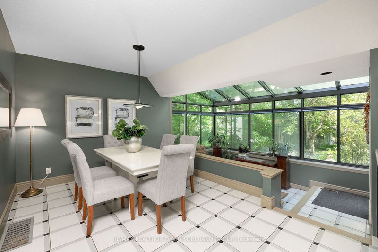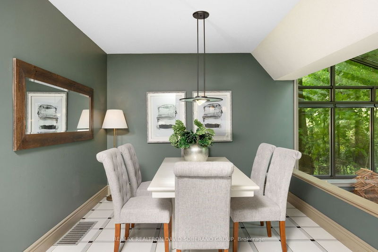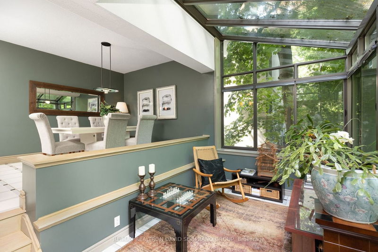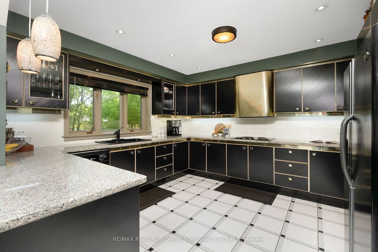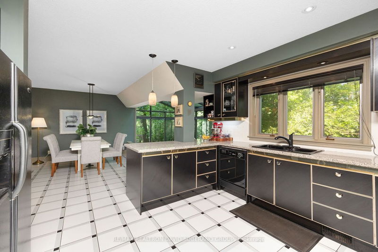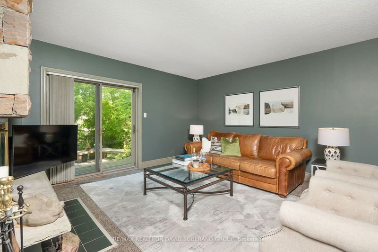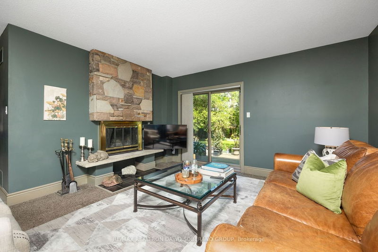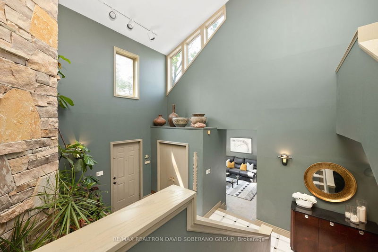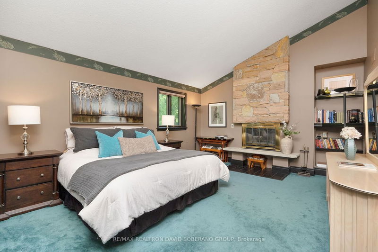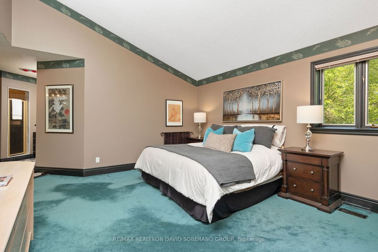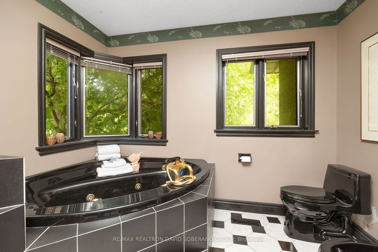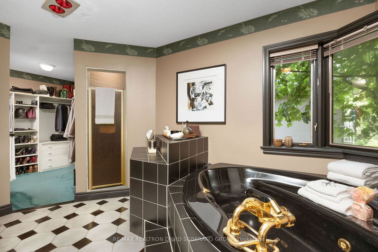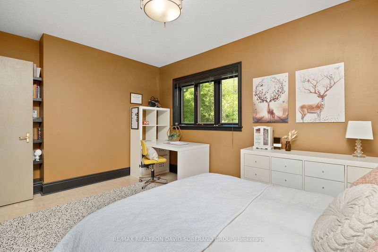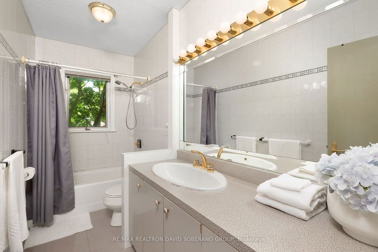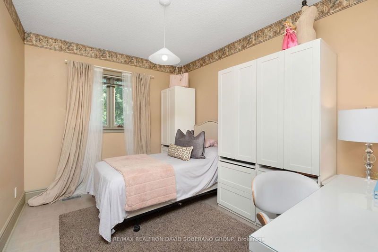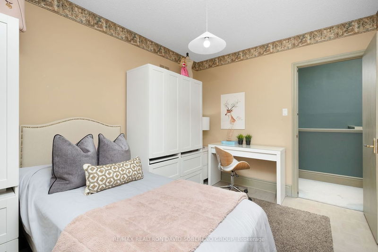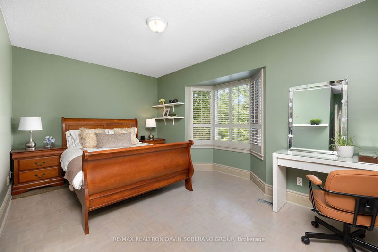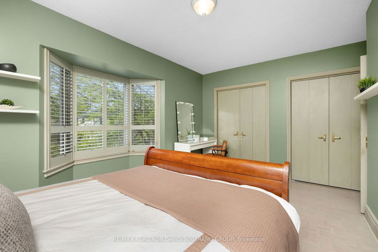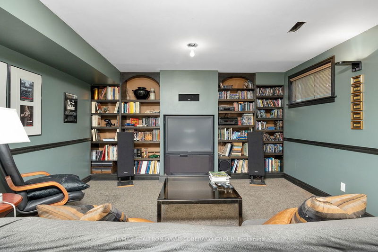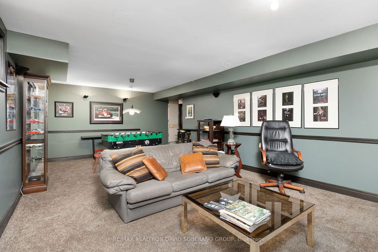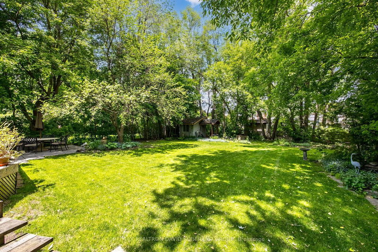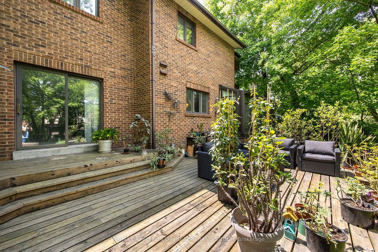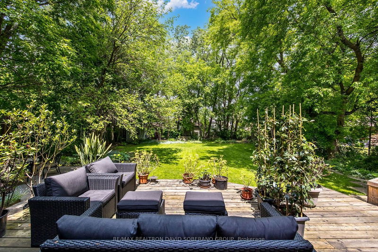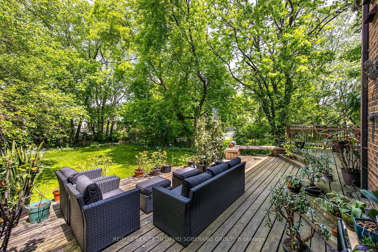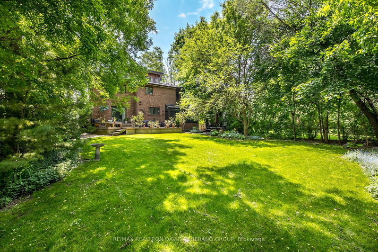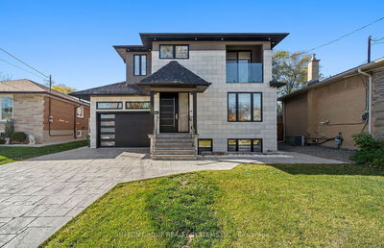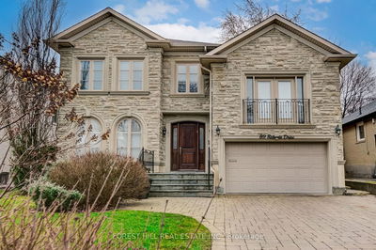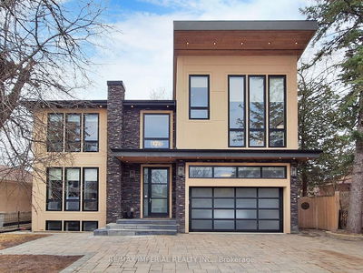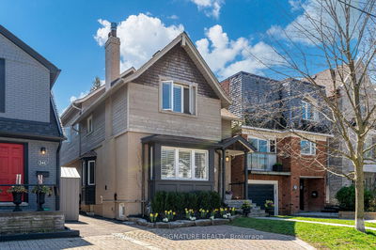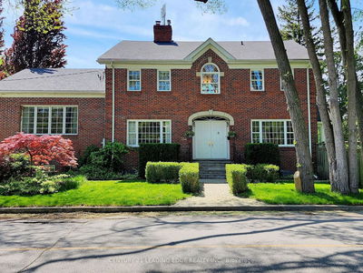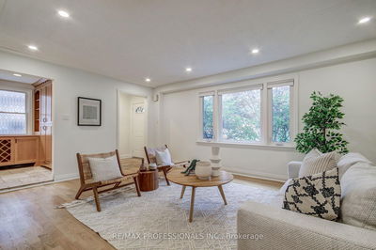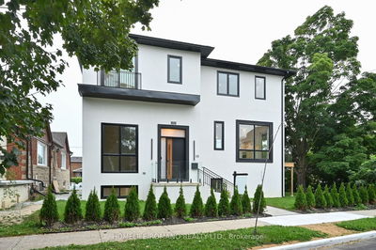A Rarely Offered Custom Built Architectural Masterpiece! This Large Two Storey 4 Bedroom Home, With Approx 3000 Sq/Ft Of Living Space, Sits On A 65 x 161 Massive Dream Lot. Walk Into A Grand Front Entrance Appointed With Soaring Ceilings And A Stone Wall Feature As You Enter The Home, The U-Shaped Staircase Is The Next Impressive Focal Feature. The Sunken Living Room Is Brightly Lit W/ A Skylight, The Large Eat In Kitchen Features An Atrium And A Cozy Family Room Is Tucked At The Rear Of The Home With Wood Burning Fireplace & Walk-Out To Deck. On The Second Level Is A Huge Primary With 6 Pc Ensuite, Attached Walk In Closet & Second Fireplace. The 2nd, 3rd & 4th Bedrooms Are Generously Sized And A Four Piece Washroom Complete This Floor. Adding To The Properties Uniqueness Is The 2 Car Garage W/ Entrance Through Mud Room. Skip The Cottage And Enjoy A Scenic-Like Retreat In Your Own Backyard! Surrounded By Rolling Lawn, Flowering Shrubs, And Trees Which Provides Peaceful Relaxation In The Heart Of Clanton Park. Minutes To Schools, Groceries, Parks, Places Of Worship, Shopping, Entertainment & More!
详情
- 上市时间: Friday, June 07, 2024
- 城市: Toronto
- 社区: Clanton Park
- 交叉路口: Reiner/Yeomans
- 客厅: Sunken Room, Skylight, B/I Bookcase
- 家庭房: Stone Fireplace, W/O To Deck, Broadloom
- 厨房: Granite Counter, O/Looks Backyard, Window
- 挂盘公司: Re/Max Realtron David Soberano Group - Disclaimer: The information contained in this listing has not been verified by Re/Max Realtron David Soberano Group and should be verified by the buyer.


