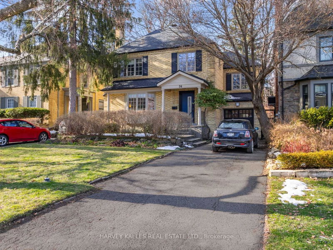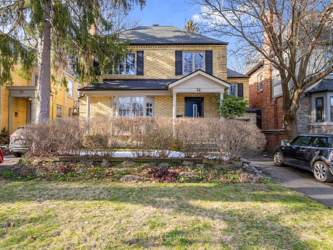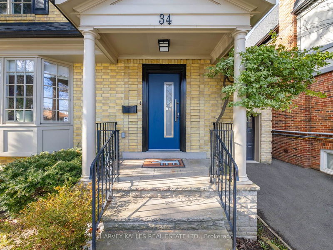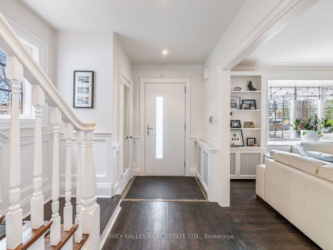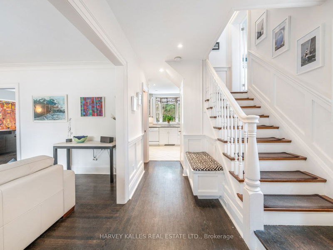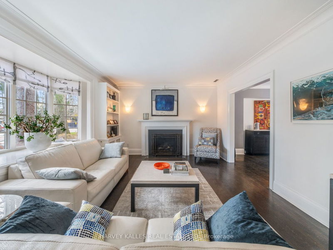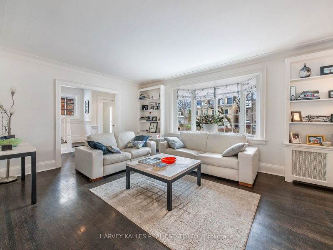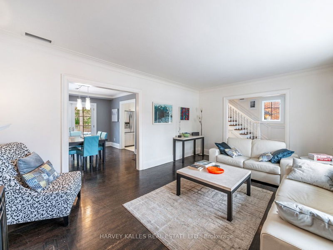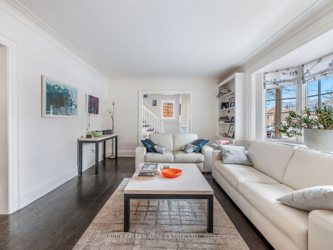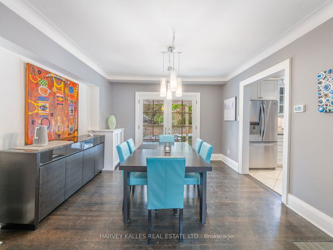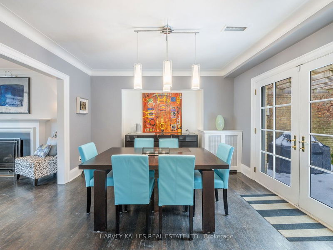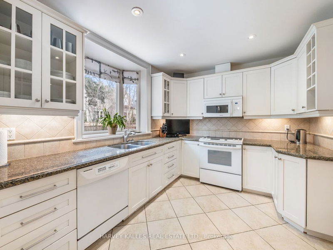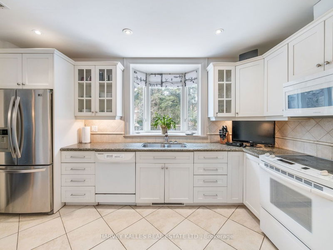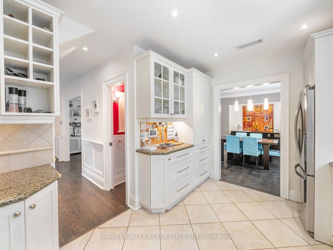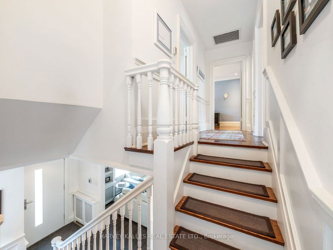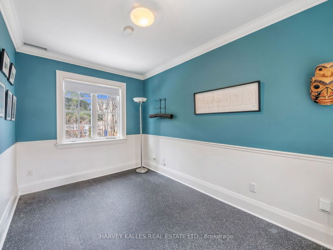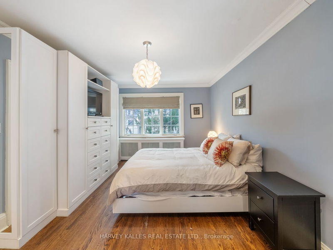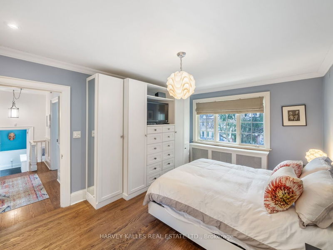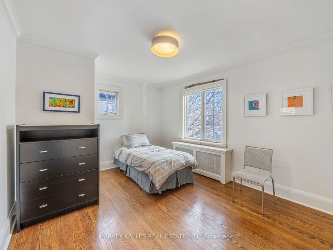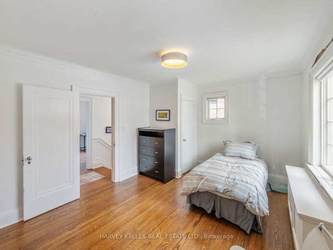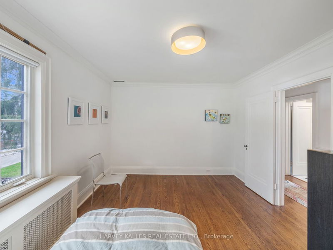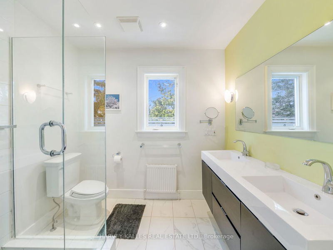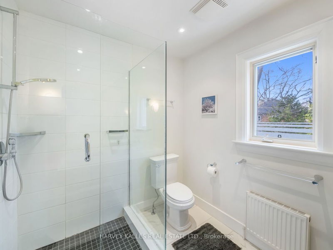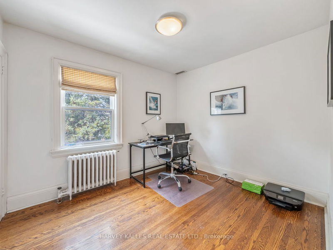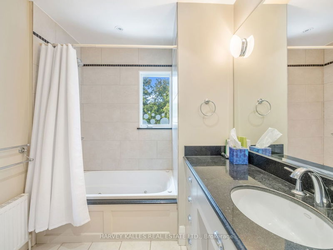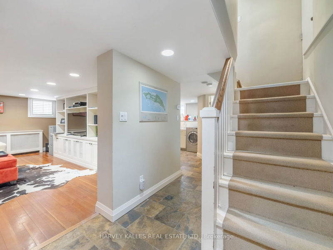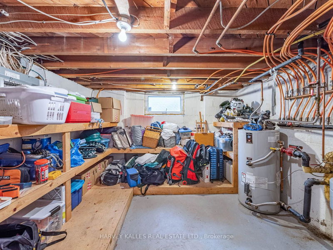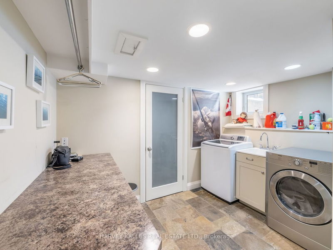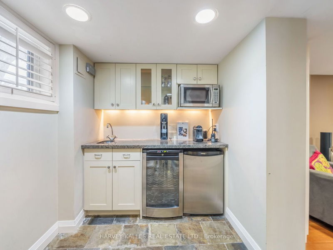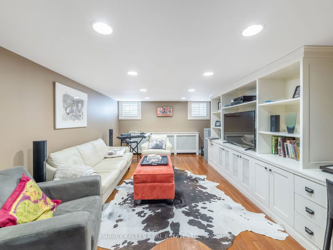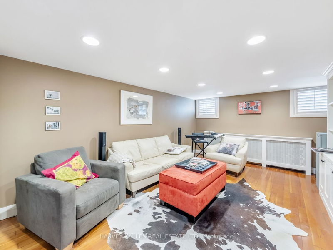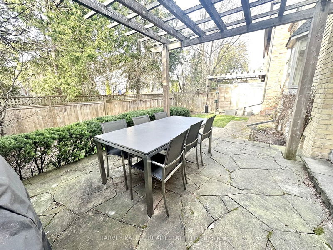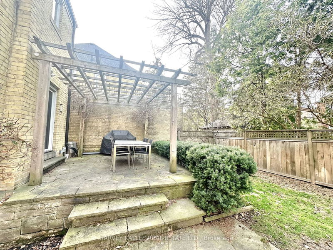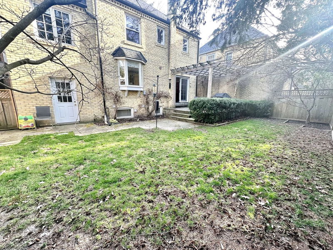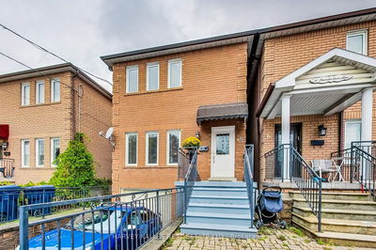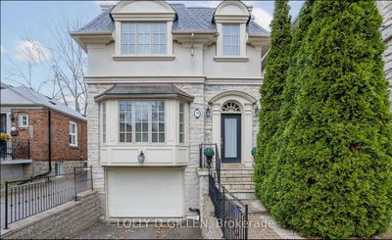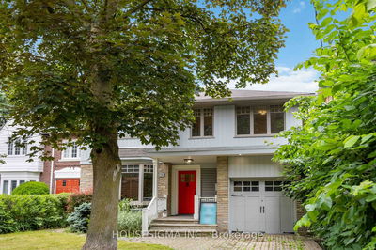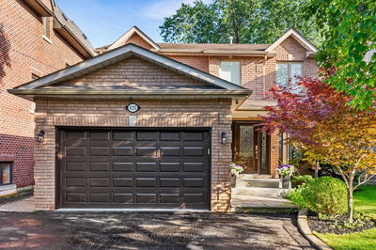Nestled within the highly sought-after Caribou Park, this exquisite 2-storey family abode offers an unparalleled blend of serenity, convenience, & elegance. Renowned for its family-friendly ambiance &proximity to exceptional schools, playgrounds, & recreational amenities, Caribou Park presents an idyllic setting for families to establish roots. The residence itself boasts an array of desirable features, including 4 beds, 4 baths & a master ensuite. Throughout the home, hardwood flooring, potlights,& abundance of natural light accentuate the spacious rooms, creating an inviting &comfortable living environment. Lower Level features a Wet Bar, Large Rec Rm, Great Laundry Space &a Storage Rm that could easily be converted into a Bedroom. Outside, the picturesque private yard, complete with a large patio, offers the perfect retreat for outdoor gatherings and relaxation. Positioned on a tranquil & sought-after street & boasts a grand and stately presence with its Expansive Front Yard.
详情
- 上市时间: Tuesday, April 02, 2024
- 3D看房: View Virtual Tour for 34 Kimbark Boulevard
- 城市: Toronto
- 社区: Bedford Park-Nortown
- 交叉路口: Avenue/Lawrence
- 详细地址: 34 Kimbark Boulevard, Toronto, M5N 2X7, Ontario, Canada
- 厨房: B/I Appliances, Pot Lights, Bay Window
- 客厅: Hardwood Floor, Gas Fireplace, Bay Window
- 家庭房: B/I Bookcase, Pot Lights, Above Grade Window
- 挂盘公司: Harvey Kalles Real Estate Ltd. - Disclaimer: The information contained in this listing has not been verified by Harvey Kalles Real Estate Ltd. and should be verified by the buyer.

