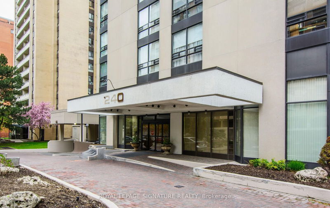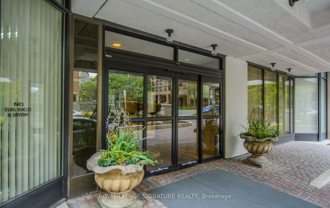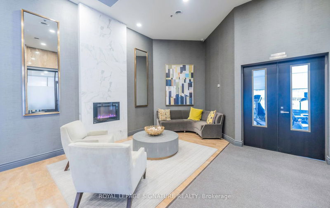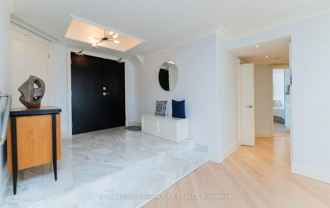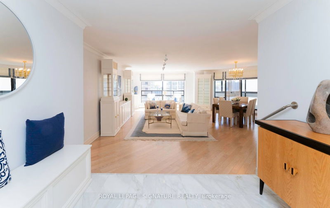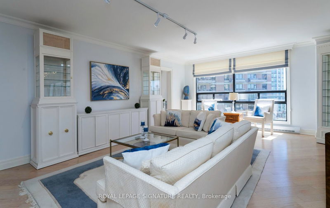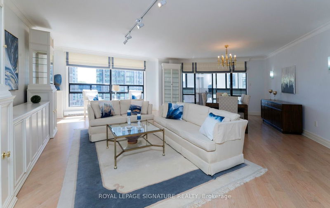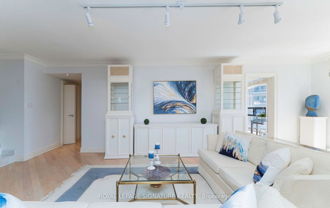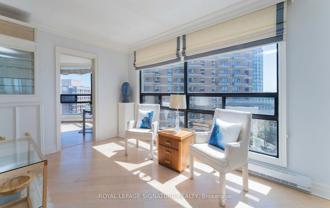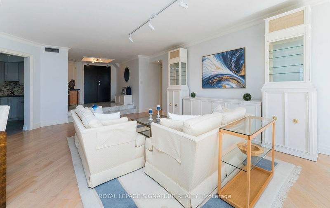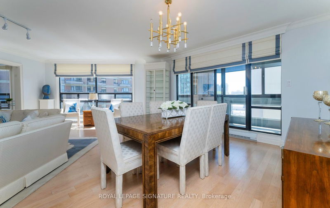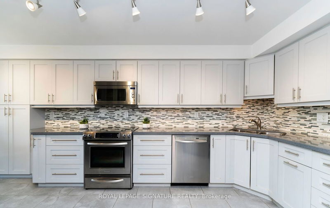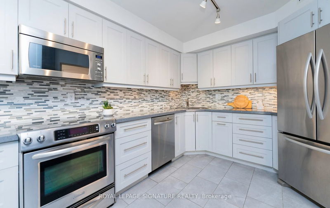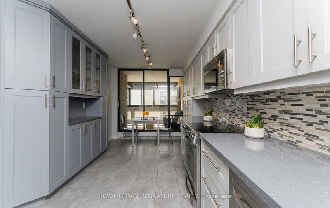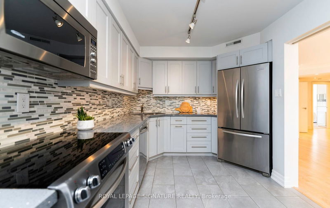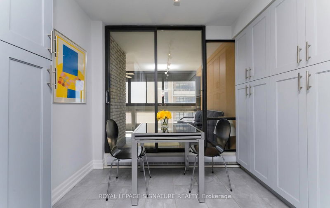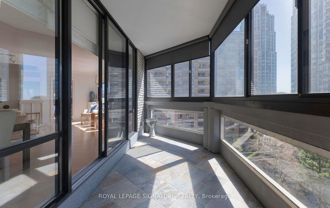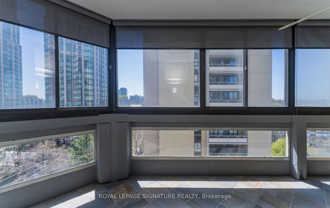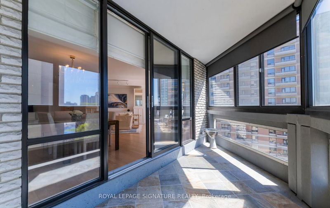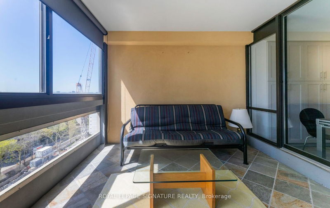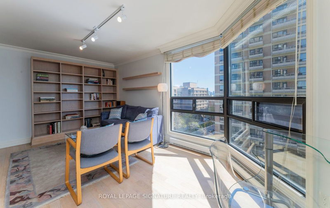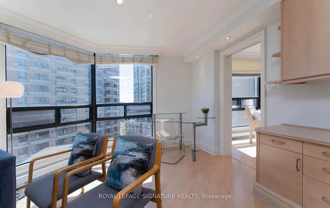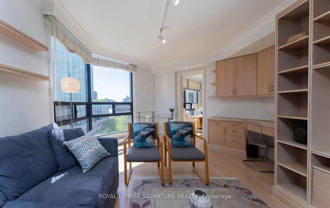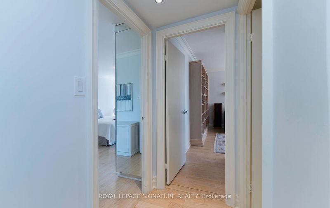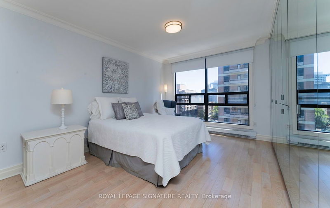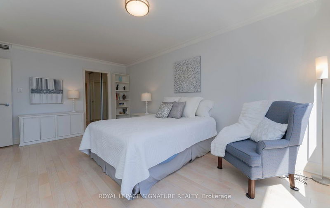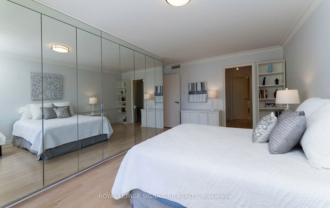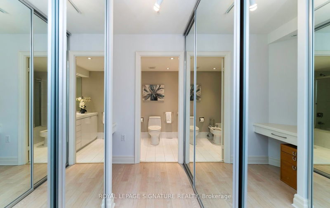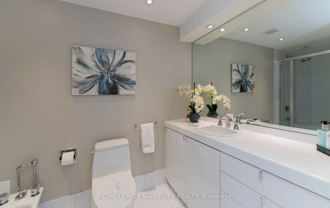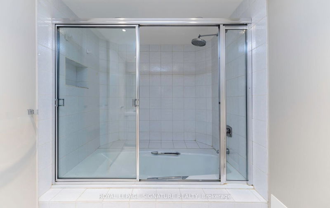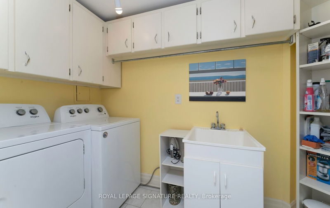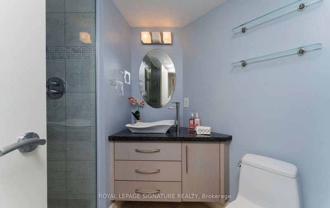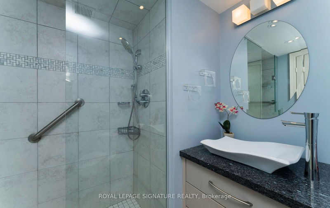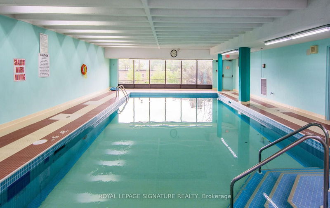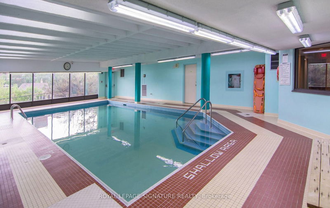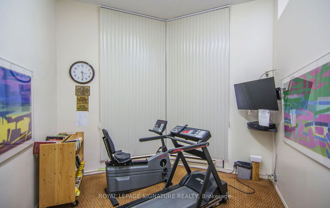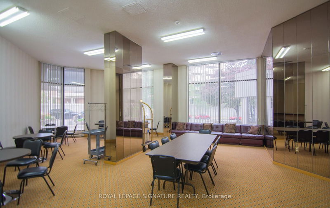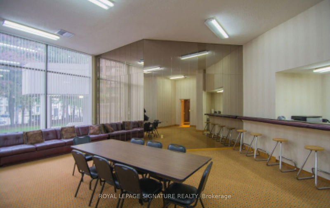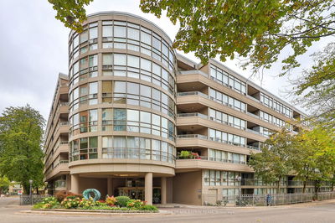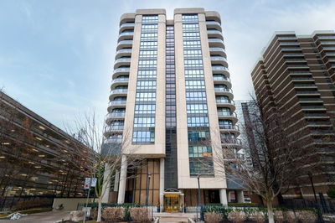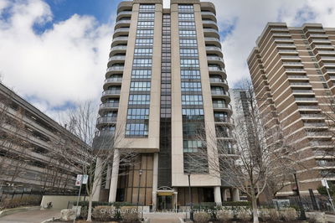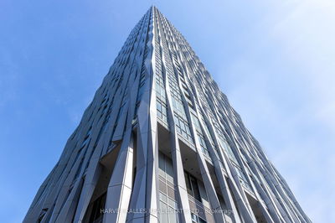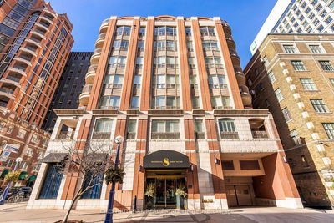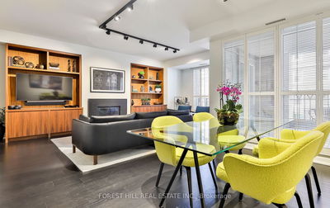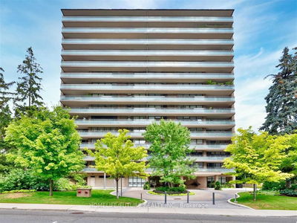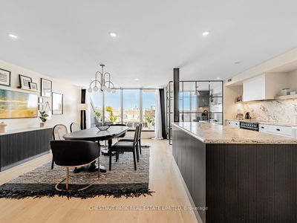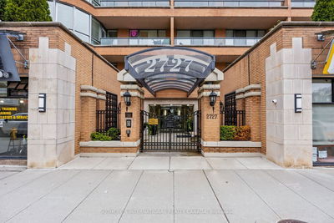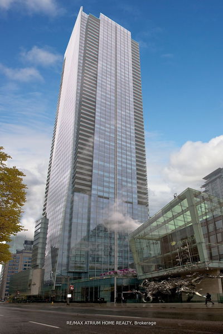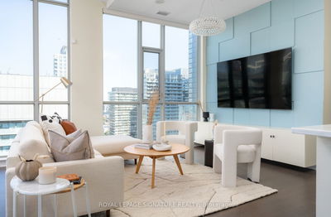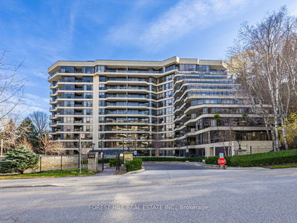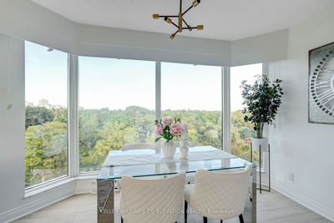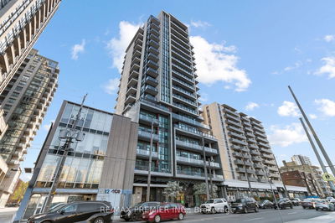Wow! **Rarely Offered** Timeless Elegance Abounds In 'Prime' FOREST HILL VILLAGE! Awesome 'Sought After' Location! This Sun Drenched Suite Has Been Meticulously Maintained Throughout! 2 Bdrm, 2 Bath's, Approx. 1745 Sq Ft.of Expansive Living Space, Only 4 Suites Per Fl. *South West Views* NOT OBSTRUCTED By Any New High Rise Construction!!! Wood Fls & Crown Mouldings! Updated Eat In Kitchen W/Granite Cntps, Top of The Line SS Appliances, Undermount Lighting, Ample Cabinetry, Backsplash, Walk out To Humongous Enclosed Sunroom - An Additional Rm To Relax In With A Glass Of Wine On A Summer Evening Or A Quiet Place To Read The Morning Paper Enjoying A Coffee, The Sunroom Is Also Accessible From The Dining Rm Walk-out! Ensuite Laundry With Full Size Washer & Dryer, 2nd Fridge, Sink & Lots of Room For Storage! Huge Primary Retreat With Wall To Wall Mirrored Custom Closets, In Addition ** 2 Other His & Hers Closets, Plus 5 Pc Ensuite! Included Are 2 Parking Spots Plus 1 Locker! Resort Style Amenities Await Your Desires: Include Concierge, Indoor Pool, Exercise Rm, Sauna, (No Need For A Gym Membership) Party/Meeting Room, Lots of Visitor Parking! Steps To Fabulous Village Shopping, Loblaws, St. Clair Ave West Subway, Boutique's, Restaurants, Schools, Parks, TTC! It's All Here For You!
详情
- 上市时间: Friday, May 03, 2024
- 3D看房: View Virtual Tour for 801-240 Heath Street W
- 城市: Toronto
- 社区: Forest Hill South
- 详细地址: 801-240 Heath Street W, Toronto, M5P 3L5, Ontario, Canada
- 客厅: Hardwood Floor, Crown Moulding, Combined W/Dining
- 厨房: Renovated, Stainless Steel Appl, Granite Counter
- 挂盘公司: Royal Lepage Signature Realty - Disclaimer: The information contained in this listing has not been verified by Royal Lepage Signature Realty and should be verified by the buyer.


