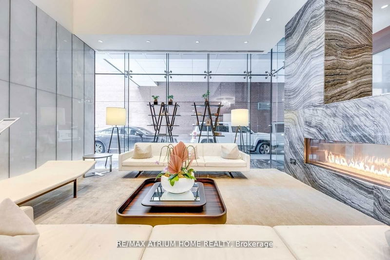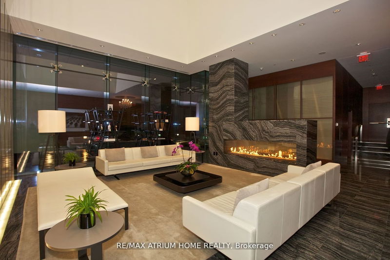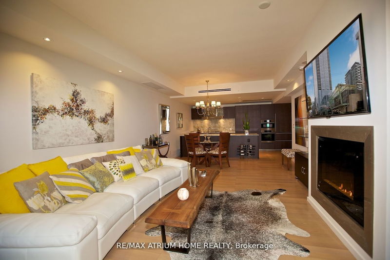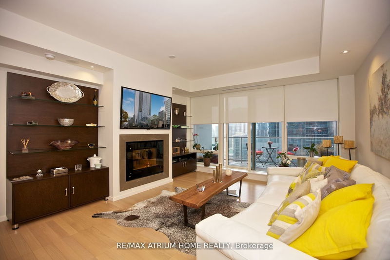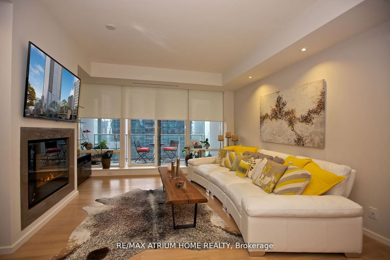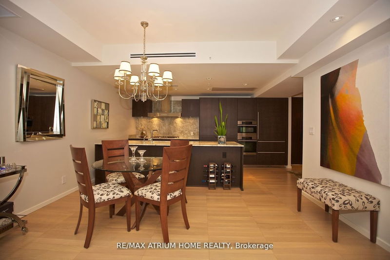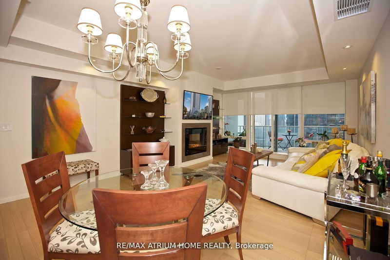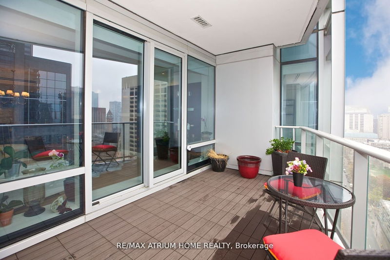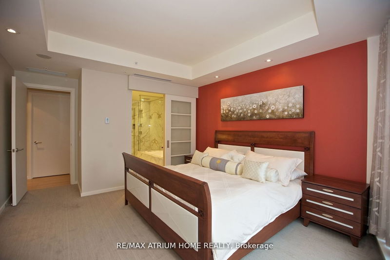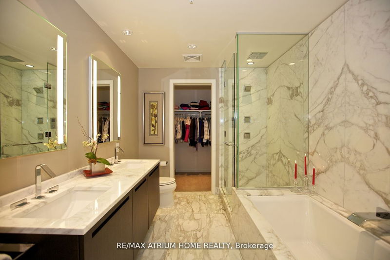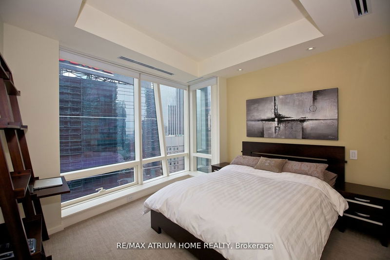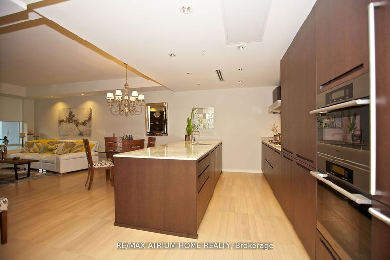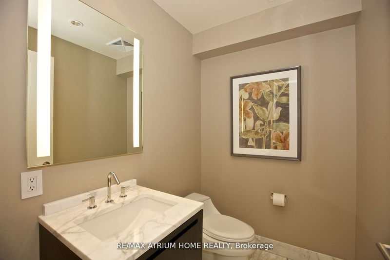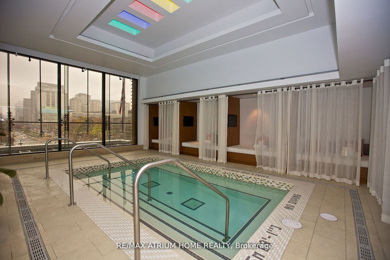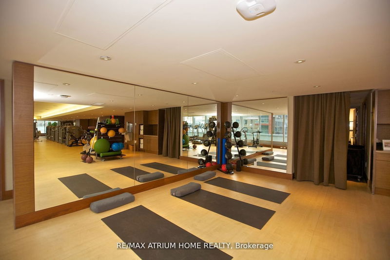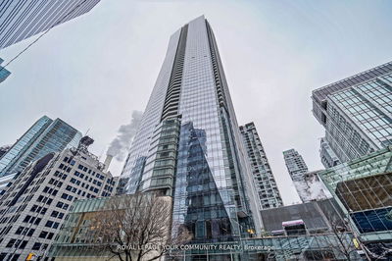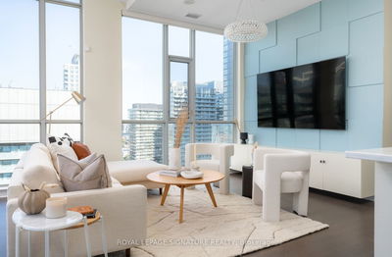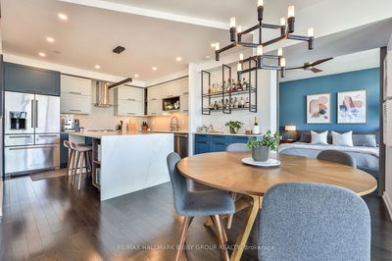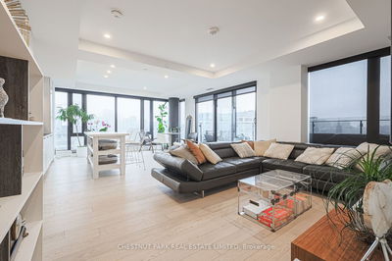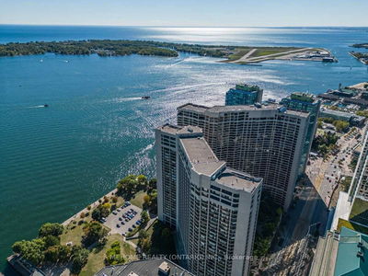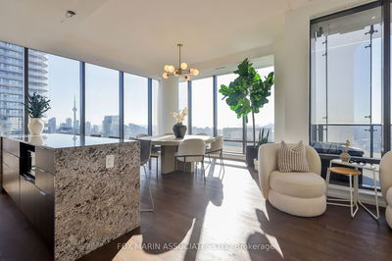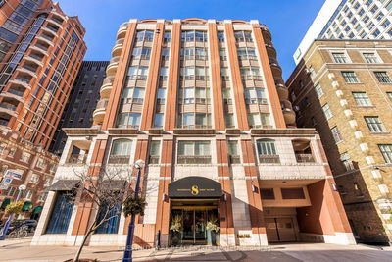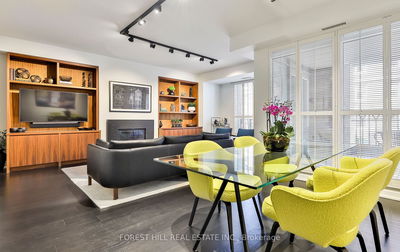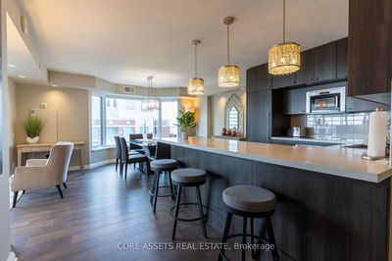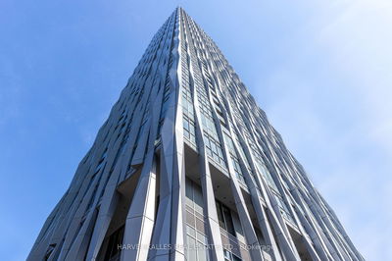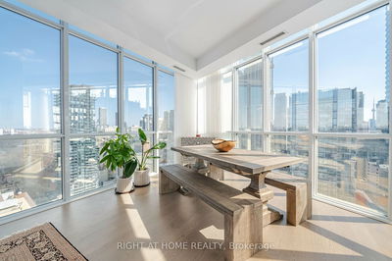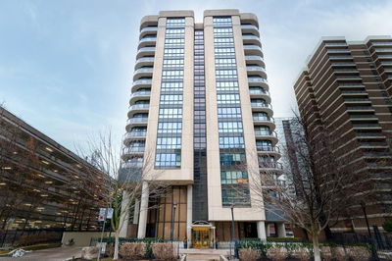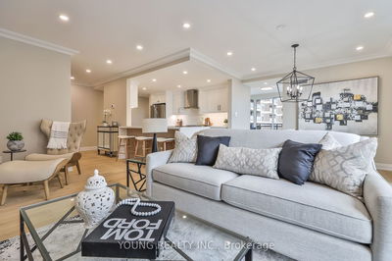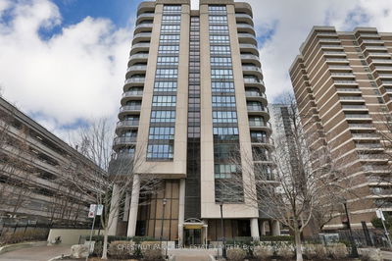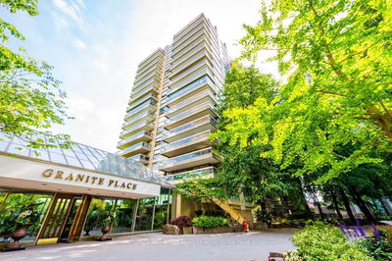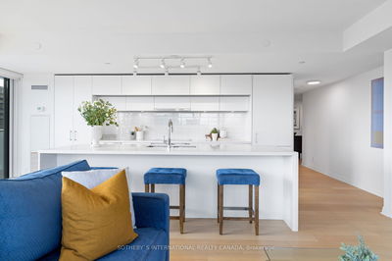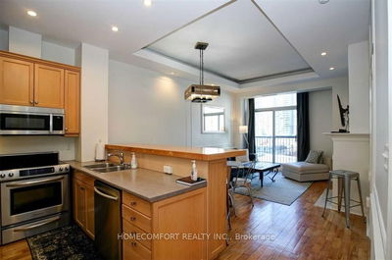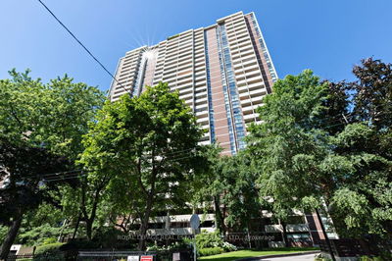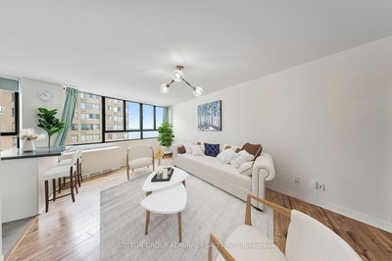Welcome to 5-star Luxurious living above the Shangri-la Hotel Toronto. Pamper yourself. Doorman to greet you as you enter. Courteous front desk personnel. Prestigious Shangri-La Residences Offers Unrivalled Lifestyle Above Renowned Shangri-La Hotel for Legendary Hospitality. Simply Ritzy. In The Heart Of Toronto Financial/Entertainment/Theatre Districts. 1,400 Sq Ft Of Luxuriously Appointed Living Space. Gorgeous granite countertop with waterfall. Italian Boffi Designer Kitchen Cabinetry. Sub-Zero fridge. Miele Appliances. 5-Burner Gas Cooktop for gourmet cooking. Stunning Master bdrm W/5-Pc Marble Ensuite bath featuring Glass Enclosed Spa w/Rain shower/Body jet Sprays/Relaxing Deep Soak Enamel Tub. 2nd bdrm w/3-pc bath ensuite. Floor to ceiling windows with custom blinds & drapes. Garbelotto Italian wood flr. in LR, DR, Kit & Hallway. Broadloom in bedrooms. condo fee includes Use Of Shangri-La Hotel standard Health Club/20M Indoor Pool/Infrared or Steam Sauna/Hot tub, Yoga, Pilates & Aerobic Studio. Explore & treat yourself to Hammam & Gommage spa (fees applied). Not to forget the piano bar downstairs. One parking space is included. Extra services can be added: housekeeping etc. Furnishing items & furniture are for sale - prices negotiable.
详情
- 上市时间: Monday, May 27, 2024
- 城市: Toronto
- 社区: Bay Street Corridor
- 交叉路口: University Ave/ Adelaide St. W
- 详细地址: 2707-180 University Avenue, Toronto, M5H 0A2, Ontario, Canada
- 客厅: Combined W/Dining, B/I Bookcase, W/O To Balcony
- 厨房: B/I Appliances, Hardwood Floor, Breakfast Bar
- 挂盘公司: Re/Max Atrium Home Realty - Disclaimer: The information contained in this listing has not been verified by Re/Max Atrium Home Realty and should be verified by the buyer.





