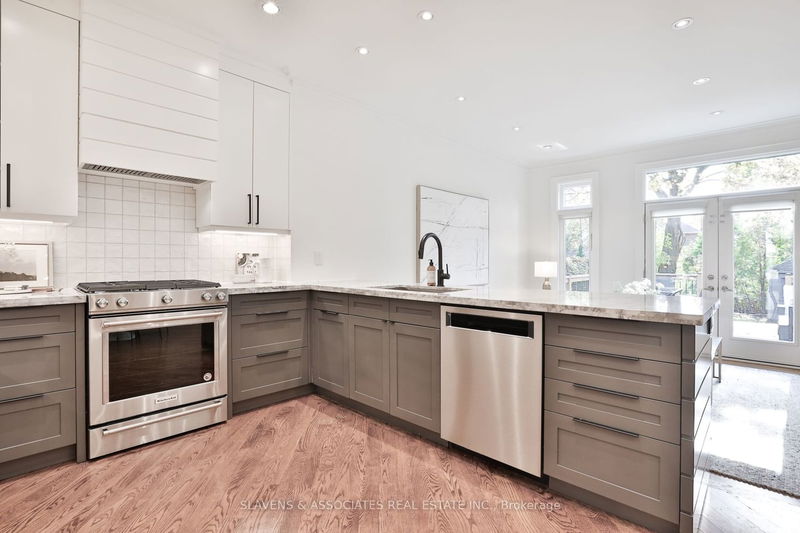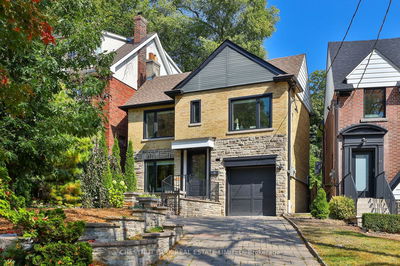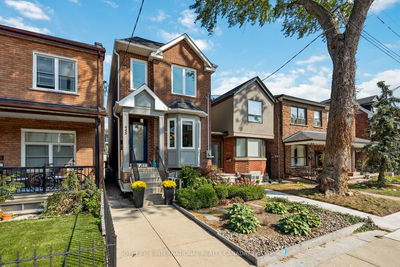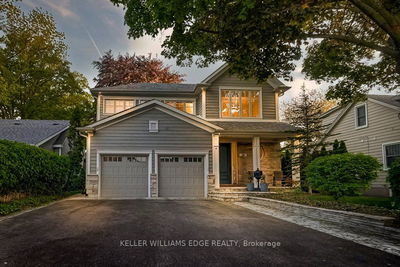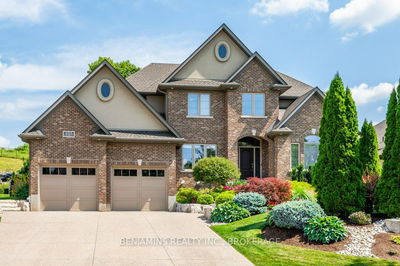The perfect Allenby home awaits! This fabulous 3+1 bedroom, 4 bathroom home offers 9ft ceilings and updated hardwood. A beautifully renovated eat-in kitchen with granite counters and stainless steel appliances compliment a phenomenal family room with a walk-out to a fenced backyard with a brand-new deck and plenty of space to play & entertain. An open concept living/dining room with large picture windows & pot lights, plus a powder room and entryway closet with custom built-ins complete this ideal main floor. The second level boasts a primary bedroom with a 5-piece ensuite bathroom, double closet and wall to wall custom built-in cabinetry as well as 2 other bright & spacious bedrooms, 4-piece bathroom and linen closet. The lower level features a recently renovated and underpinned rec room, bedroom, laundry room with full size machines & laundry sink, plus ample storage. A home with both a look & a design you don't want to miss!
详情
- 上市时间: Monday, November 06, 2023
- 3D看房: View Virtual Tour for 357 Castlefield Avenue
- 城市: Toronto
- 社区: Lawrence Park South
- 交叉路口: Castlefield/Avenue
- 详细地址: 357 Castlefield Avenue, Toronto, M5N 1L4, Ontario, Canada
- 客厅: Window, Pot Lights, Hardwood Floor
- 厨房: Eat-In Kitchen, Stainless Steel Appl, Hardwood Floor
- 家庭房: W/O To Yard, B/I Shelves, Hardwood Floor
- 挂盘公司: Slavens & Associates Real Estate Inc. - Disclaimer: The information contained in this listing has not been verified by Slavens & Associates Real Estate Inc. and should be verified by the buyer.












