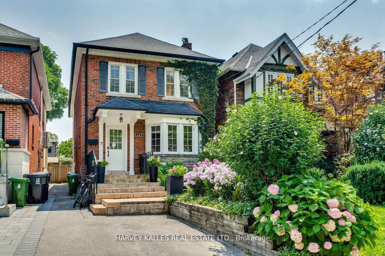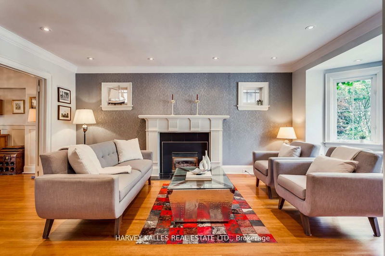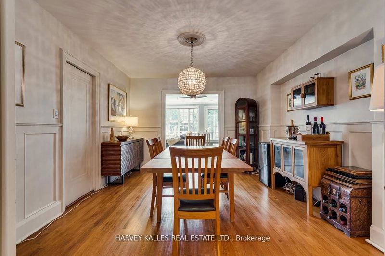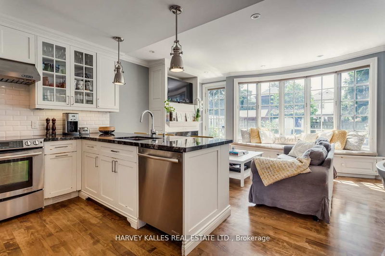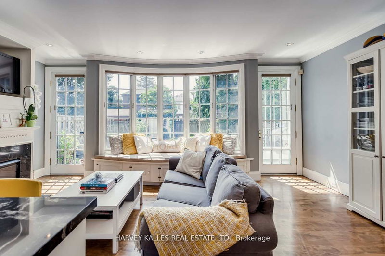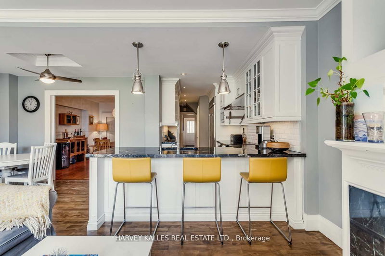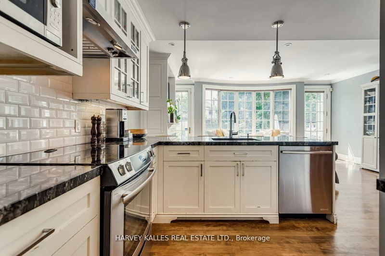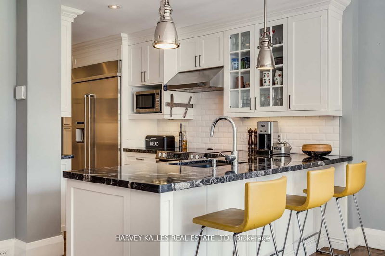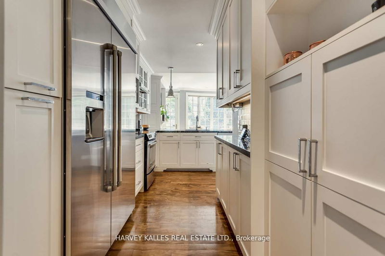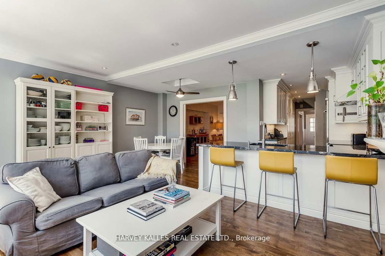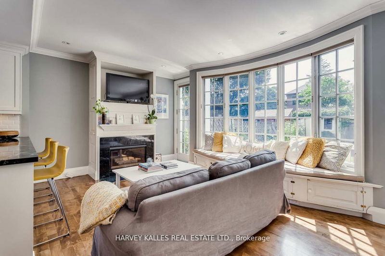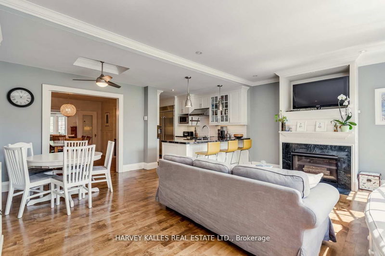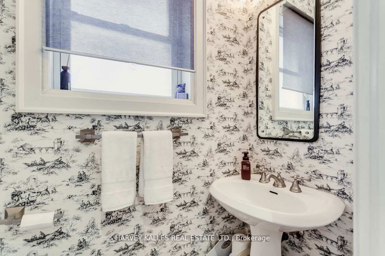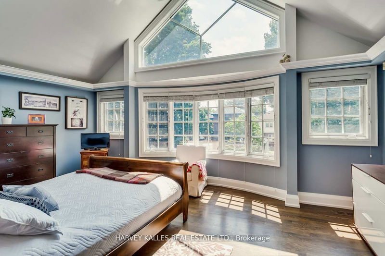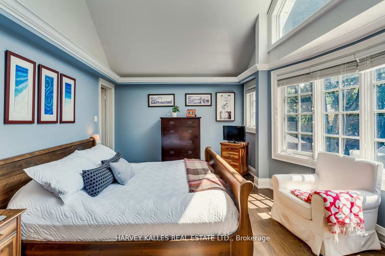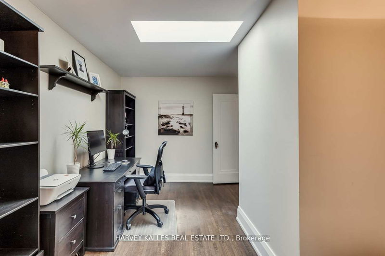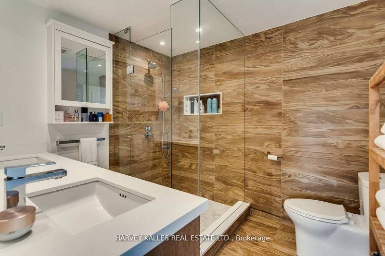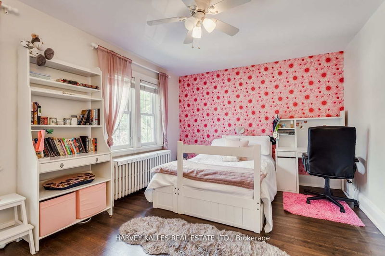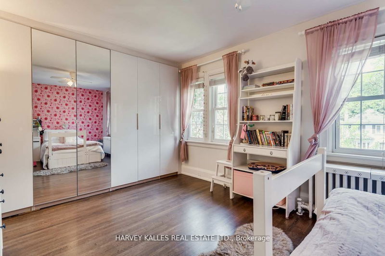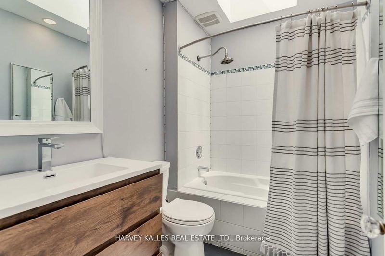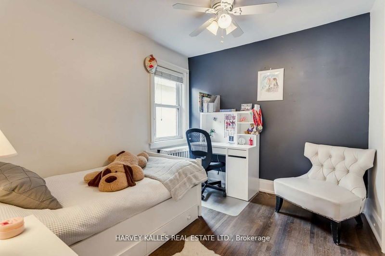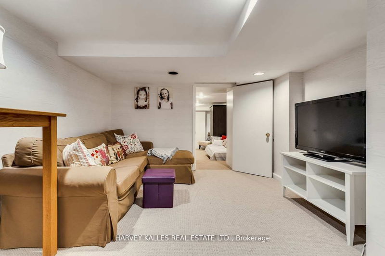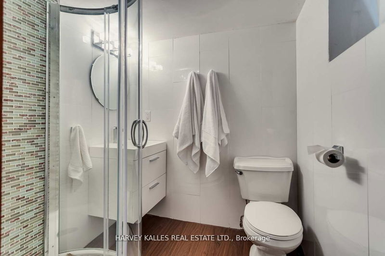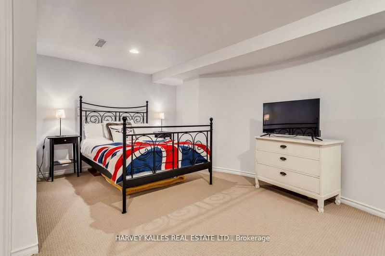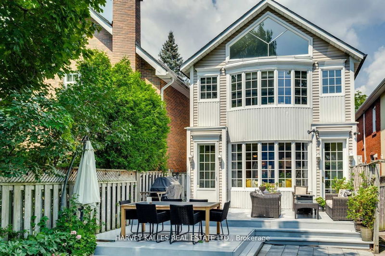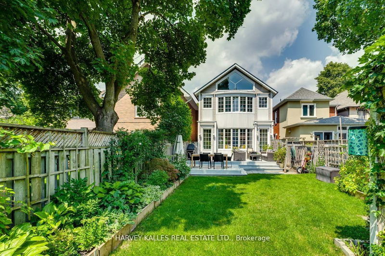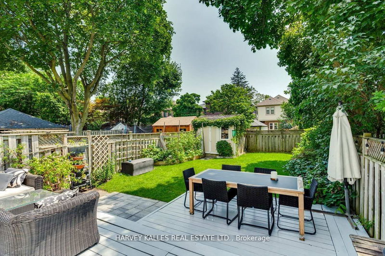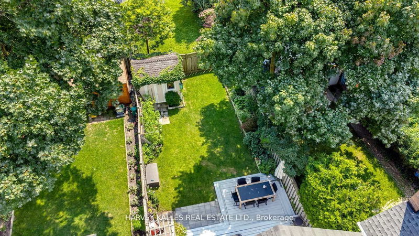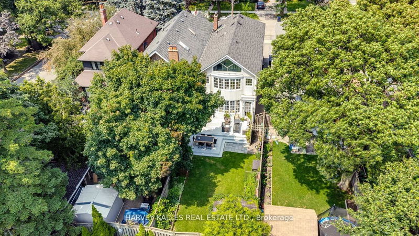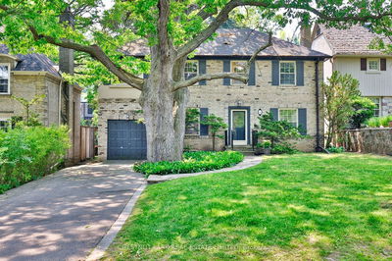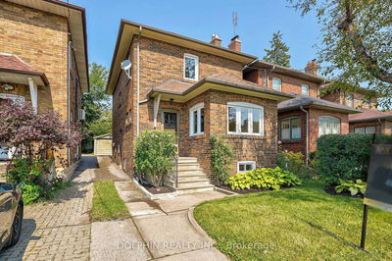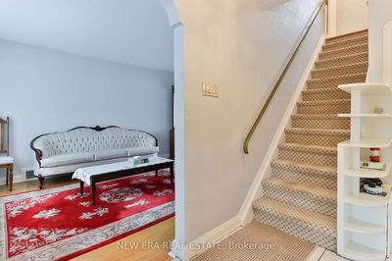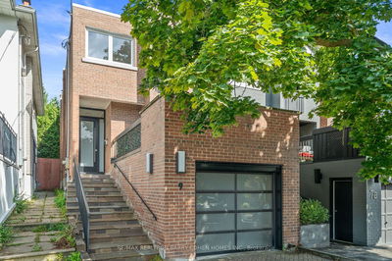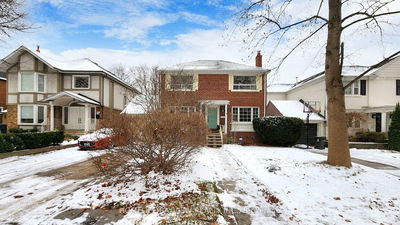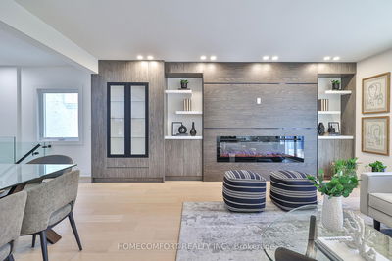With an exceptional 3-storey addition (main/2nd/lower),this prime Allenby home boasts south sun shining through immense bay windows, flooding the spacious open concept Kitchen, Breakfast Area & Family Room with all-day natural light. 2800+ sf of total living space. Separate Living Room with French Doors to the formal Dining Room. Main floor Powder Room. Primary bedroom, with its 14.5' cathedral ceiling, tandem office & ensuite is the whole 2nd-floor-addition. 2 other bedrooms + a 4-piece bath complete the upstairs. Hardwood floors main/2nd, 2 skylights, pot lights and generous built-in storage. Finished lower level includes a Recreation Room, 3-pc Bath & large Bedroom. Gorgeous backyard, has a 2-tiered deck, gas BBQ line and stunning perennial gardens of peonies, hydrangeas, lilies, blackberry and raspberry bushes. Beautiful front landscaping. With Allenby P.S. just down the street & minutes to transit, shops & restaurants - welcome home to the wonderful neighbourhood of Allenby.
详情
- 上市时间: Friday, September 01, 2023
- 3D看房: View Virtual Tour for 469 St Clements Avenue
- 城市: Toronto
- 社区: Lawrence Park South
- 交叉路口: Avenue Rd & Eglinton Ave
- 详细地址: 469 St Clements Avenue, Toronto, M5N 1M2, Ontario, Canada
- 客厅: Hardwood Floor, Gas Fireplace, Pot Lights
- 厨房: Hardwood Floor, Open Concept, Granite Counter
- 家庭房: Hardwood Floor, Open Concept, Bay Window
- 挂盘公司: Harvey Kalles Real Estate Ltd. - Disclaimer: The information contained in this listing has not been verified by Harvey Kalles Real Estate Ltd. and should be verified by the buyer.

