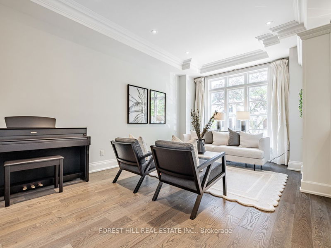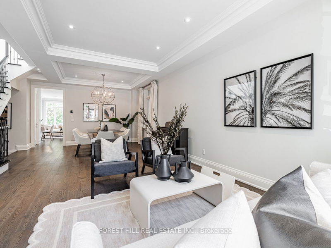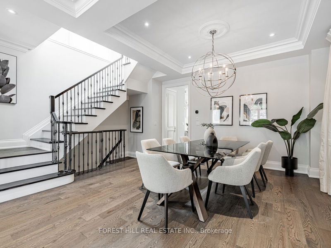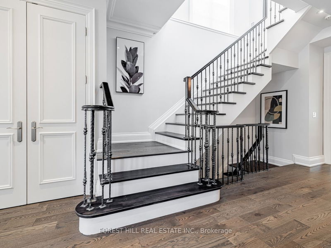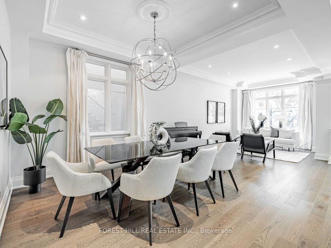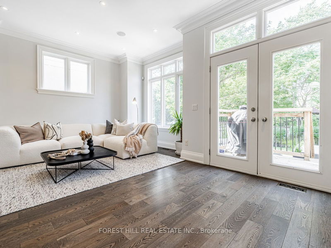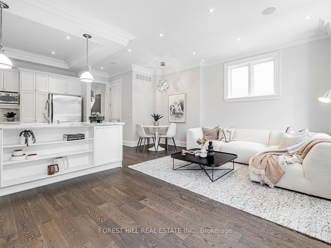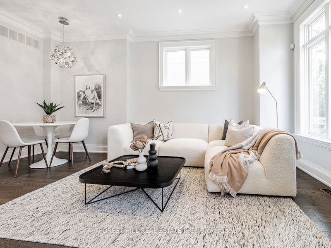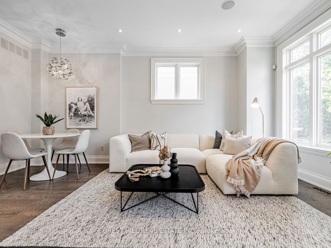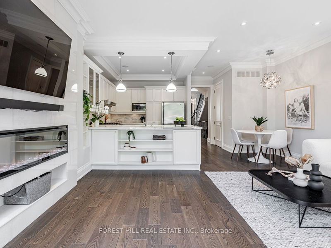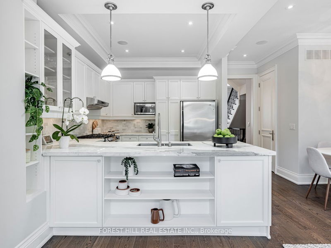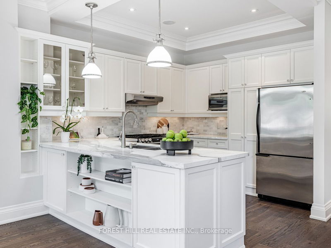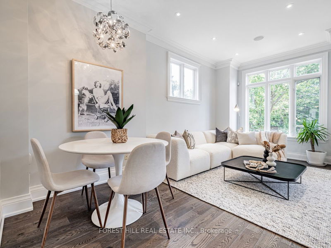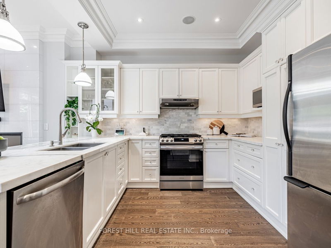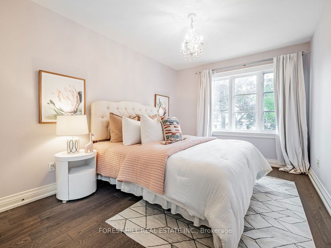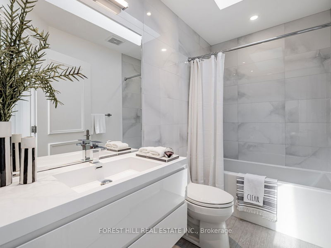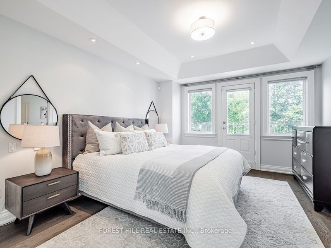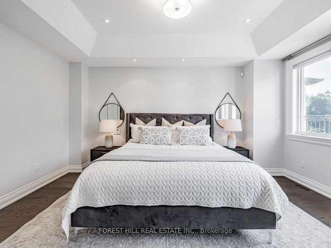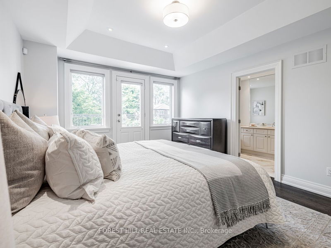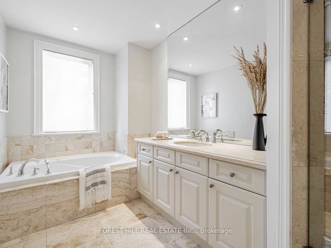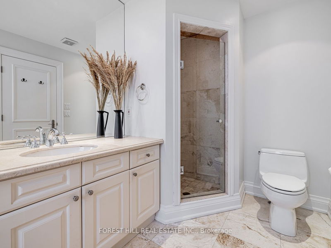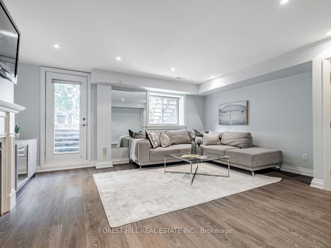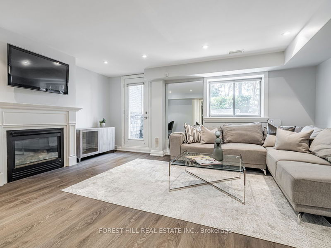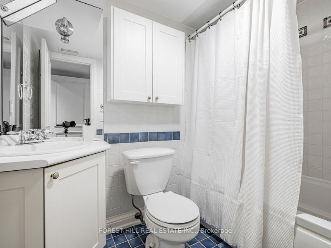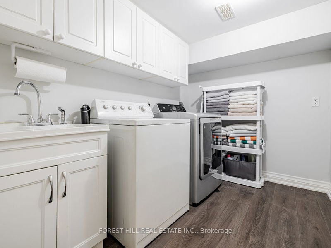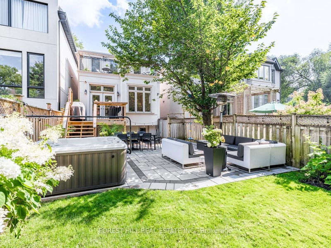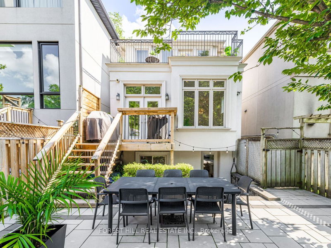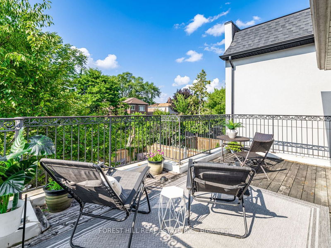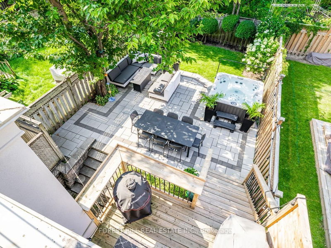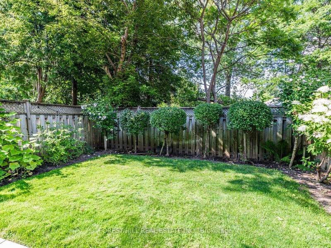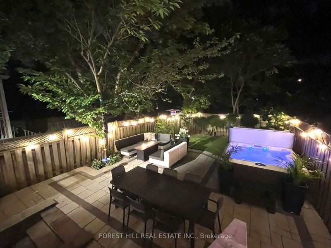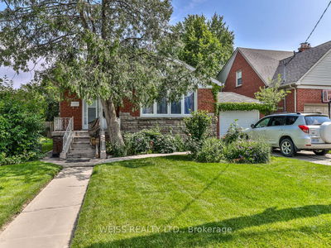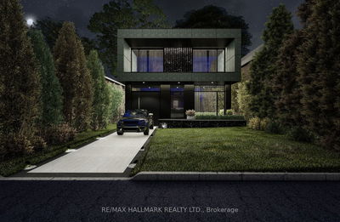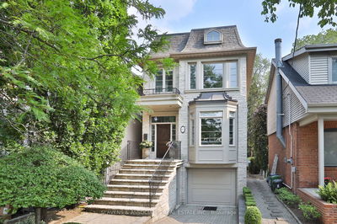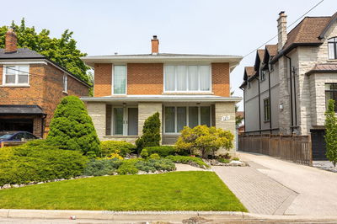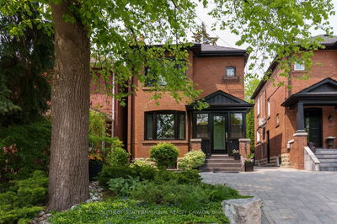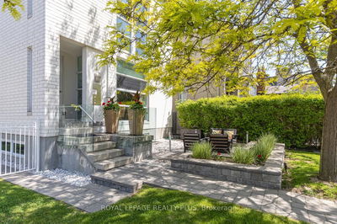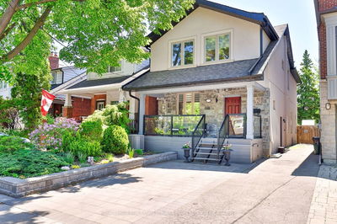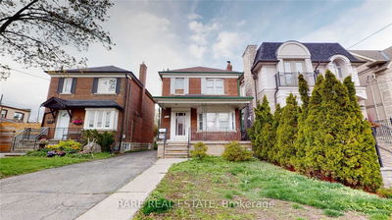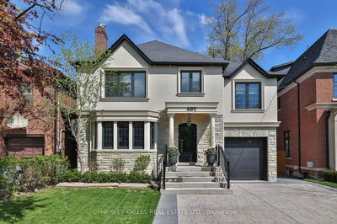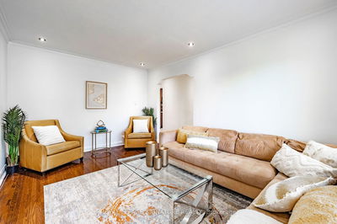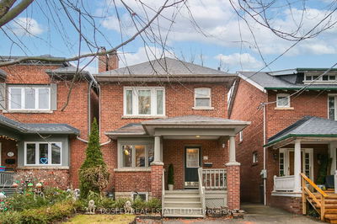Beautifully Renovated and Updated 3 Bedroom Family Home in the perfect location on Deloraine! Ideal layout and open concept flow for functional lifestyle and entertaining. Complete with 3 nice-sized bedrooms including a gorgeous private deck off the primary bedroom, 4 bathrooms, Soaring 10Ft Ceiling on main, Recently updated modern hardwood floors throughout Main and 2nd Floor! Upgraded kitchen W/Marble counters and backsplash Open To Family Room with huge marble wall complete with modern 60" fireplace. W/O To Stunning picture perfect private professionally landscaped backyard oasis complete with hot tub, stone patio, new deck and beautiful lush greenery. Walk-Up Basement, Spacious rec room with option to convert to Nanny Suite! 3 Skylights. Amazing amount of storage - many built-in California Closets, Inground remote Sprinklers, Amazing proximity to park just a few houses away, close walk to Avenue Rd Shopping and Restaurants, quick drive to 401, and so much more!
详情
- 上市时间: Wednesday, August 09, 2023
- 3D看房: View Virtual Tour for 430 Deloraine Avenue
- 城市: Toronto
- 社区: Bedford Park-Nortown
- 交叉路口: Lawrence / Avenue
- 详细地址: 430 Deloraine Avenue, Toronto, M5M 2B8, Ontario, Canada
- 客厅: Hardwood Floor, Combined W/Dining, Crown Moulding
- 厨房: Marble Counter, Stainless Steel Appl, Open Concept
- 家庭房: Hardwood Floor, Pot Lights, W/O To Deck
- 挂盘公司: Forest Hill Real Estate Inc. - Disclaimer: The information contained in this listing has not been verified by Forest Hill Real Estate Inc. and should be verified by the buyer.


