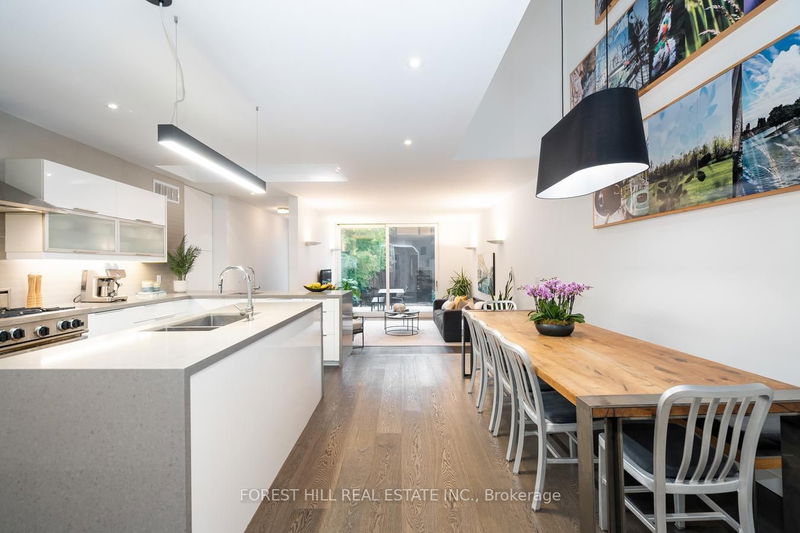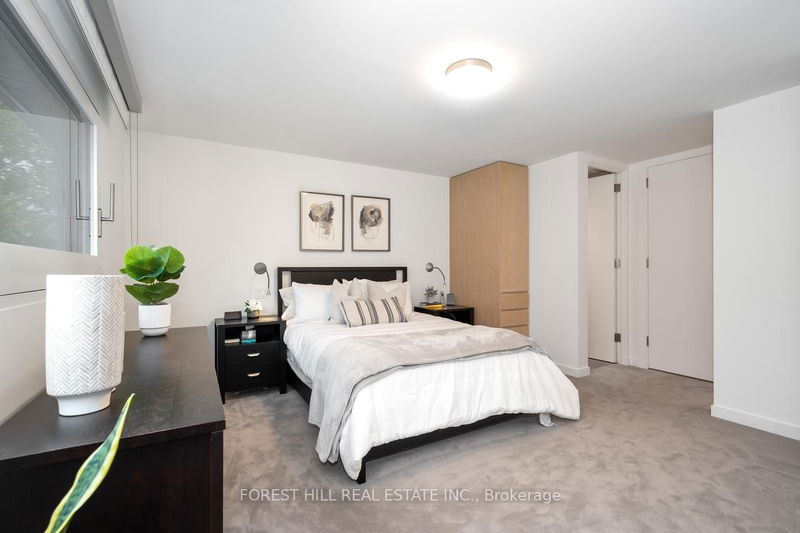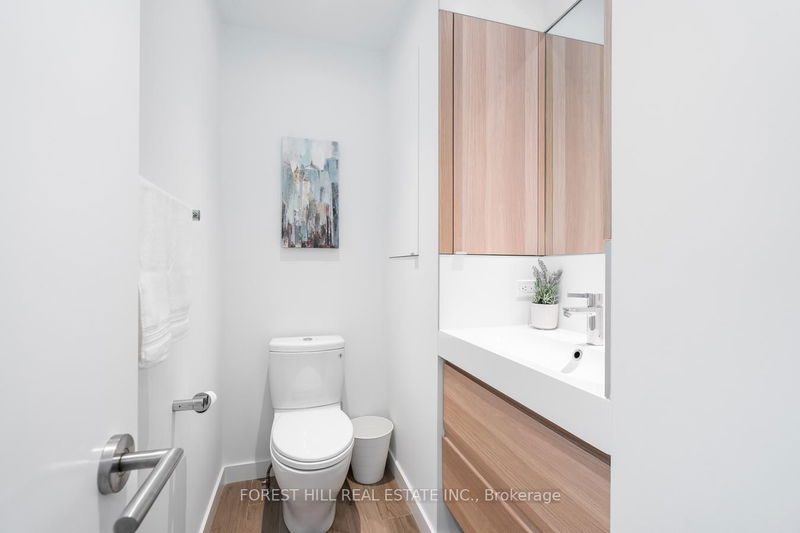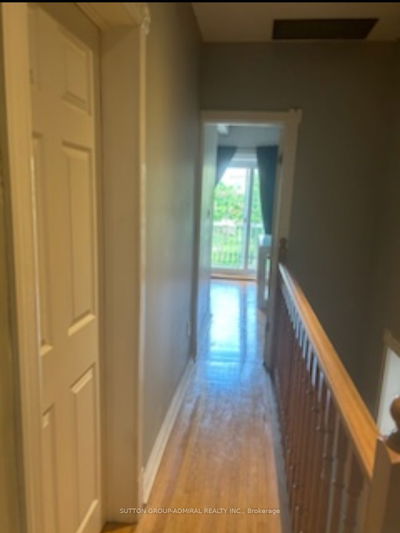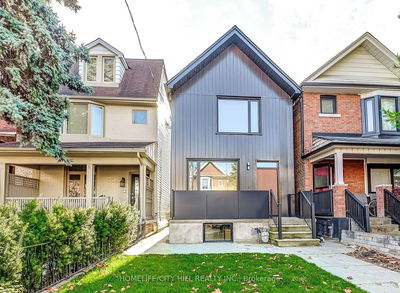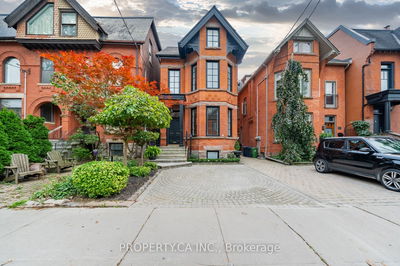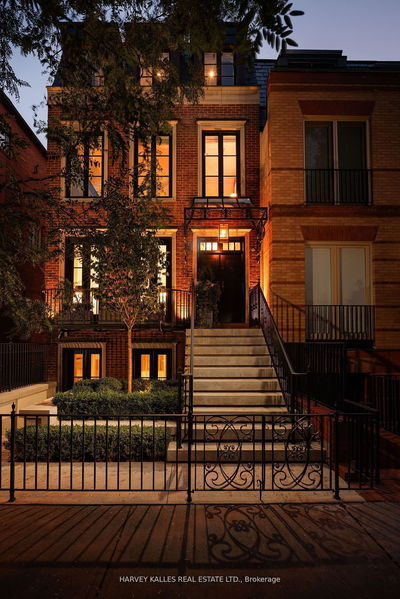Discover the epitome of urban living in this architectural marvel nestled within the heart of Harbord Village/Lower Annex. This fully renovated residence is a masterpiece that seamlessly blends modern design with timeless charm. Three generously sized bedrooms, each offering a unique haven of comfort and style. Two full bathrooms on the second floor ensure convenience for your family's needs. The master bedroom is a sanctuary, boasting ample space and a luxurious en-suite bath. Lots of Skylights throughout, this home is bathed in an abundance of natural light, creating an inviting & warm atmosphere. The open-concept design creates a sense of airiness and flow, making it perfect for both comfortable family living and entertaining guests. Spanning over 3,150 square feet of living space, this residence offers versatility and room to grow. Situated in a vibrant neighborhood, you'll enjoy the convenience of proximity to shops, restaurants, public transit, & downtown Toronto.
详情
- 上市时间: Tuesday, October 17, 2023
- 3D看房: View Virtual Tour for 82 Borden Street
- 城市: Toronto
- 社区: University
- 交叉路口: Bathurst/College
- 详细地址: 82 Borden Street, Toronto, M5S 2N1, Ontario, Canada
- 客厅: Window, Hardwood Floor, Pot Lights
- 厨房: Breakfast Bar, Skylight, Tile Floor
- 家庭房: W/O To Deck, Hardwood Floor, Pot Lights
- 挂盘公司: Forest Hill Real Estate Inc. - Disclaimer: The information contained in this listing has not been verified by Forest Hill Real Estate Inc. and should be verified by the buyer.




