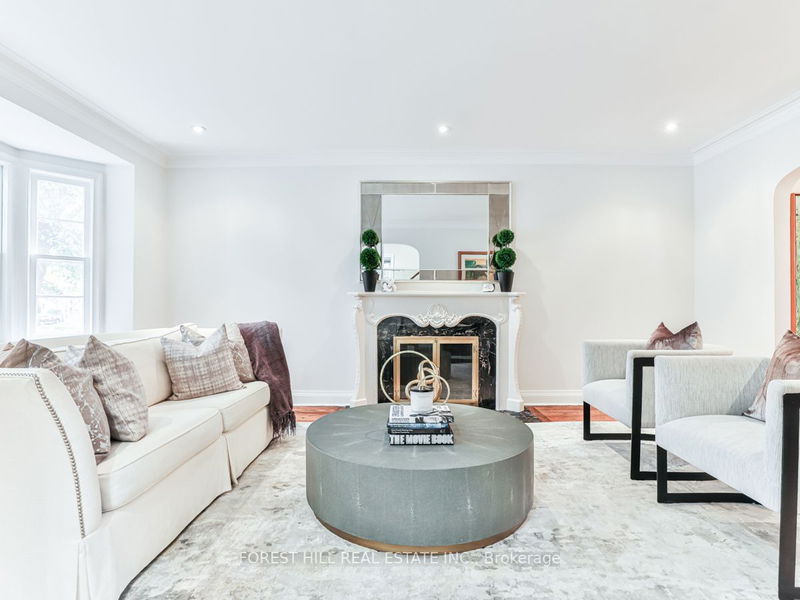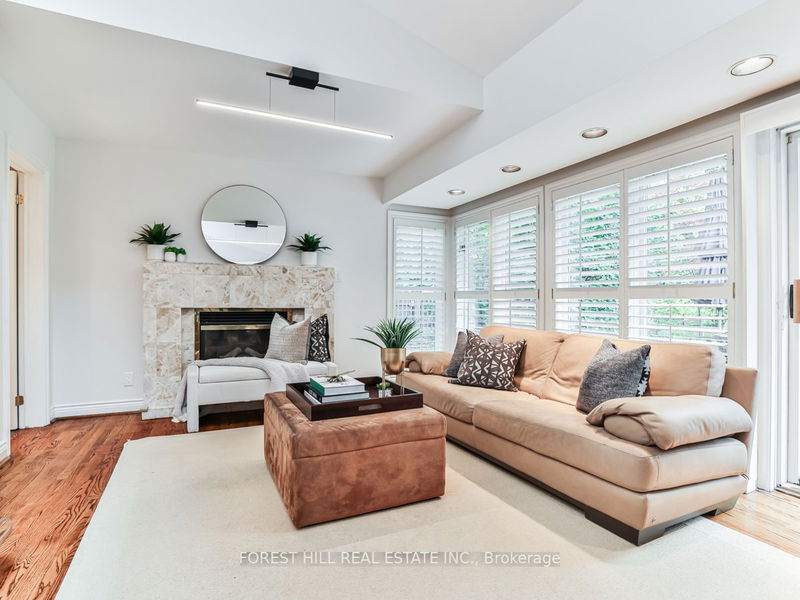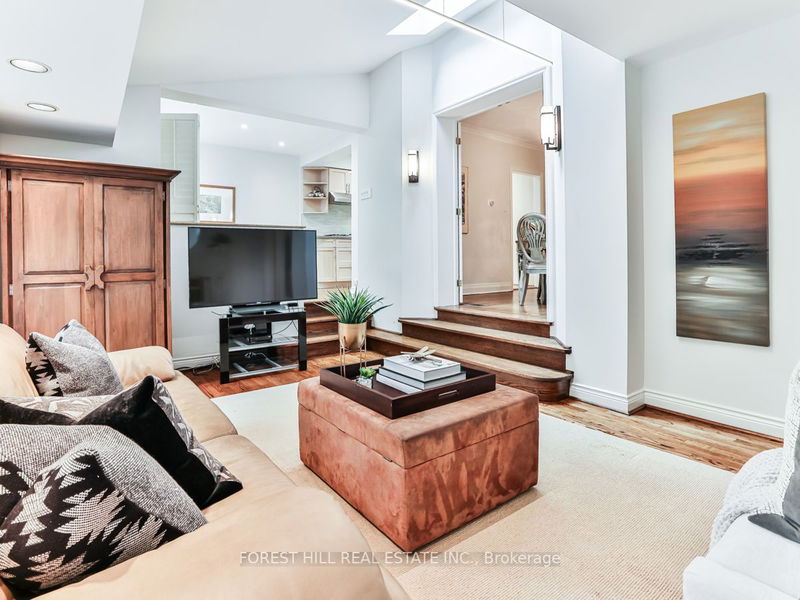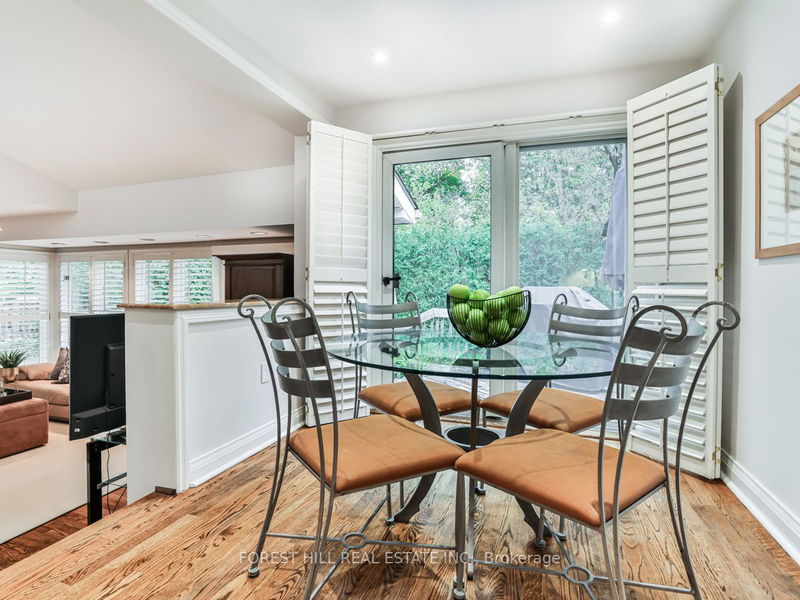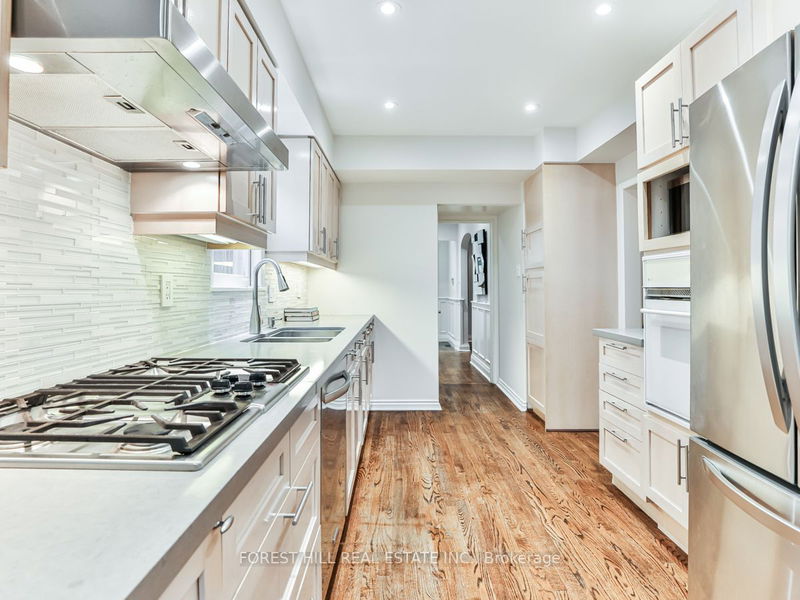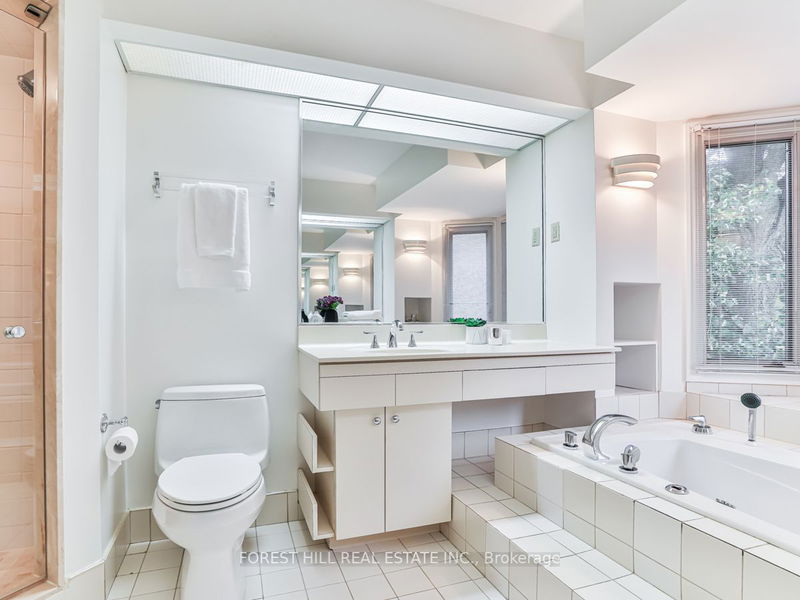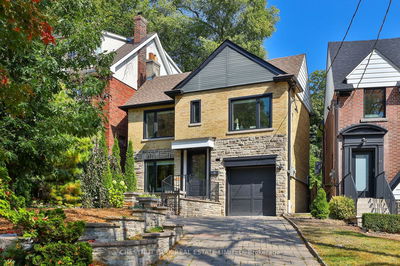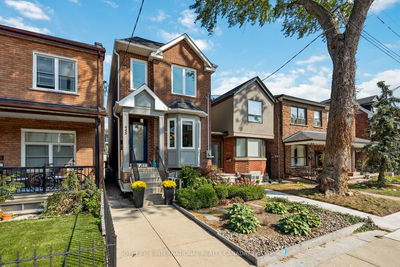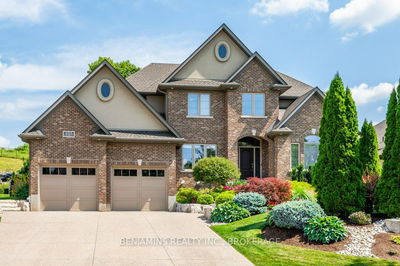Rarely offered, Elegant, bright and spacious 3+1 Bedroom, 4 Bathroom, 40 by 120 family home in desirable Upper Village backing onto beltline. Functional main floor living space with well sized living, dining and family rooms and main level powder room! Updated eat-in kitchen with walk out to private lush green backyard. Three spacious bedrooms complete with an additional office/sitting room tandem to the primary bedroom leading to primary ensuite. Finished Basement with Rec room, additional 3 piece bathroom and plenty of storage. Steps to parks, shopping, restaurants, amazing public and private schools and transit (LRT and TTC). Open House Sat 2pm-4pm./Sun 1pm-3pm.
详情
- 上市时间: Thursday, October 26, 2023
- 3D看房: View Virtual Tour for 107 Elm Ridge Drive
- 城市: Toronto
- 社区: Forest Hill North
- 交叉路口: Bathurst / Eglinton
- 详细地址: 107 Elm Ridge Drive, Toronto, M6B 1A6, Ontario, Canada
- 客厅: Hardwood Floor, Large Window
- 厨房: Hardwood Floor, W/O To Garden
- 家庭房: Hardwood Floor, Gas Fireplace, W/O To Deck
- 挂盘公司: Forest Hill Real Estate Inc. - Disclaimer: The information contained in this listing has not been verified by Forest Hill Real Estate Inc. and should be verified by the buyer.





