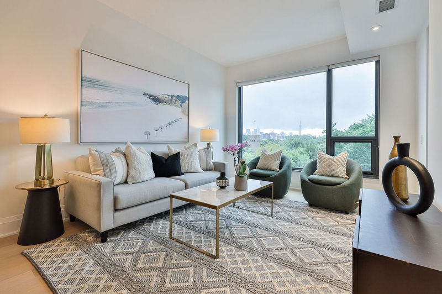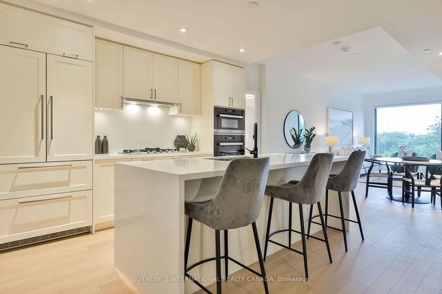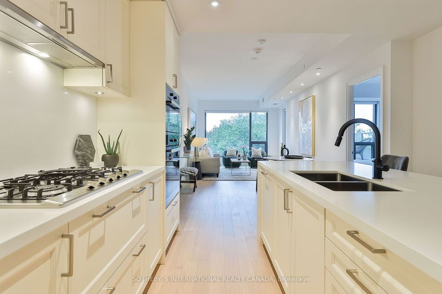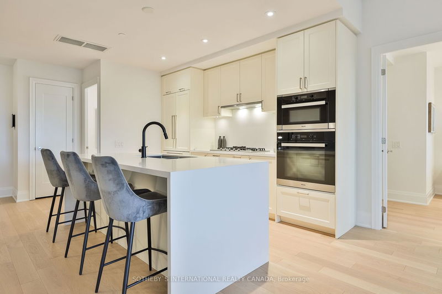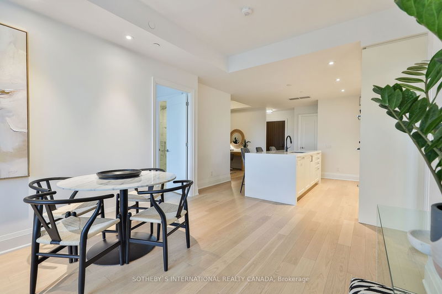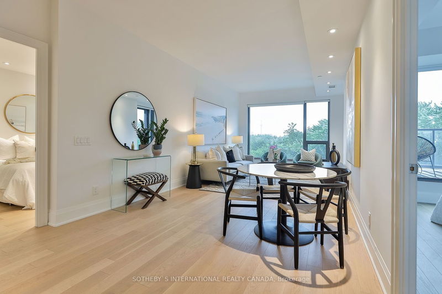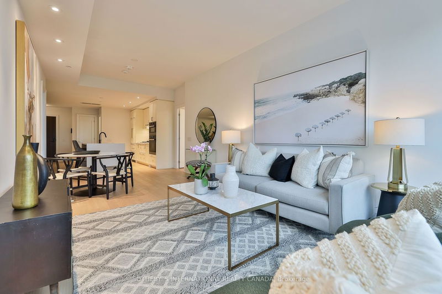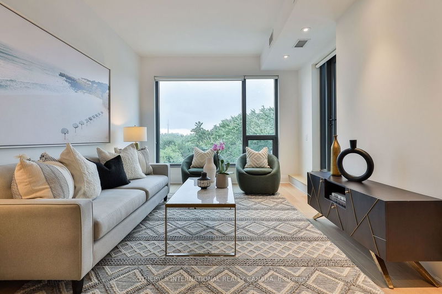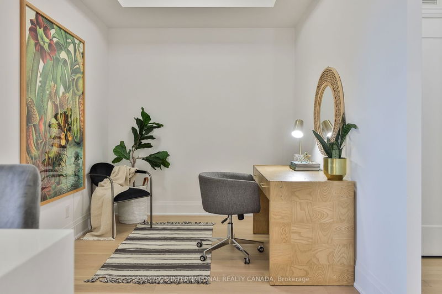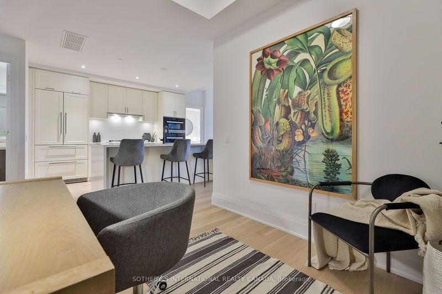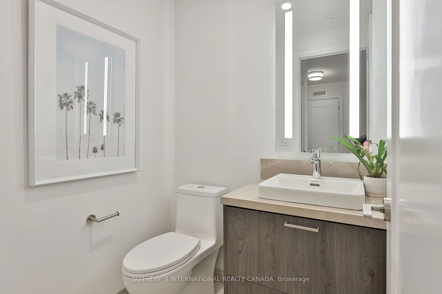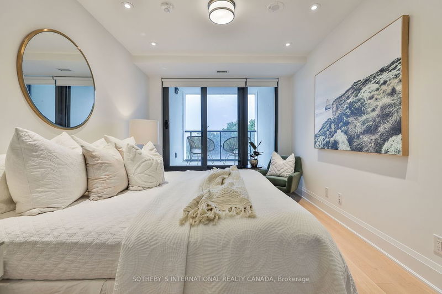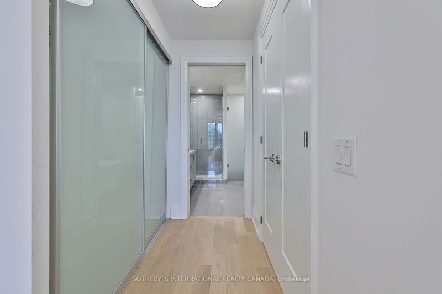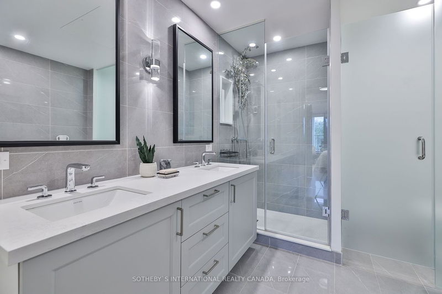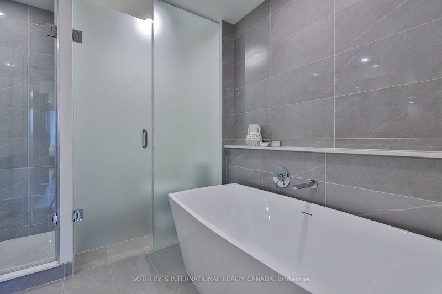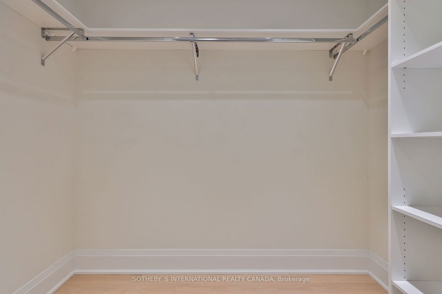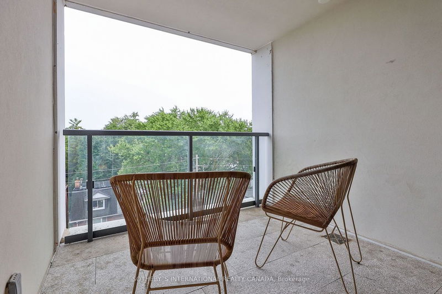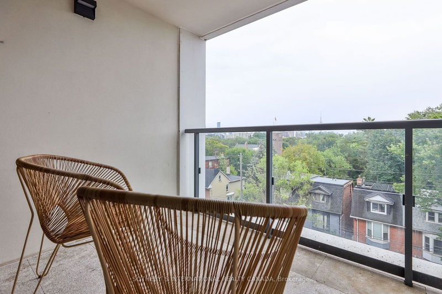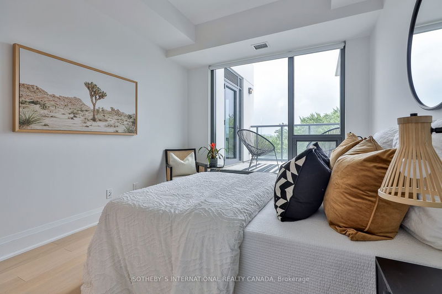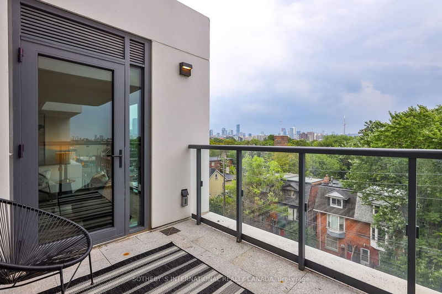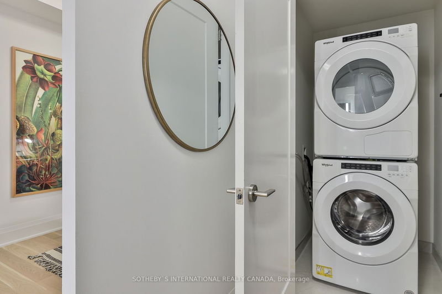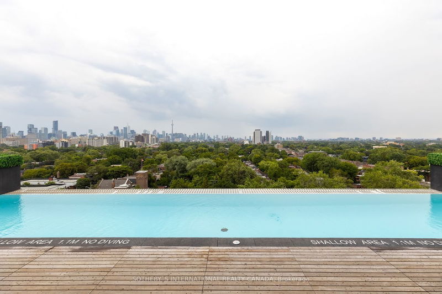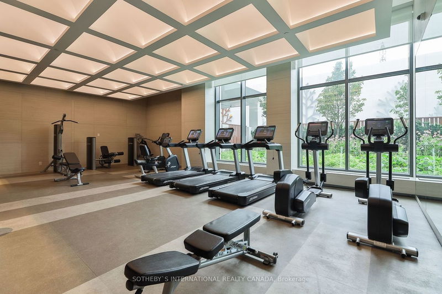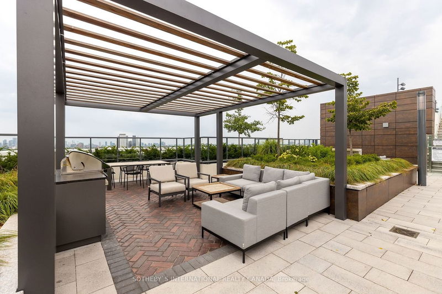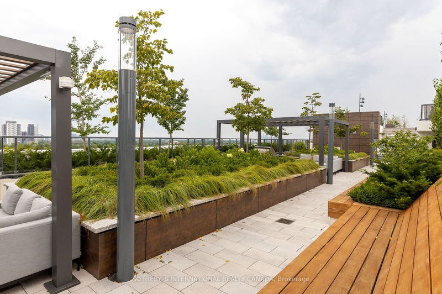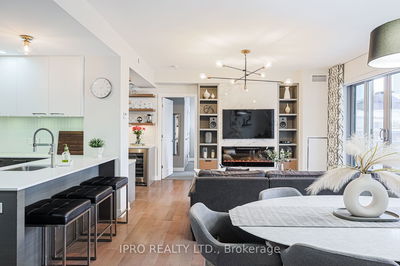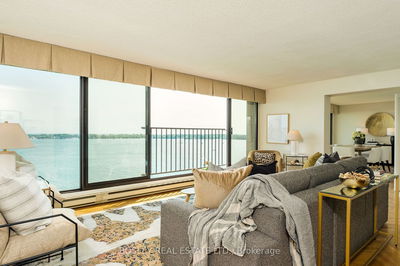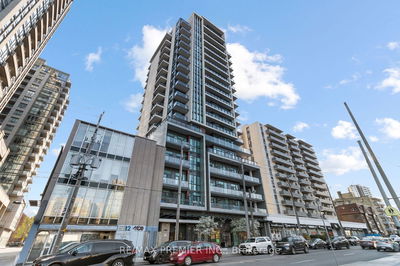Located In The Heart Of The Annex, This Newly Built Family-Sized Suite In The Renowned Bianca Condos Offers 1,251 Sf Of Interior Space W/ Numerous Builder Upgrades, 2+1 Beds & 3 Baths. Featuring High Ceilings W/ Wide Plank Flrs & Sunny South Views & 2 Spacious Balconies, You Will Immediately Fall In Love With This Chic & Glamourous Suite. The Upgraded Kitchen Is Equipped W/ Miele Appliances Including Gas Cooktop, Wall Oven + Microwave/Oven Combo, Integrated Fridge, DW, Quartz Counters, Waterfall Island & Ample Storage Space. The Spacious Den Could Be Turned Into An Additional Family Seating Area, A Separate Dining Room Or Office/Play Area. The Open Concept Living & Dining Room Offers Extra Width Allowing One To Be Flexible With The Use Of The Space & Customize It To Their Liking! The Primary Suite Features A W/O To The Private South Balcony, Double Closet + W/I Closet & 6-Pc Ensuite With A Soaker Tub. Enjoy The Sunny 2nd Bdrm With Its Own 3-Pc Ensuite Bath, Double Closet & South Views.
详情
- 上市时间: Thursday, August 31, 2023
- 3D看房: View Virtual Tour for 513-280 Howland Avenue
- 城市: Toronto
- 社区: Annex
- 详细地址: 513-280 Howland Avenue, Toronto, M5R 0C3, Ontario, Canada
- 客厅: South View, W/O To Balcony, Hardwood Floor
- 厨房: Open Concept, Quartz Counter, Centre Island
- 挂盘公司: Sotheby`S International Realty Canada - Disclaimer: The information contained in this listing has not been verified by Sotheby`S International Realty Canada and should be verified by the buyer.

