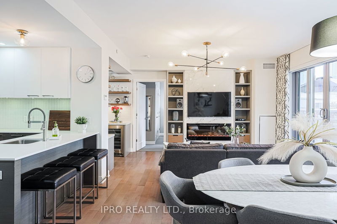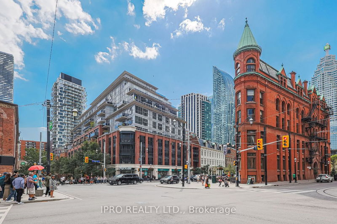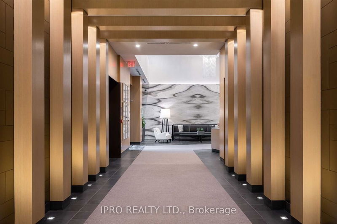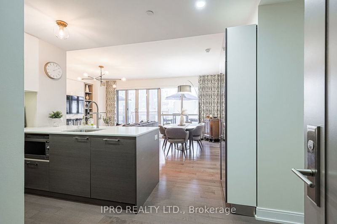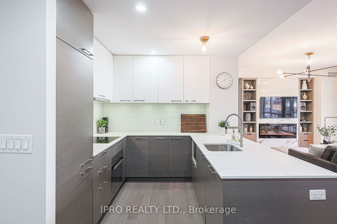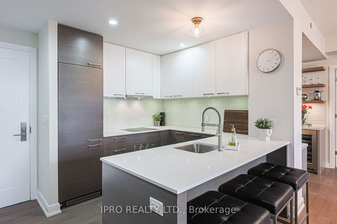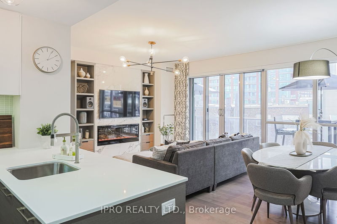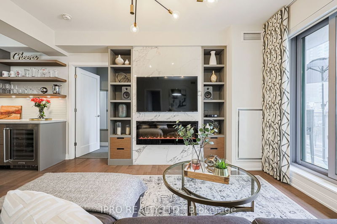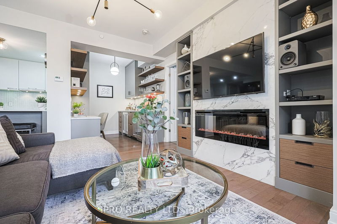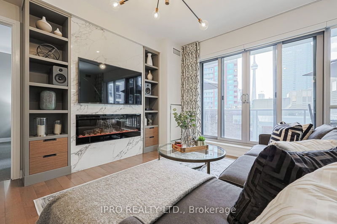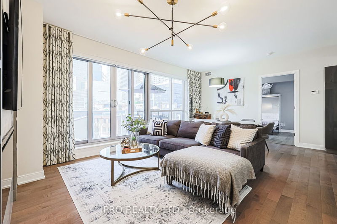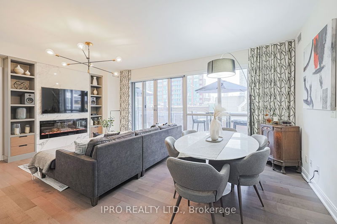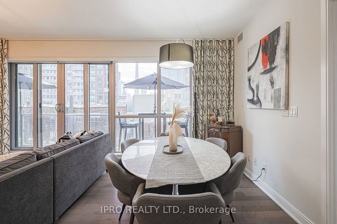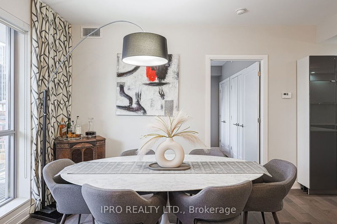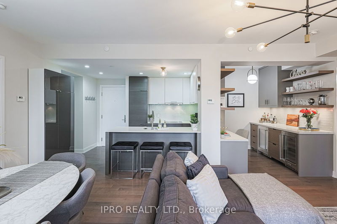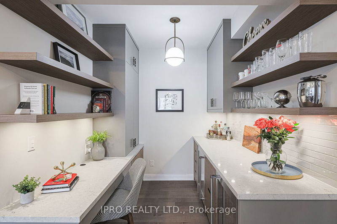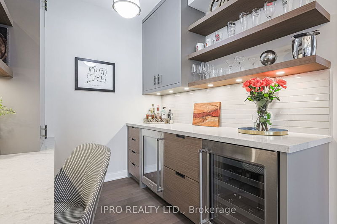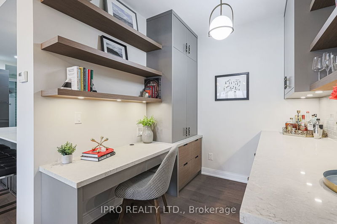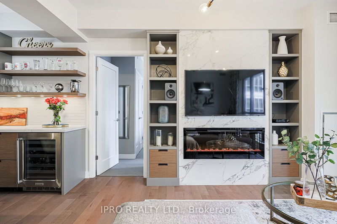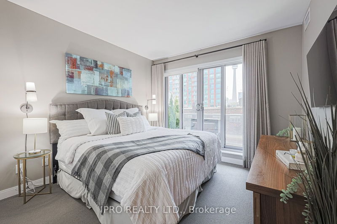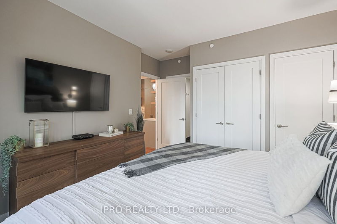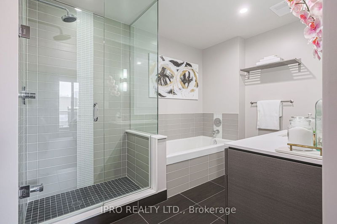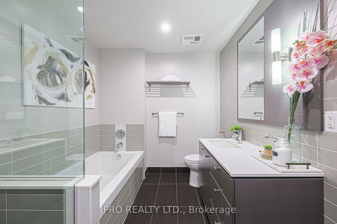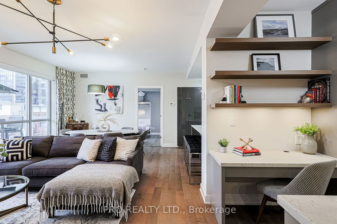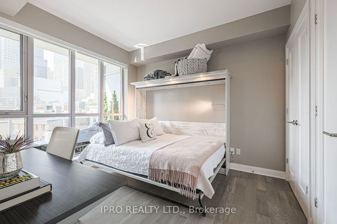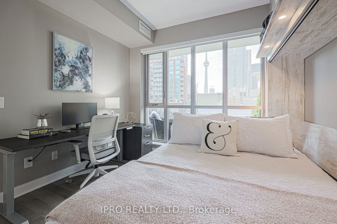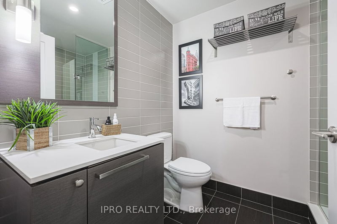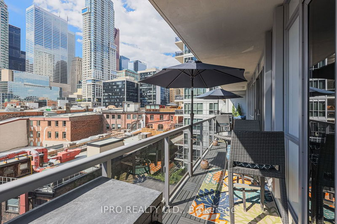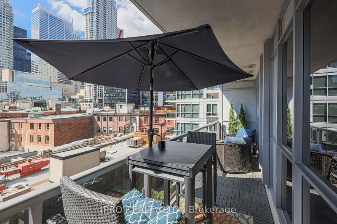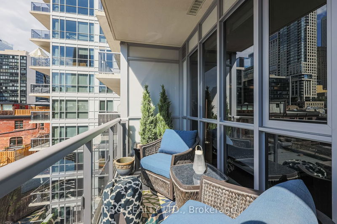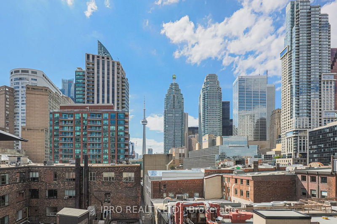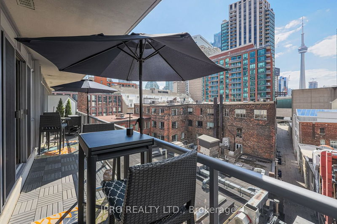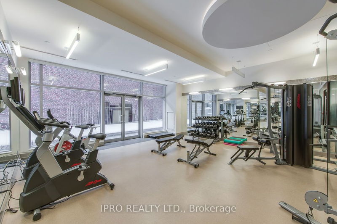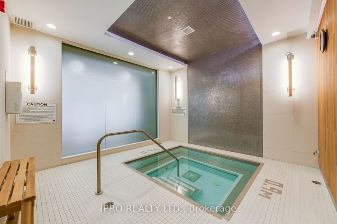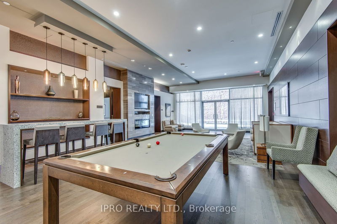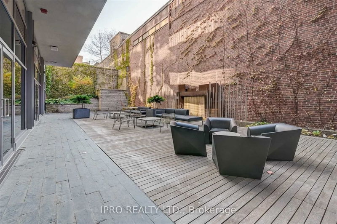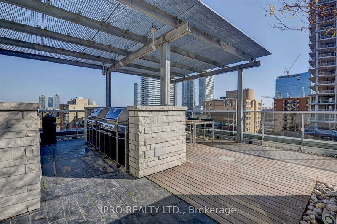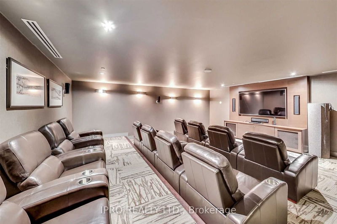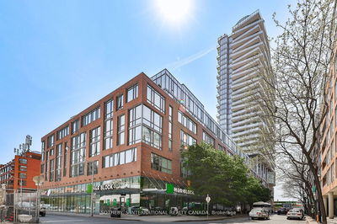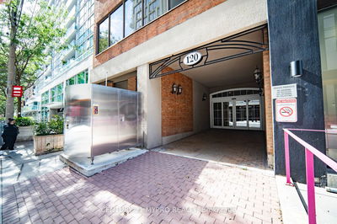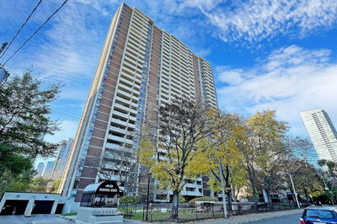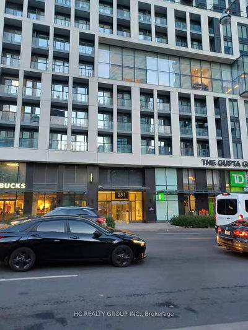Welcome To The Berczy! Boutique luxury living in the heart of the St Lawrence Market Neighbourhood. One of the most desired layouts in the building, Suite #706 is an elegant split bedroom 2-bed+den suite with nearly 1100 sq ft of living space, 9' ceilings, a sleek kitchen with integrated appliances, and massive 40' wide West-facing balcony overlooking the city. Well thought out custom upgrades - a tiled electric fireplace & TV feature wall with custom cabinets, a separate den with custom millwork, built-in desk and cabinets with LED lighting, wine and beer fridges, plus additional integrated fridge and freezer drawers - Happy Hour anyone? Primary bedroom features double closets, custom drapery, a balcony walk-out, plus a spacious ensuite with separate shower and soaker tub. The true second bedroom has rare double closets, plus a Queen-sized Murphy bed. Topped off with a 3-pc guest bath with huge walk-in shower. Absolute perfection in one of the most coveted buildings in the city.
详情
- 上市时间: Monday, September 18, 2023
- 3D看房: View Virtual Tour for 706-55 Front Street E
- 城市: Toronto
- 社区: Waterfront Communities C8
- 详细地址: 706-55 Front Street E, Toronto, M5E 0A7, Ontario, Canada
- 客厅: Hardwood Floor, Combined W/Dining, W/O To Balcony
- 厨房: Hardwood Floor, B/I Appliances, Quartz Counter
- 挂盘公司: Ipro Realty Ltd. - Disclaimer: The information contained in this listing has not been verified by Ipro Realty Ltd. and should be verified by the buyer.

