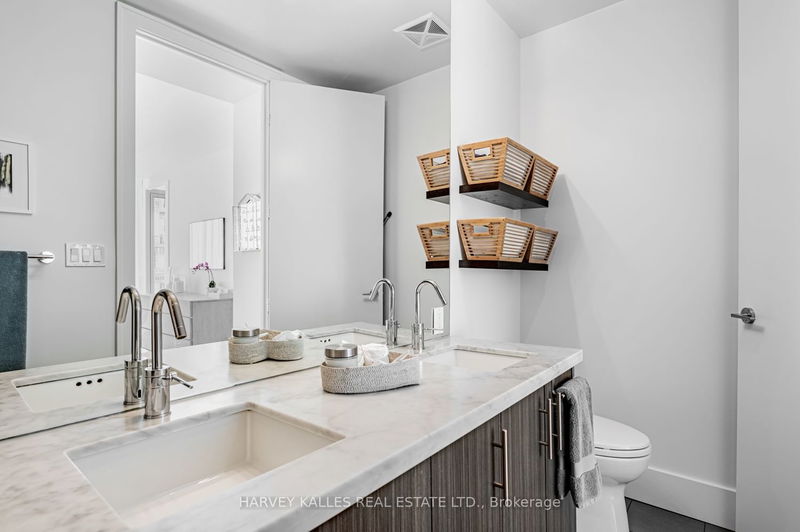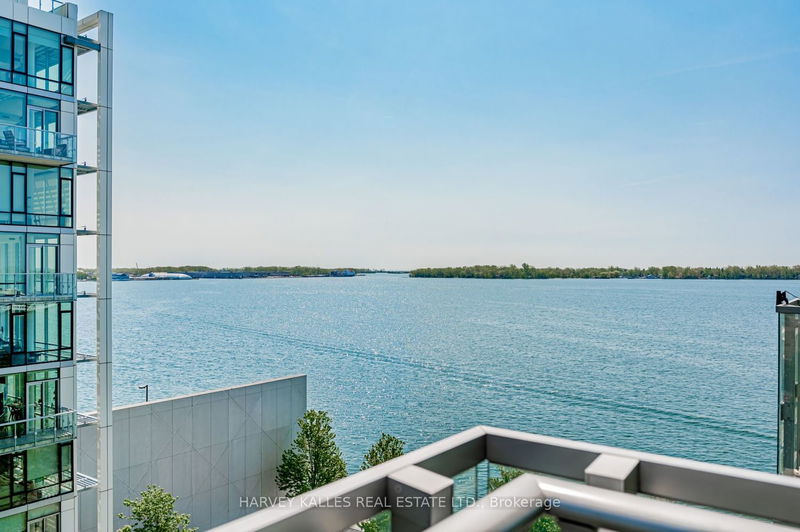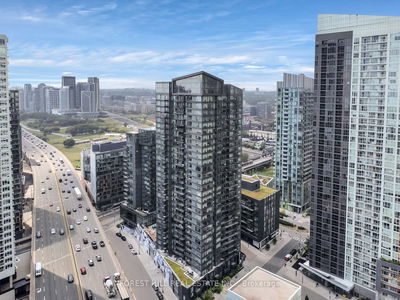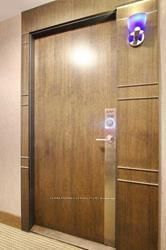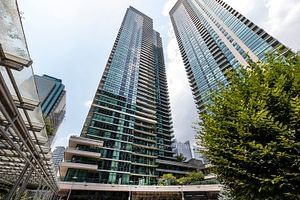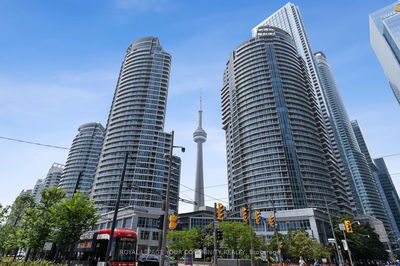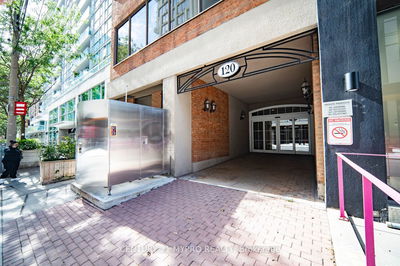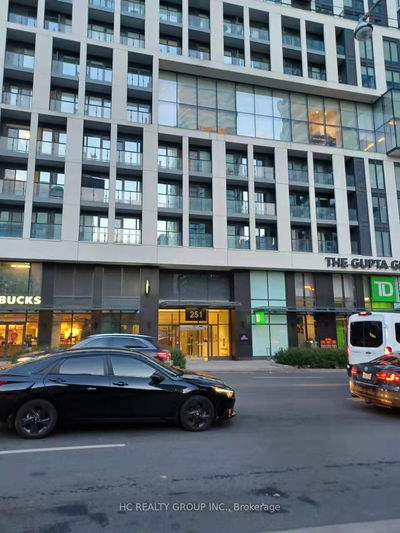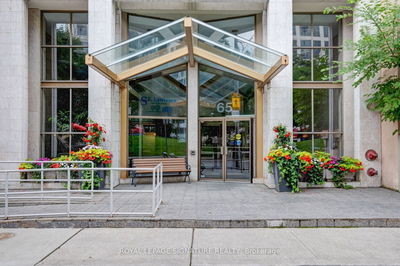The Ultimate Condo Awaits In The Heart Of Vibrant Harbourfront, Where Ceilings Are High, Living Quarters Are Expansive, And Light Pours In From Walls Of Oversized Windows W/ Captivating Views Of The Lake. This Residence Offers A Fabulous Flow & A Picturesque Backdrop That Sets The Stage For Unforgettable Entertaining. Off The Foyer Is A Chic Powder Room And Quiet Home Office/Den. Adjoining The Generous Living/Dining Area Is An Open, Gourmet Kitchen Appointed W/ Sleek Caesarstone Countertops, Breakfast Bar, Carrara Marble Backsplash And Fully Integrated Miele & Subzero Appliance Package.The Divine Light-Filled Primary Bed Rests In Its Own 'Wing' Featuring A Walk-In Closet W/ Custom Organizers, 2nd Closet, And Fabulous Spa Bath Styled W/ A Dual-Sink Marble Vanity, Deep Soaking Tub & Refreshing Walk-In Shower. On The Opposite Side Of The Living Area Is An Inviting Second Bed With Its Own Luxurious 5-Pc Ensuite Bath. Take In Calm Mornings And Celebratory Nights From Your Oversized Balcony.
详情
- 上市时间: Tuesday, May 23, 2023
- 3D看房: View Virtual Tour for 715-39 Queens Quay E
- 城市: Toronto
- 社区: Waterfront Communities C1
- 详细地址: 715-39 Queens Quay E, Toronto, M5E 0A5, Ontario, Canada
- 客厅: Window Flr To Ceil, W/O To Balcony, Overlook Water
- 厨房: Custom Backsplash, B/I Appliances, Breakfast Bar
- 挂盘公司: Harvey Kalles Real Estate Ltd. - Disclaimer: The information contained in this listing has not been verified by Harvey Kalles Real Estate Ltd. and should be verified by the buyer.



























