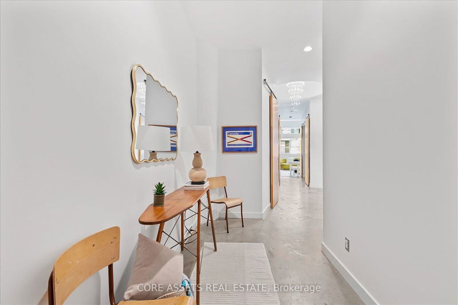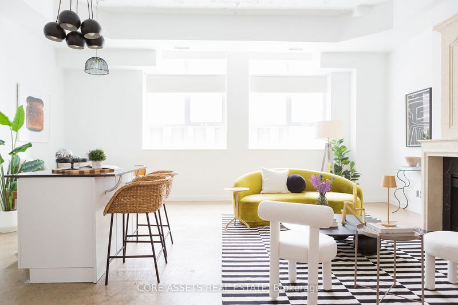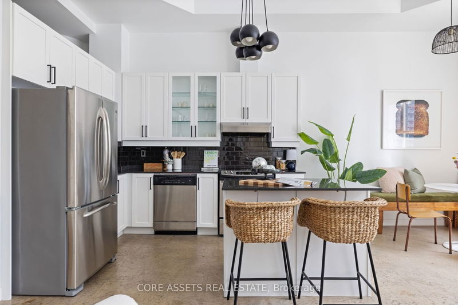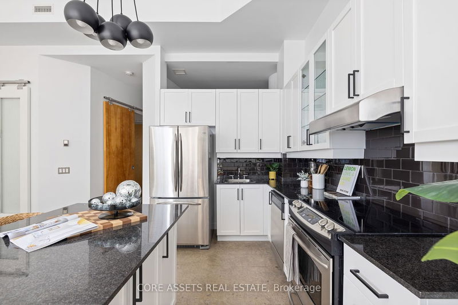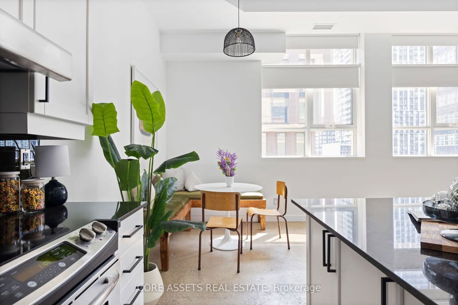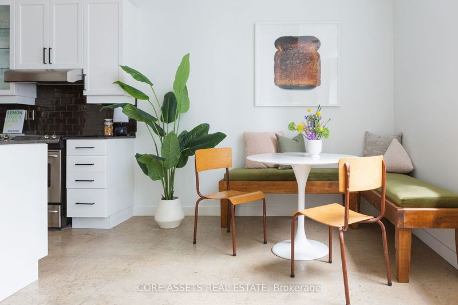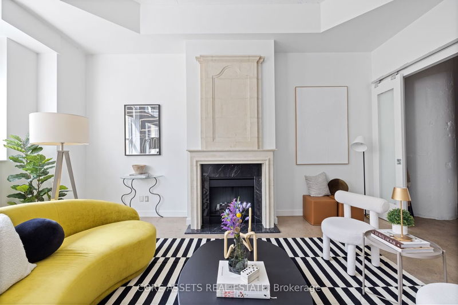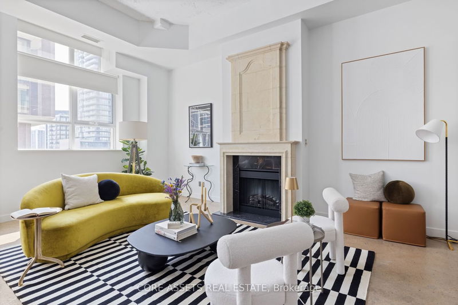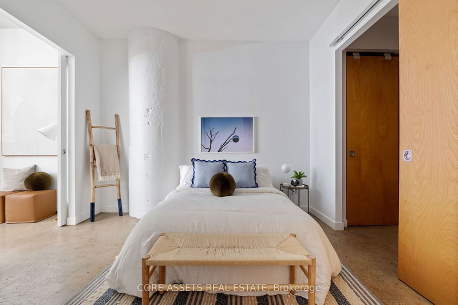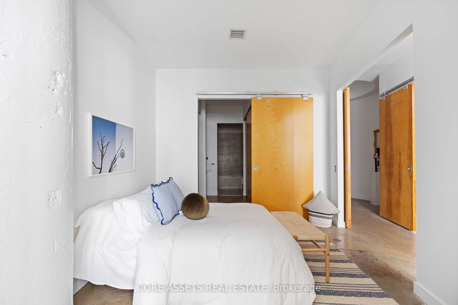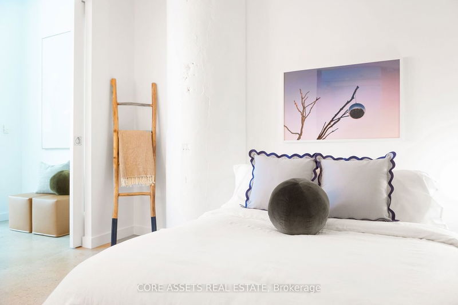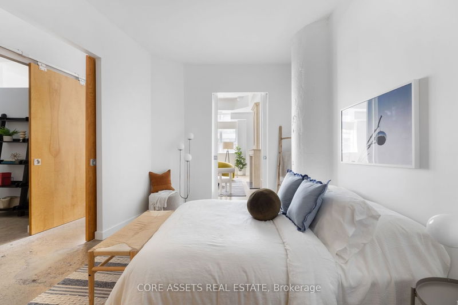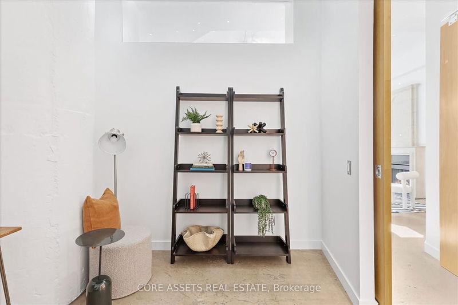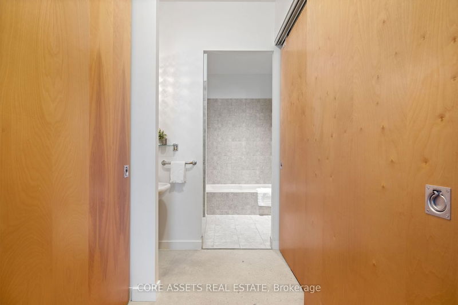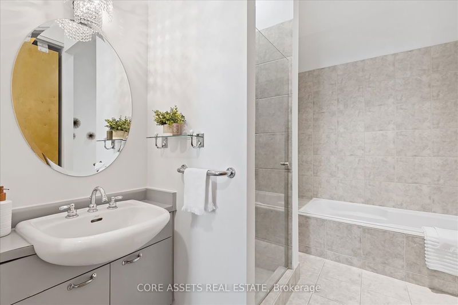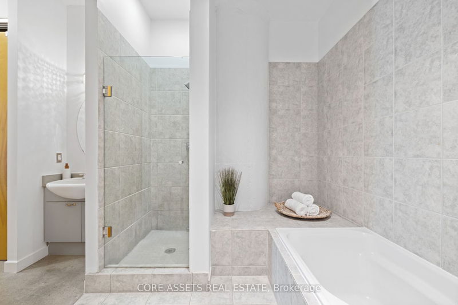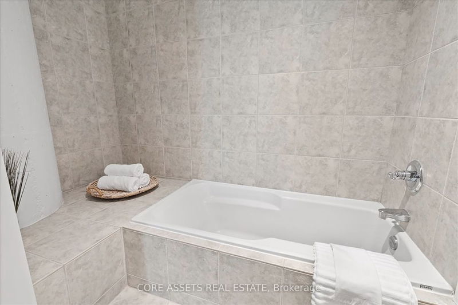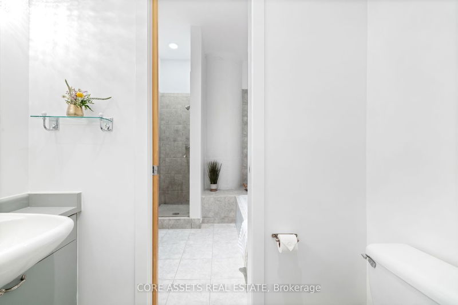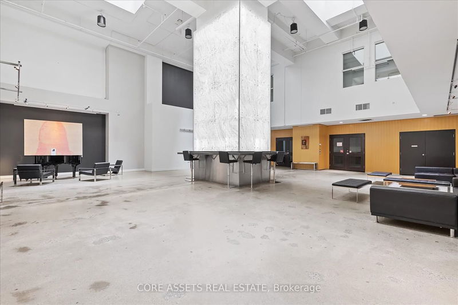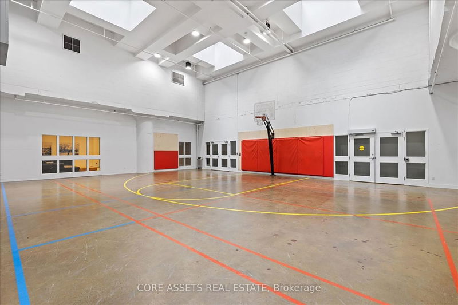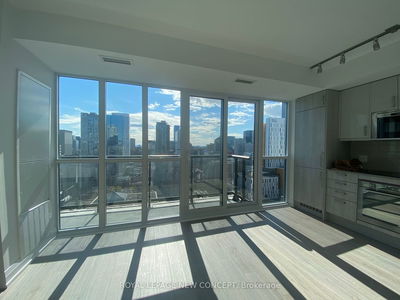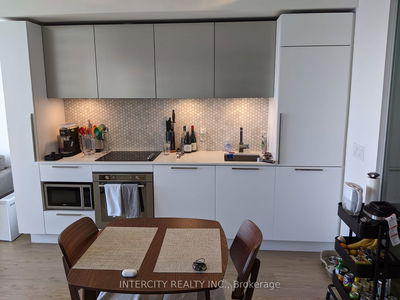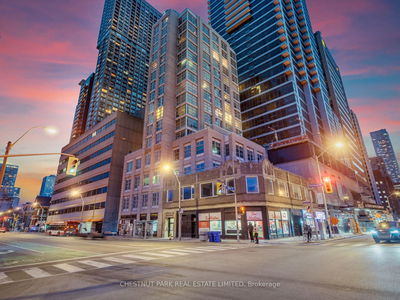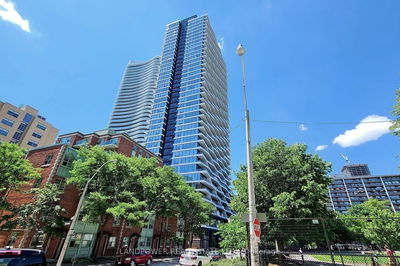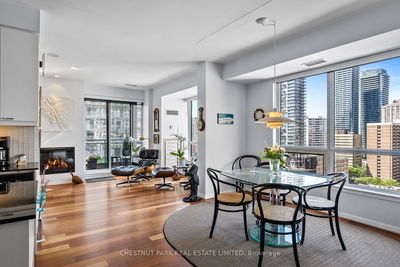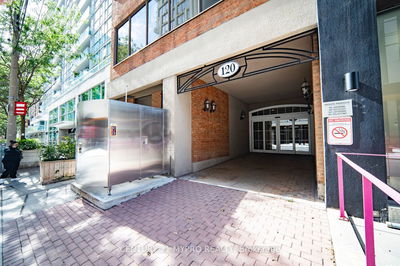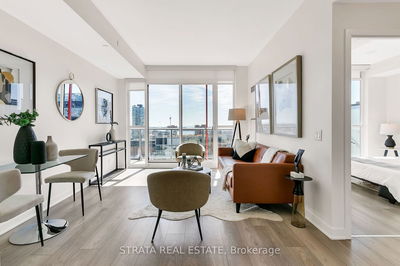This Is The Real Deal: An Authentic 1238 Sq Ft. Hard Loft Featuring Concrete Floors, 12ft Ceilings & East-Facing, Industrial Windows. Once Operated As A Mail Order Warehouse for the Simpsons/Sears Company, 155 Dalhousie Is Now A Heritage Building And Is One of Toronto's Largest Residential Loft Conversions. Living/Dining/Entertaining Areas Blend In This Expansive 2 Bedroom Suite, Offering Open Concept In All The Right Places. The Breakfast/Dining Nook Will Delight Early Birds (Or Make You Wish You Were One). Highlights Include A Formal Foyer That Opens Into A Gallery-Style 'Rotunda,' A Custom Stone Mantle Over The Fireplace In The Living Room & Rare 5 Pc, Spa-Like Bathroom, Plus A Walk-In Front Entry Closet. Is It A Pantry, Cloak Room, Or Future Wine Cellar? You Decide. Homebodies: Welcome To Your Happy Place. Dinner Parties Await. (Offers Anytime!)
详情
- 上市时间: Tuesday, July 04, 2023
- 城市: Toronto
- 社区: Church-Yonge Corridor
- 交叉路口: Dundas St E & Church St
- 详细地址: 739-155 Dalhousie Street, Toronto, M5B 2P7, Ontario, Canada
- 客厅: Open Concept, Electric Fireplace, Concrete Floor
- 厨房: Open Concept, Eat-In Kitchen, Concrete Floor
- 挂盘公司: Core Assets Real Estate - Disclaimer: The information contained in this listing has not been verified by Core Assets Real Estate and should be verified by the buyer.




