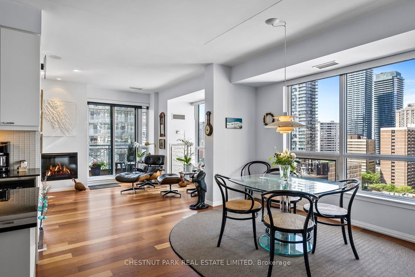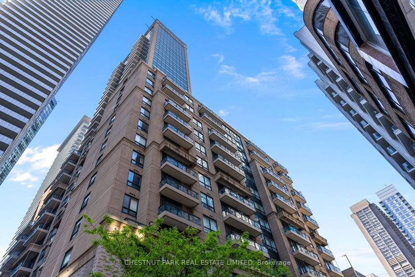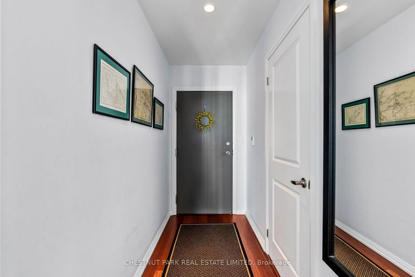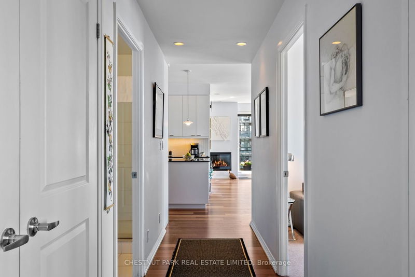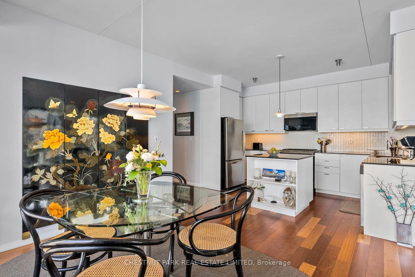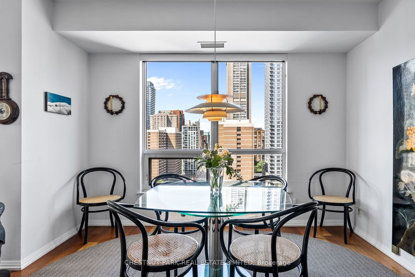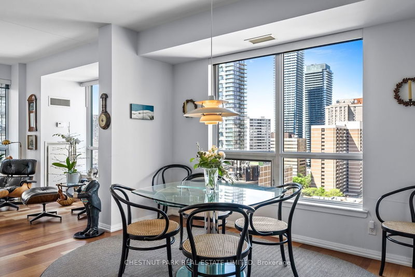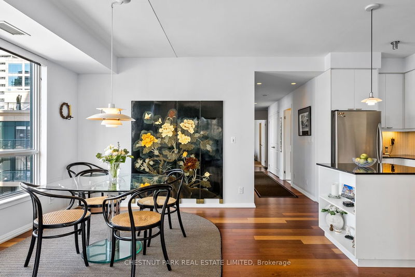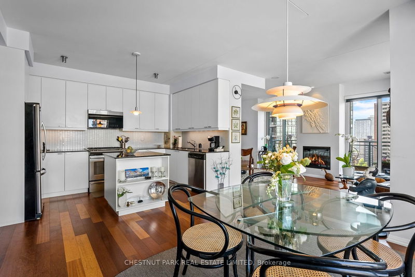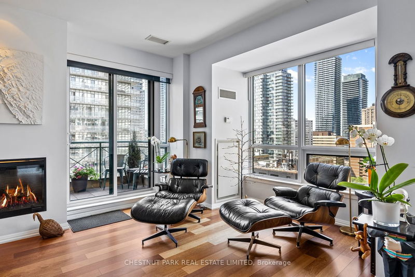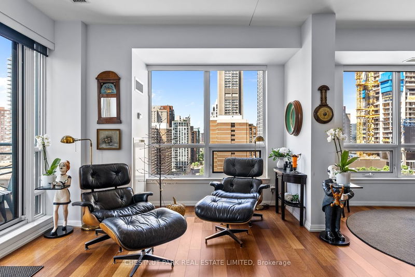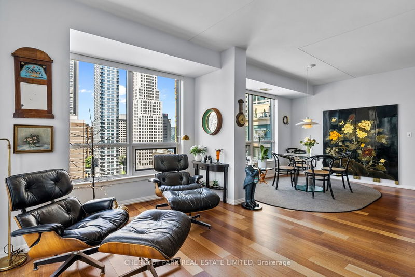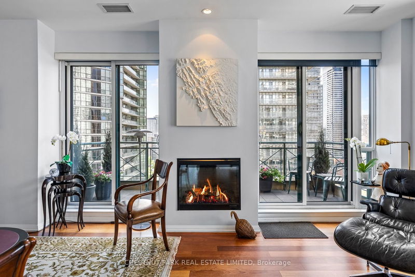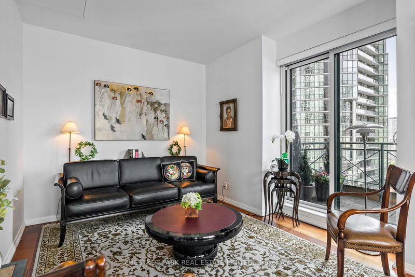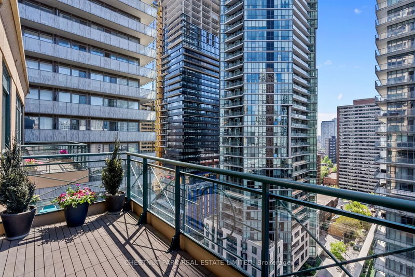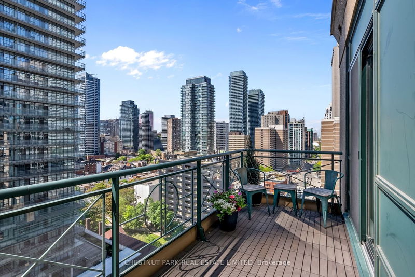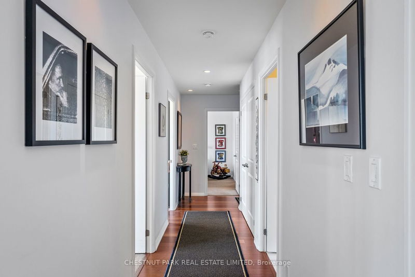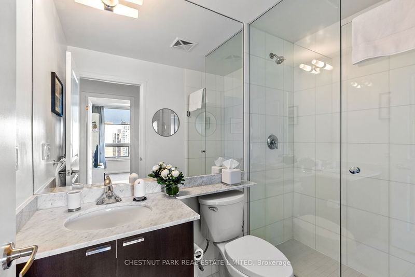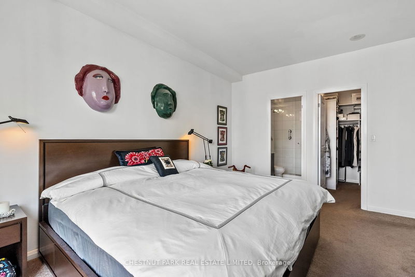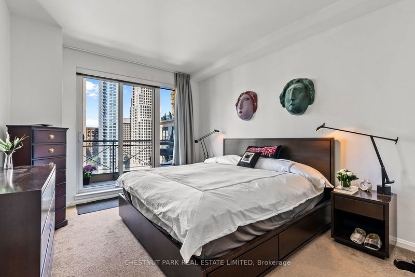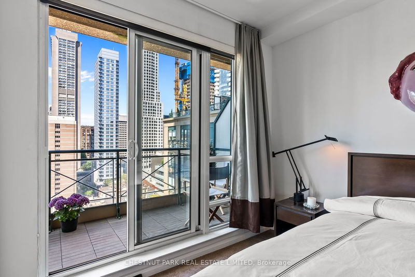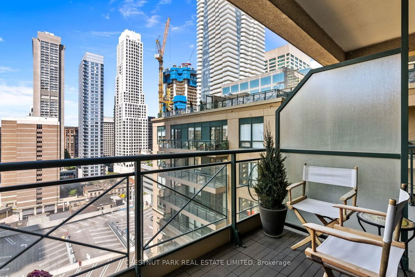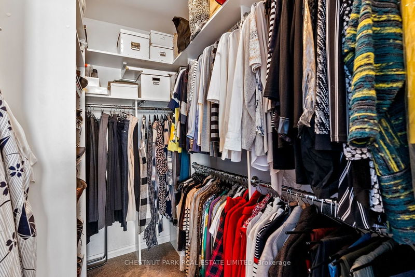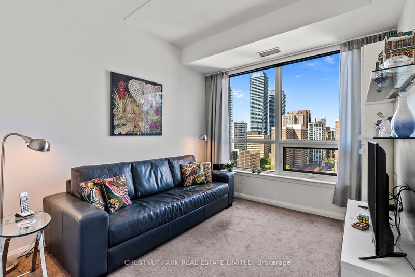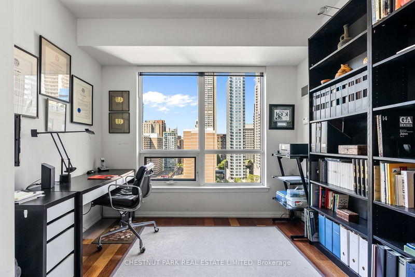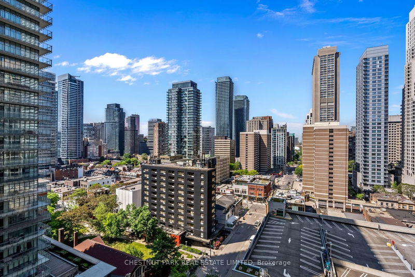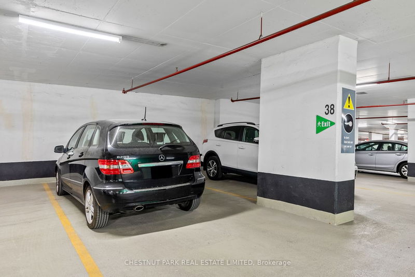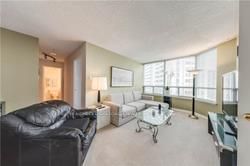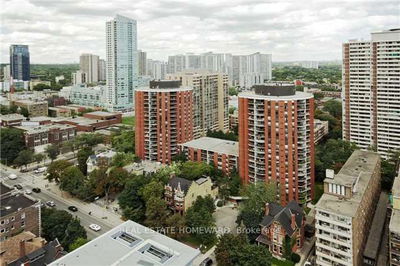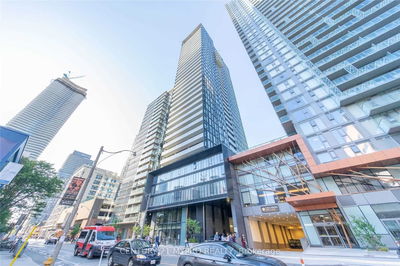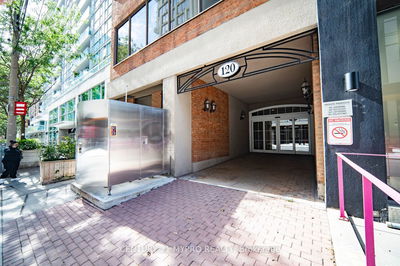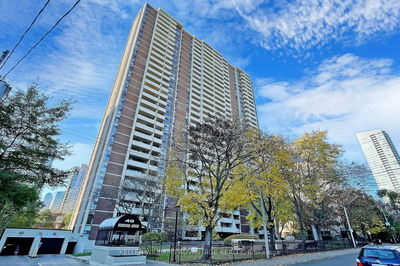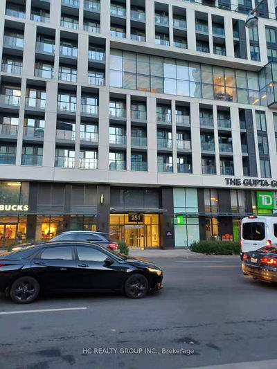Welcome To This Rare, Spacious And Functional 1346 Sq.Ft. Two Bedroom + Den, Two Bathroom Apartment Steps Away From TTC and Yonge And Bloor. Den Can Be Used As A Third Bedroom. Prime South-West Exposure With Two Large Balconies (155 Sq. ft), Two Walkouts From Living Room, One Off Of Primary Bedroom. Original Owner. One Of A Handful Of Apartments With Fireplace. Abundance Of Natural Light From Every Room, Unobstructed Views And Large Primary Bedroom with Three Piece Ensuite, Walk-In Closet and Balcony. Laundry Room Is Large And Doubles As A Storage Room. One Parking Spot and One Large Locker. You Will Not Be Disappointed.
详情
- 上市时间: Tuesday, June 06, 2023
- 3D看房: View Virtual Tour for 1609-35 Hayden Street
- 城市: Toronto
- 社区: Church-Yonge Corridor
- 详细地址: 1609-35 Hayden Street, Toronto, M4Y 3C3, Ontario, Canada
- 厨房: Stainless Steel Appl, Hardwood Floor, Combined W/Dining
- 客厅: Electric Fireplace, W/O To Balcony, Hardwood Floor
- 挂盘公司: Chestnut Park Real Estate Limited - Disclaimer: The information contained in this listing has not been verified by Chestnut Park Real Estate Limited and should be verified by the buyer.

