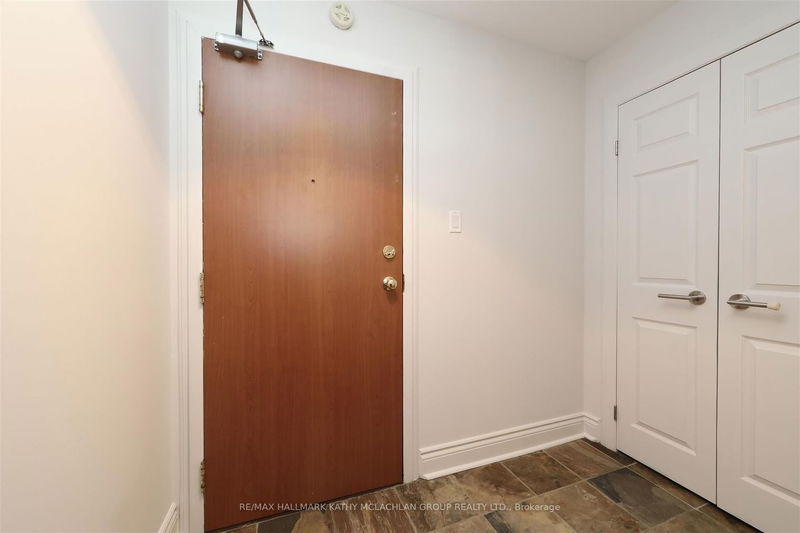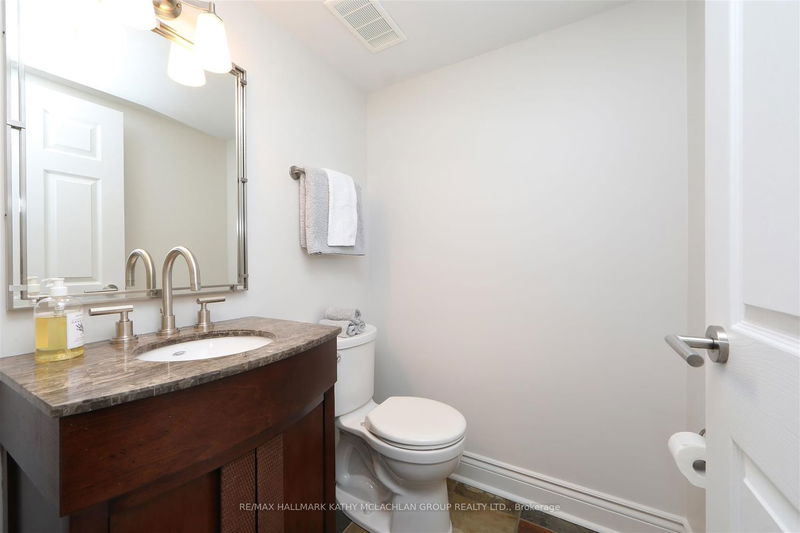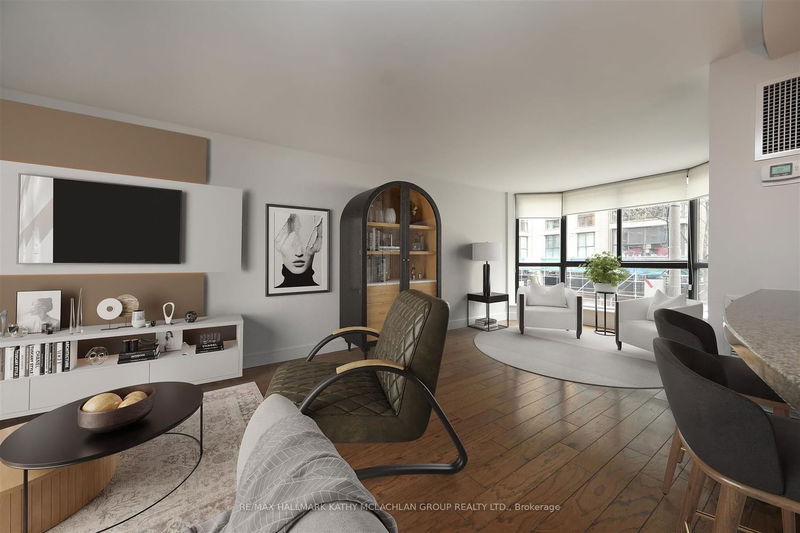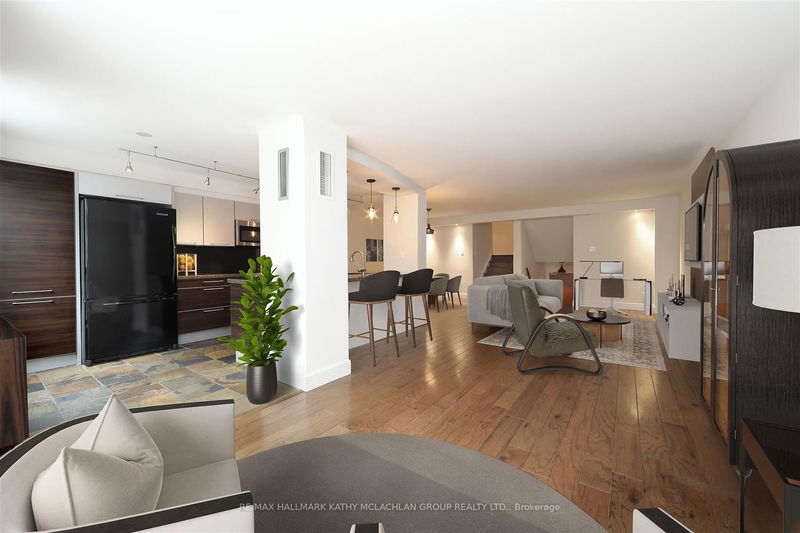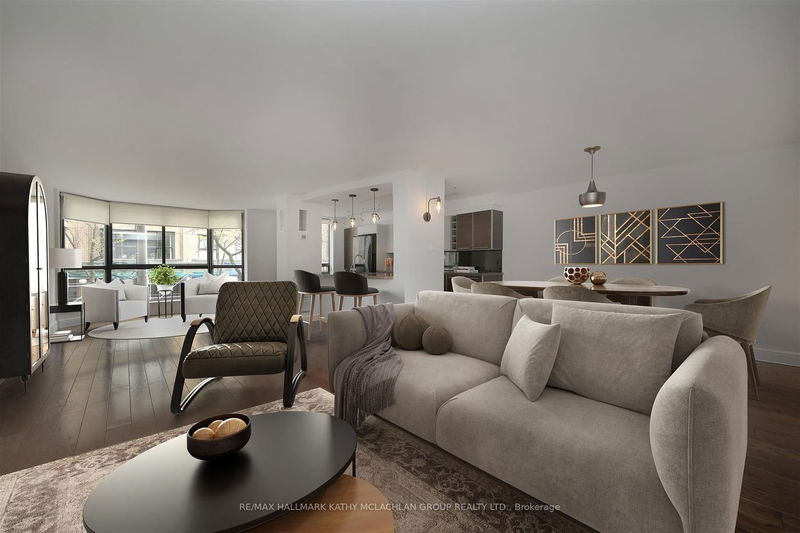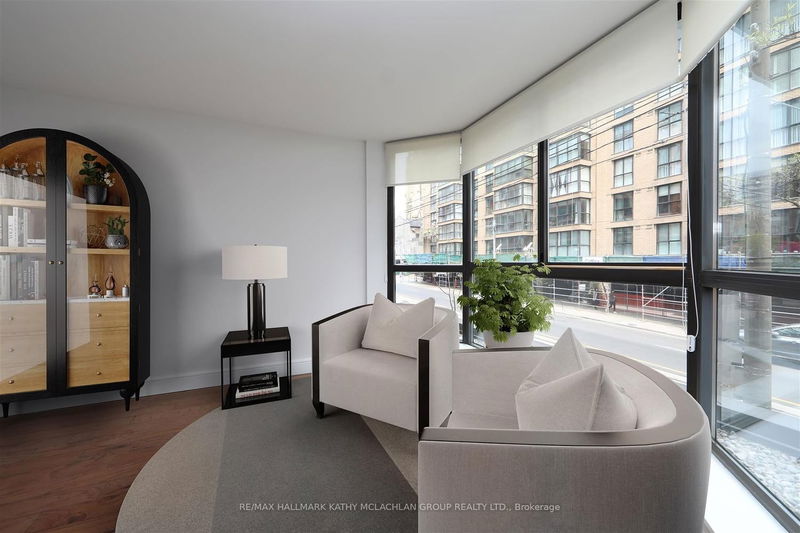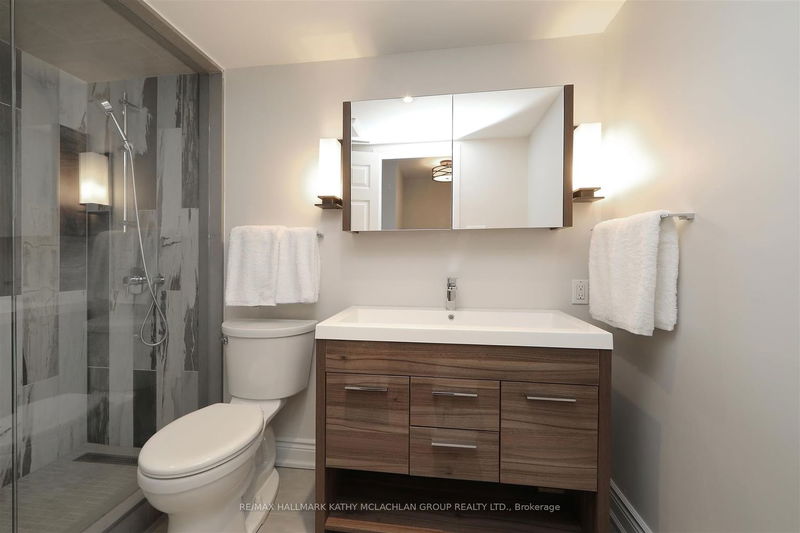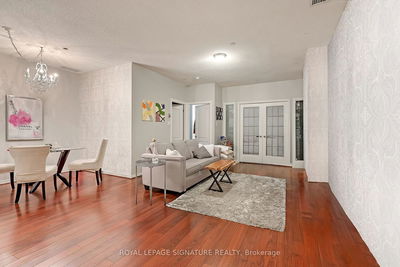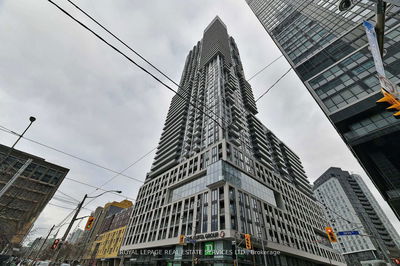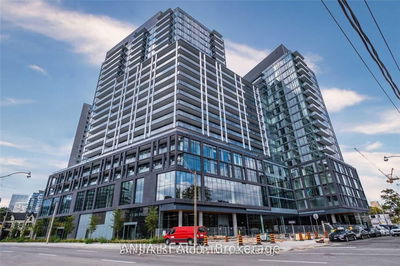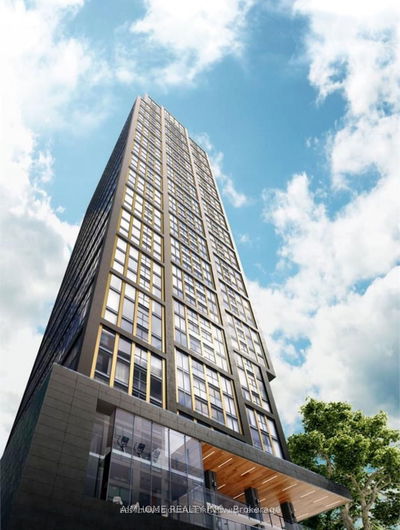Multi-levelled 1,450 sq ft unit in the heart of Church and Front. Modern kitchen, oversized living room with bay window. Spacious dining room for entertaining. Den area suitable for home office or gym. Two generously sized bedrooms share walk-out to balcony. Primary will accommodate a king-size bed. Primary Suite features double walk-thru closets to 4pc ensuite. Hardwood floors throughout. Stone in foyer, kitchen and bathrooms. Walk in from building entry - no need to wait for an elevator. Well-managed building with low condo fees. See virtual tour link.
详情
- 上市时间: Thursday, June 29, 2023
- 3D看房: View Virtual Tour for 206-30 Church Street
- 城市: Toronto
- 社区: Church-Yonge Corridor
- 详细地址: 206-30 Church Street, Toronto, M5E 1S7, Ontario, Canada
- 客厅: Open Concept, Hardwood Floor, Bay Window
- 厨房: Slate Flooring, Granite Counter, Breakfast Bar
- 挂盘公司: Re/Max Hallmark Kathy Mclachlan Group Realty Ltd. - Disclaimer: The information contained in this listing has not been verified by Re/Max Hallmark Kathy Mclachlan Group Realty Ltd. and should be verified by the buyer.



