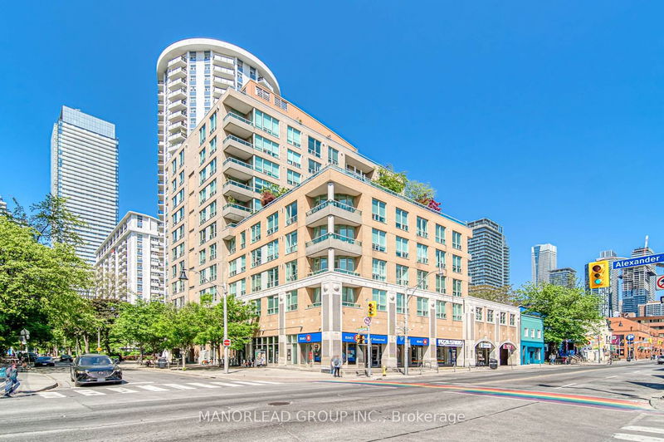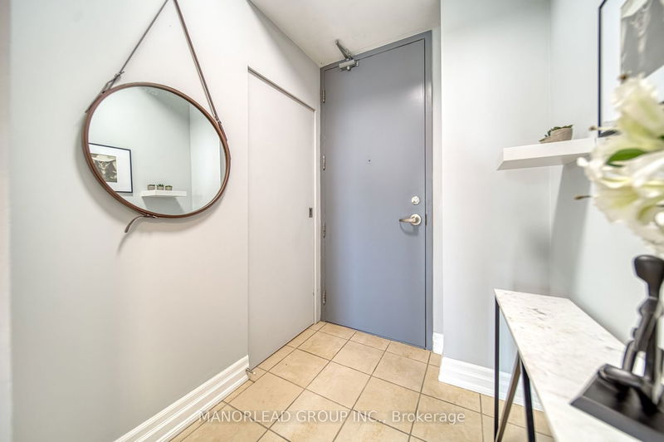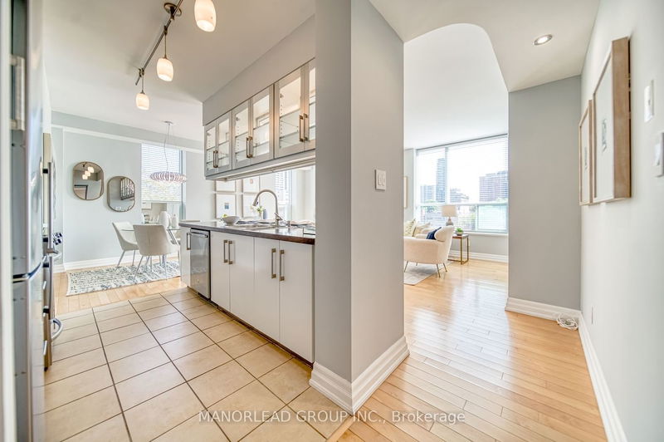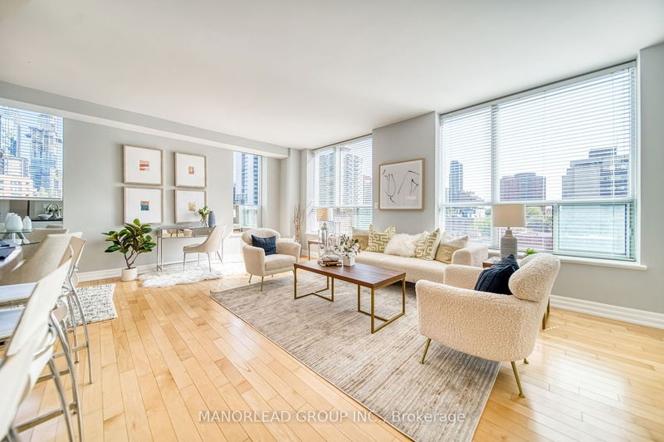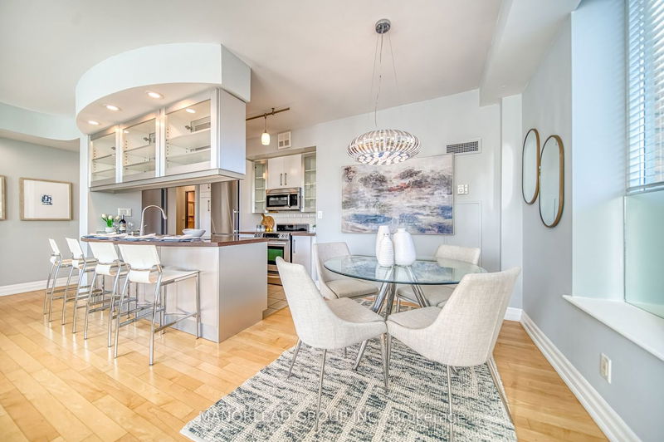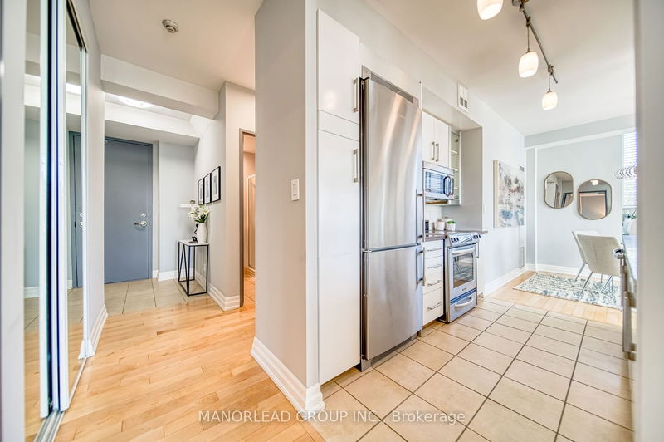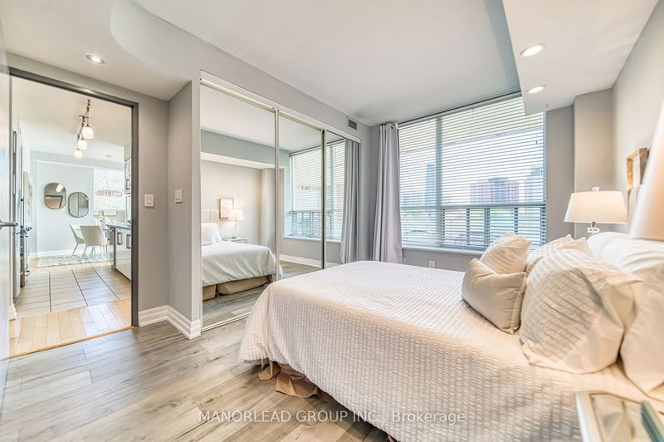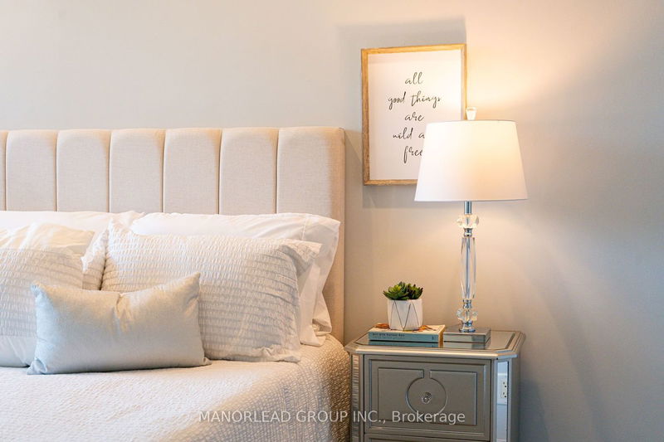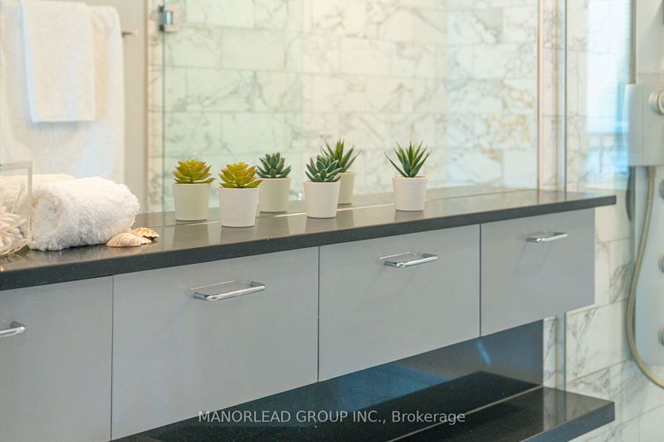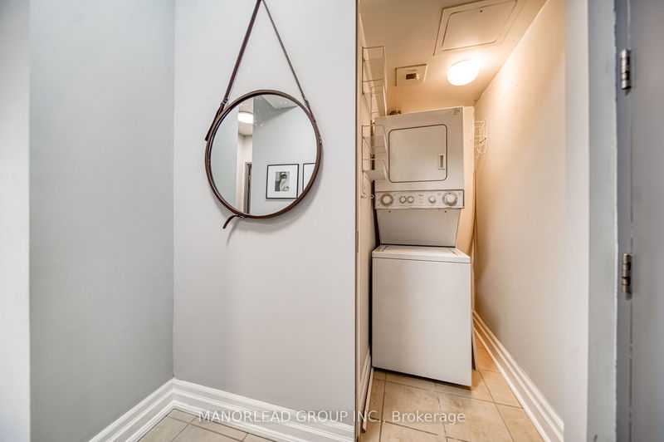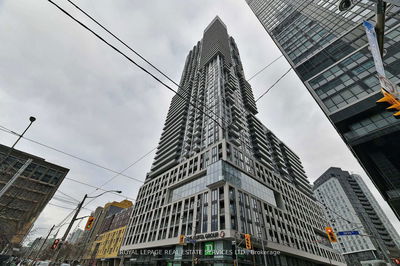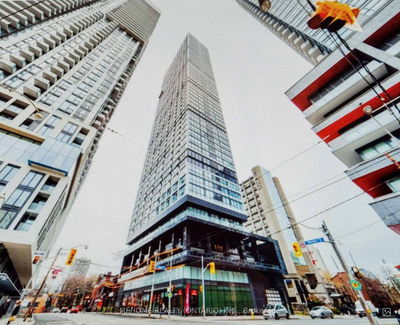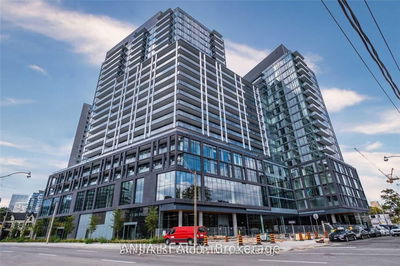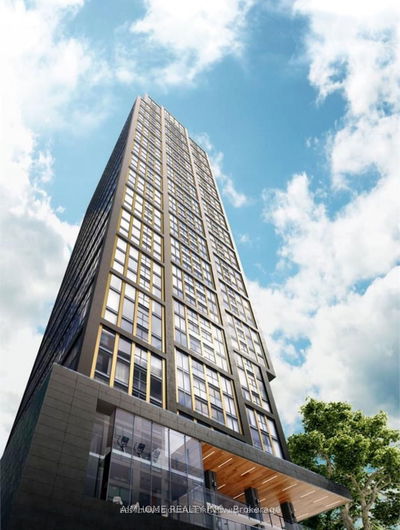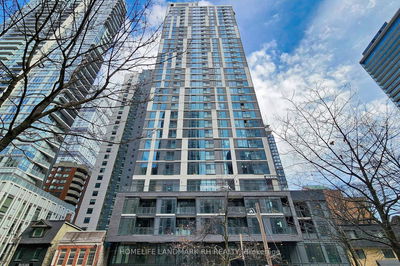Sun-Filled Ne Corner Suite With Split Floor Plan. 9 Ft Ceiling, Premium Finishes Thru-Out With 2 Car Parking (Tandem). New Floorings In 2 Bedrooms, New Painting. Approx 1025 Sq Ft. 2 Bedrooms & 2 Bathrooms. Intimate Building. Walking Distance To 2 Subway Stations, Ryerson University, Maple Leaf Gardens, Hospitals & Yorkville.
详情
- 上市时间: Tuesday, July 11, 2023
- 3D看房: View Virtual Tour for 512-70 Alexander Street
- 城市: Toronto
- 社区: Church-Yonge Corridor
- 详细地址: 512-70 Alexander Street, Toronto, M4Y 1B4, Ontario, Canada
- 客厅: Combined W/Dining, Hardwood Floor, W/O To Balcony
- 厨房: Breakfast Bar, Granite Counter, Stainless Steel Appl
- 挂盘公司: Manorlead Group Inc. - Disclaimer: The information contained in this listing has not been verified by Manorlead Group Inc. and should be verified by the buyer.

