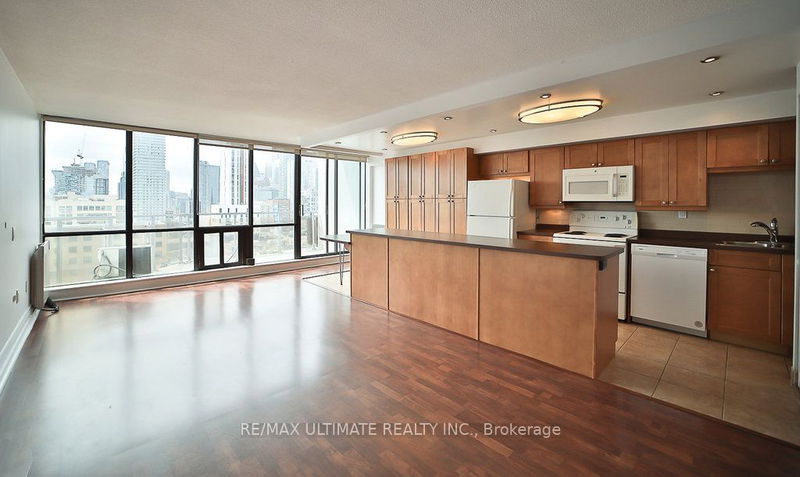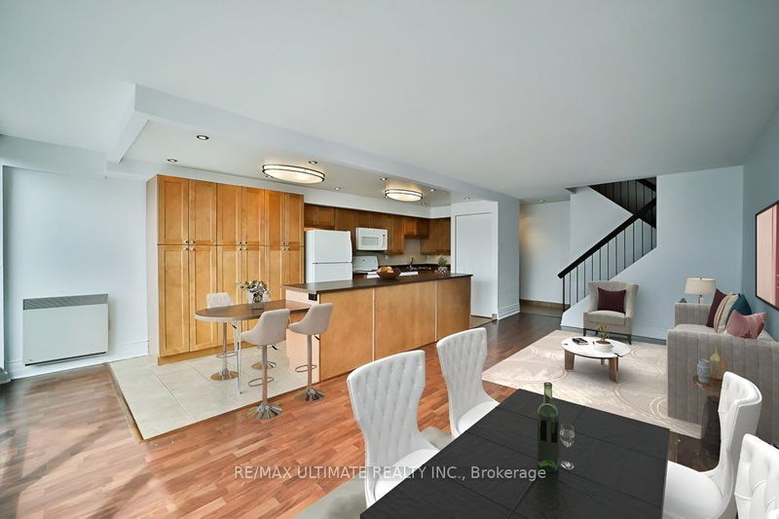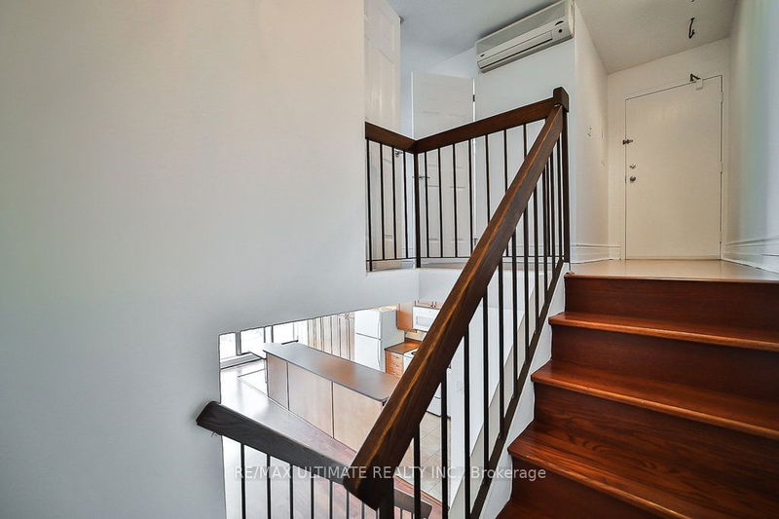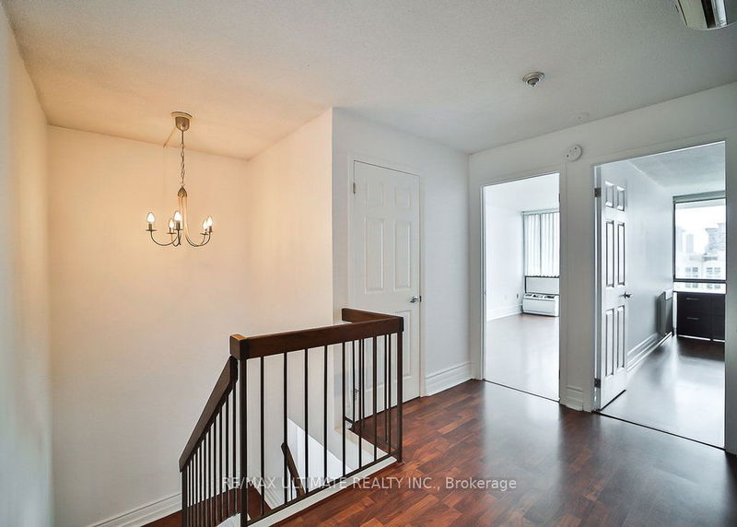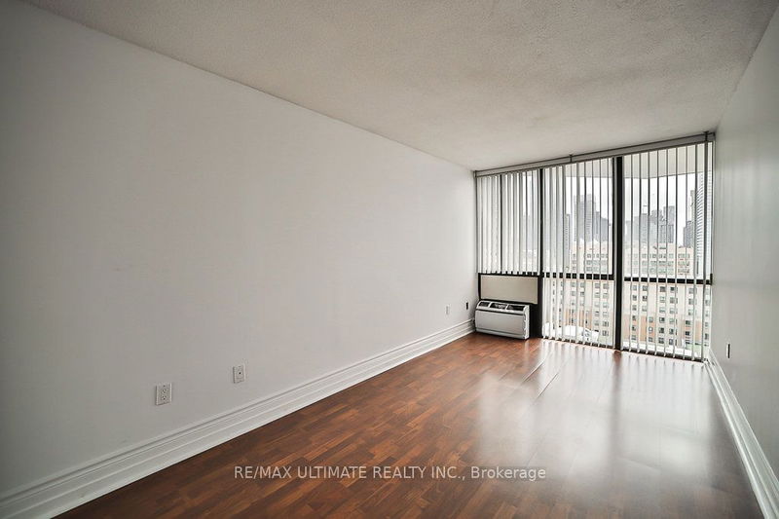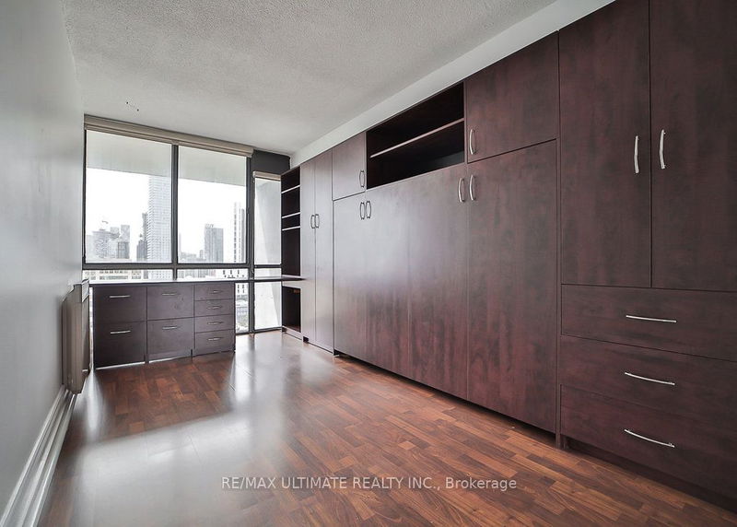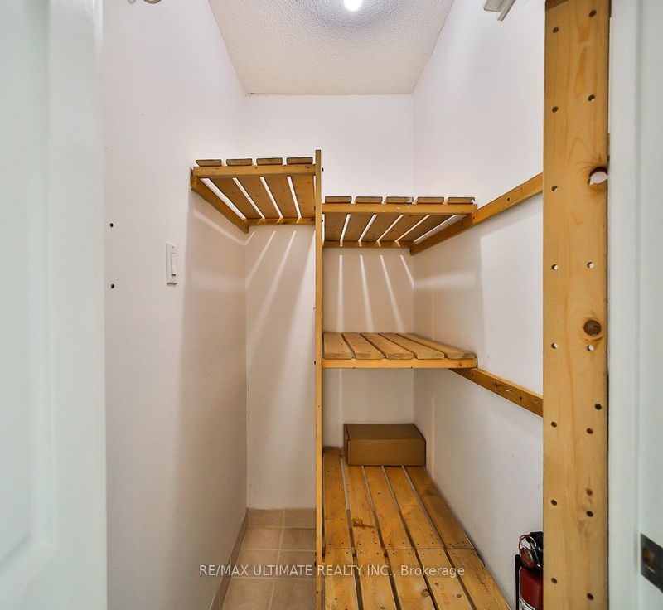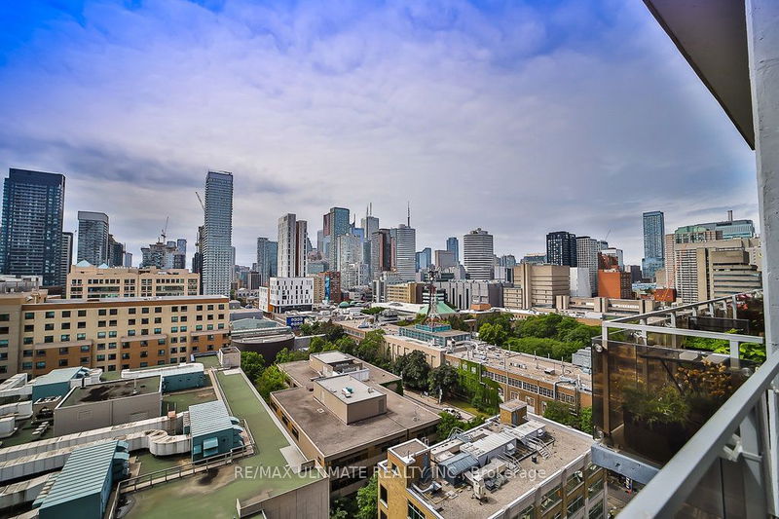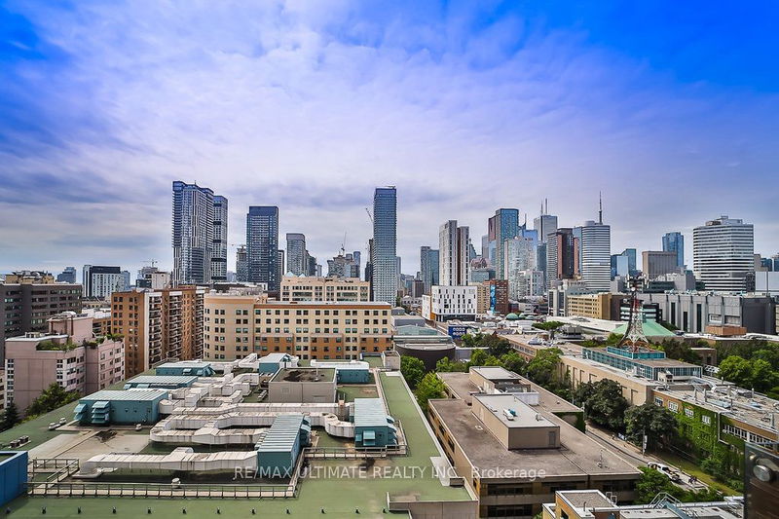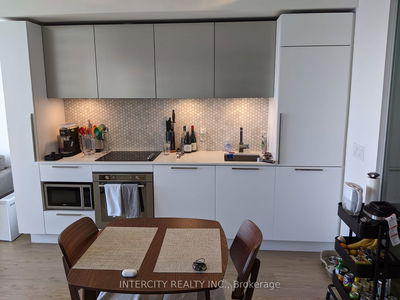Lovely Spacious 2 Storey, 2Bdrm Condo. Great Open Concept. Great Square Footage. Custom Built Chef's Kitchen With Huge Centre Island And Built In Pantry. Large Living Rm And Dining Rm With Wall To Wall Windows And South View Of The City. All Rooms Spacious. 2nd Bdrm Has A Murphy Bed W/ Built-In Shelving And Desk. Wonderful (Approx) 16X7 Ft Balcony (Bbq Allowed) Lots Of Closet Space, 2 Lockers, Ductless A/C And Parking.
详情
- 上市时间: Monday, June 26, 2023
- 3D看房: View Virtual Tour for 14F-86 Gerrard Street E
- 城市: Toronto
- 社区: Church-Yonge Corridor
- 详细地址: 14F-86 Gerrard Street E, Toronto, M5B 2J1, Ontario, Canada
- 厨房: Pantry, Centre Island, Pot Lights
- 客厅: Combined W/Dining, Laminate, W/O To Balcony
- 挂盘公司: Re/Max Ultimate Realty Inc. - Disclaimer: The information contained in this listing has not been verified by Re/Max Ultimate Realty Inc. and should be verified by the buyer.





