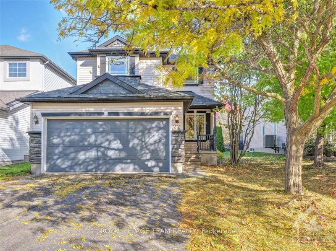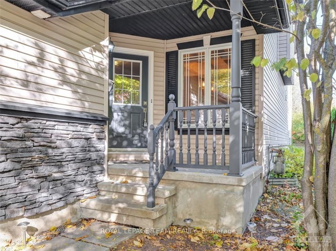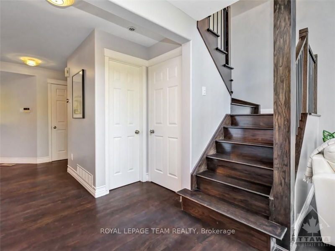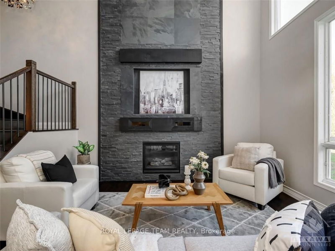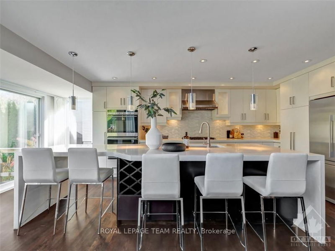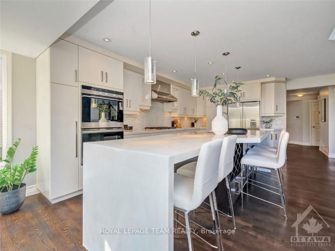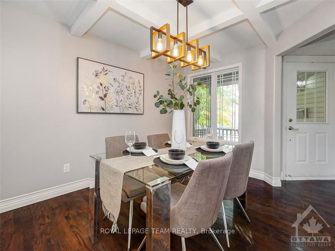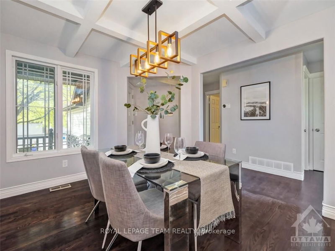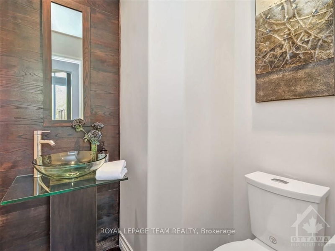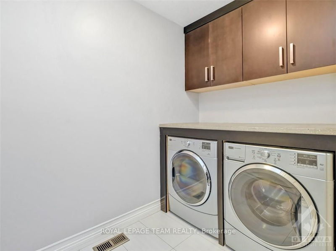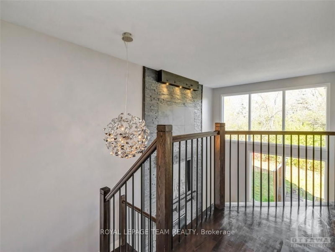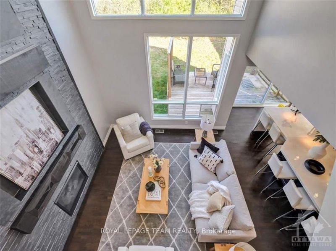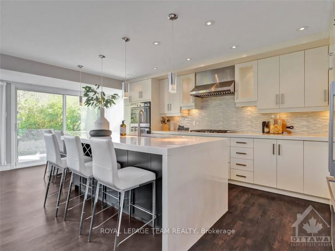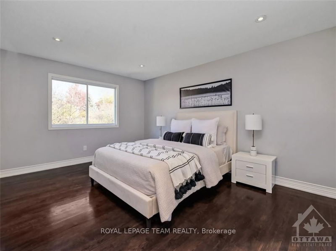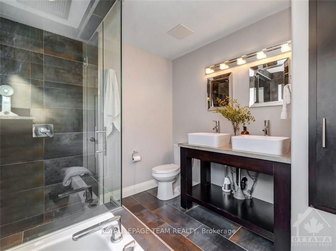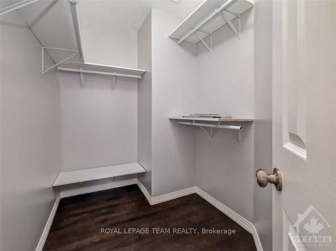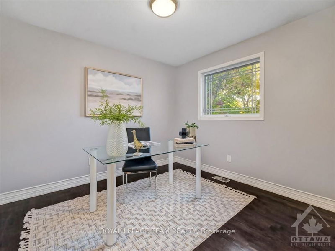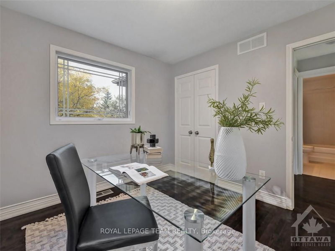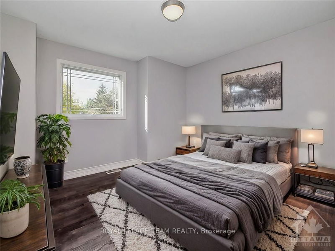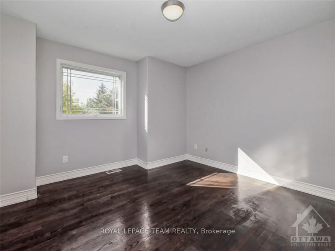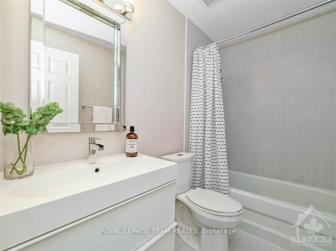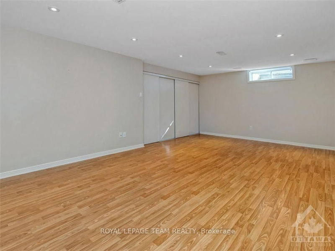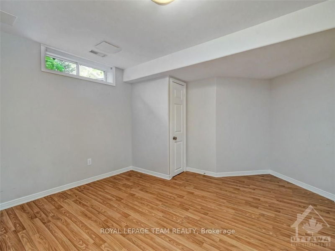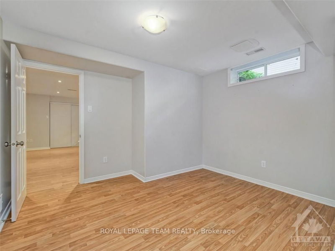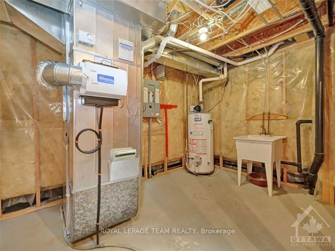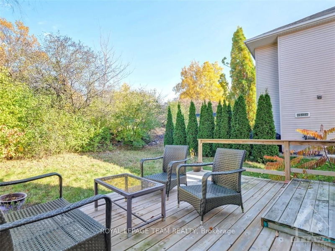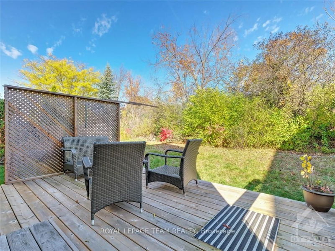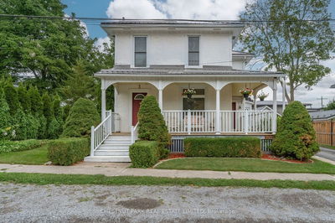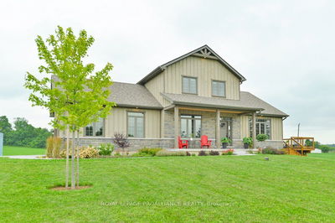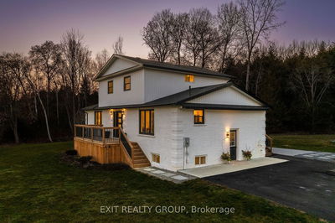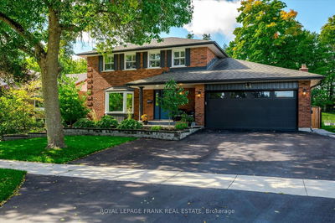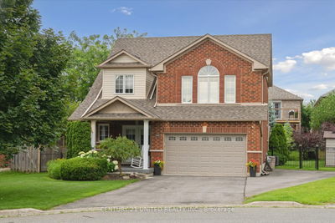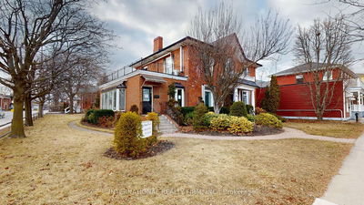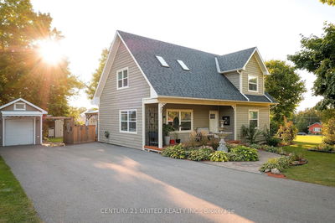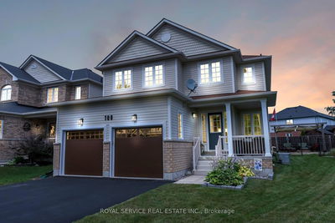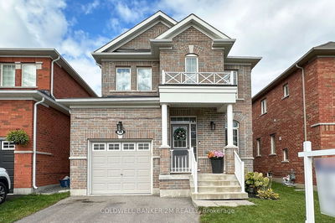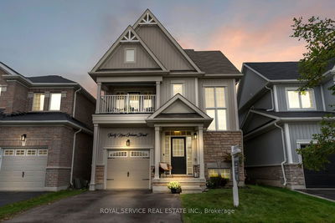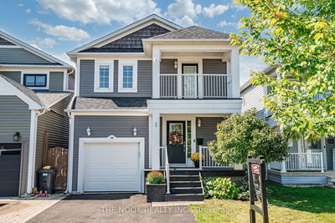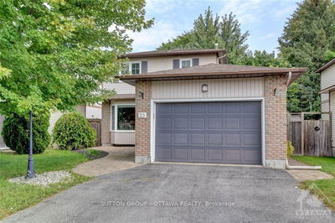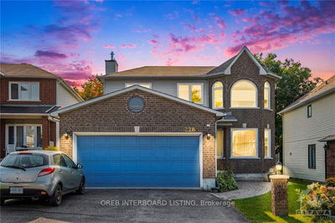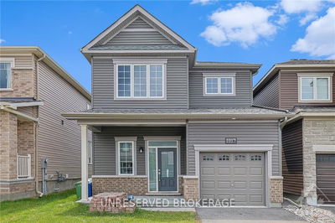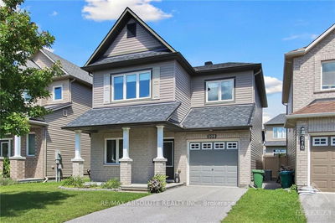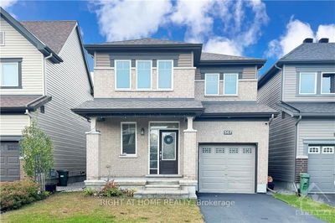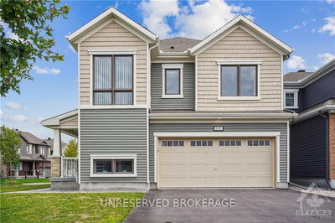Flooring: Tile, Flooring: Hardwood, Flooring: Carpet Wall To Wall, FORMER MODEL HOME. 3 BR, 4-BA single home in Kanata Lakes. Pie-shaped lot boast 45' frontage & B/Y that opens up to rock bluff & wooded area. SW-facing front porch catches ample sunlight. Step inside, DR features coffered ceiling, while LR W/2-story height & full-height stone brick wall around gas FP. HW Flrs on 2 Lvls. Oversized windows flood space W/sunlight. Kit has large concrete counter island, TOP-of-Line SS Apps, B/I fridge, B/I double oven & 36" cooktop. B/I wine rack under island. Bkfst nook baths in sunlight W/large windows & oversized glass patio Dr. Upstrs, hallway overlooks airy LR. Pmry BR features pot lights, WIC & luxurious 5PC ensuite. 2 additional BRs share 3PC BA. Fully Fin. Bsmt offers a Rec RM, a bonus RM & 2PC BA. Outside, enjoy peaceful, Pvt B/Y W/trees & hedges. TOP Schools of Stephen Leacock, WEJ, Georges Vanier, EOM & All Saints. Walk to schools, parks, bus stops, Kanata Golf & Country Club & Kanata Centrum Shopping Centre W/ALL Amenities. Close to schools.
详情
- 上市时间: Thursday, October 24, 2024
- 3D看房: View Virtual Tour for 22 EVANSHEN Crescent
- 城市: Kanata
- 社区: 9007 - Kanata - Kanata Lakes/Heritage Hills
- 详细地址: 22 EVANSHEN Crescent, Kanata, K2K 2Z6, Ontario, Canada
- 厨房: Main
- 客厅: Main
- 挂盘公司: Royal Lepage Team Realty - Disclaimer: The information contained in this listing has not been verified by Royal Lepage Team Realty and should be verified by the buyer.

