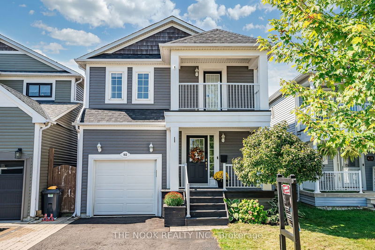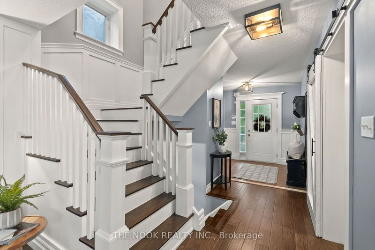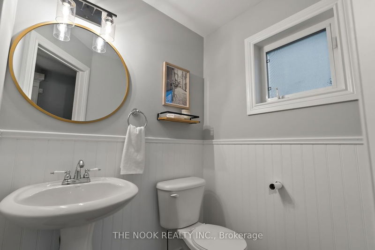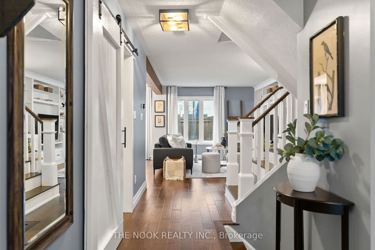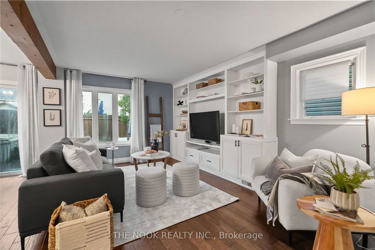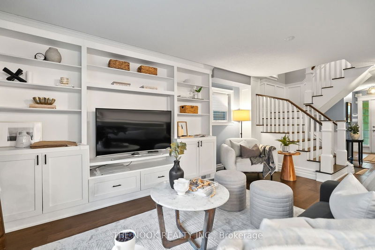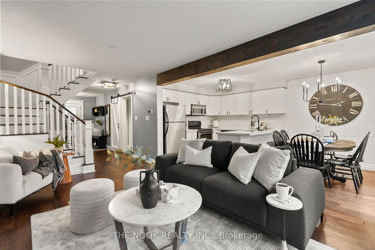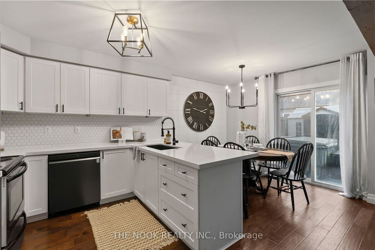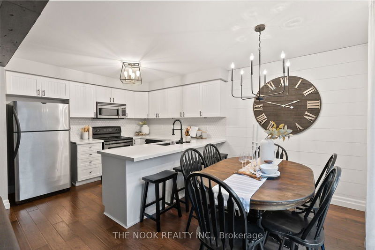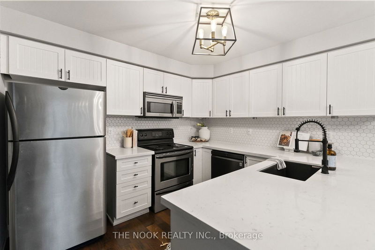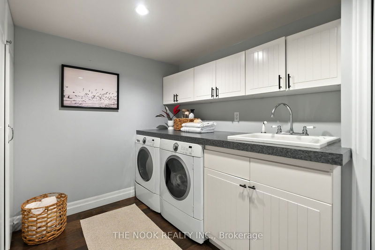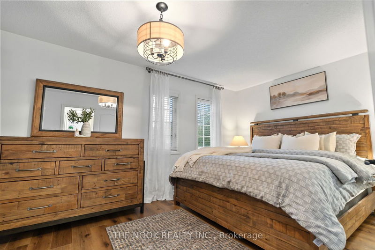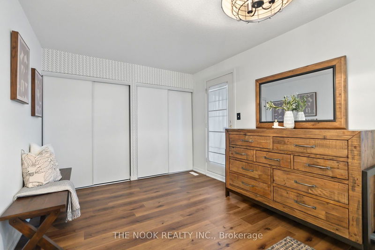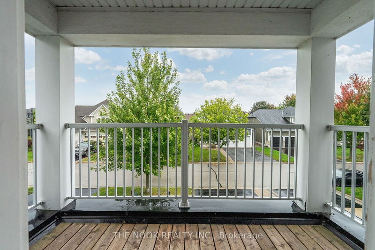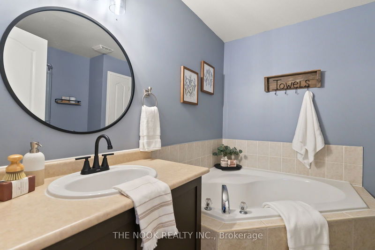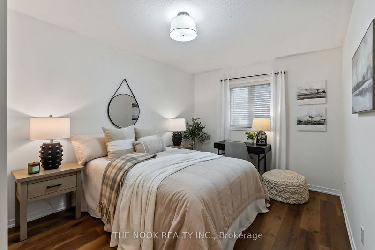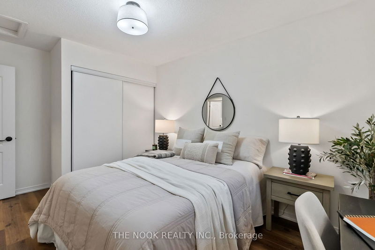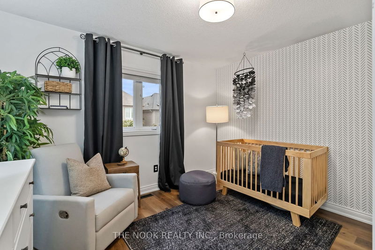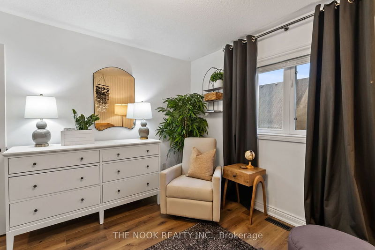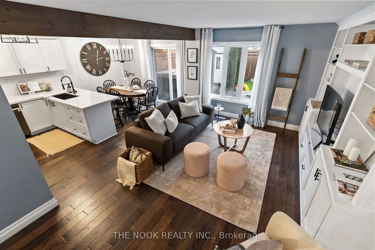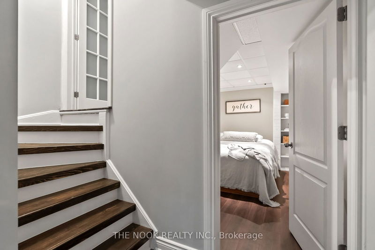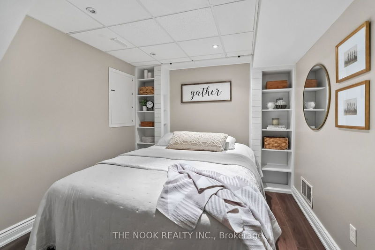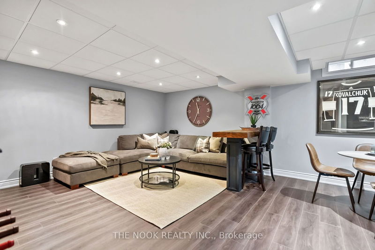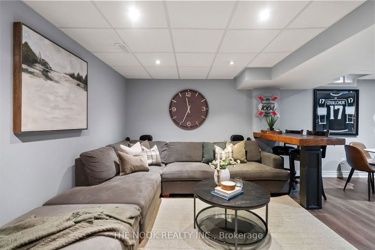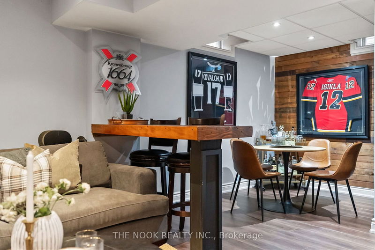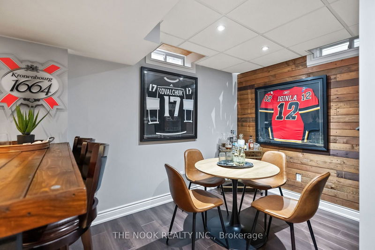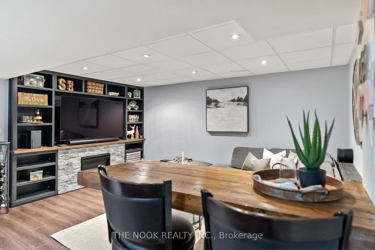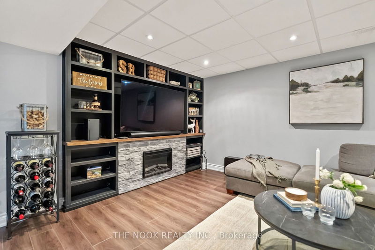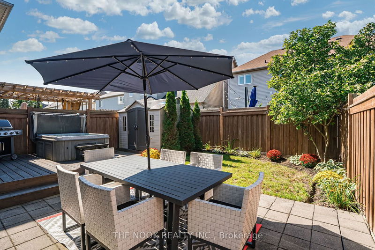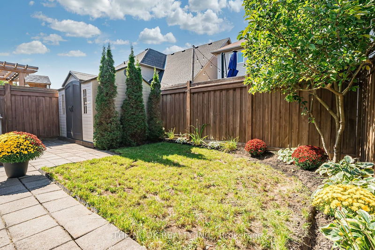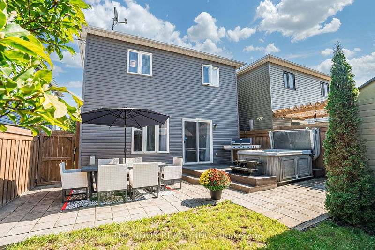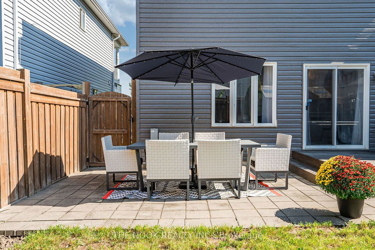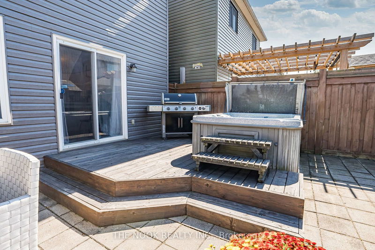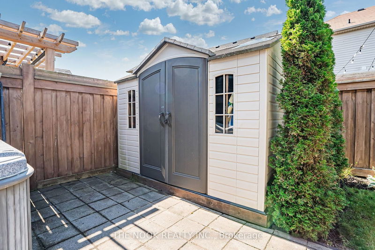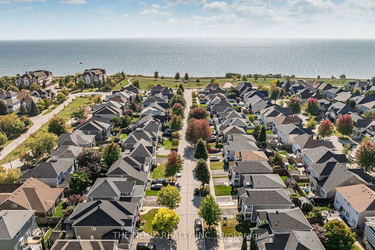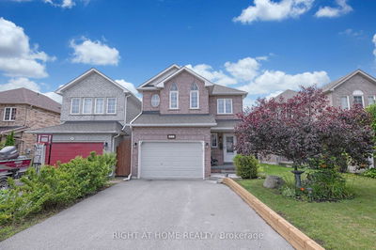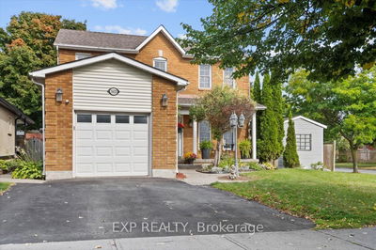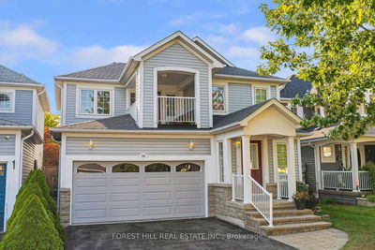This stunning detached two-storey home in Newcastle features 3 bedrooms and 3 bathrooms, including a master suite & a private balcony. The inviting main level living space showcases custom wood finishes and a striking wood beam ceiling, while the updated kitchen boasts quartz countertops, a chic hexagon tile backsplash, a shiplap feature wall, and stainless steel appliances. Additional highlights include a custom main floor laundry room, custom wood staircase, hardwood floors throughout, and a finished basement complete with a bar and built-in entertainment area. All new flooring on the upper level and basement in the last year! Nothing to do much move in and enjoy your new home! The location of this home is steps to the lake for evening strolls with the family/friends & also minutes to the 401.
详情
- 上市时间: Wednesday, September 25, 2024
- 3D看房: View Virtual Tour for 92 Stillwell Lane
- 城市: Clarington
- 社区: Newcastle
- 详细地址: 92 Stillwell Lane, Clarington, L1B 1N3, Ontario, Canada
- 厨房: Eat-In Kitchen, Hardwood Floor, Quartz Counter
- 客厅: Hardwood Floor, Open Concept, Beamed
- 挂盘公司: The Nook Realty Inc. - Disclaimer: The information contained in this listing has not been verified by The Nook Realty Inc. and should be verified by the buyer.

