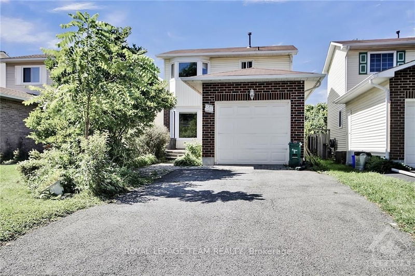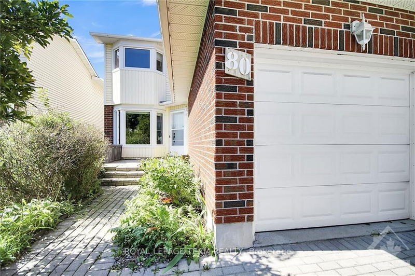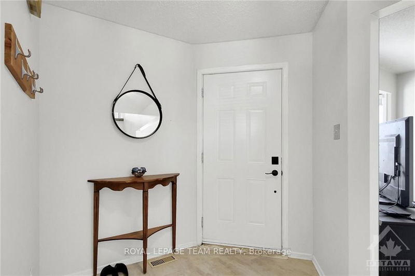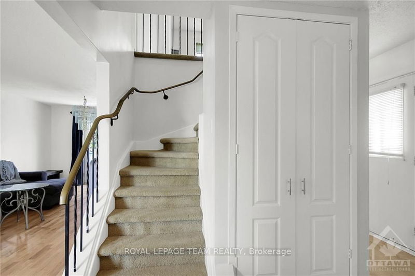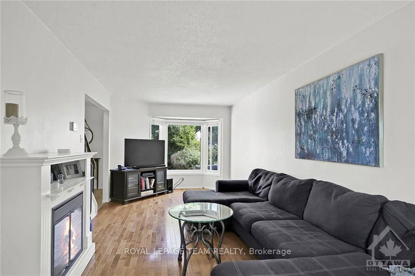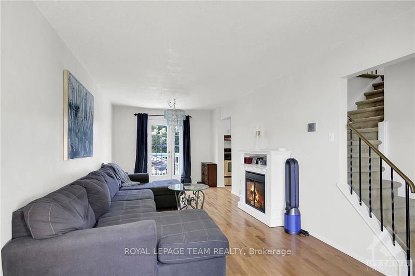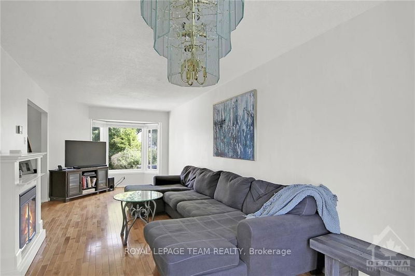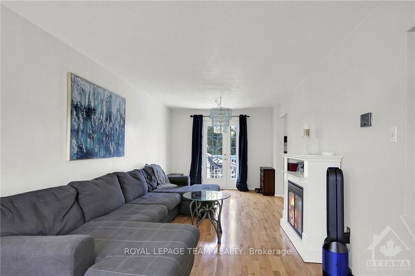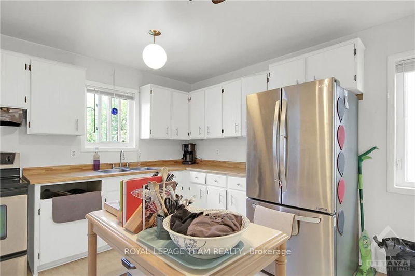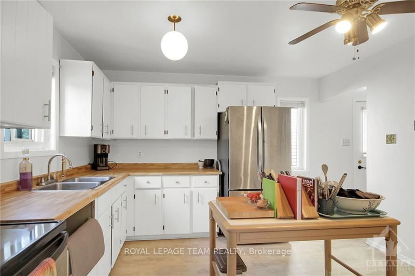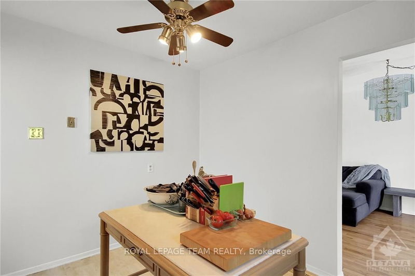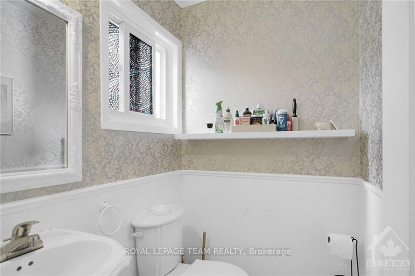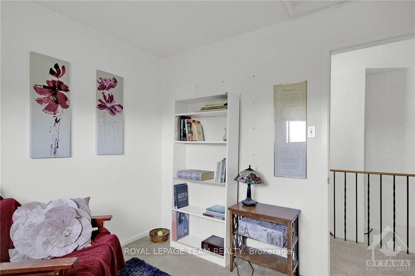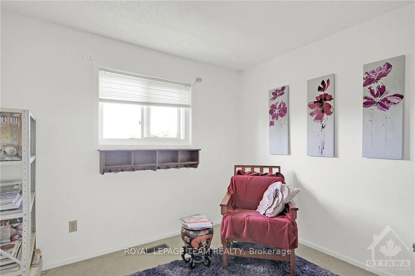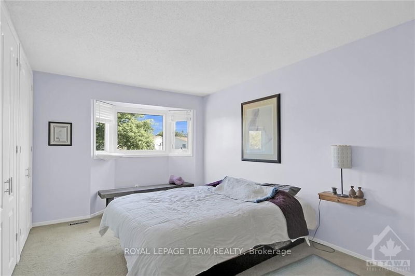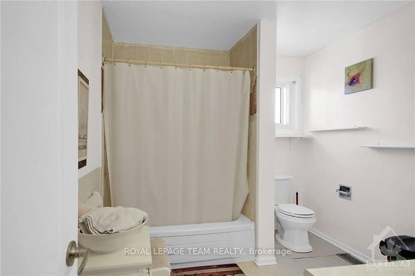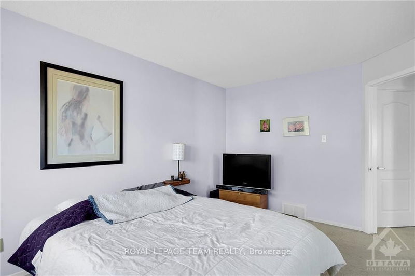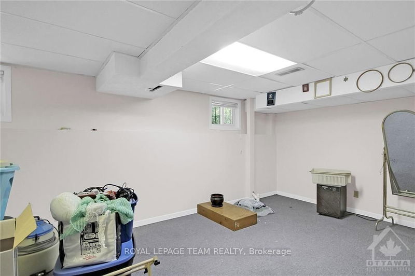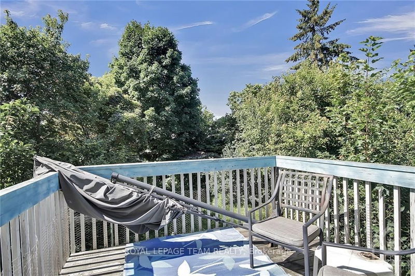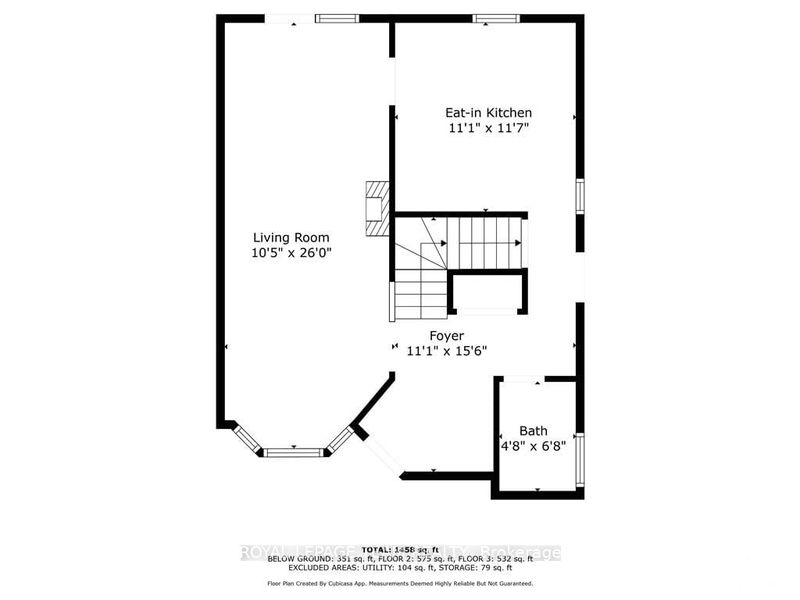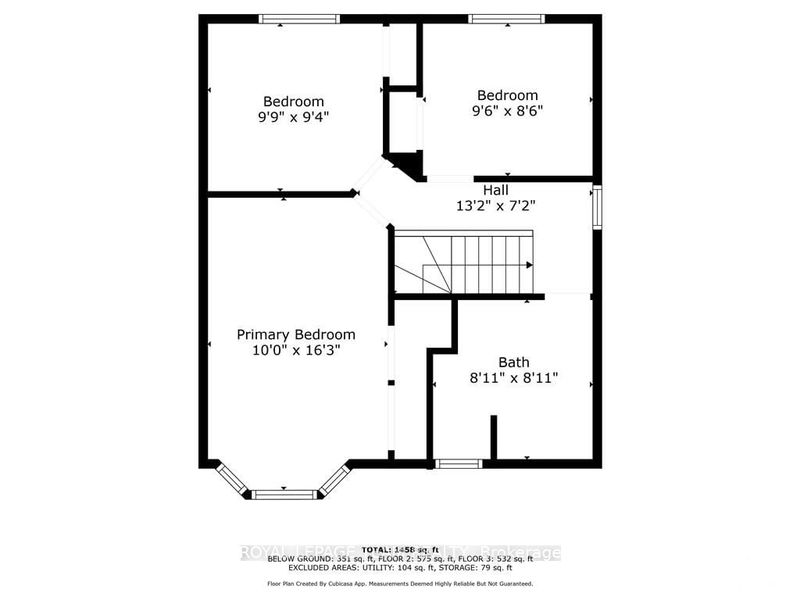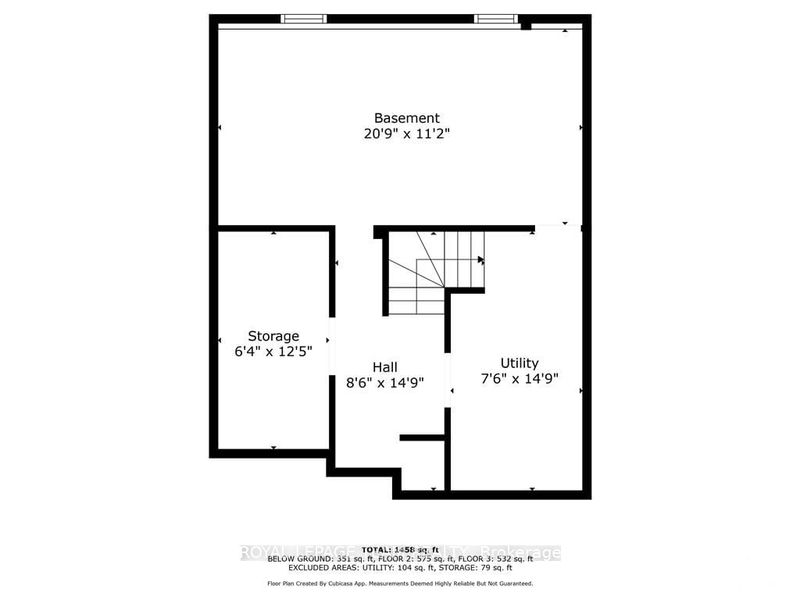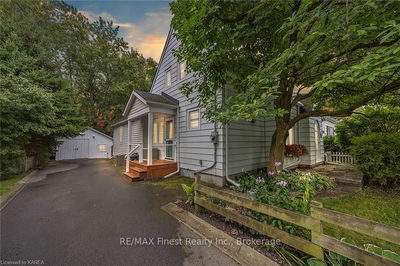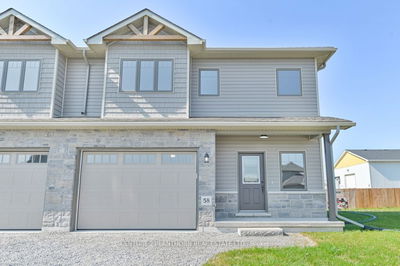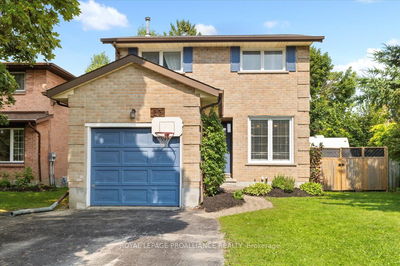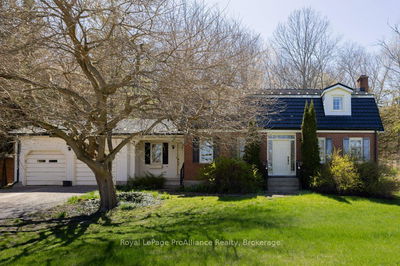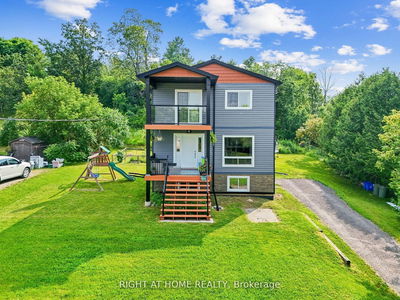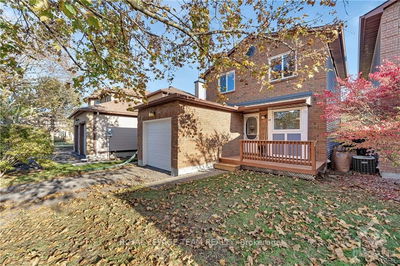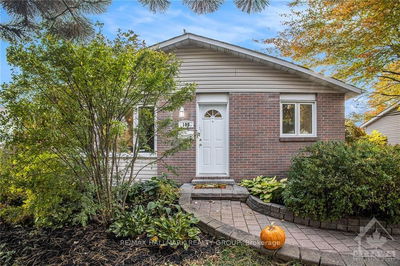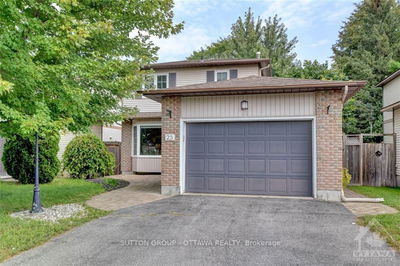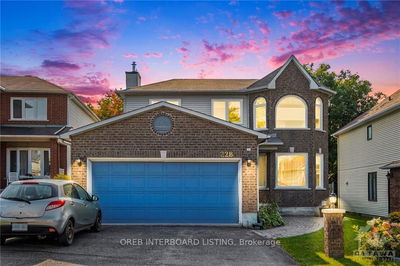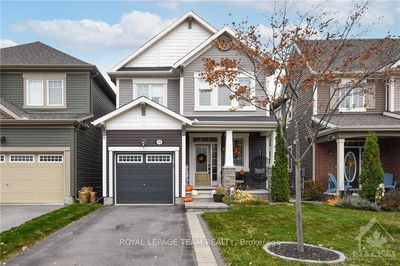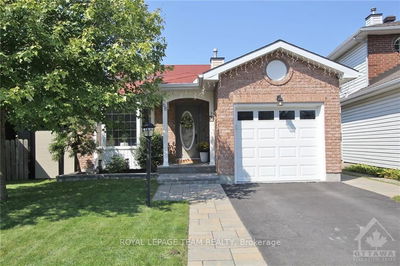Flooring: Hardwood, Flooring: Carpet W/W & Mixed, Welcome to 80 Gowrie Drive! This home is conveniently located in the desirable family friendly neighborhood of Glen Cairn in Kanata. Walking distance to schools, parks, trails/recreation, public transit, shopping and more! This detached 2 storey home offers a traditional layout with 3 bedrooms, 1.5 baths and a single attached garage. Features a spacious foyer, cozy living/dining room with hardwood floors, door to back deck and a good size eat-in kitchen. The 3 bedrooms are all a good size with ample closet space. Partially finished basement with ample storage. A private treed fenced back yard and no rear neighbors. The home has 2 beautiful magnolia trees, the one in the front yard blooms twice a year. This home awaits a new owner to give it some TLC. Some updates are windows, interior doors, back deck, and vinyl floors. 24 hr Irrevocable on offers., Flooring: Linoleum
详情
- 上市时间: Thursday, October 10, 2024
- 3D看房: View Virtual Tour for 80 GOWRIE Drive
- 城市: Kanata
- 社区: 9003 - Kanata - Glencairn/Hazeldean
- 详细地址: 80 GOWRIE Drive, Kanata, K2L 2S5, Ontario, Canada
- 客厅: Main
- 厨房: Main
- 挂盘公司: Royal Lepage Team Realty - Disclaimer: The information contained in this listing has not been verified by Royal Lepage Team Realty and should be verified by the buyer.

