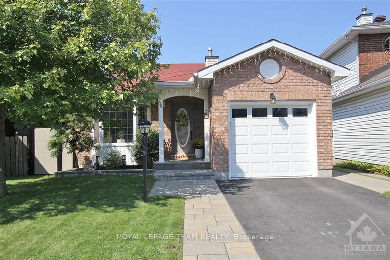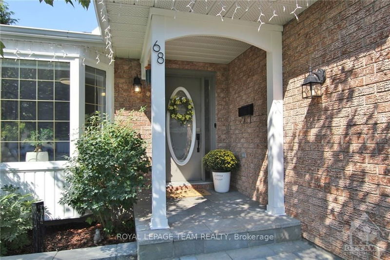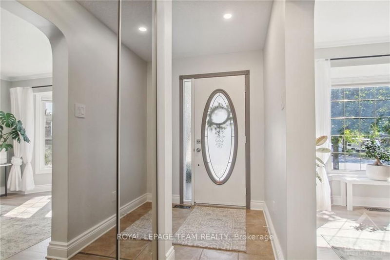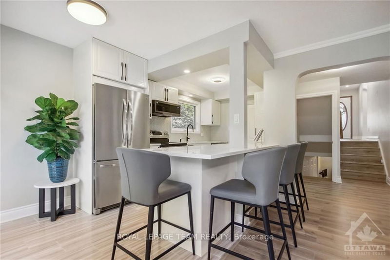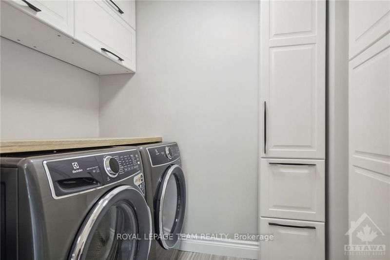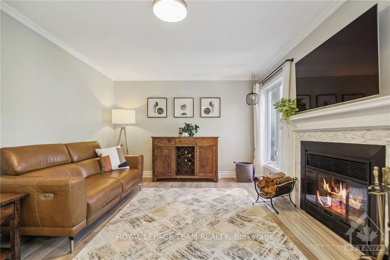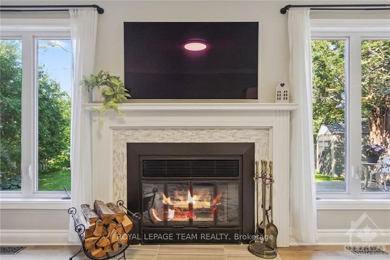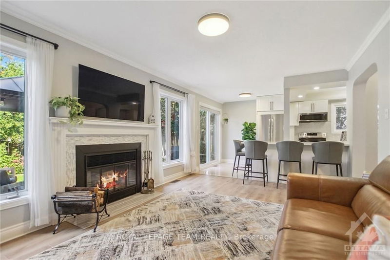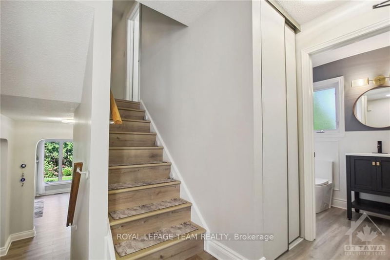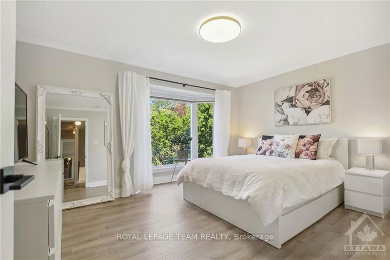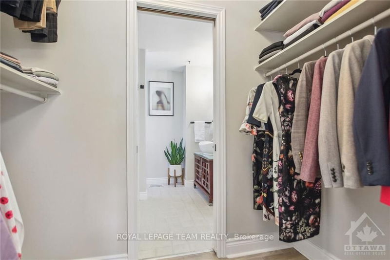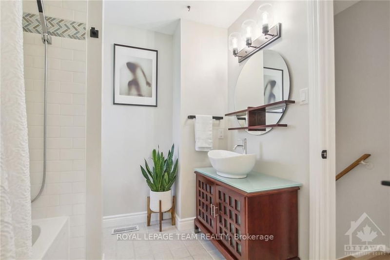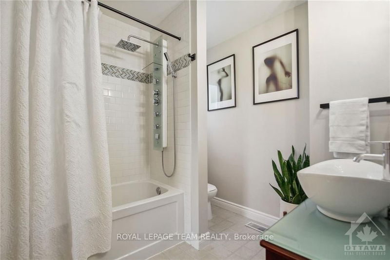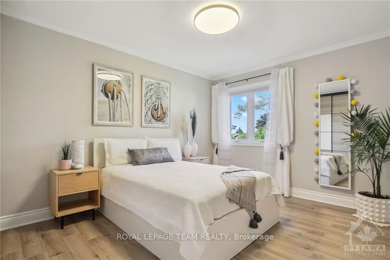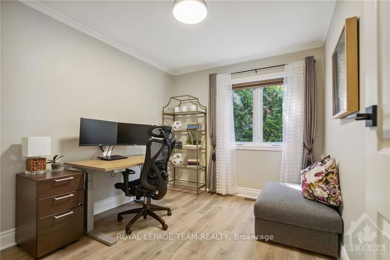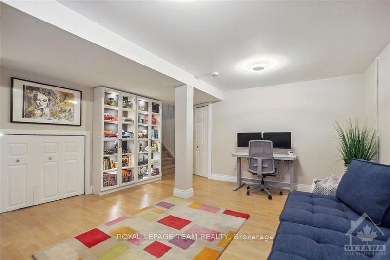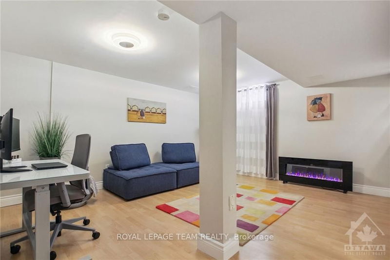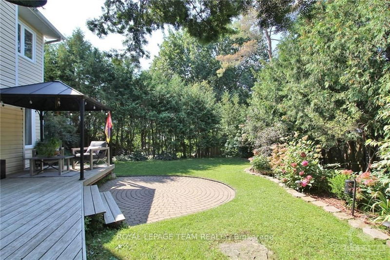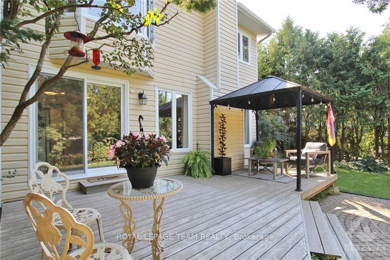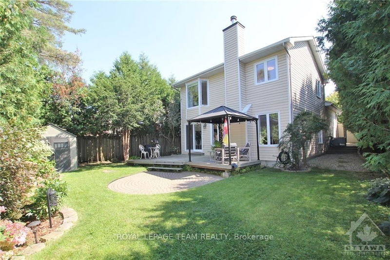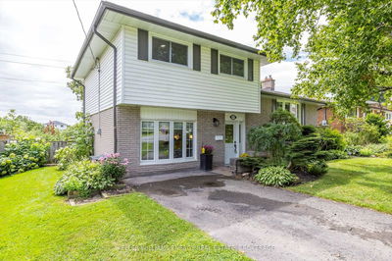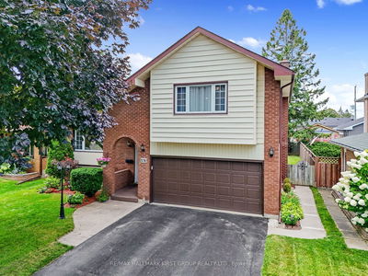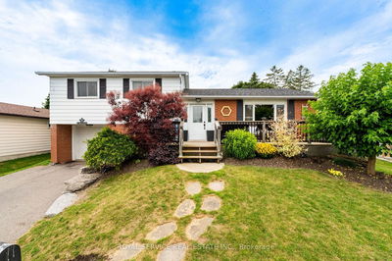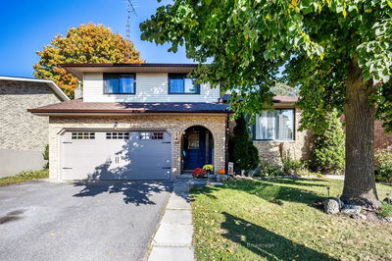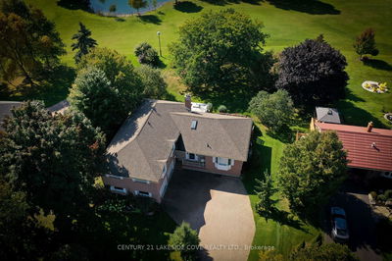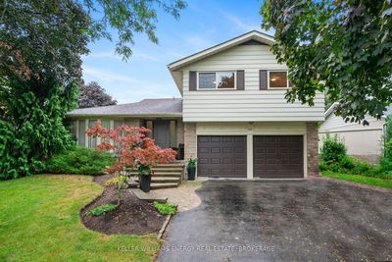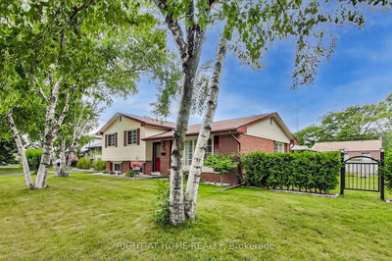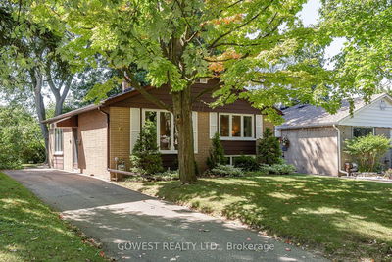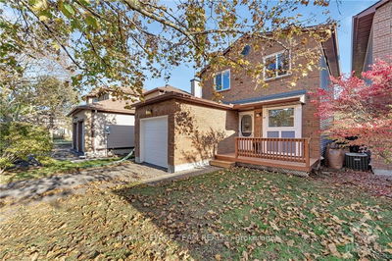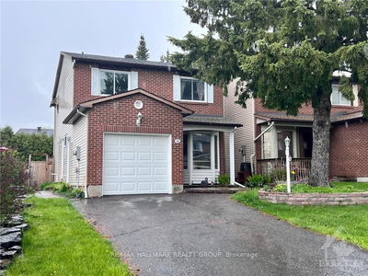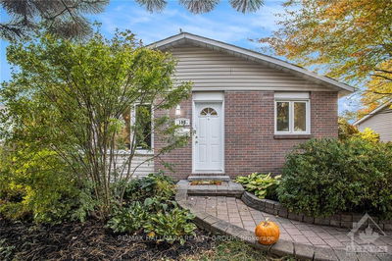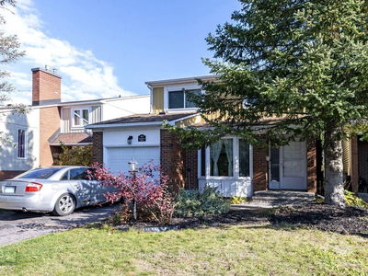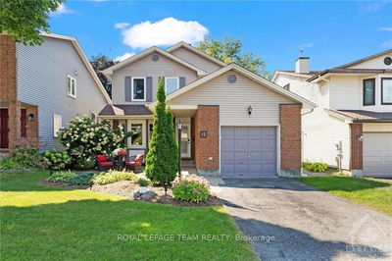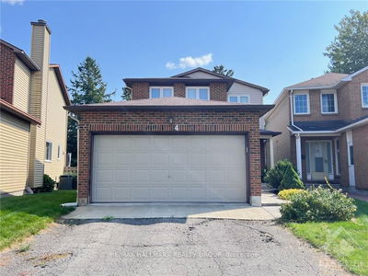Lovely modern 3-bed, 2-bath split-level home with a pie-shaped lot. Located on a quiet crescent in convenient Bridlewood/Kanata near schools, shopping, walking trails and parks. Updated kitchen, powder room, flooring, lighting and landscaping. The welcoming foyer opens to a spacious living room with large windows. The renovated kitchen has a walk-in pantry/laundry room and abuts a large family room with wood burning fireplace. New terrace doors open onto a wider private backyard with abundant plantings and a patio. The upper level offers a bright and spacious primary bedroom with a walk-in closet, plus 2 additional bedrooms and a 4pc bathroom. The lowest level features another family space or office and a large crawl space for ample storage., Flooring: Laminate, Flooring: Mixed
详情
- 上市时间: Thursday, September 05, 2024
- 城市: Kanata
- 社区: 9004 - Kanata - Bridlewood
- 交叉路口: South on Eagleson Road, left on Stonehaven Drive, left on Willow Glen Drive, left on Hawley Crescent
- 客厅: Main
- 厨房: Lower
- 家庭房: Lower
- 挂盘公司: Royal Lepage Team Realty - Disclaimer: The information contained in this listing has not been verified by Royal Lepage Team Realty and should be verified by the buyer.

