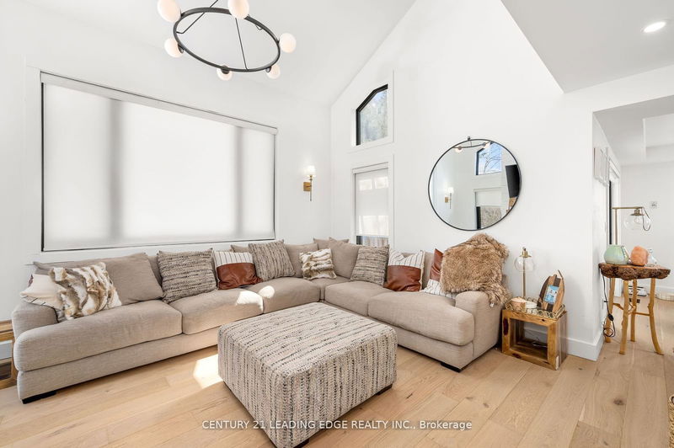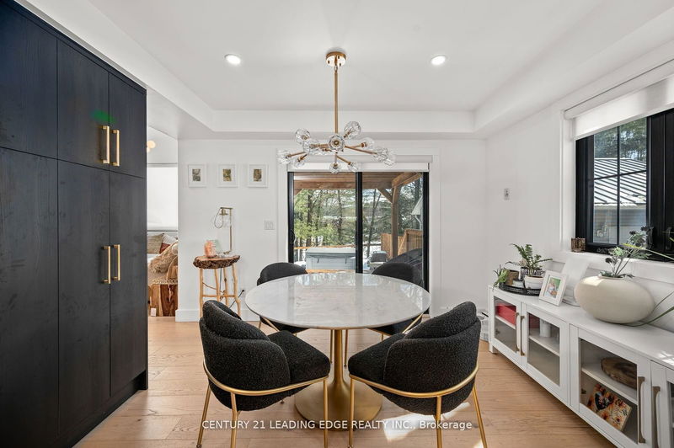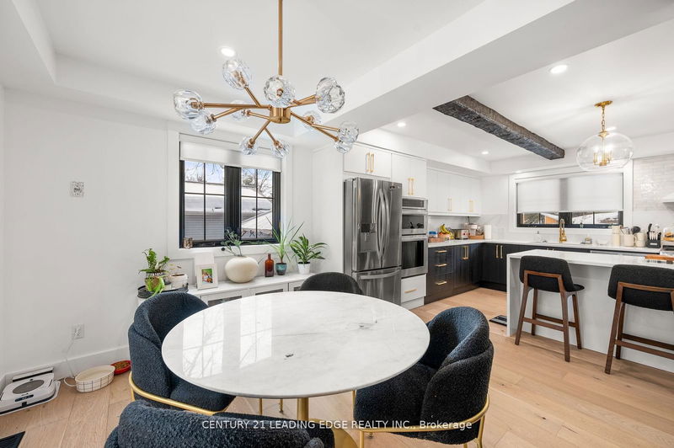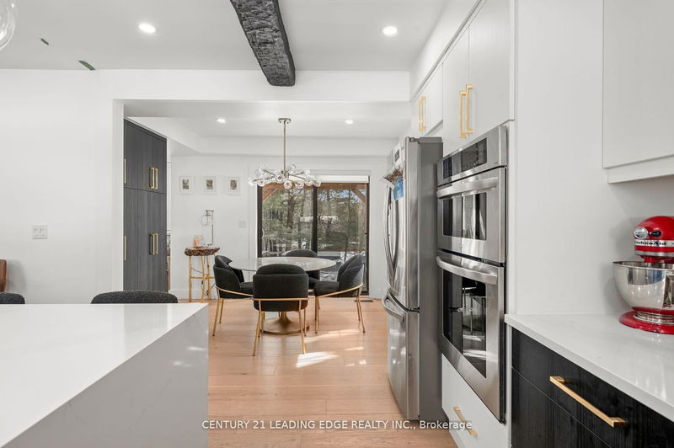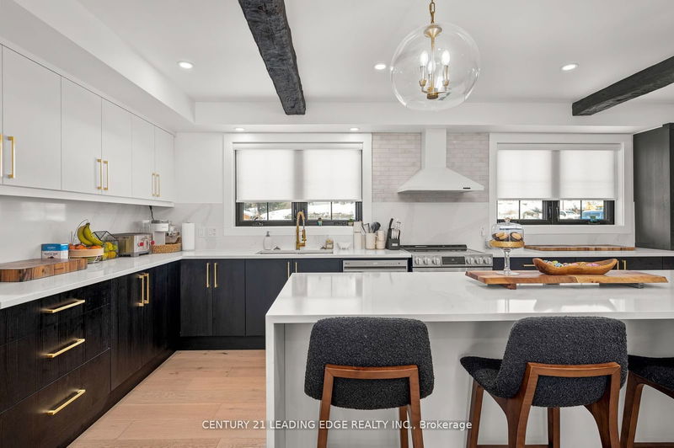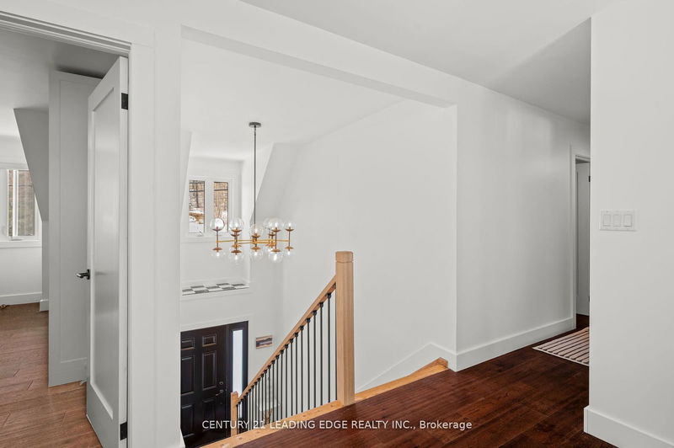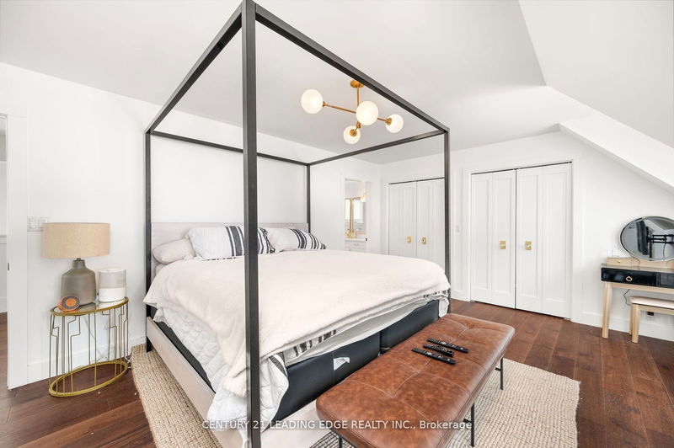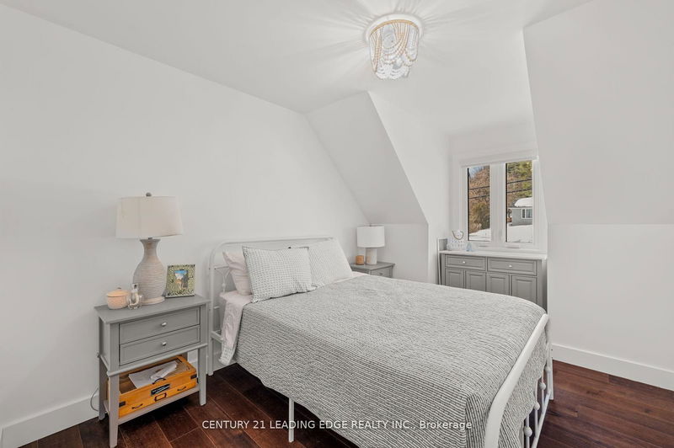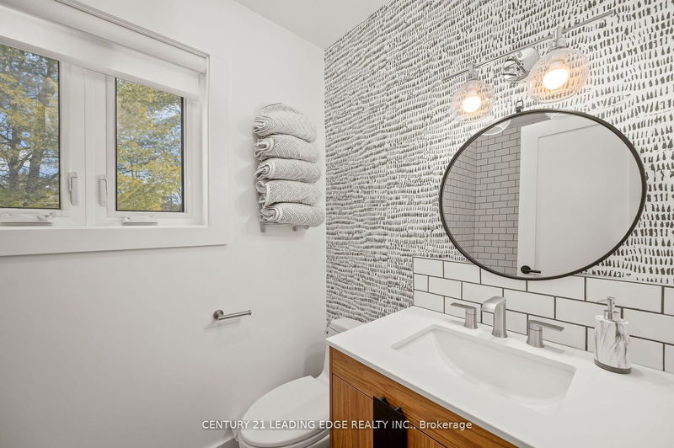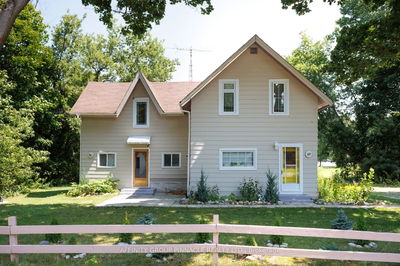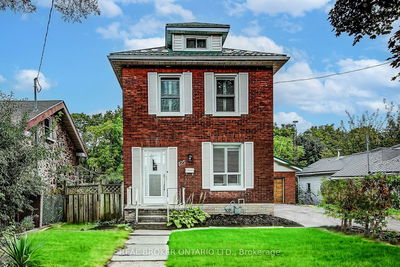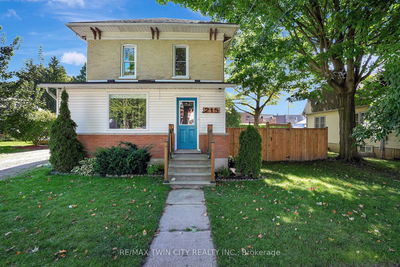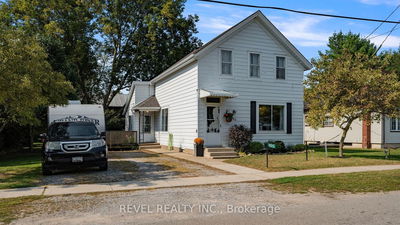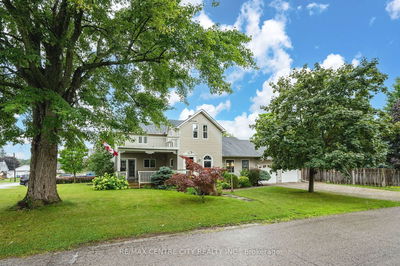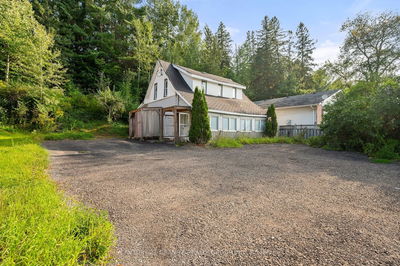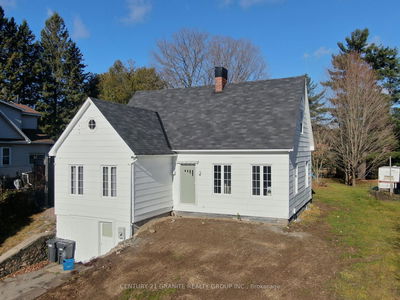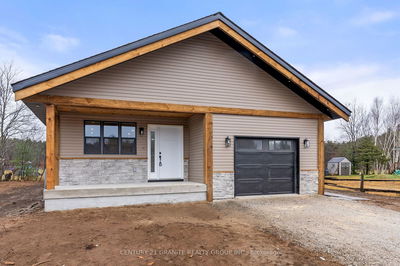This stunning fully renovated house combines modern luxury and comfort, featuring four spacious bedrooms and four beautifully designed bathrooms. The heart of the home is the large kitchen, complete with high-end appliances, chic cabinetry, and a large island perfect for cooking and entertaining. The inviting living room showcases massive windows that offer breathtaking panoramic views of York River, allowing natural light to flood the space. An open floor plan seamlessly connects the kitchen, dining room and living room. The second floor features an open hallway that overlooks the living room, enhancing the homes spacious feel. Adding to the second floor is a laundry room that makes daily chores even easier. The primary bedroom serves as a luxurious retreat, boasting a stunning washroom designed with modern fixtures and elegant finishes for a spa-like experience. Beyond its design, this home is conveniently located near a variety of amenities, including hospitals, schools, and shopping, all within walking distance or a short drive. The surrounding area is rich in natural beauty, with nearby lakes, parks, and trails offering endless opportunities for outdoor activities and recreation. This home perfectly blends style, comfort, and convenience in a picturesque setting.
详情
- 上市时间: Thursday, October 03, 2024
- 城市: Bancroft
- 交叉路口: Chemausghgon/Monck
- 详细地址: 82 Chemaushgon Road, Bancroft, K0L 1C0, Ontario, Canada
- 客厅: Main
- 厨房: Main
- 客厅: Bsmt
- 挂盘公司: Century 21 Leading Edge Realty Inc. - Disclaimer: The information contained in this listing has not been verified by Century 21 Leading Edge Realty Inc. and should be verified by the buyer.



