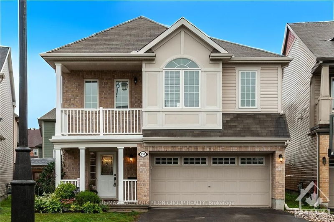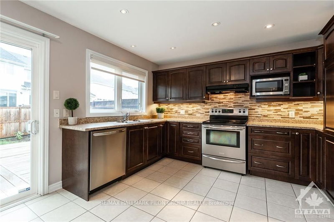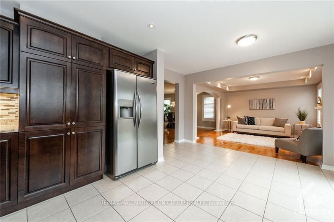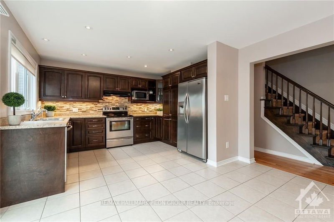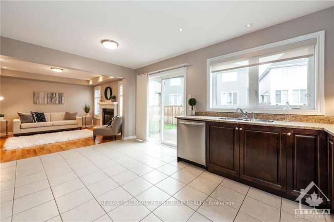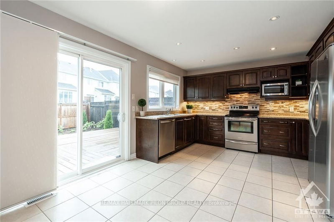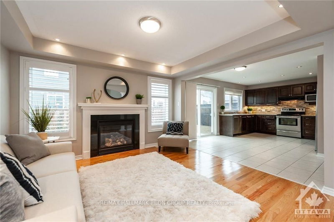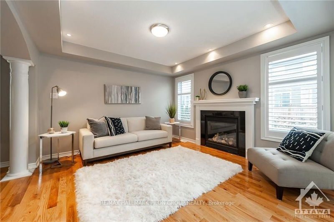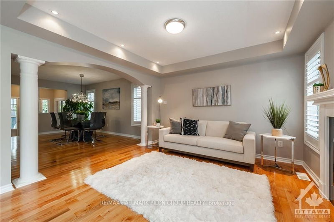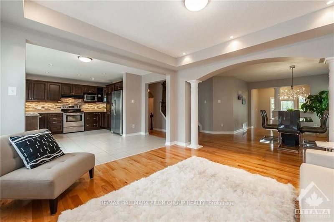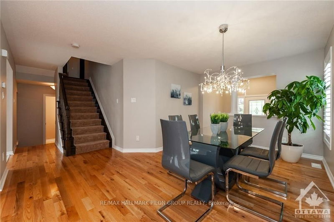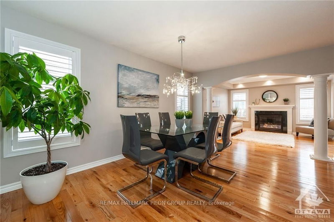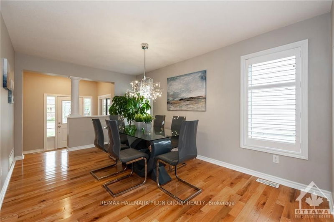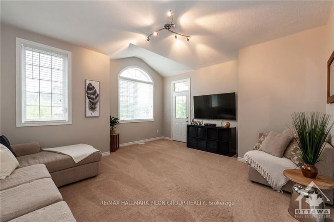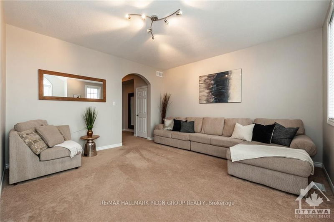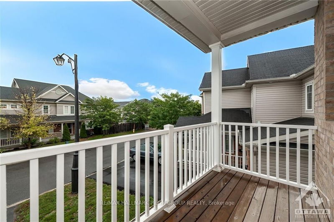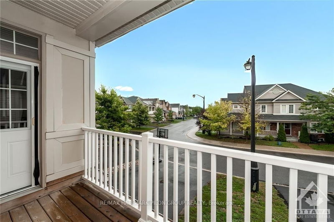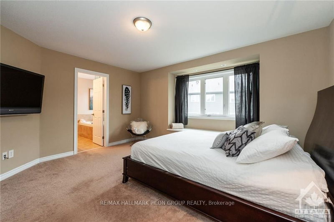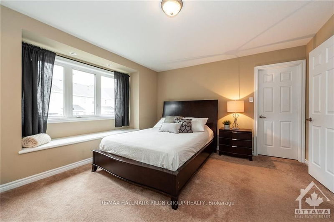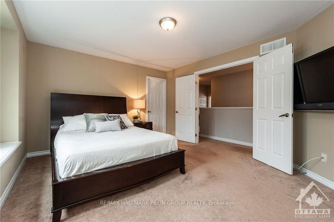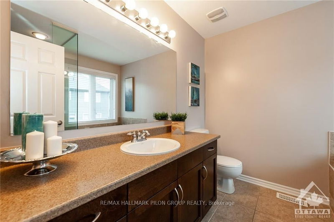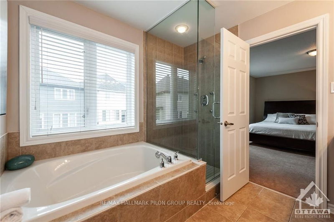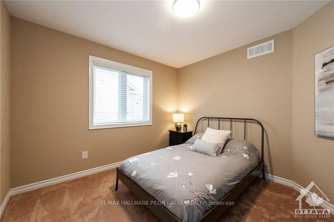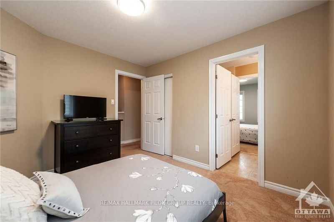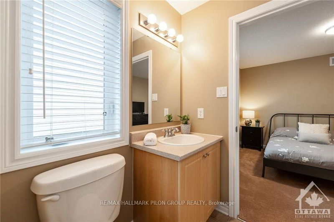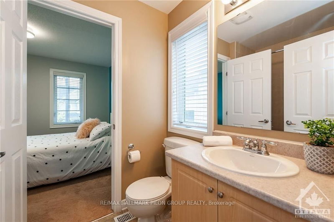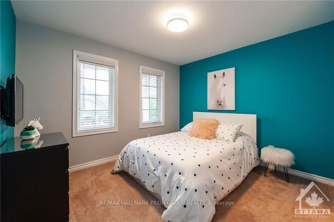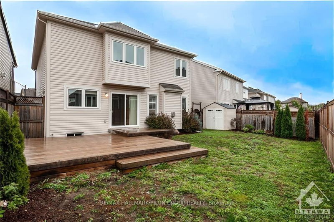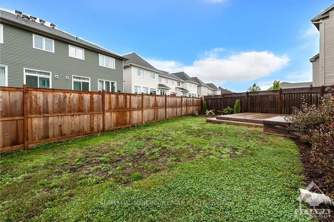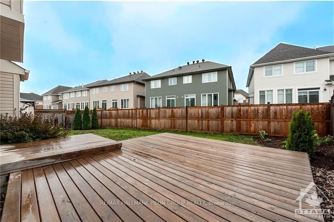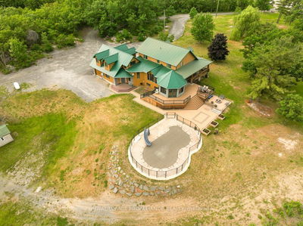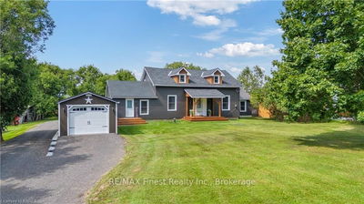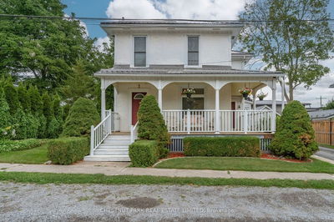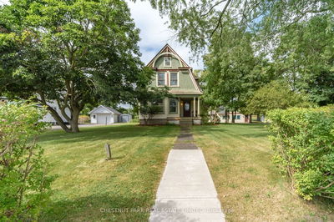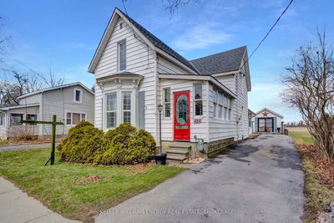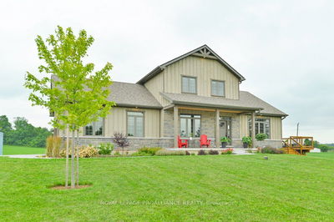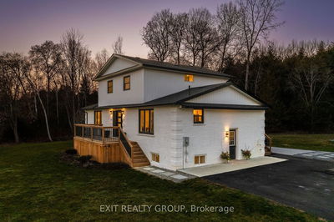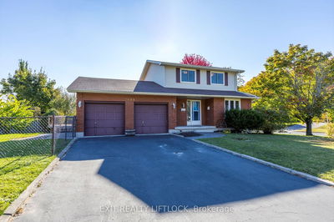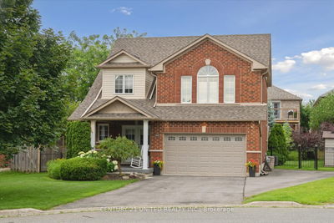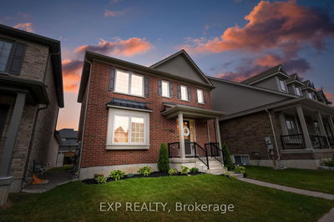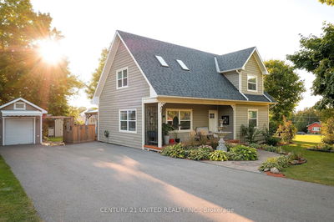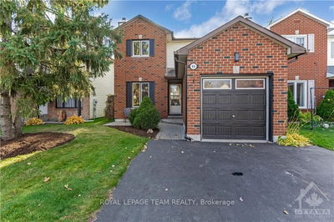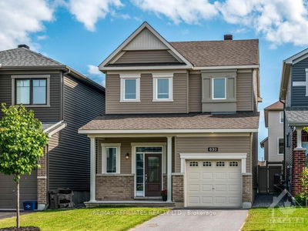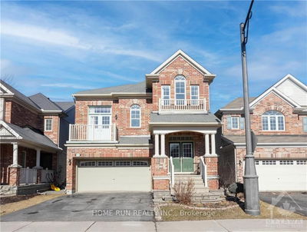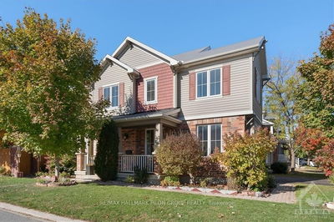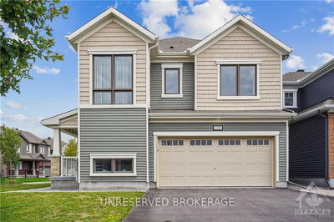Flooring: Hardwood, Located on a tranquil street on an impressive pie-shaped lot (54 ft wide at the back) and built in 2008, this meticulously cared-for Mattamy Ferncliffe feels like a show home. The open-concept main floor features an elegant archway leading from the dining room into the living room, complete with pillars, coffered ceilings, and California shutters. The living room, centred around a beautiful fireplace, flows seamlessly into the spacious kitchen. The second floor boasts a bright and airy family room with access to a charming balcony. The master bedroom welcomes you with double doors, a luxurious 4-piece ensuite that includes a soaker tub and separate glass shower, and a walk-in closet. The generously-sized second and third bedrooms share a convenient Jack-and-Jill bathroom. Outside, the fully fenced backyard offers ample green space and an oversized deck, perfect for entertaining. Located in the sought-after Fairwinds neighbourhood, this home is close to all the amenities you'll need!, Flooring: Carpet Wall To Wall
详情
- 上市时间: Tuesday, October 08, 2024
- 城市: Stittsville - Munster - Richmond
- 社区: 8211 - Stittsville (North)
- 交叉路口: Palladium Drive to Silver Seven Road. Right onto Maple Grove, Left onto Rosehill. Go straight through the roundabout and right on Burnaby.
- 客厅: Main
- 厨房: Main
- 家庭房: 2nd
- 挂盘公司: Re/Max Hallmark Pilon Group Realty - Disclaimer: The information contained in this listing has not been verified by Re/Max Hallmark Pilon Group Realty and should be verified by the buyer.

