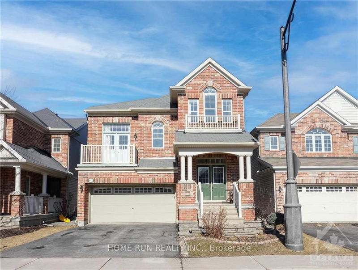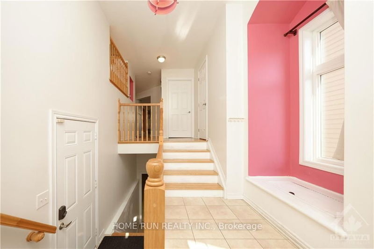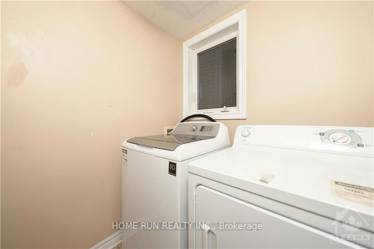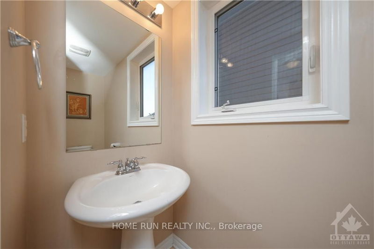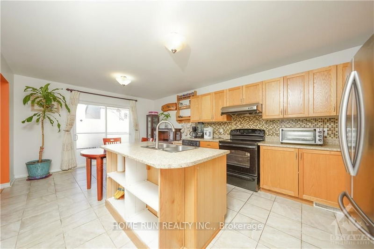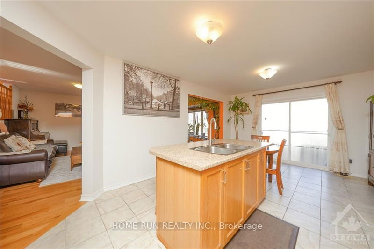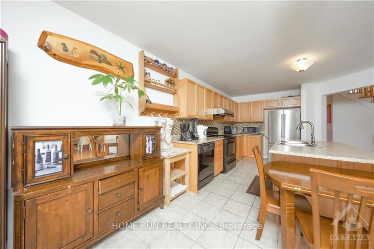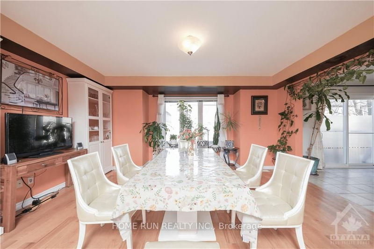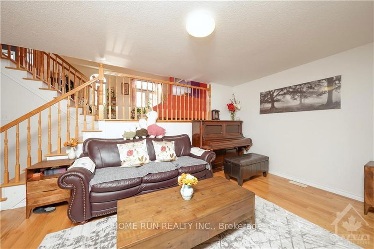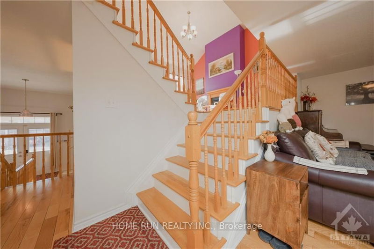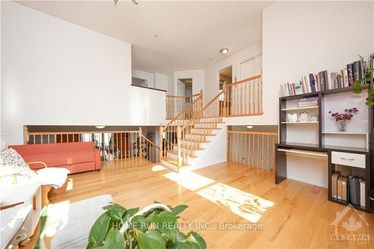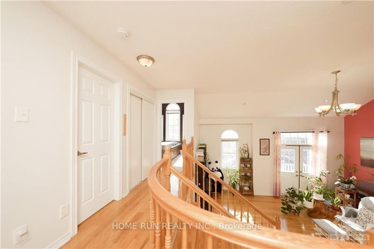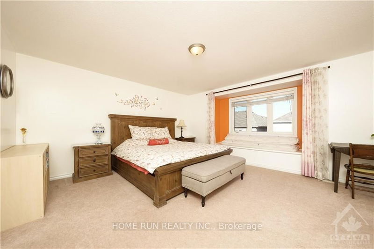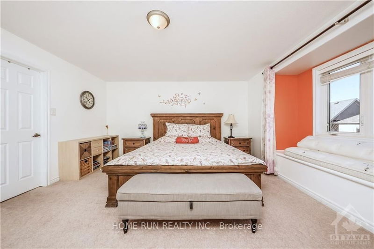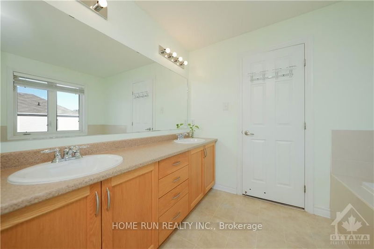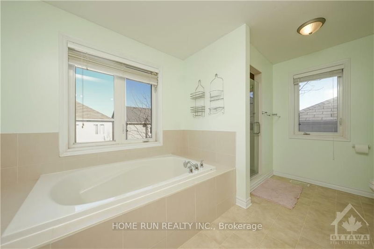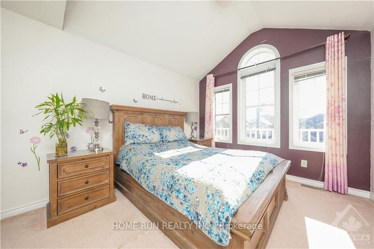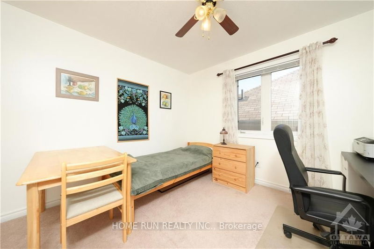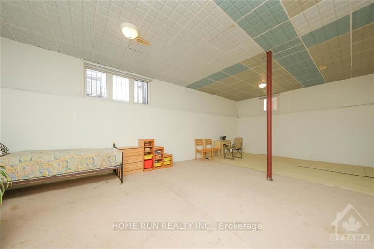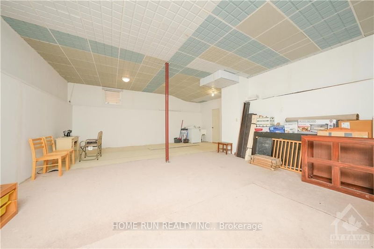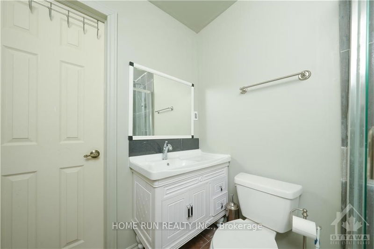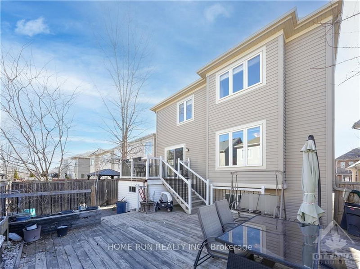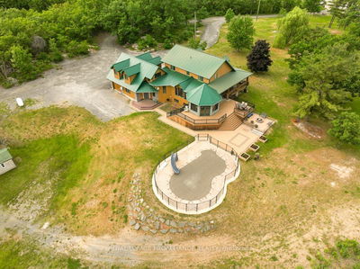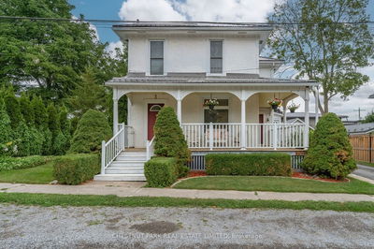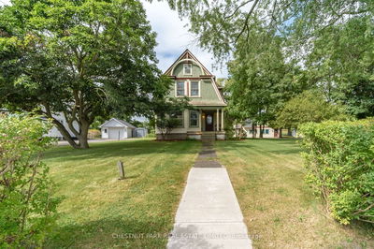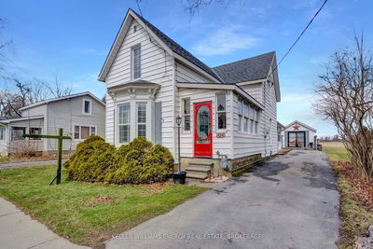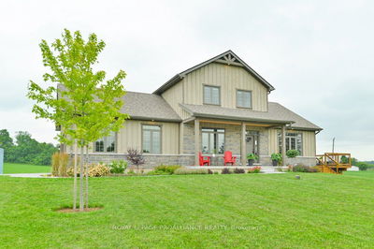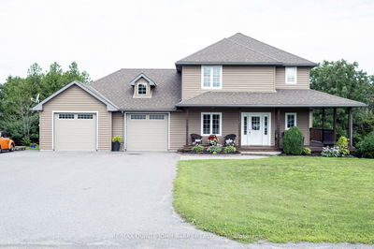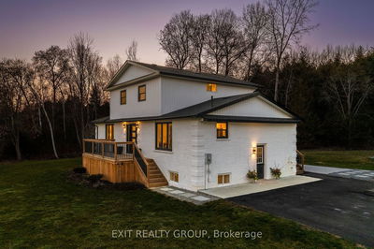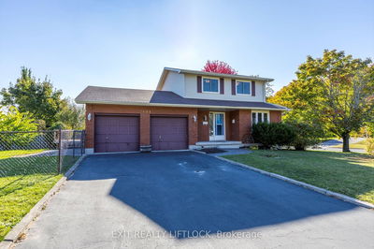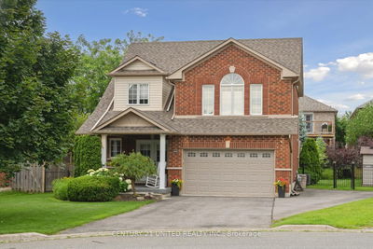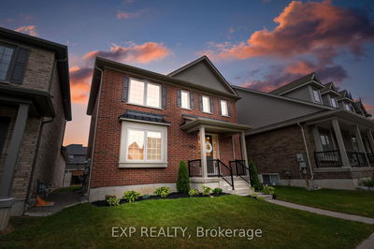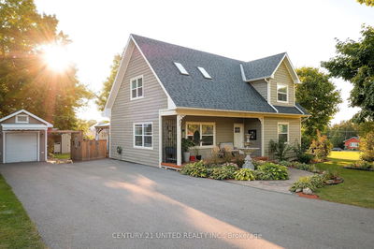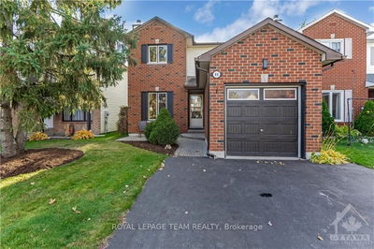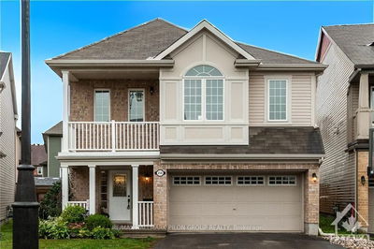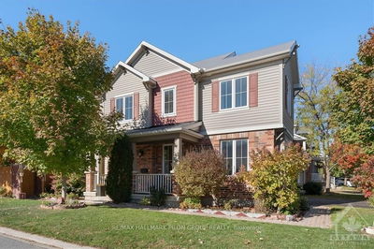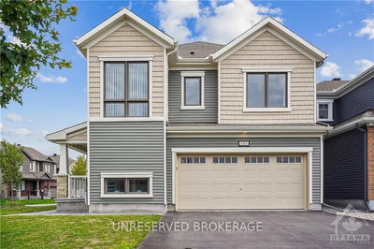This beautifully kept house is nestled on a tranquil street in the sought-after Fairwinds community. Carefully maintained by its owners, this home has been gently lived in. Perfect for families, this home stands out with its unique floor plan, featuring an inviting entrance with a window seat, elegant hardwood flooring, high vaulted ceilings, and an extra family room warmed by a gas fireplace. The kitchen offers a big island, ample cabinetry, and extensive counter space. Gorgeous Family Room accompanied by 14 ft super high Vaulted Ceilings + Gas Fireplace and Doors to Front Balcony, lots of natural lights. The expansive primary bedroom comes with a spacious 5 piece ensuite bathroom. Two other guest bedrooms, a main bathroom, and an additional loft space (ideal as an office/study space) complete the upper level. Partially finished Basement Features almost 12 ft Ceilings, Over Sized Windows + Tons of Storage, and a 3 piece full bath, Flooring: Hardwood, Flooring: Ceramic, Flooring: Carpet Wall To Wall
详情
- 上市时间: Tuesday, August 20, 2024
- 3D看房: View Virtual Tour for 642 ROSEHILL Avenue
- 城市: Stittsville - Munster - Richmond
- 社区: 8211 - Stittsville (North)
- 交叉路口: Huntmar to Rosehill
- 详细地址: 642 ROSEHILL Avenue, Stittsville - Munster - Richmond, K2S 0K2, Ontario, Canada
- 厨房: Main
- 客厅: Main
- 家庭房:
- 挂盘公司: Home Run Realty Inc. - Disclaimer: The information contained in this listing has not been verified by Home Run Realty Inc. and should be verified by the buyer.

