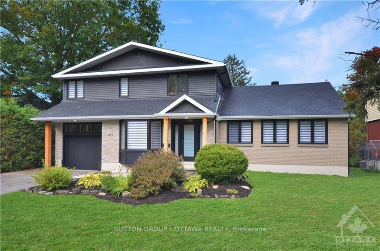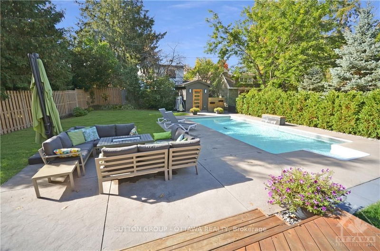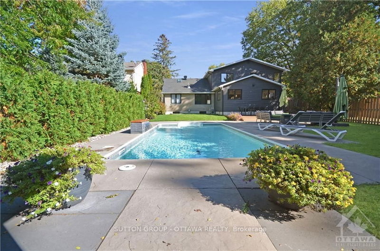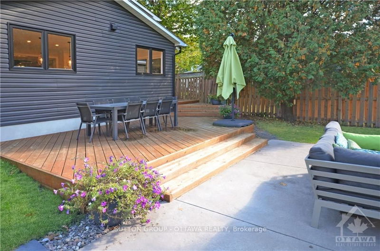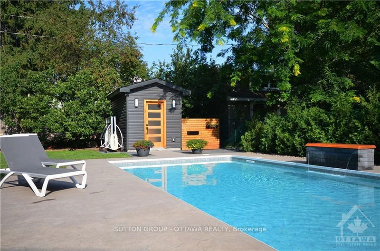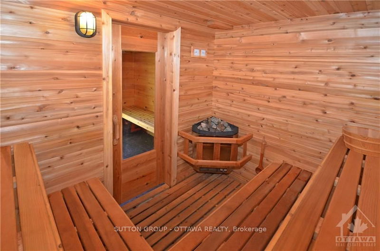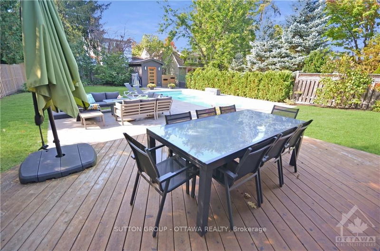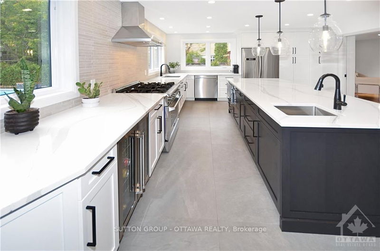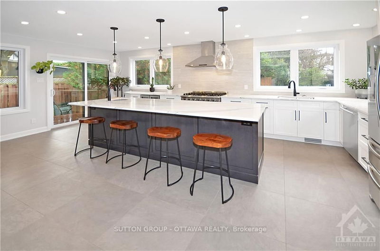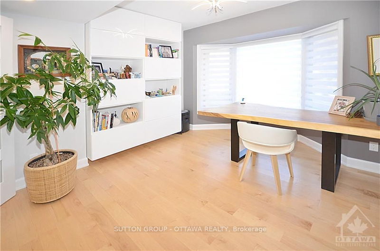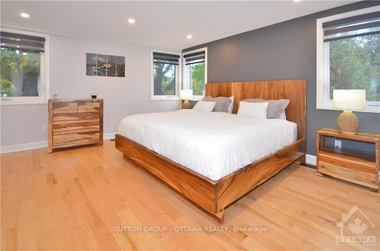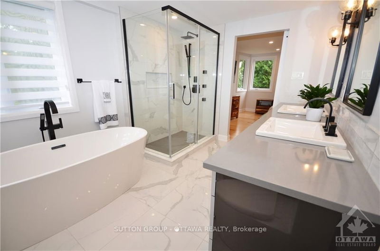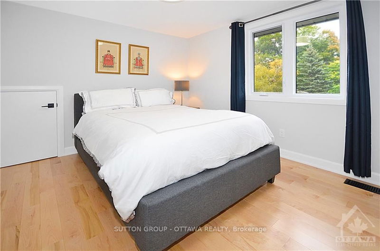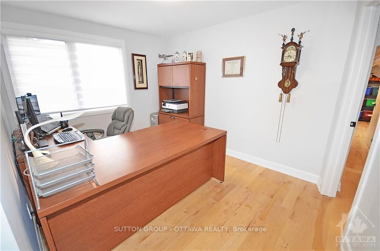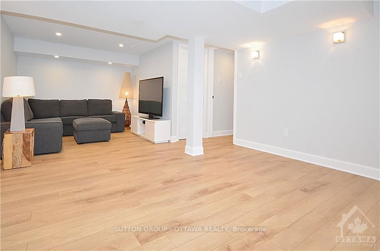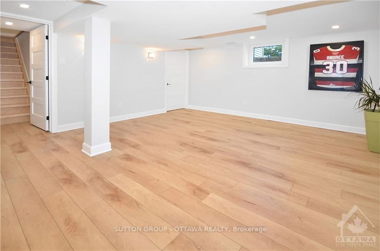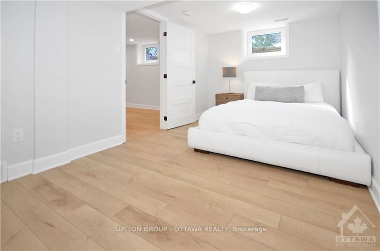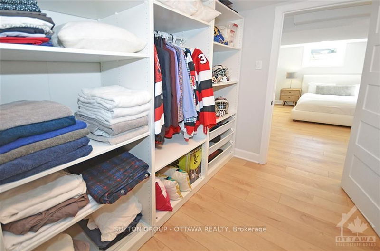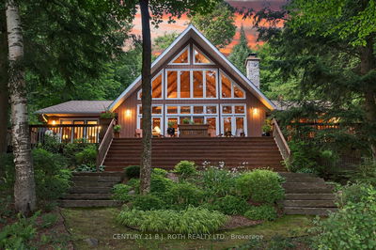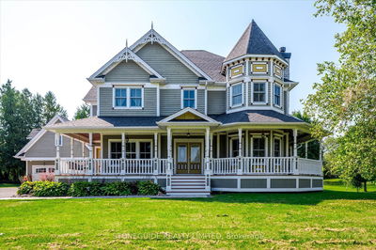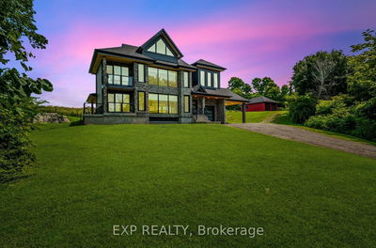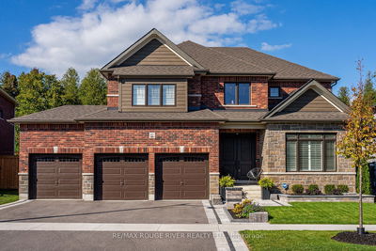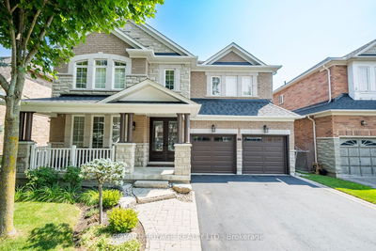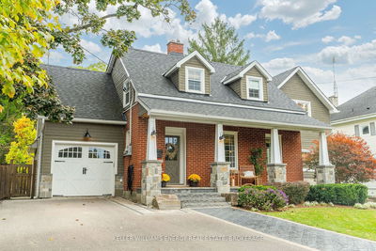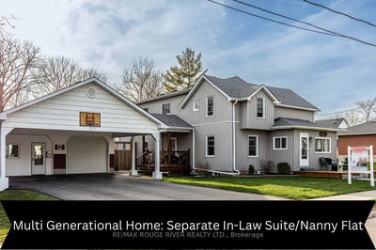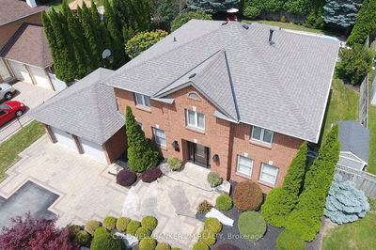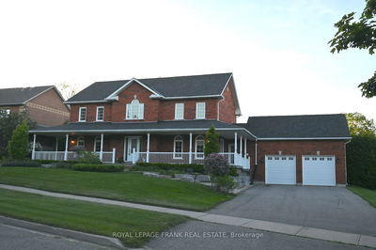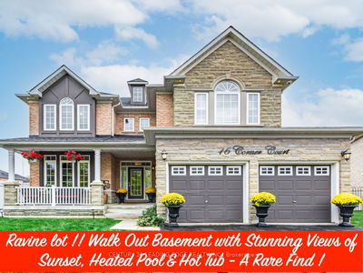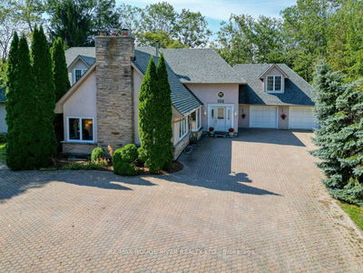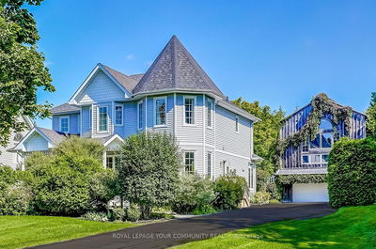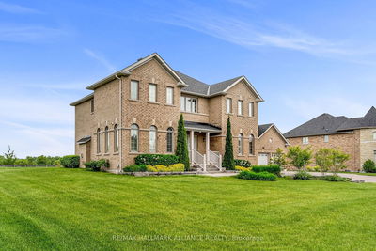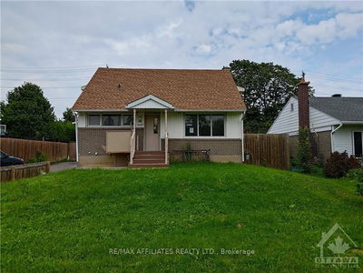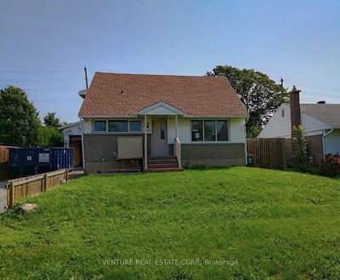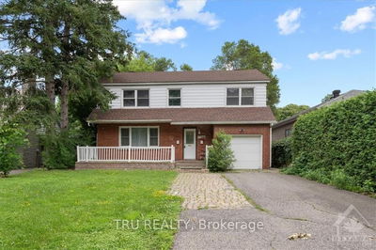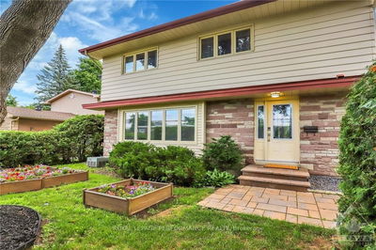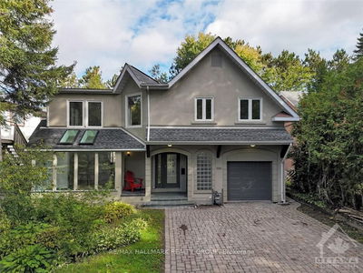Modern home with spectacular backyard oasis on an oversized 70' x 150' lot in a prime Alta Vista location. The steel and wood staircase with glass wall and rails will take your breath away, as will the open concept living space with sleek gas fireplace. The chef's kitchen with massive island and 6-burner range is surrounded by windows overlooking the stunning backyard with wrap-around cedar deck, stamped concrete patio, salt-water inground pool and sauna cabana. The main floor powder room boasts a live-edge counter with stone vessel sink. The main floor also features a unique guest suite (or gym) with ensuite bathroom as well as a sunny office overlooking the front yard. The primary suite on the 2nd level has a large ensuite bathroom with soaker tub and double vanities. 2 additional bedrooms on the 2nd level share a bright and cozy bonus room that could be used as a playroom, hobby nook or for storage. The basement has a recreation room, 5th bedroom, laundry room and 3-piece bathroom., Flooring: Hardwood, Flooring: Ceramic, Flooring: Laminate
详情
- 上市时间: Thursday, October 10, 2024
- 城市: Alta Vista and Area
- 社区: 3606 - Alta Vista/Faircrest Heights
- 交叉路口: From Alta Vista turn onto Summit. Turn right onto Tedder. House is on the right.
- 详细地址: 1444 TEDDER Avenue, Alta Vista and Area, K1H 6A6, Ontario, Canada
- 客厅: Main
- 厨房: Main
- 挂盘公司: Sutton Group - Ottawa Realty - Disclaimer: The information contained in this listing has not been verified by Sutton Group - Ottawa Realty and should be verified by the buyer.

