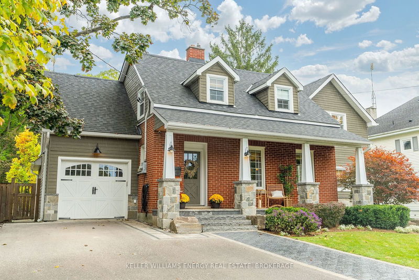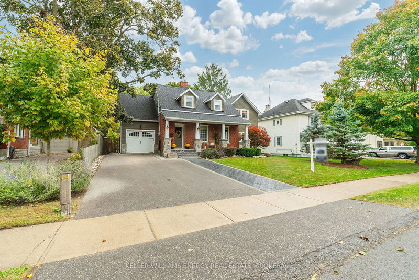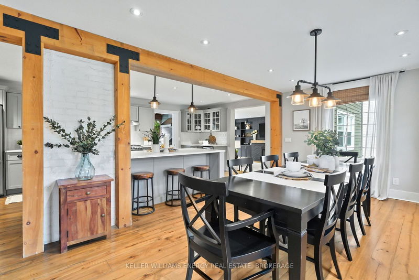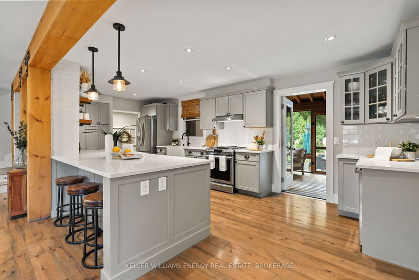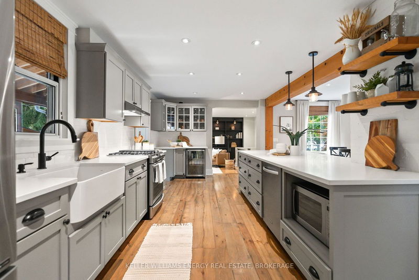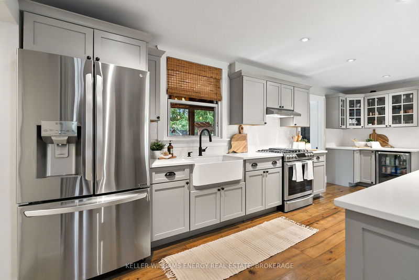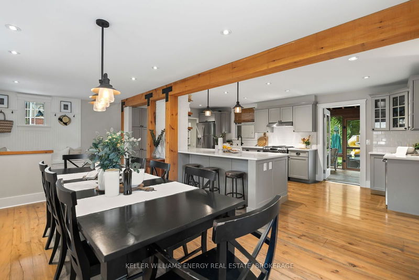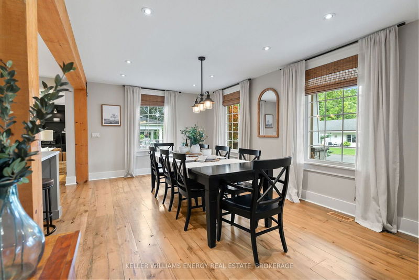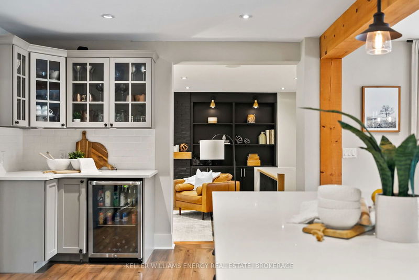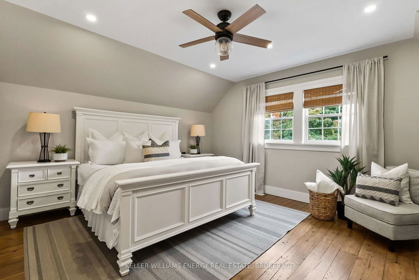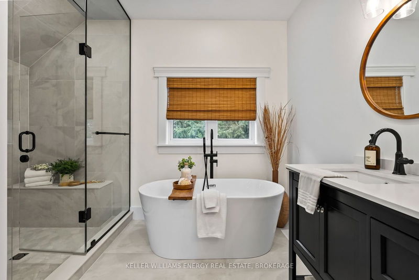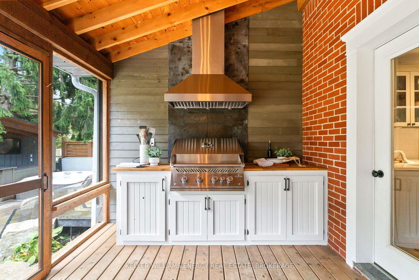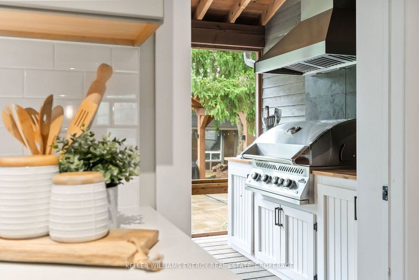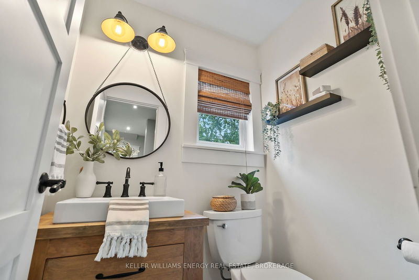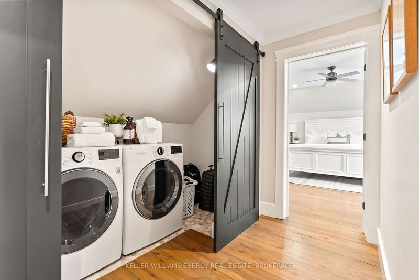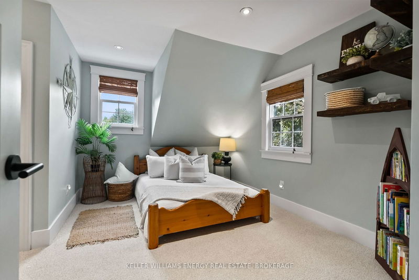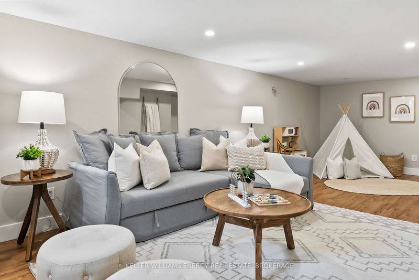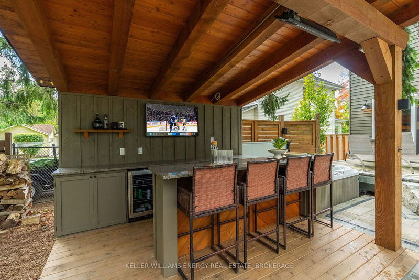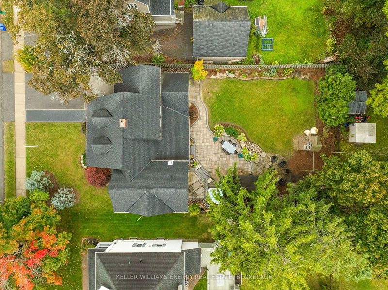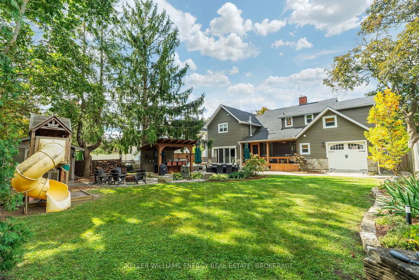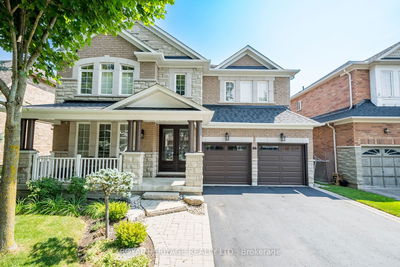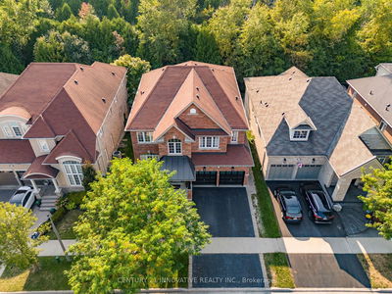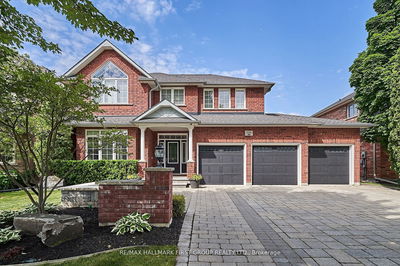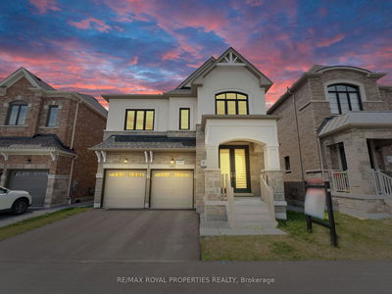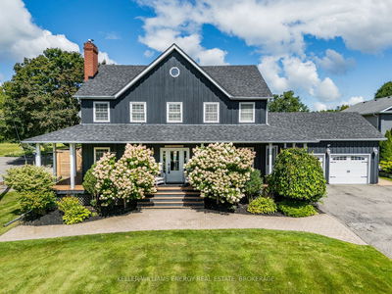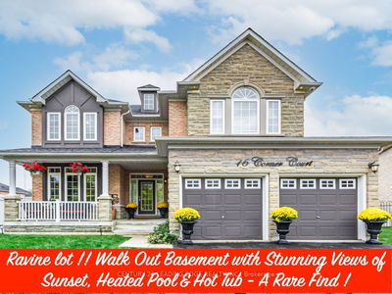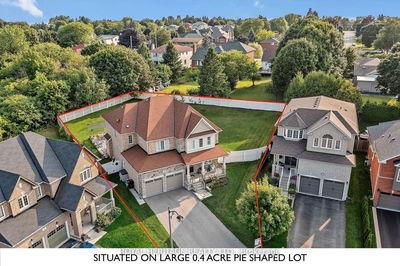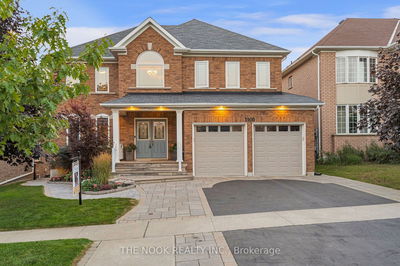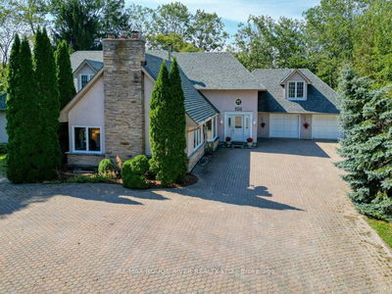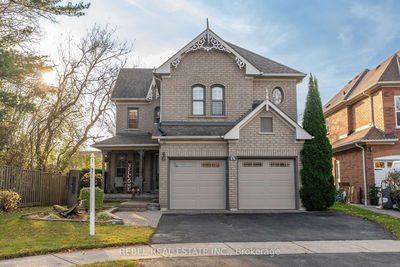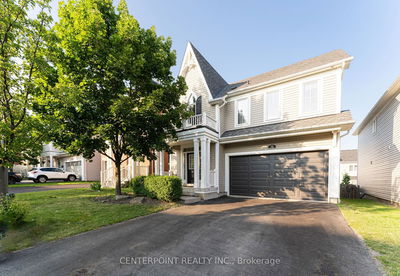Charming family home blends classic character with modern upgrades, featuring a brick facade, gabled dormer windows, and a welcoming covered porch. Inside, the open-concept layout showcases reclaimed barn board flooring, a bright living room with a gas fireplace and built-in bookcases, and a beautifully updated kitchen with quartz countertops, a 9 ft island, and stainless-steel appliances. The spacious primary suite offers a luxurious ensuite with heated floors, a stand-alone soaker tub, and a walk-in glass shower. The professionally landscaped backyard is an entertainers dream, complete with a covered bar area, granite countertops, a built-in BBQ, a firepit, and a hot tub. This home is the perfect blend of elegance, comfort, and family-friendly amenities, making it ideal for those seeking refined living in a serene neighborhood.
详情
- 上市时间: Thursday, October 10, 2024
- 3D看房: View Virtual Tour for 71 Bagot Street
- 城市: Whitby
- 社区: Brooklin
- 详细地址: 71 Bagot Street, Whitby, L1M 1A1, Ontario, Canada
- 客厅: Gas Fireplace, W/O To Patio, Hardwood Floor
- 厨房: Open Concept, Centre Island, Quartz Counter
- 挂盘公司: Keller Williams Energy Real Estate, Brokerage - Disclaimer: The information contained in this listing has not been verified by Keller Williams Energy Real Estate, Brokerage and should be verified by the buyer.

