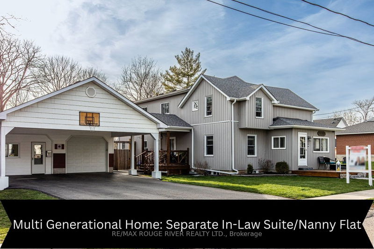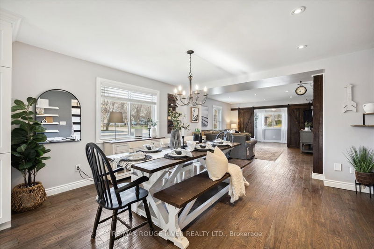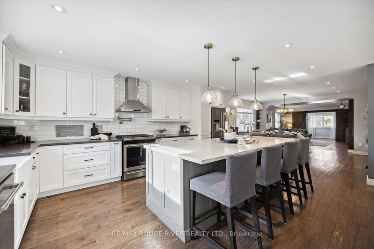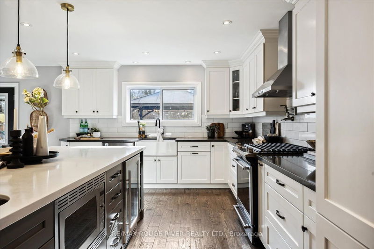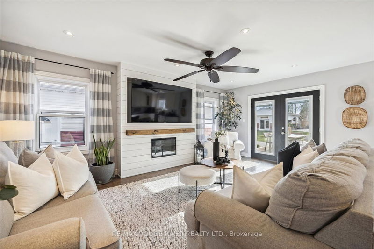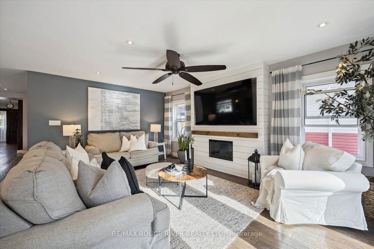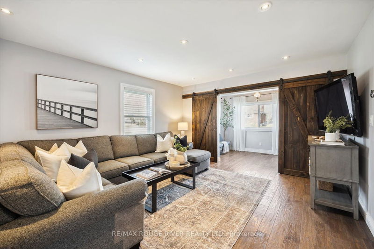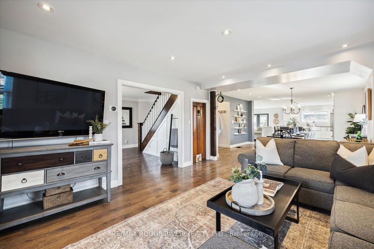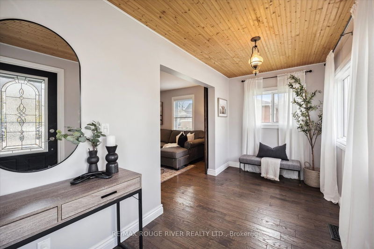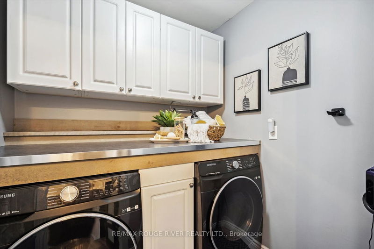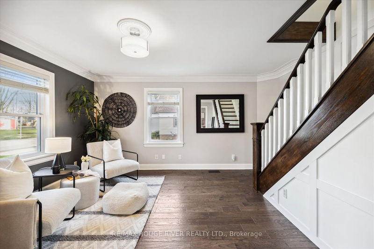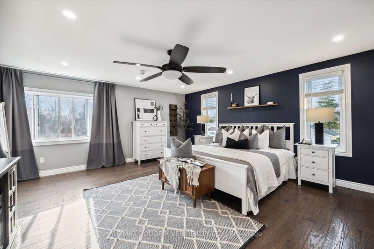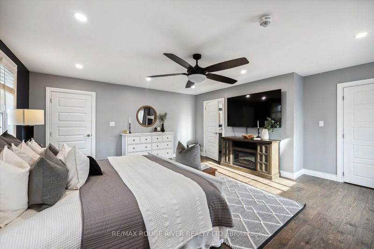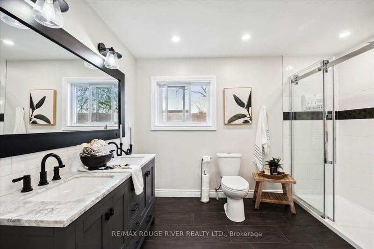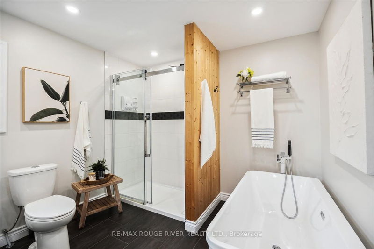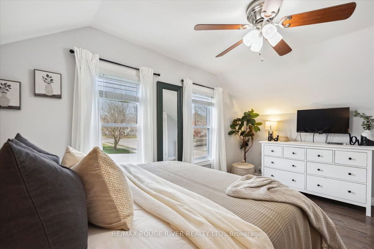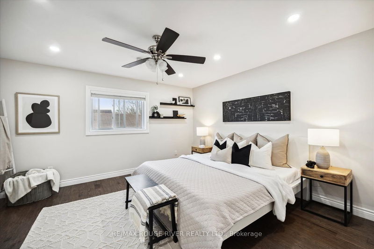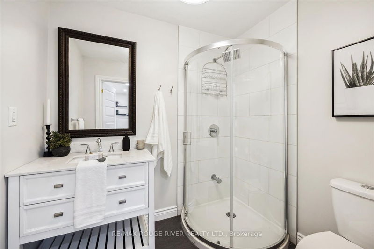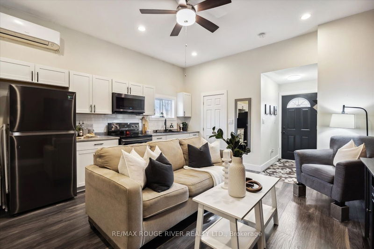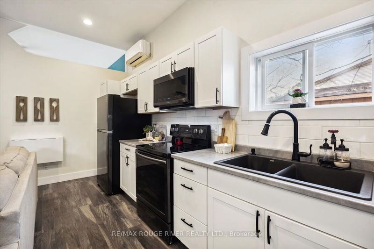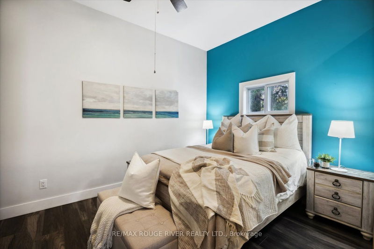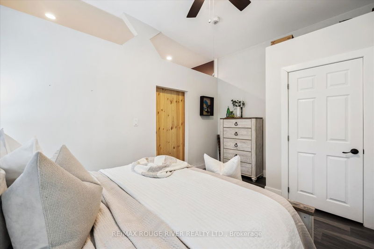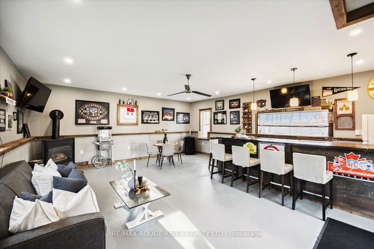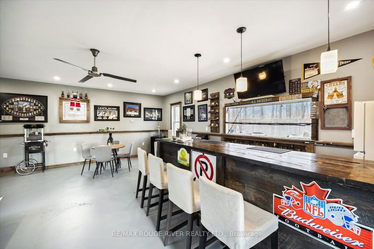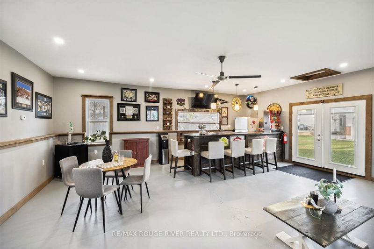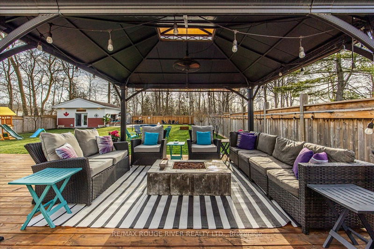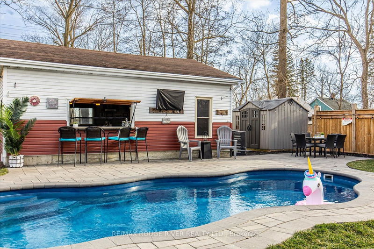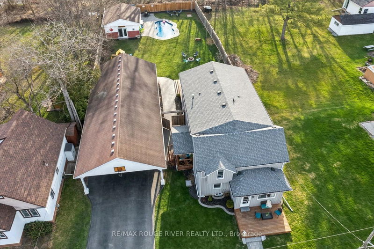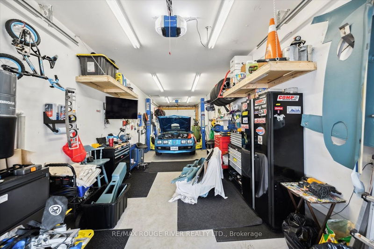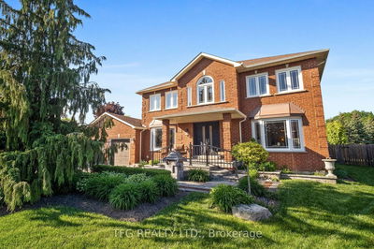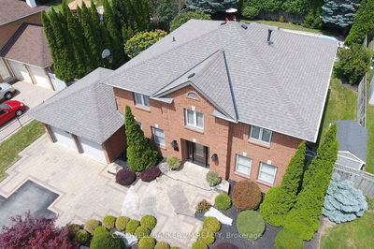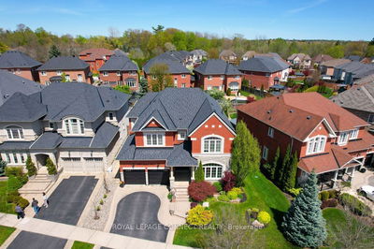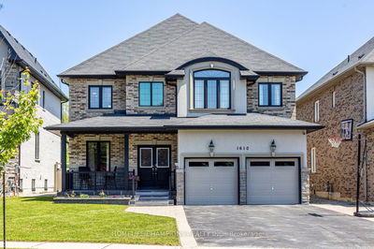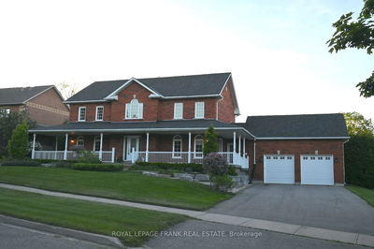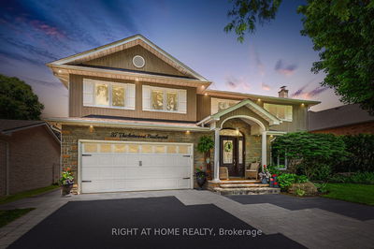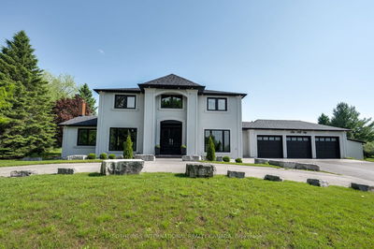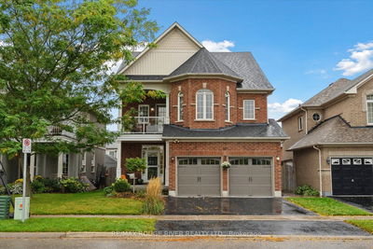Experience a suave sophistication in this meticulously renovated multi-generational one-of-a-kind 4+1 bed, 5 bath, century home with a separate Nanny Suite, gracefully nestled on an expansive lot, boasting an exceptional space for entertaining with an inground salt water pool, indoor/outdoor bar lounge, massive deck with gazebo surrounded by interlock walkways, a firepit & horseshoe pits. Work from home in your separate office space 15 x 14 and an oversized triple car garage 15 X 48. This historic home has undergone extensive renovation.Step inside & discover the grand open concept main floor with matte finished oak hardwood floor flowing seamlessly from one living space to the next, a gourmet kitchen with an 11ft island w/breakfast bar, smooth quartz counters, & stainless appliances including a pot filler & beverage centre. Upstairs the primary bedroom serves as a private retreat, w/a spa like ensuite, the 2nd bedroom provides an ensuite while the remaining 2 bedrooms share the 3rd 4pc bath. Radiating w/character.
详情
- 上市时间: Tuesday, June 04, 2024
- 3D看房: View Virtual Tour for 8 Simcoe Street
- 城市: Whitby
- 社区: Brooklin
- 交叉路口: Winchester & Simcoe
- 客厅: Hardwood Floor, W/O To Deck, Pot Lights
- 厨房: Centre Island, Quartz Counter
- 家庭房: Hardwood Floor, Pot Lights
- 厨房: Combined W/Living, Vinyl Floor, Ensuite Bath
- 挂盘公司: Re/Max Rouge River Realty Ltd. - Disclaimer: The information contained in this listing has not been verified by Re/Max Rouge River Realty Ltd. and should be verified by the buyer.

