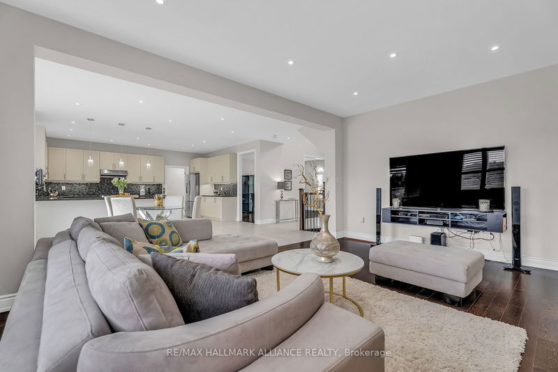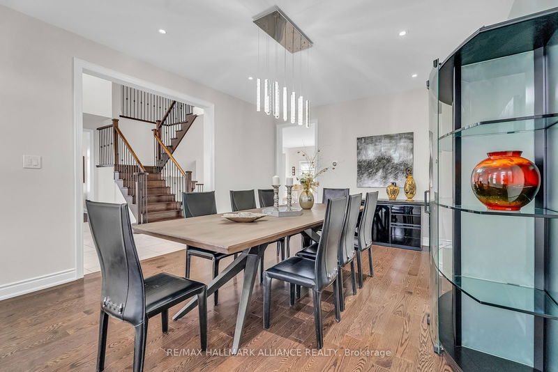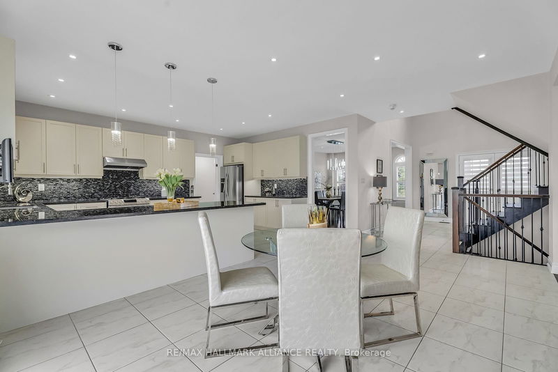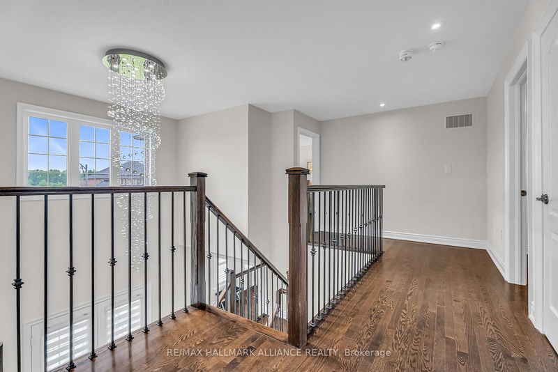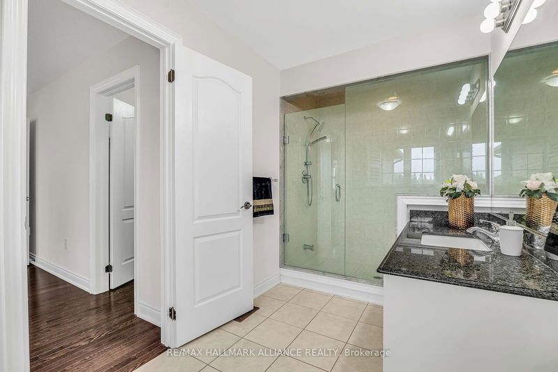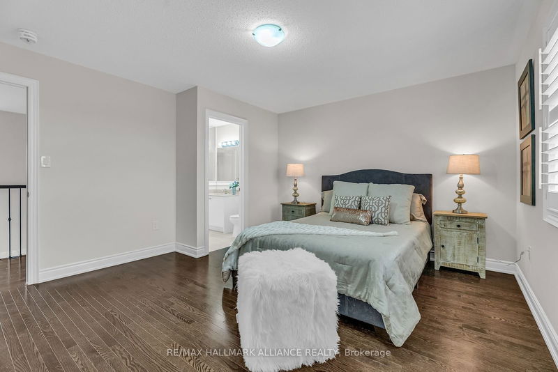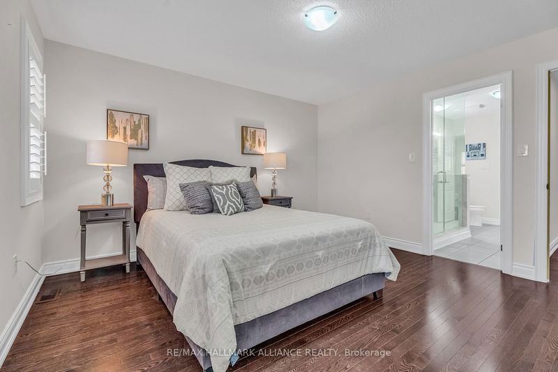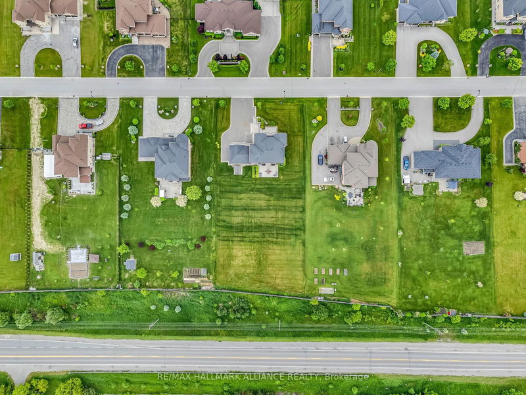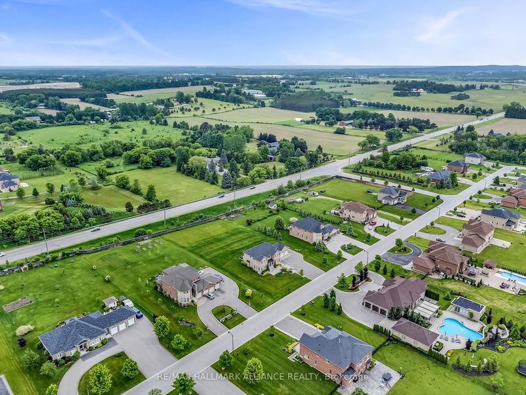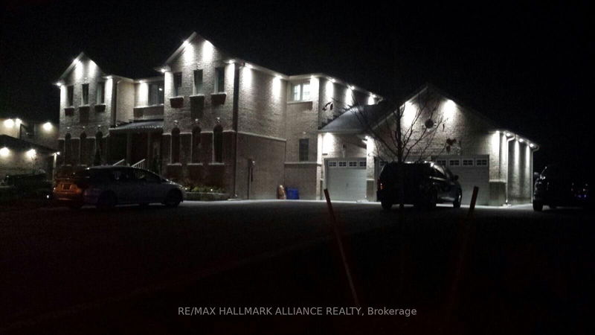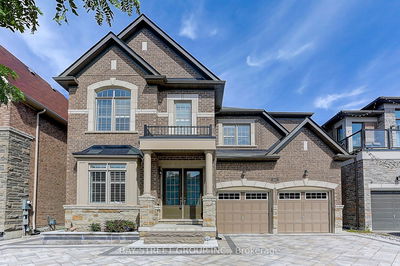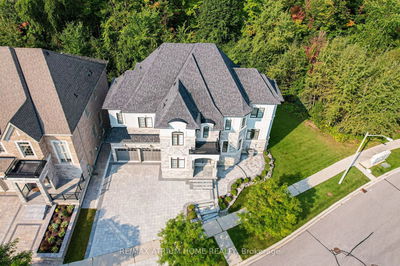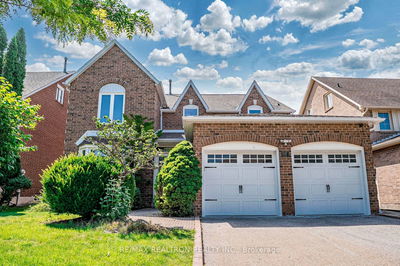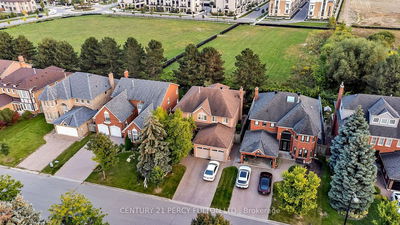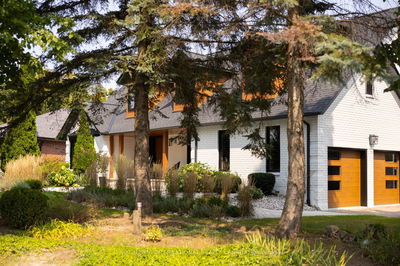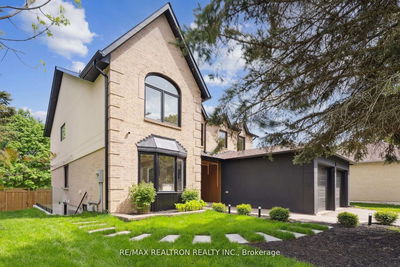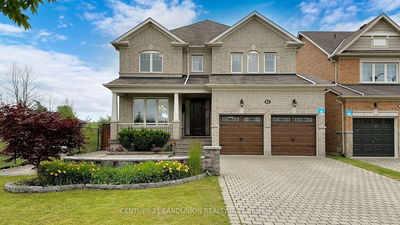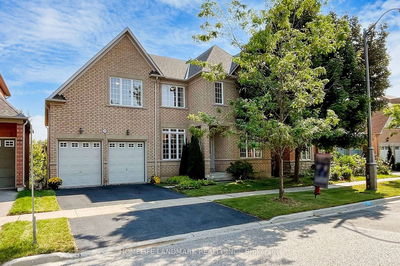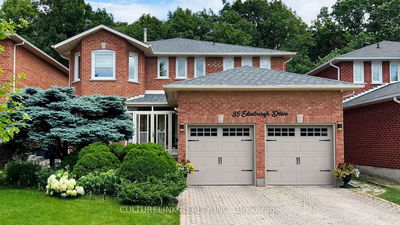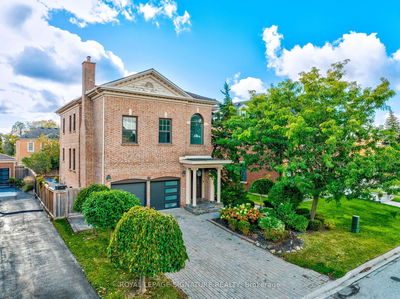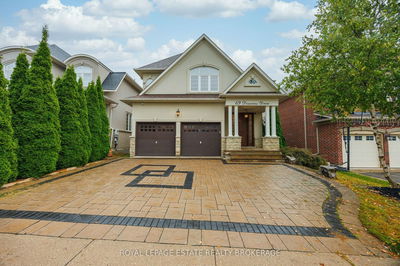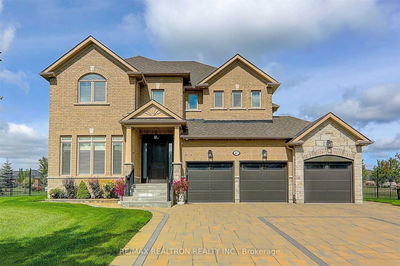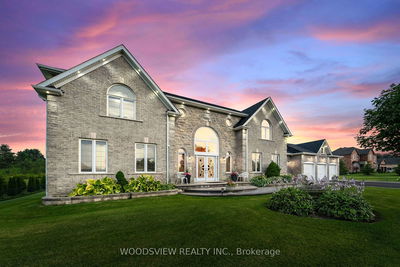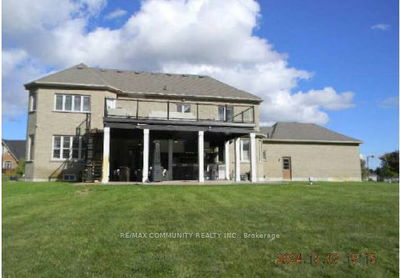Welcome to this Stunning Estate home built by First View Homes! With almost a One Acre lot, this property is 131 ft by 291 ft with 3237 Square footage. High ceilings throughout the house, 3 Car garage and an enormous driveway to hold 14 cars. In addition to granite countertops in kitchenand washrooms, Custom kitchen backsplash was done and pot lights installed everywhere. With landscaping, interlocking and security upgrades, owners havespent a lot on upgrades with pride of ownership. Elementary Public school 4 minsaway and High school 12 mins away. Please see attached list for a detailbreakdown of upgrades added.
详情
- 上市时间: Thursday, July 04, 2024
- 3D看房: View Virtual Tour for 7 Stonesthrow Crescent
- 城市: Uxbridge
- 社区: Rural Uxbridge
- 详细地址: 7 Stonesthrow Crescent, Uxbridge, L0C 1A0, Ontario, Canada
- 厨房: Granite Counter, Pot Lights, Custom Backsplash
- 家庭房: Hardwood Floor, Open Concept, Pot Lights
- 挂盘公司: Re/Max Hallmark Alliance Realty - Disclaimer: The information contained in this listing has not been verified by Re/Max Hallmark Alliance Realty and should be verified by the buyer.









