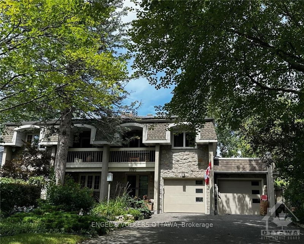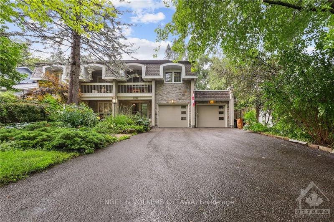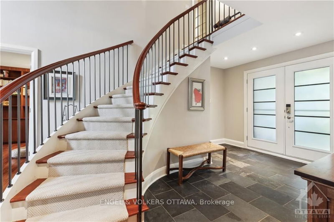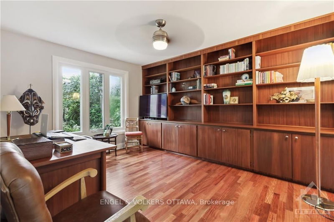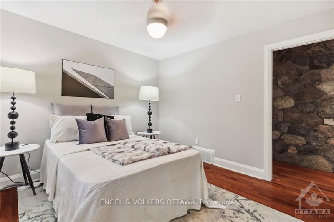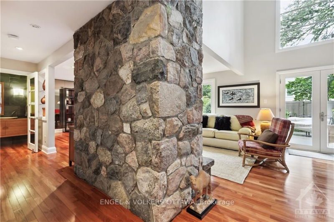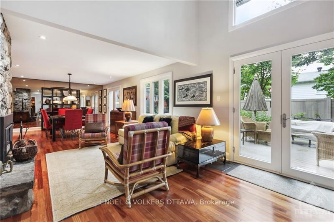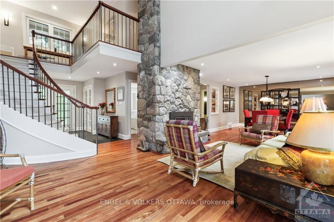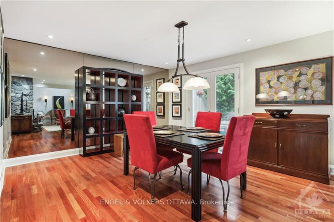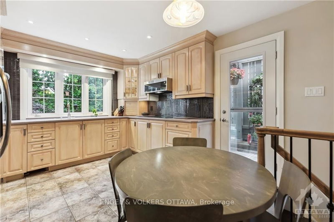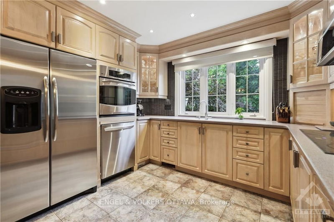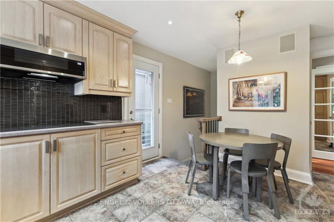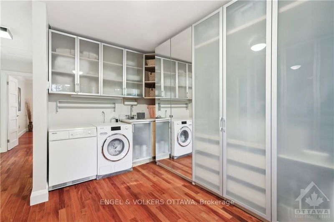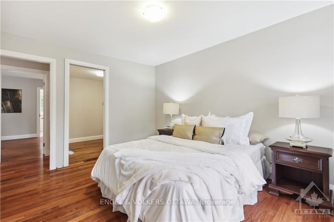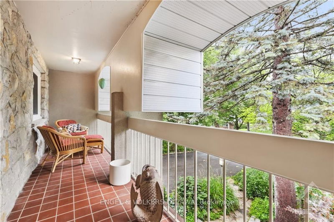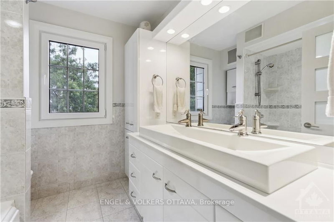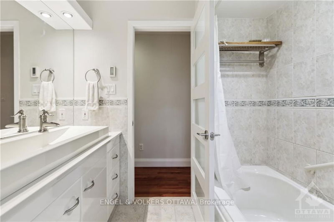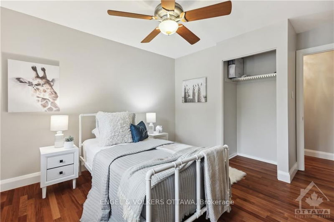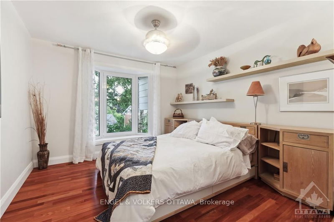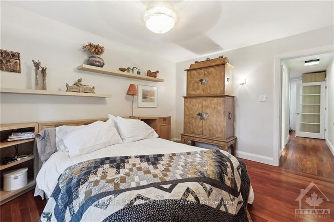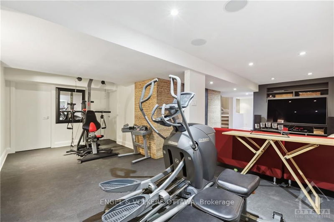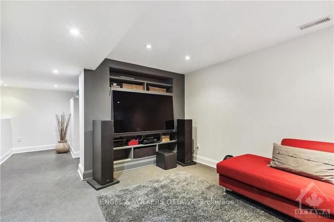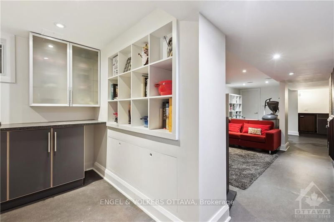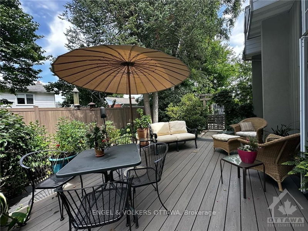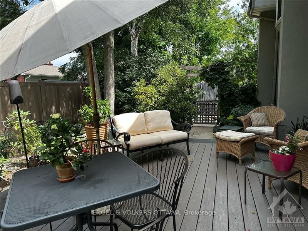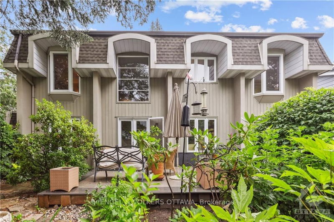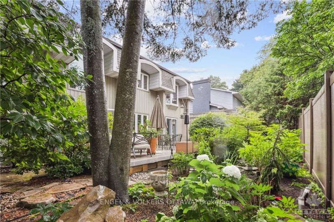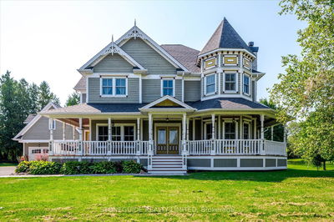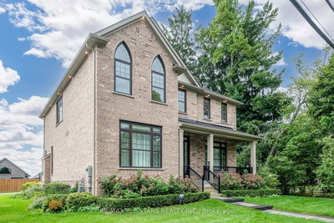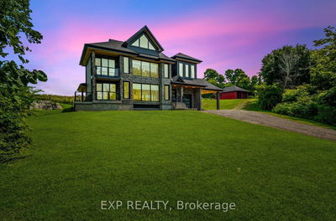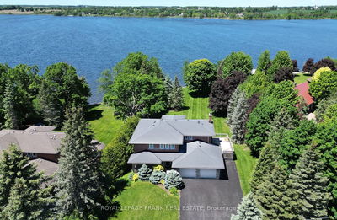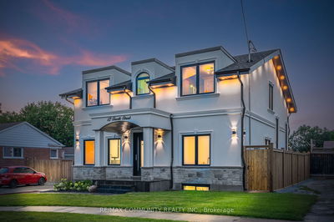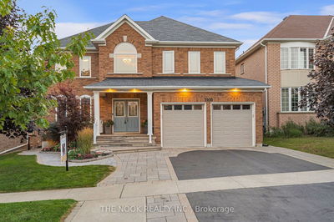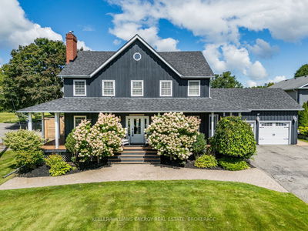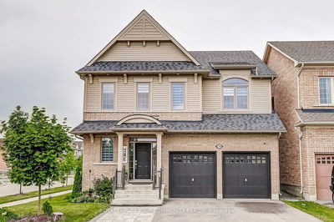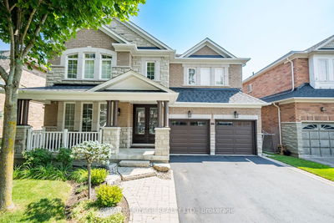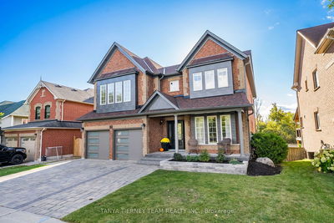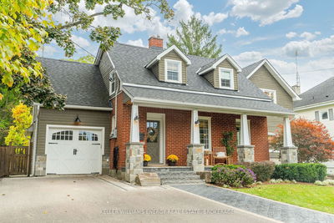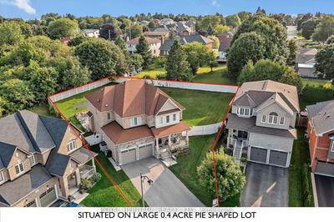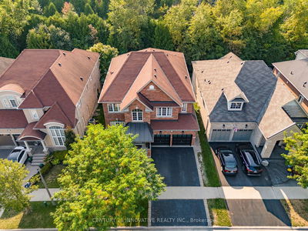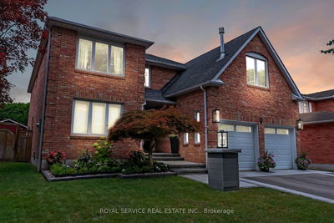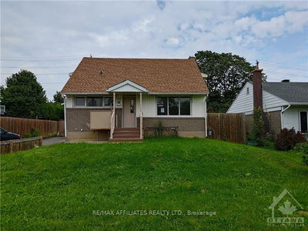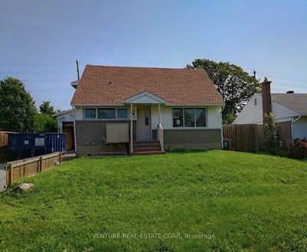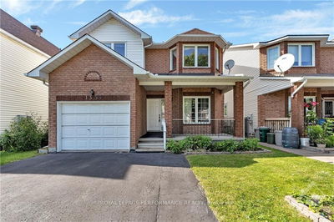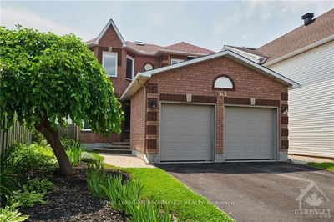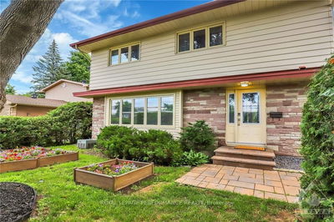** OPEN HOUSE OCT 27 2-4PM **Luxuriate in this exquisite stone 4+1 bedrooms and 4 bathrooms home in Guildwood Estates, a premier Ottawa neighborhood. Step into a grand foyer with an impressive staircase, setting the stage for elegance. A main floor office offers a perfect work space. The living and dining rooms feature a stunning stone fireplace and French doors opening to a landscaped backyard. Deck access from the modern kitchen enhances indoor-outdoor living. Main floor guest bedroom. Upstairs, the primary bedroom boasts an ensuite and patio doors to a private balcony. Three additional bedrooms include a guest suite with walkin closets or dressing room, full bathroom, and convenient laundry room. The finished basement offers a stunning recreation room with custom cabinetry, additional bedroom, and 3pc bathroom. Enjoy beautifully landscaped front and backyards. Enjoy backyard with its inviting deck, perfect for relaxing or entertaining guests. 24 hr irrevocable on all offers., Flooring: Hardwood, Flooring: Ceramic, Flooring: Other (See Remarks)
详情
- 上市时间: Friday, September 20, 2024
- 3D看房: View Virtual Tour for 2282 BOWMAN Road
- 城市: Alta Vista and Area
- 社区: 3609 - Guildwood Estates - Urbandale Acres
- 交叉路口: Alta Vista Drive (north) turn right on Kilborn Ave., right on Virginia Dr., left on Louisiana Ave & left on Bowman Rd
- 详细地址: 2282 BOWMAN Road, Alta Vista and Area, K1H 6V6, Ontario, Canada
- 客厅: Main
- 厨房: Main
- 家庭房: Main
- 挂盘公司: Engel & Volkers Ottawa - Disclaimer: The information contained in this listing has not been verified by Engel & Volkers Ottawa and should be verified by the buyer.

