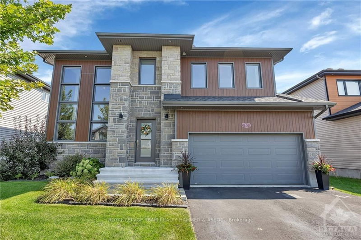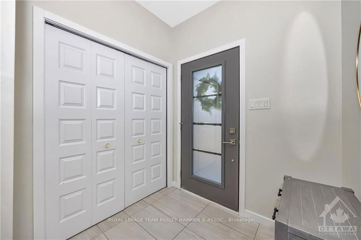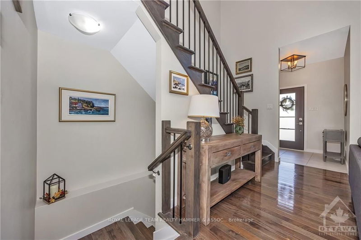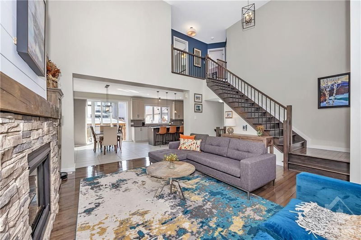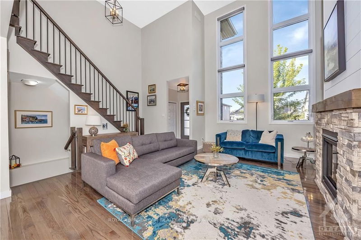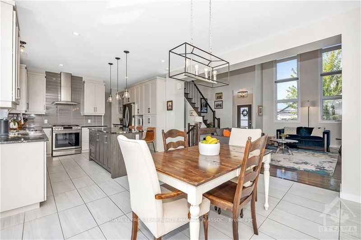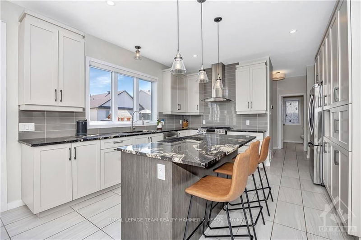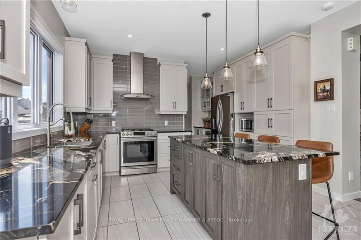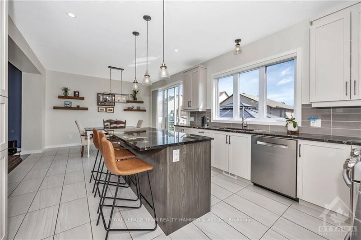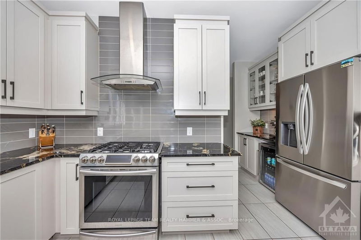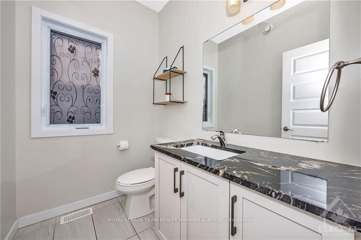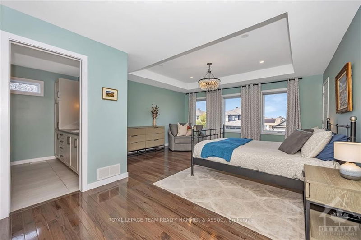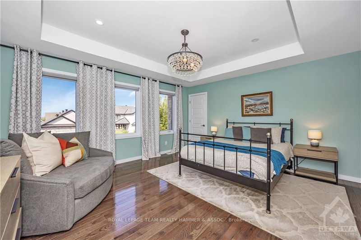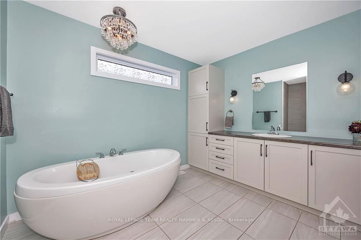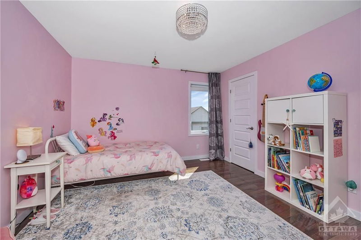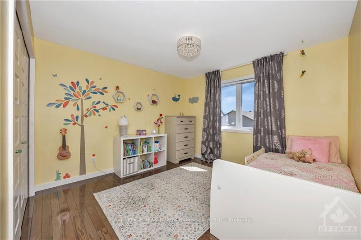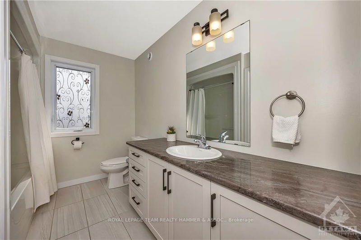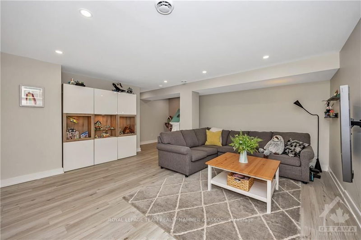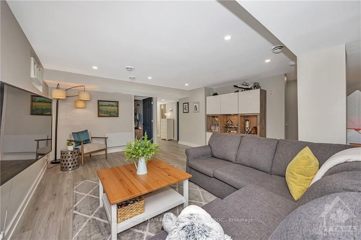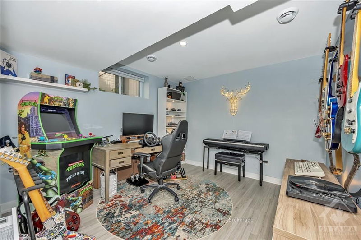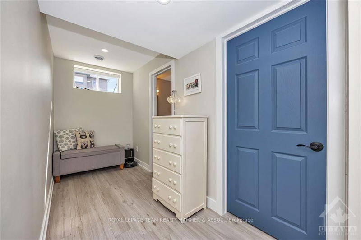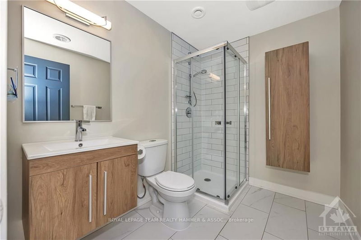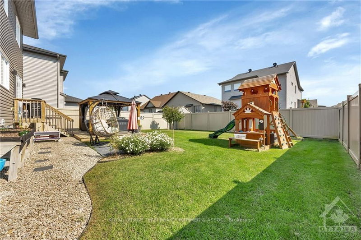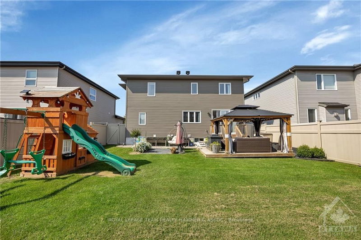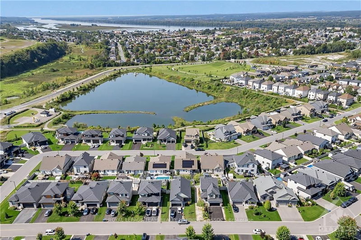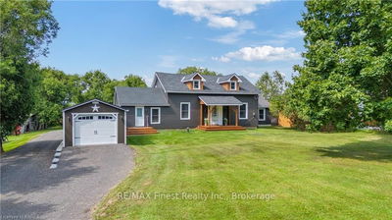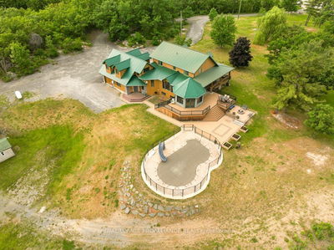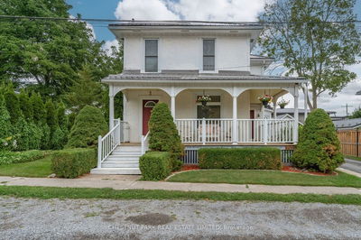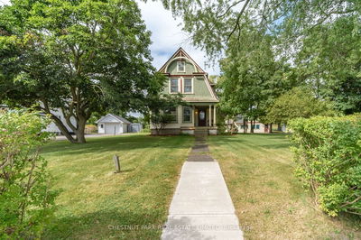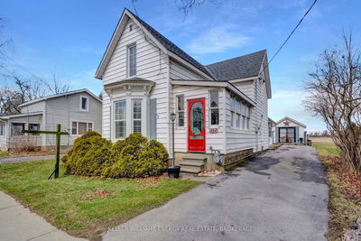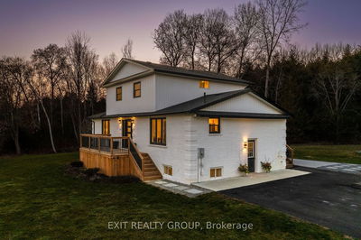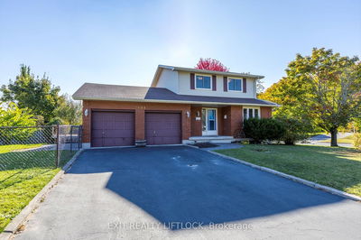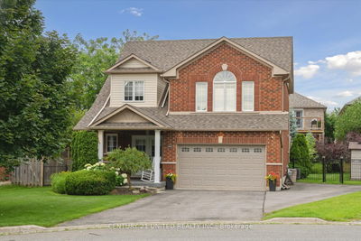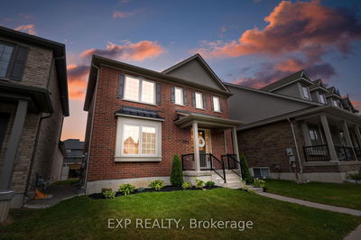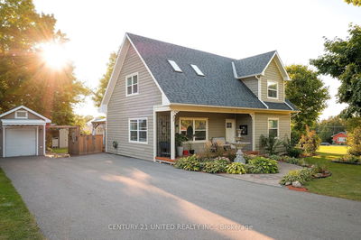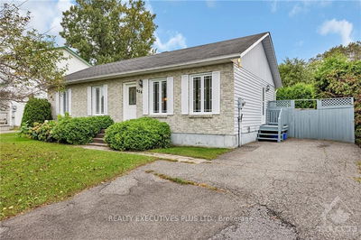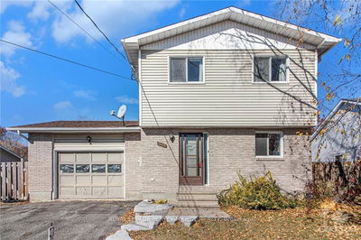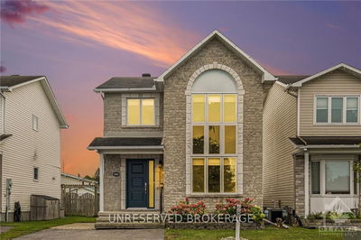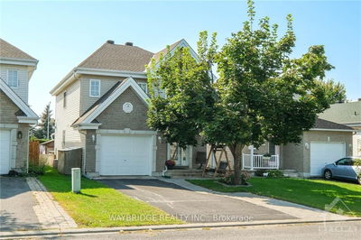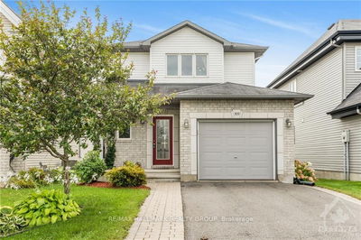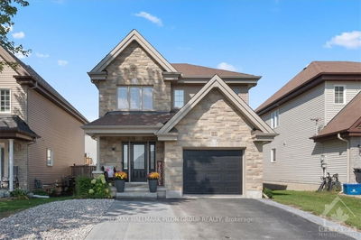Flooring: Tile, This meticulously maintained 4 bed, 4 bath home showcases a stunning stone exterior, double car garage & grand windows. Step into the foyer with rich hardwood floors & an inviting open-concept layout ideal for family gatherings. The family room features soaring cathedral ceilings, a wall of windows, & a gas fireplace with chic stone surround & a sleek wood slat feature wall. The dining area opens to a large deck, perfect for outdoor meals. The chef's kitchen boasts granite counters, island seating, S/S appliances, gas stove, butler's pantry & ample storage. Upstairs, the primary suite offers a luxurious ensuite with freestanding tub & WIC. Two generous bedrooms share a spacious bath. The finished lower level, ideal for guests, includes a bedroom, family room, reading nook, & 3-piece bath. Enjoy the backyard with gazebo, fireplace, BBQ hookup & play structure. Prime location - close to trails, bike paths, playgrounds, the Ottawa River & easy access to major highways!, Flooring: Hardwood, Flooring: Laminate
详情
- 上市时间: Thursday, September 19, 2024
- 3D看房: View Virtual Tour for 22 GRANITE Street
- 城市: Clarence-Rockland
- 社区: 607 - Clarence/Rockland Twp
- 详细地址: 22 GRANITE Street, Clarence-Rockland, K4K 0J2, Ontario, Canada
- 厨房: Main
- 家庭房: Main
- 挂盘公司: Royal Lepage Team Realty Hammer & Assoc. - Disclaimer: The information contained in this listing has not been verified by Royal Lepage Team Realty Hammer & Assoc. and should be verified by the buyer.

