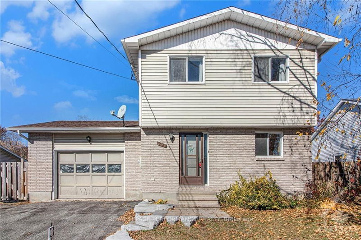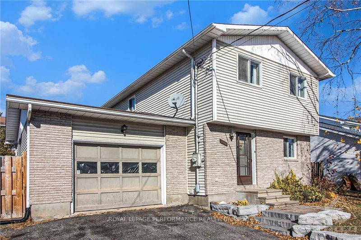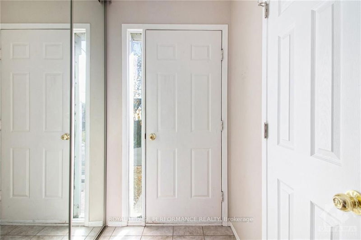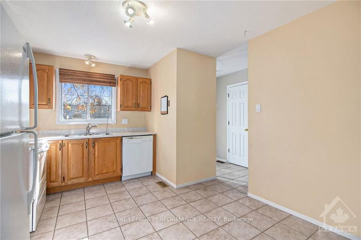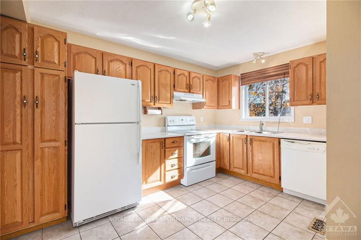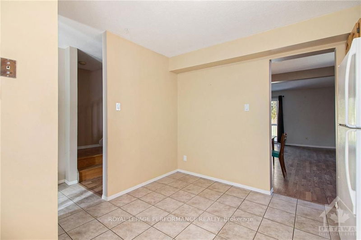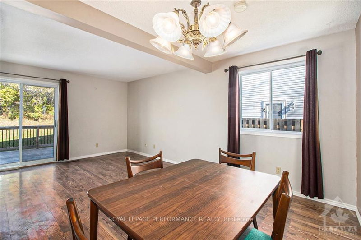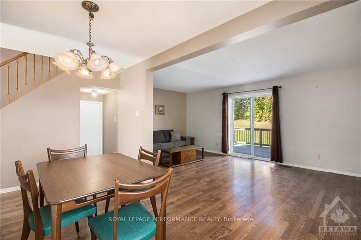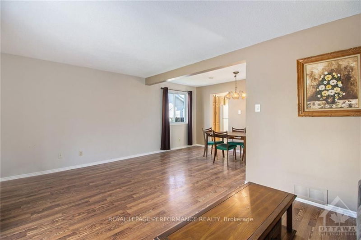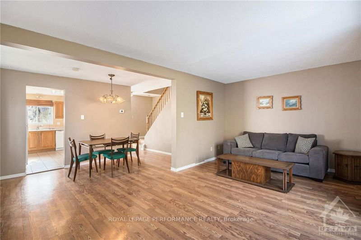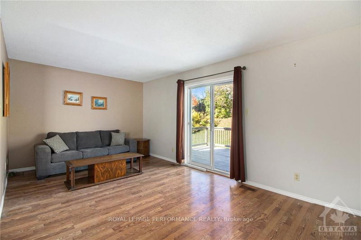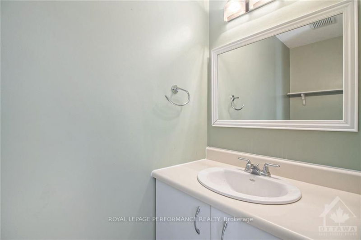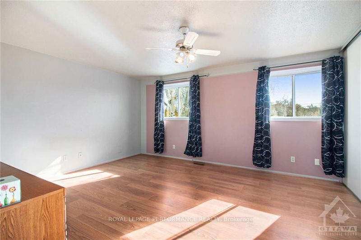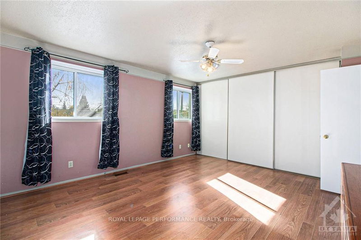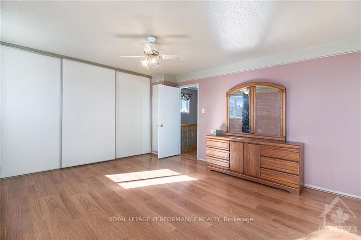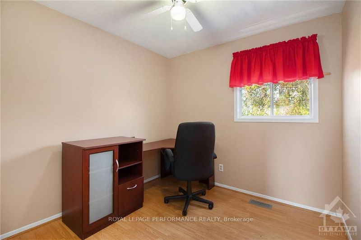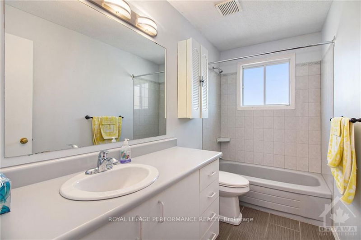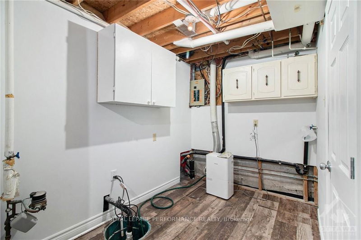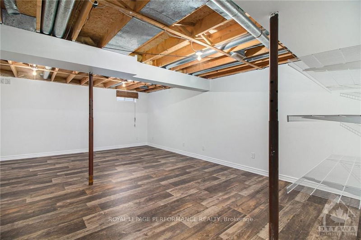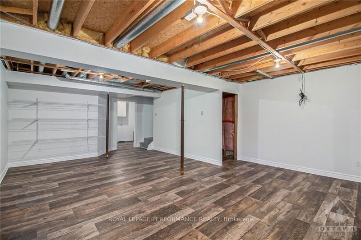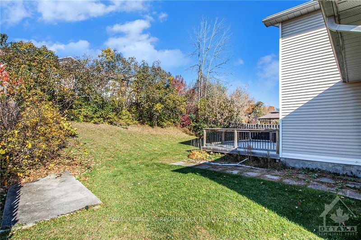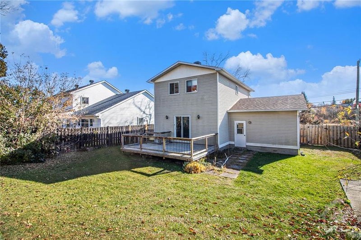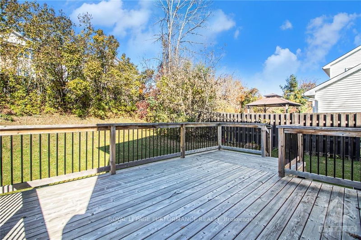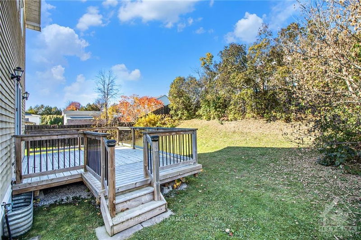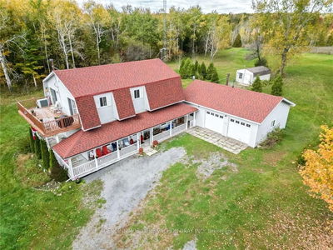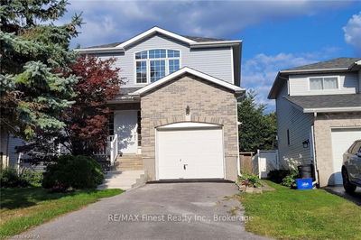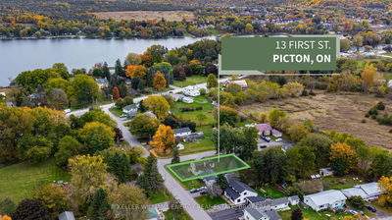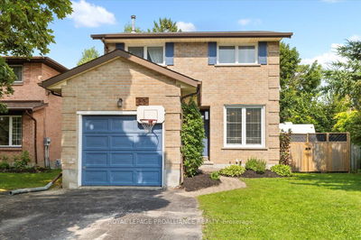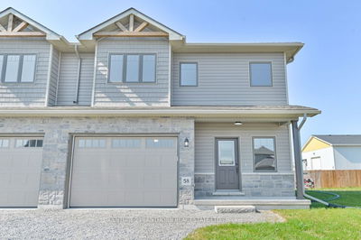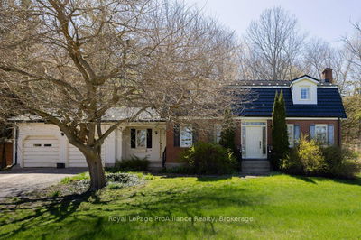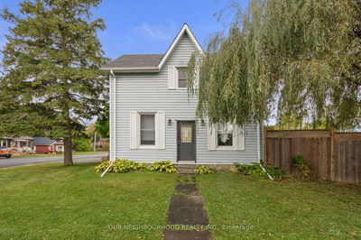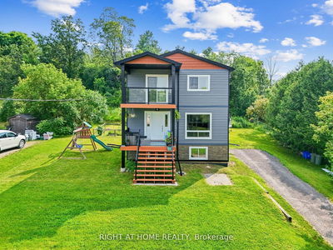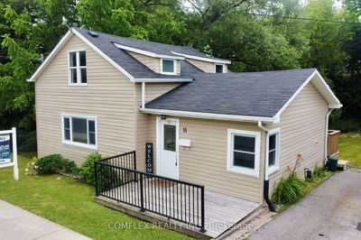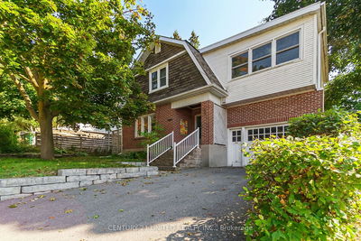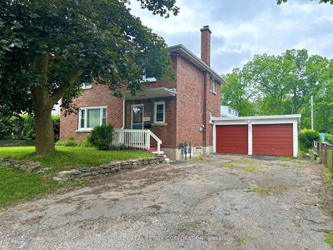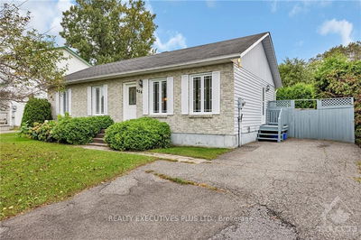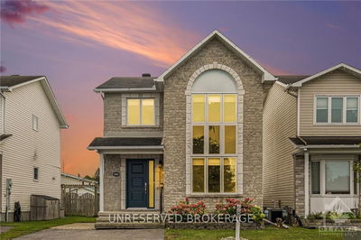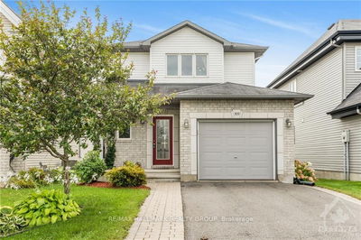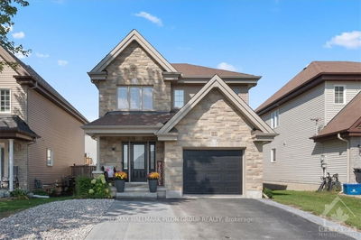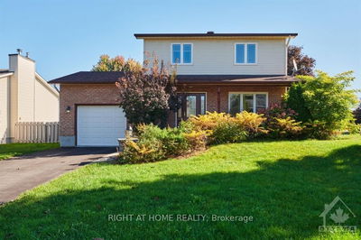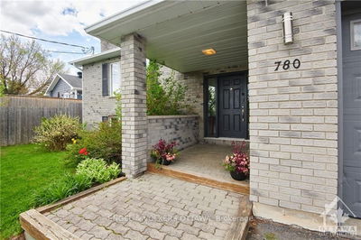Flooring: Hardwood, Flooring: Ceramic, Flooring: Laminate, Nestled in the heart of Rockland on a generous lot, this detached home presents outstanding value. Its prime location seamlessly blends tranquil suburban living with convenient access to essential amenities. Enjoy the charm of small-town life while remaining just minutes away from vital services, schools, parks, and the Ottawa River. The main level features an eat-in kitchen with ample storage, an open-concept living and dining area complete with patio doors that open onto a spacious deck, as well as a convenient partial bathroom. On the second level, you will find a spacious primary bedroom, two additional bedrooms, and a four-piece bathroom. The lower level offers an excellent space for a family room, game room, or play area. The expansive, fenced yard is ideal for relaxation and entertaining. Don't miss this fantastic opportunity.
详情
- 上市时间: Friday, October 25, 2024
- 3D看房: View Virtual Tour for 1968 CATHERINE Street
- 城市: Clarence-Rockland
- 社区: 606 - Town of Rockland
- 交叉路口: Hwy 17 East to Rockland, turn left onto Edwards St, turn left onto Catherine St.
- 详细地址: 1968 CATHERINE Street, Clarence-Rockland, K4K 1H6, Ontario, Canada
- 客厅: Main
- 厨房: Main
- 家庭房: Lower
- 挂盘公司: Royal Lepage Performance Realty - Disclaimer: The information contained in this listing has not been verified by Royal Lepage Performance Realty and should be verified by the buyer.

