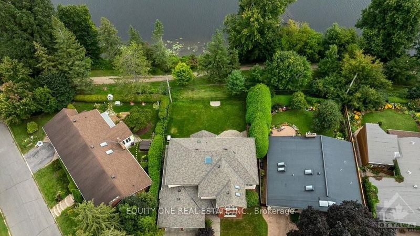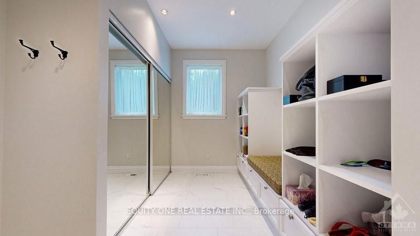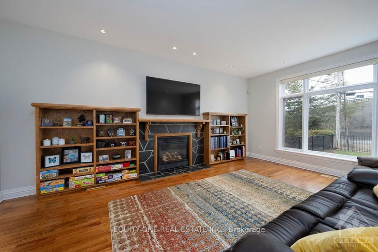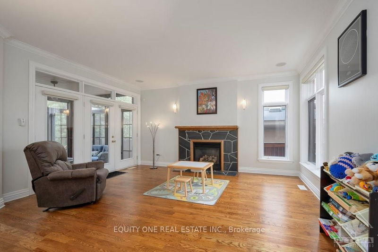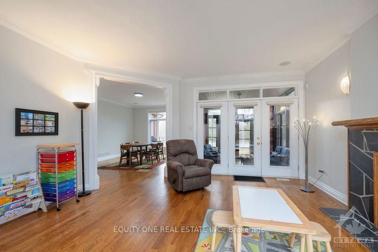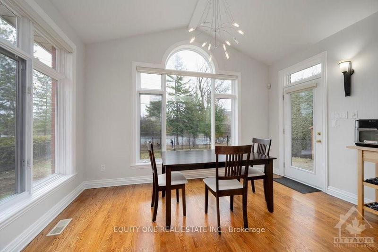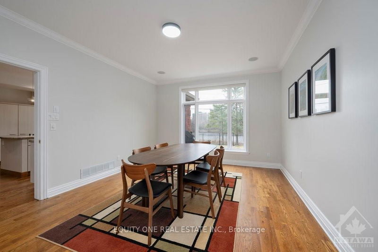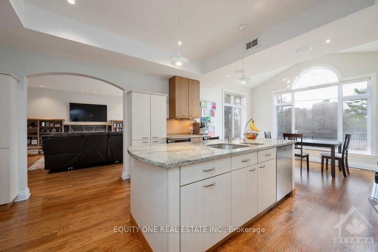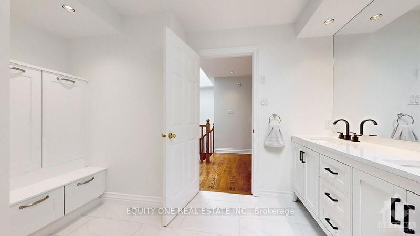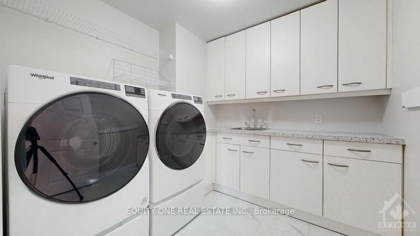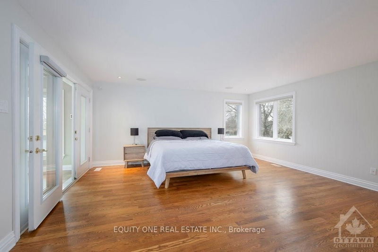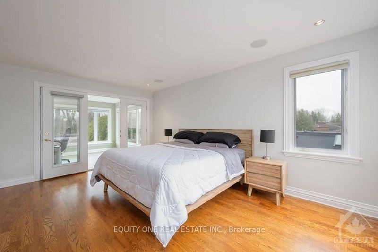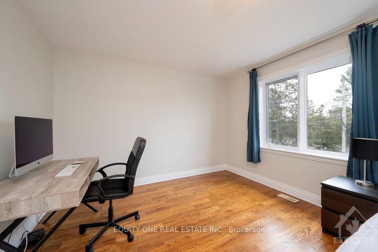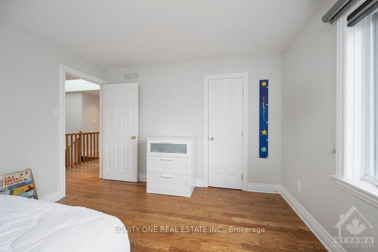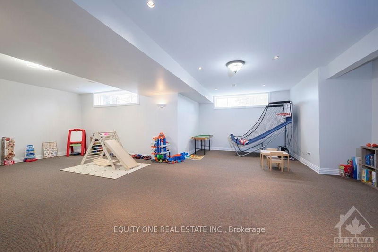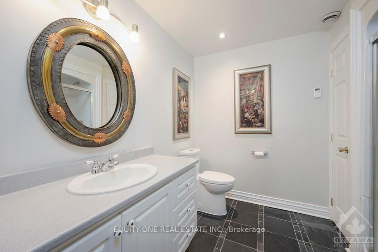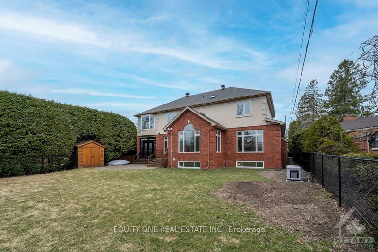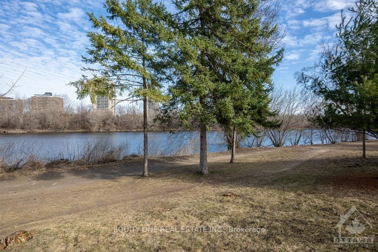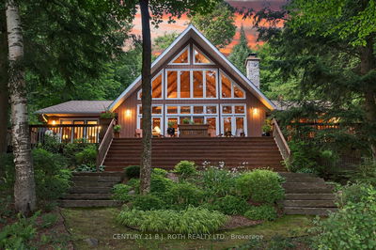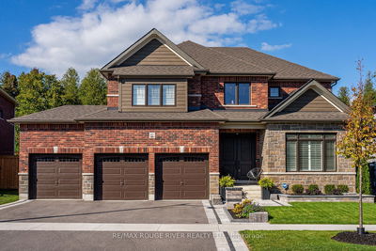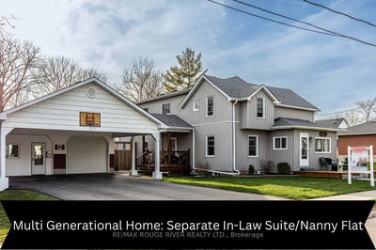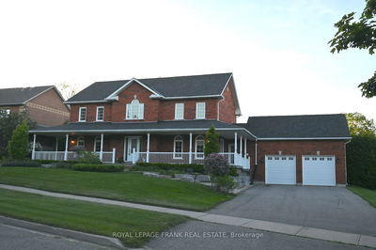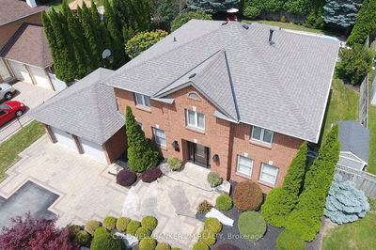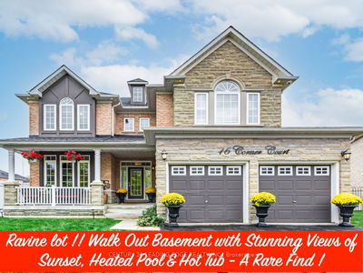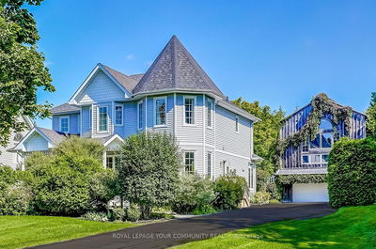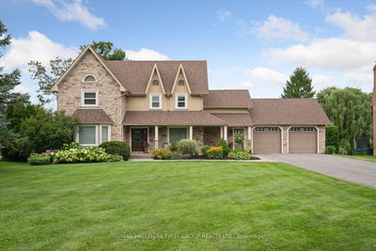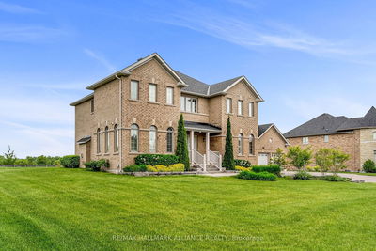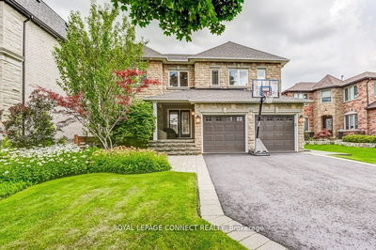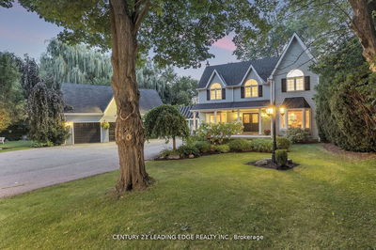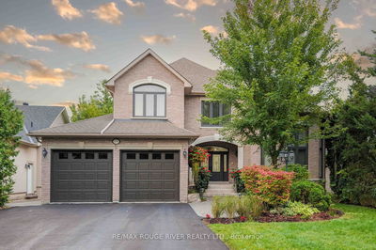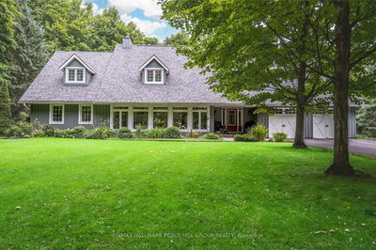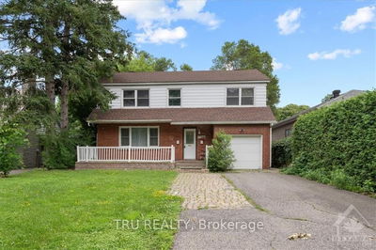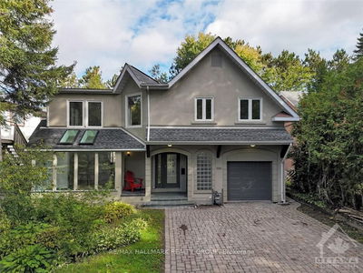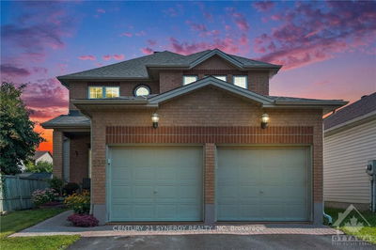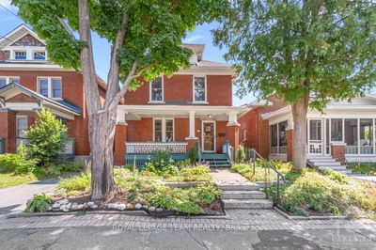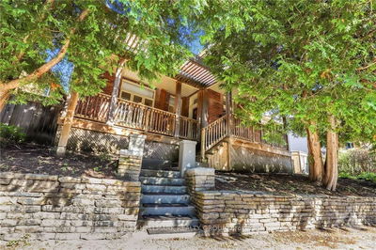Beautiful 3,750sq.ft (approx) 2 storey 4bed, 4bath home backing on the Rideau River. Hardwood floors greet you upon entry, leading to a captivating living space w/ panoramic water views & an abundance of natural light. Main lvl features large principal rms, 2 gas fireplaces, office, updated mud rm, elegant dining rm, kitchen w/ separate eating area & a relaxing 3-season rm. Upstairs, the large primary bedroom boasts a private sunroom, walk-in closet & updated 5 pcs ensuite w/ glass shower. 3 additional well sized bedrooms & newly renovated full bath & laundry rm complete the upper level. A fully finished basement with high ceilings provides extra living space, gym, wine cellar, and full bath. Enjoy uninterrupted power w/ an automatic whole home generator & EV charger. Close to hospitals, schools, parks, and amenities, this home combines tranquility with accessibility. Home features permanent Christmas lights & sprinkler system. Fully fenced in backyard w/ access to path & Rideau River., Flooring: Tile, Flooring: Hardwood, Flooring: Carpet W/W & Mixed
详情
- 上市时间: Thursday, August 29, 2024
- 3D看房: View Virtual Tour for 1853 RIDEAU GARDEN Drive
- 城市: Glebe - Ottawa East and Area
- 社区: 4405 - Ottawa East
- 交叉路口: Smyth Rd to Centennial Blvd to Rideau Garden Drive
- 详细地址: 1853 RIDEAU GARDEN Drive, Glebe - Ottawa East and Area, K1S 1G5, Ontario, Canada
- 客厅: Main
- 家庭房: Main
- 厨房: Main
- 挂盘公司: Equity One Real Estate Inc. - Disclaimer: The information contained in this listing has not been verified by Equity One Real Estate Inc. and should be verified by the buyer.

