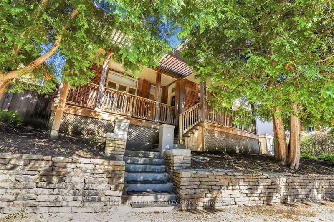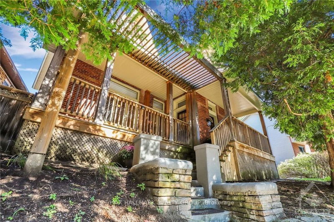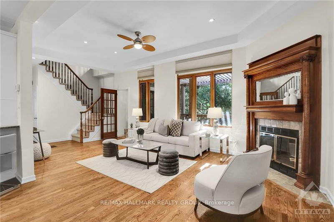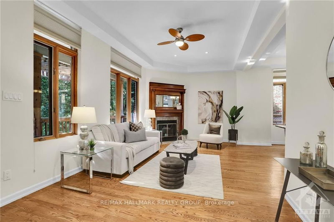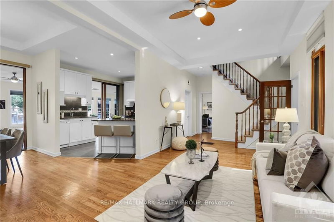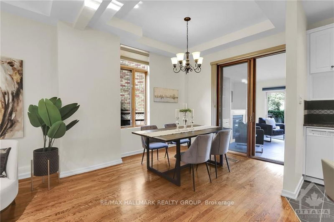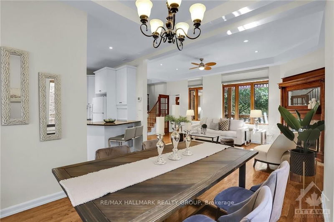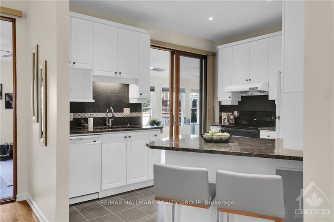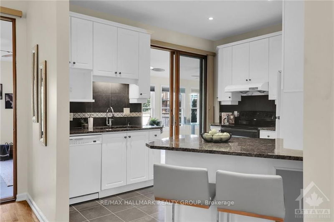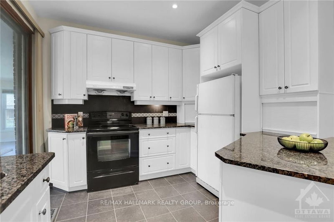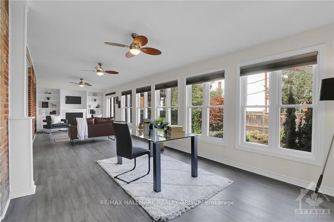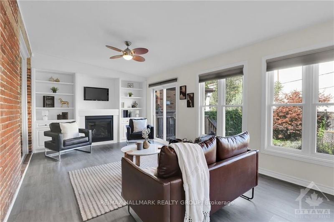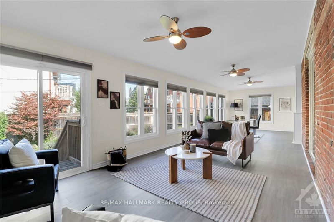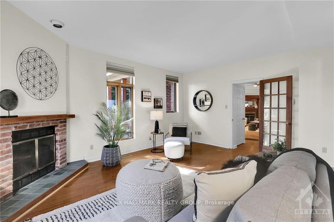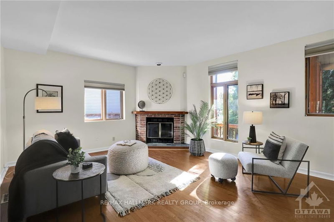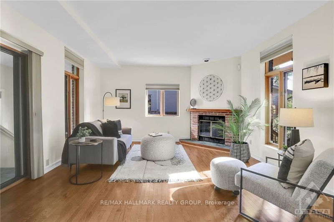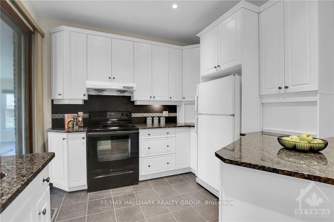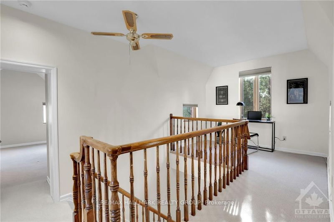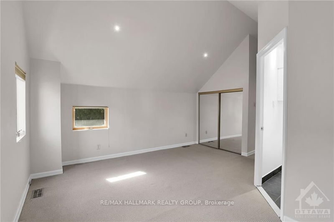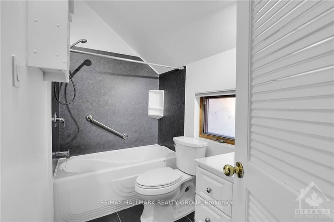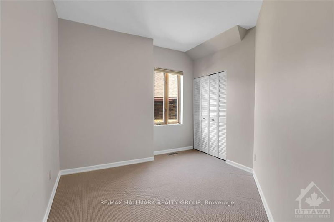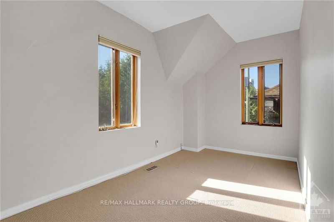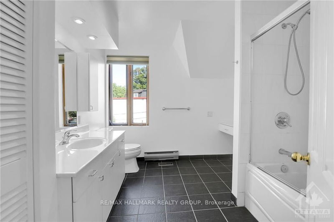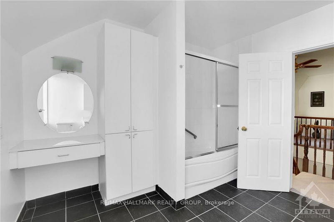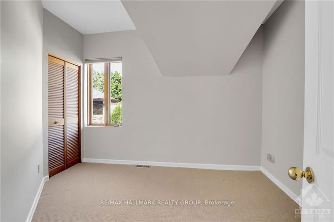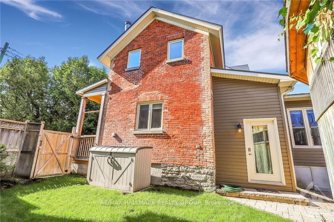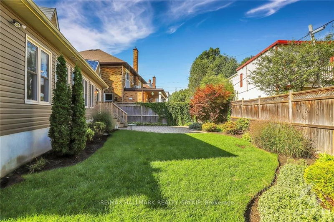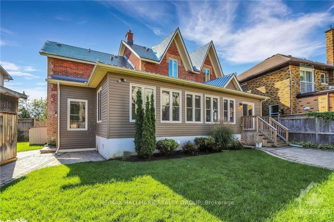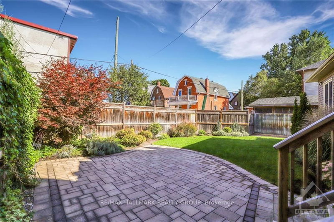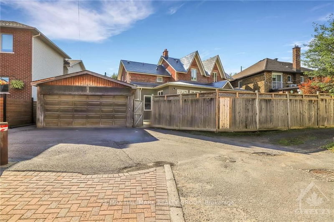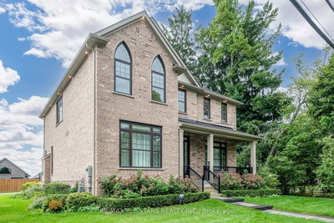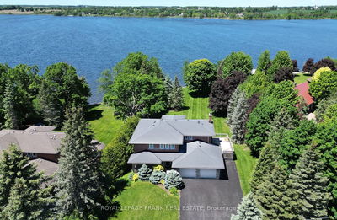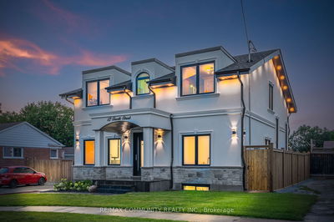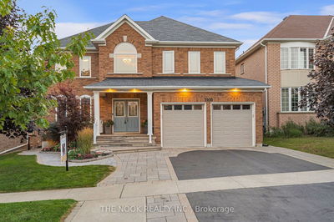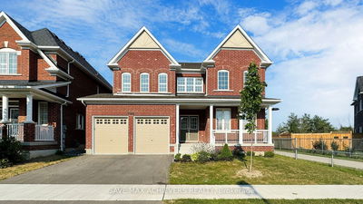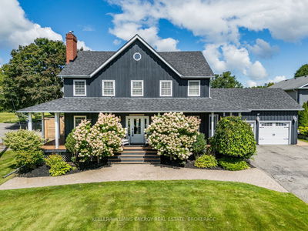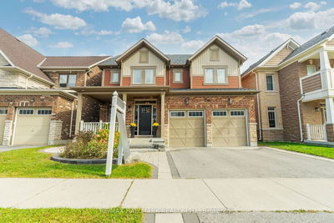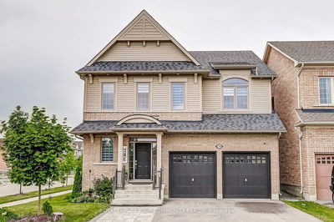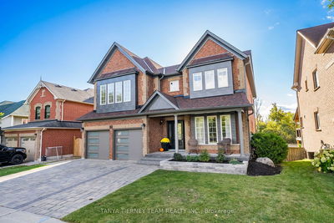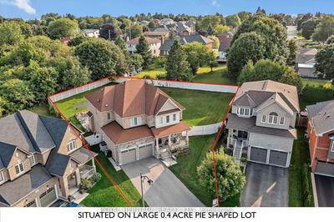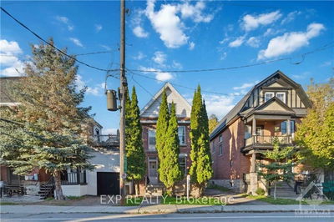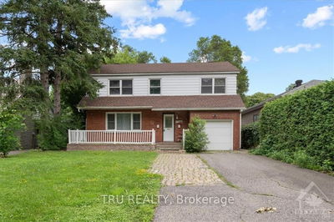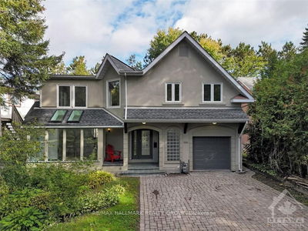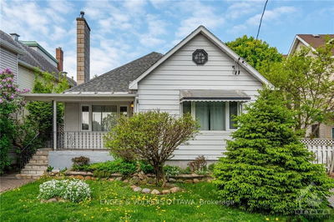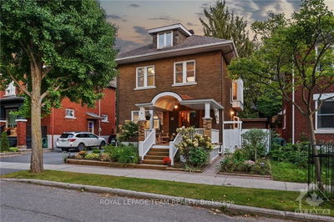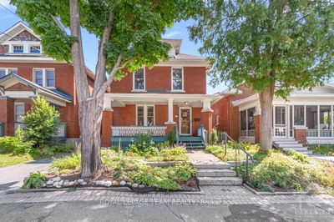OPEN HOUSE Sunday oct.13th 2-4PM This exceptional 4-bedroom, 3-bathroom detached home is nestled on a rare double lot in the heart of the Glebe. Located on a quiet dead-end street, the property offers unparalleled space and privacy. A spacious double garage and prime location provide easy access to all major amenities, including Lansdowne, Bank Street shops, restaurants, and cafes. Open-concept living area is bathed in natural light, hardwood floors creating a warm and inviting atmosphere; A thoughtful addition, completed in 2015, enhances the home's charm & functionality. Step outside into your large, fenced-in private backyard, a perfect setting for outdoor activities or gatherings. The vibrant community is at your doorstep, with nearby parks, the historic Rideau Canal for scenic walks or jogs, and skating in the winter. Don't miss the chance to own this rare find that effortlessly blends convenience, space, and a coveted lifestyle., Flooring: Tile, Flooring: Hardwood, Flooring: Carpet W/W & Mixed
详情
- 上市时间: Wednesday, September 11, 2024
- 3D看房: View Virtual Tour for 7 CLAREY Avenue
- 城市: Glebe - Ottawa East and Area
- 社区: 4402 - Glebe
- 交叉路口: Bank street south from the 417, left on Clarey located between Fifth avenue and Holmwood.
- 详细地址: 7 CLAREY Avenue, Glebe - Ottawa East and Area, K1S 2R6, Ontario, Canada
- 客厅: Main
- 厨房: Main
- 家庭房: Main
- 挂盘公司: Re/Max Hallmark Realty Group - Disclaimer: The information contained in this listing has not been verified by Re/Max Hallmark Realty Group and should be verified by the buyer.

