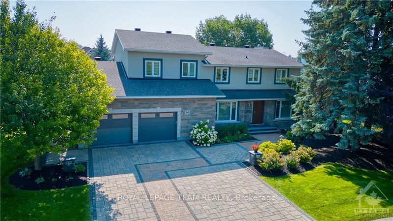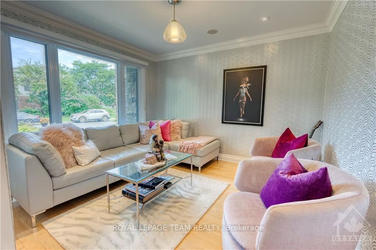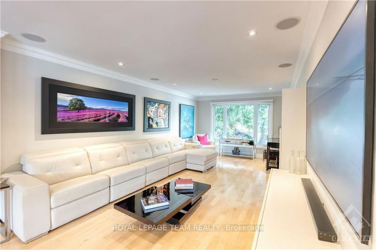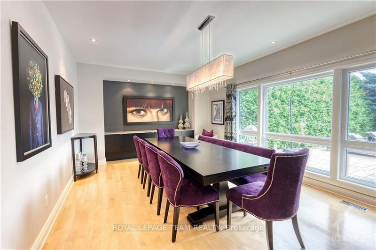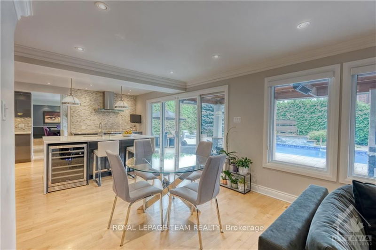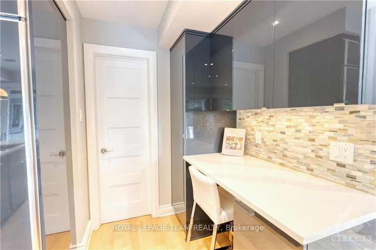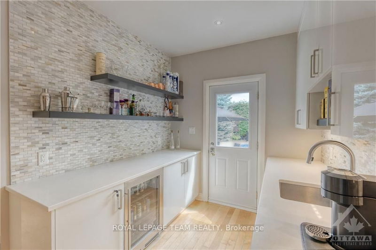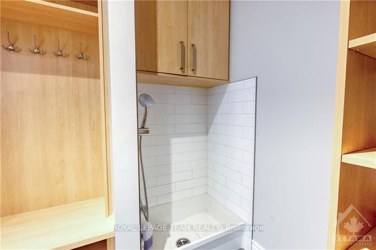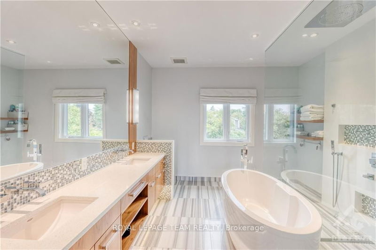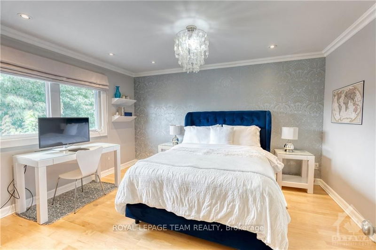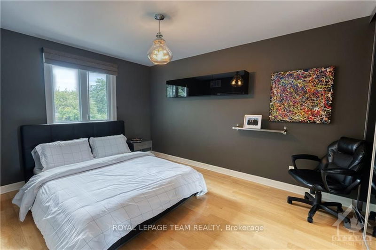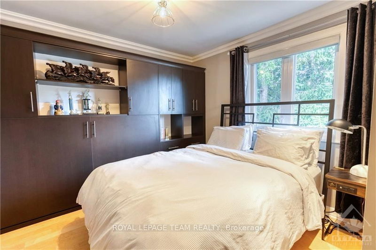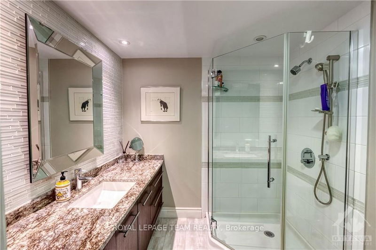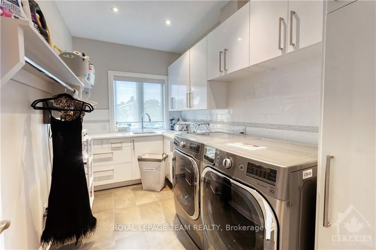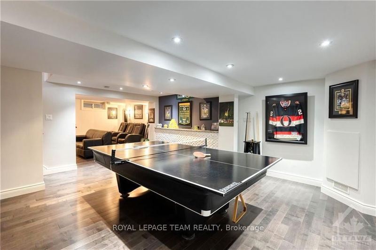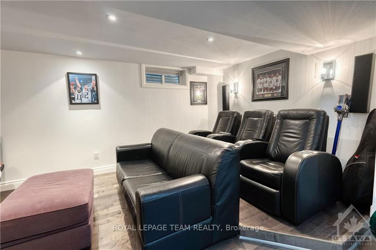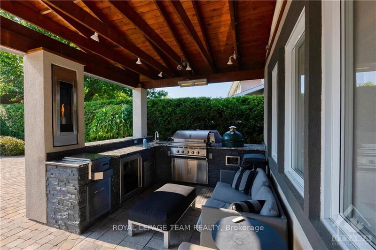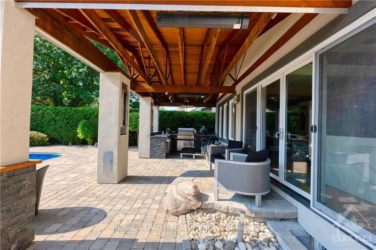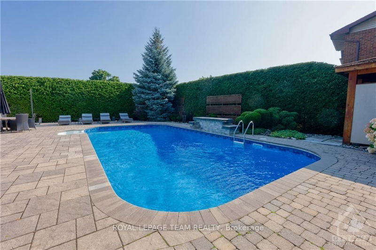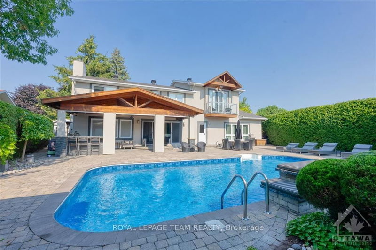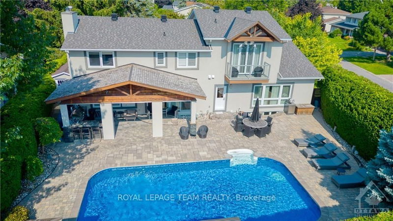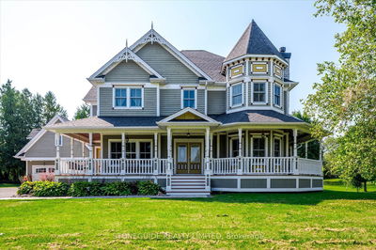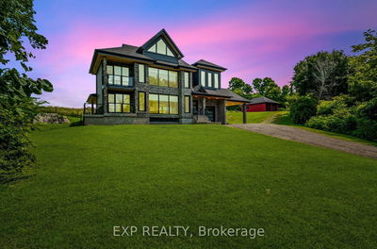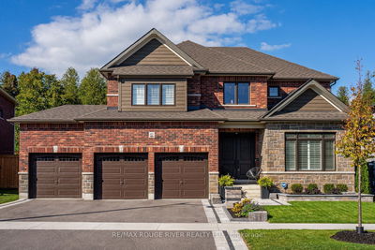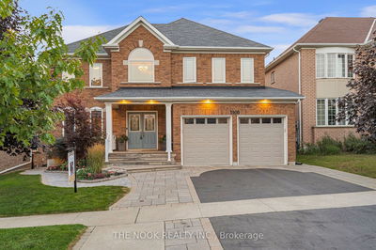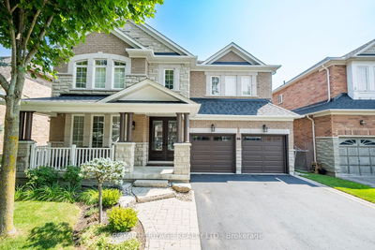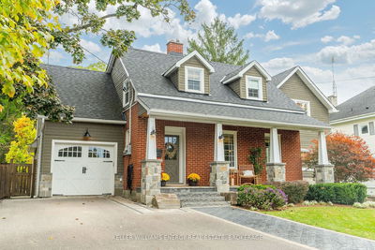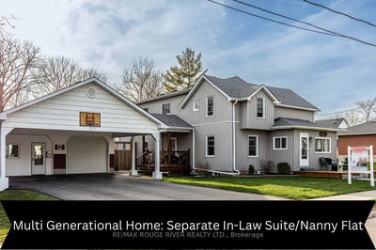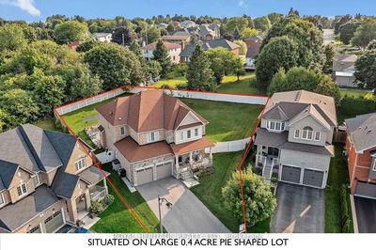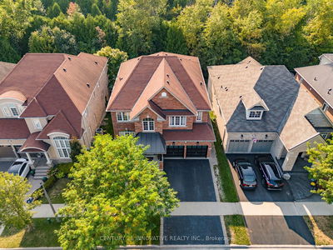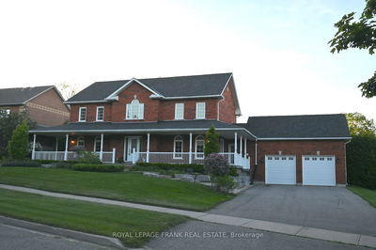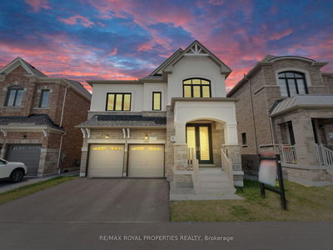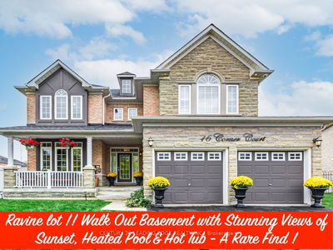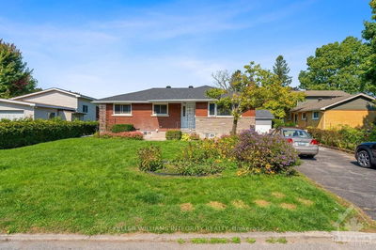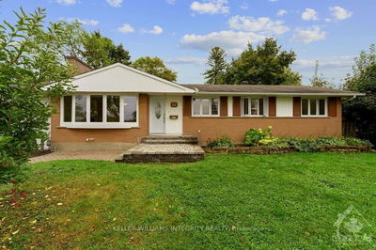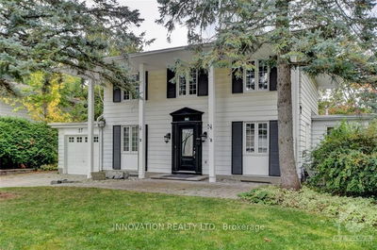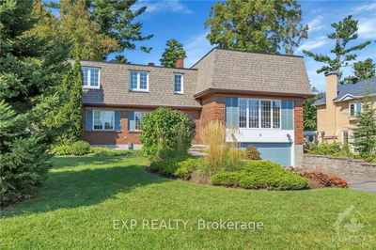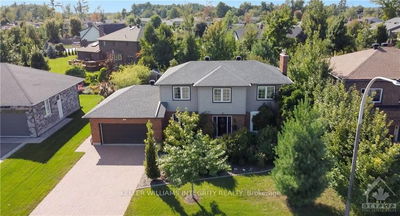Spectacular 4 + bedroom family home with a 2 storey addition situated on a professionally landscaped and mature 94' x 105' lot on a child friendly street in desirable Craig Henry, steps away from an amazing sports park with tennis courts, soccer fields and more! This renovated and move in ready home features large principal rooms, a main floor den/office, a 32' x 11' Great Room, a butler's pantry, two 5 piece ensuite bathrooms, a 12' x 7' second level laundry room, a large mud room with a dog wash, a versatile and fully finished lower level complete with a exercise room, hardwood floors throughout both levels and so much more!!!! Entertain, relax and enjoy the private and picturesque backyard complete with a 18' x 36' inground pool (plus an outdoor shower), a DCS outdoor kitchen and fabulous space for entertaining. Nearby schools, shops and services. Day before notice required for all showings. 24 hour irrevocable on all offers. 90 days/TBA poss. Matchless! Meticulous! Memorable!, Flooring: Hardwood, Flooring: Other (See Remarks)
详情
- 上市时间: Tuesday, September 10, 2024
- 3D看房: View Virtual Tour for 56 ALDRIDGE Way
- 城市: South of Baseline to Knoxdale
- 社区: 7604 - Craig Henry/Woodvale
- Major Intersection: Craig Henry Drive to Aldridge Way.
- 详细地址: 56 ALDRIDGE Way, South of Baseline to Knoxdale, K2G 4H8, Ontario, Canada
- 厨房: Main
- 挂盘公司: Royal Lepage Team Realty - Disclaimer: The information contained in this listing has not been verified by Royal Lepage Team Realty and should be verified by the buyer.

