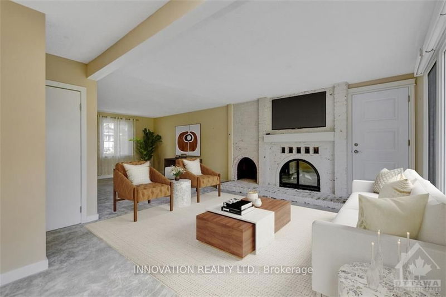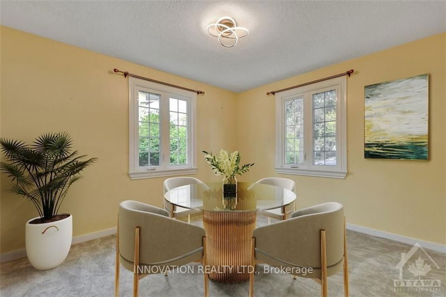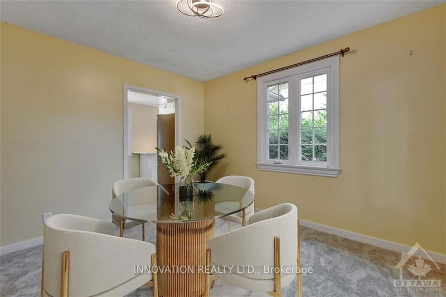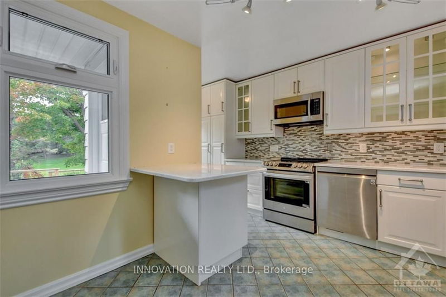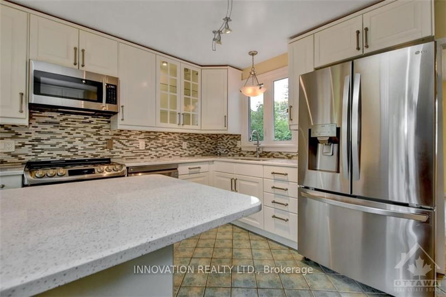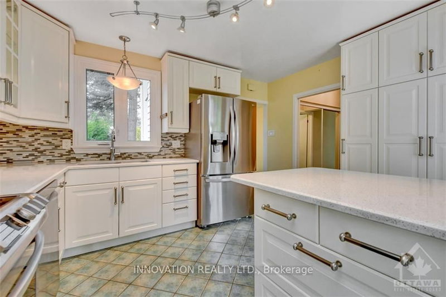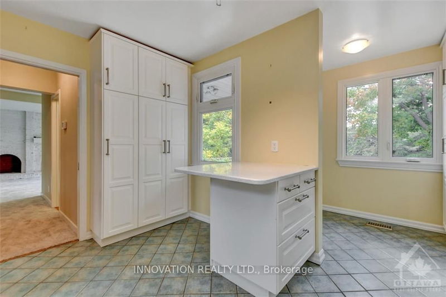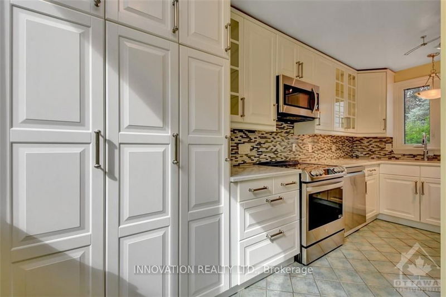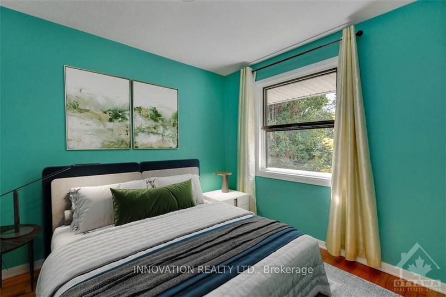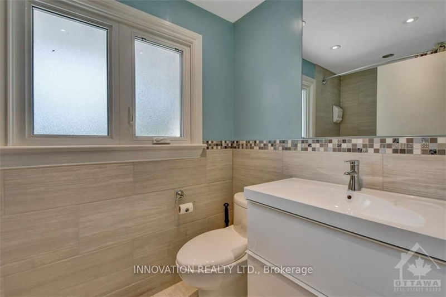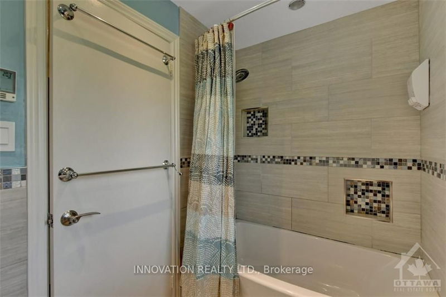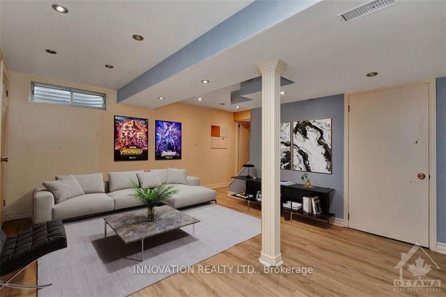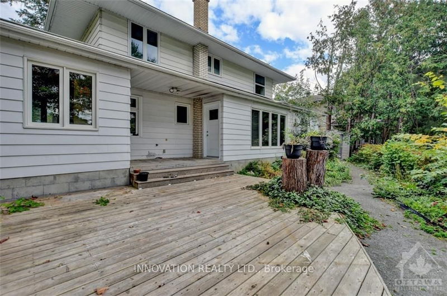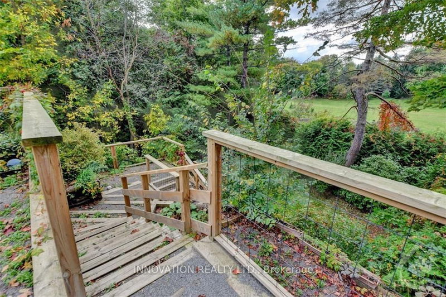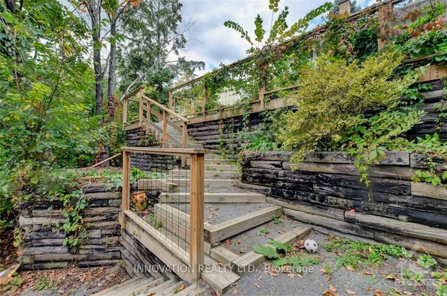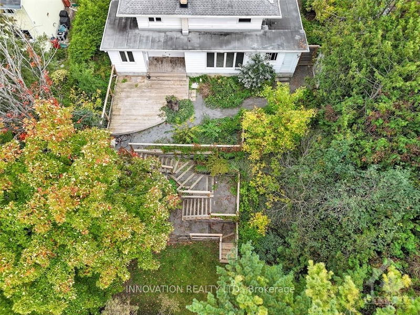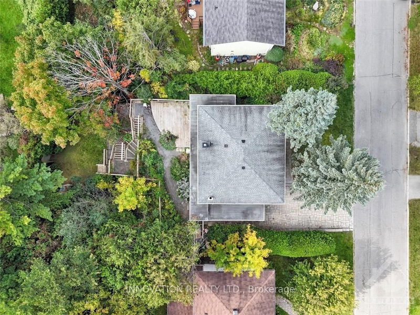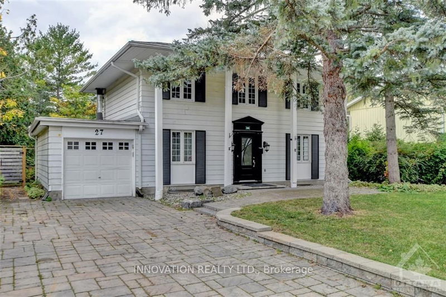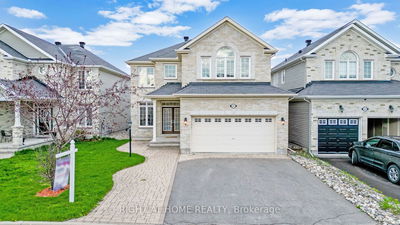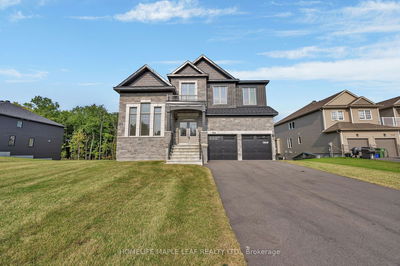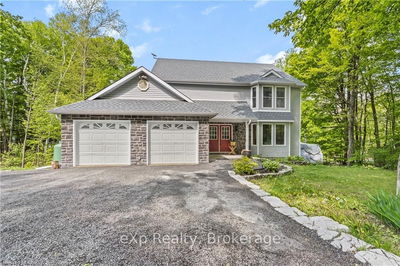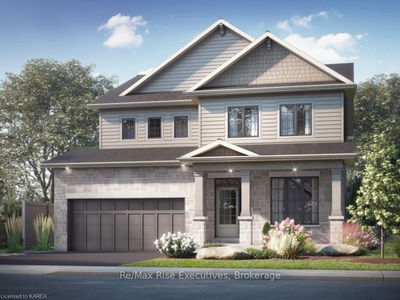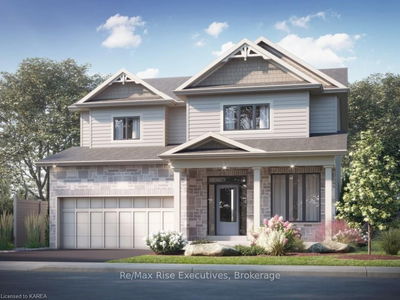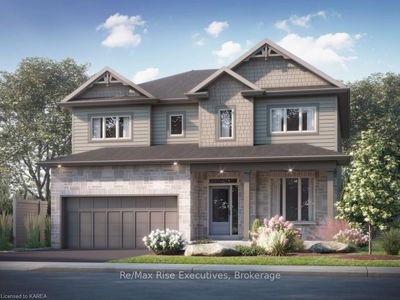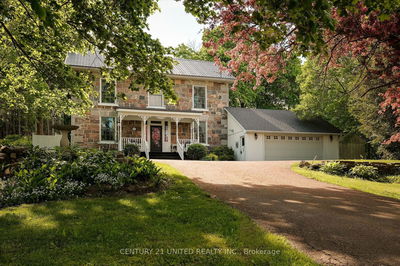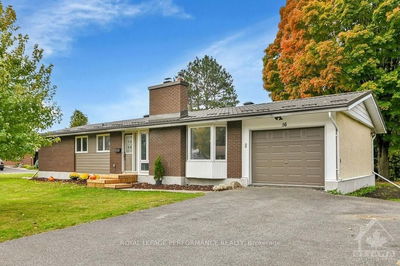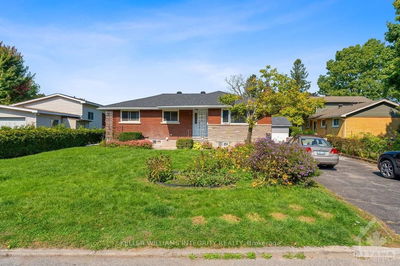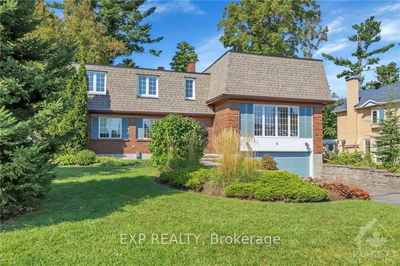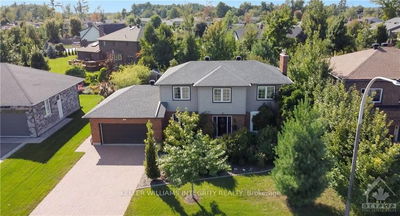Flooring: Tile, Flooring: Carpet Over Hardwood, This charming 4-bedroom Home is in beautiful Leslie Park and is nestled in a tranquil, mature community. This delightful 4-bedroom home offers comfort and convenience with many updates, from infrastructure to the kitchen and bathrooms. The beautifully landscaped front yard invites you in. A spacious foyer leads to an open-concept living area filled with natural light. The cozy living room features a fireplace, while the modern kitchen and dining room are ideal for entertaining. The expansive master suite is a private retreat, and each bedroom offers ample closet space and serene views. Step outside to the expansive patio overlooking lush greenspace, perfect for summer barbecues or morning coffee. Backing onto a park near schools and local amenities, this home is perfect for families seeking a serene suburban lifestyle. With modern comforts and natural beauty, this 4-bedroom gem is a must-see! There is a 24-hour irrevocable on any offers. Quick closing available., Flooring: Hardwood
详情
- 上市时间: Friday, October 04, 2024
- 3D看房: View Virtual Tour for 27 DAYTON Crescent
- 城市: South of Baseline to Knoxdale
- 社区: 7601 - Leslie Park
- 交叉路口: Siri, directions to 27 Dayton Crescent in Ottawa, please, or use a map to take Greenbank Road to Harrison Street. Left on Dayton.
- 详细地址: 27 DAYTON Crescent, South of Baseline to Knoxdale, K2H 7N8, Ontario, Canada
- 客厅: Main
- 厨房: Main
- 家庭房: Lower
- 挂盘公司: Innovation Realty Ltd. - Disclaimer: The information contained in this listing has not been verified by Innovation Realty Ltd. and should be verified by the buyer.



