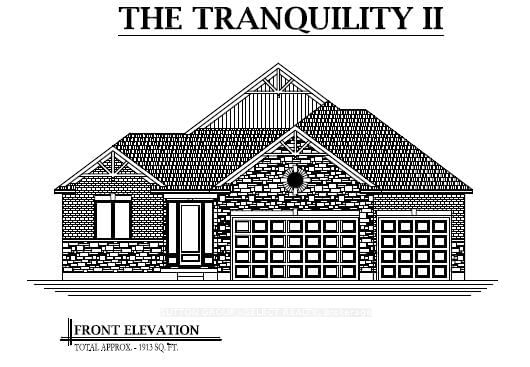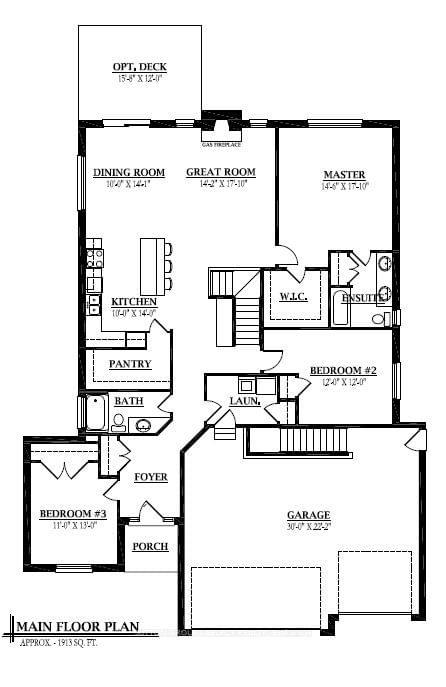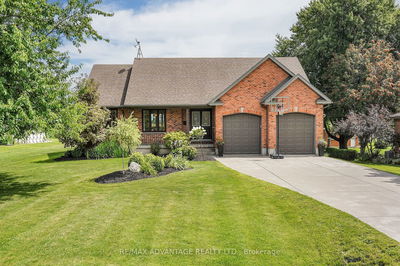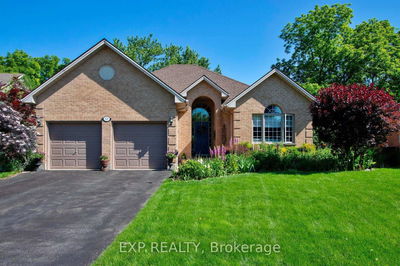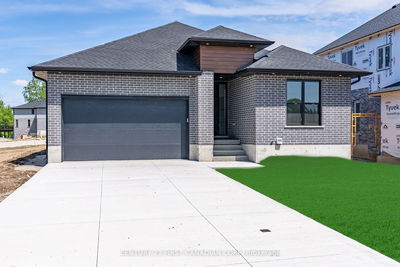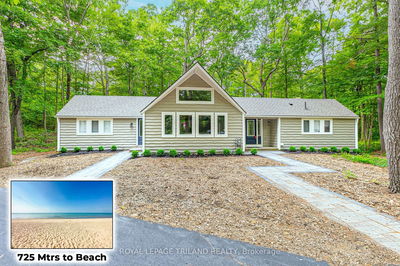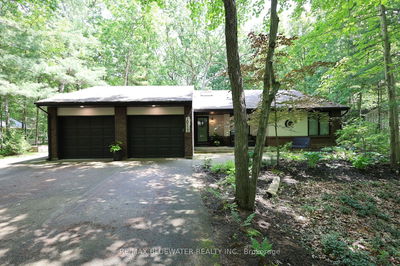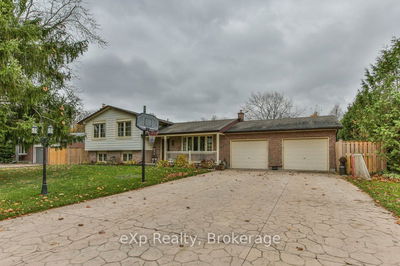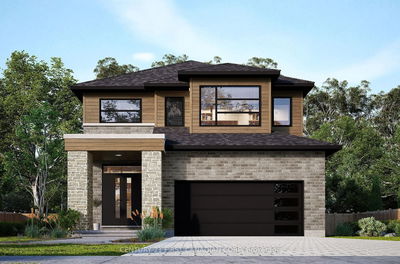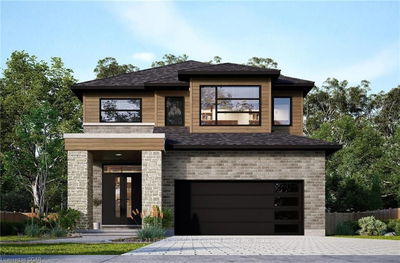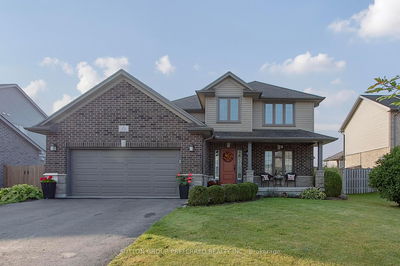BEST VALUE! Incredible large 3 bedroom one floor home UNDER CONSTRUCTION on premium 62.3' x 123.3' lot. Open concept plan boasting 1913 sqft of luxury finishes including rich hardwoods throughout, quality 12x24 tiles, designer kitchen with HUGE walk in pantry, valance lighting and breakfast bar island, triple car garage, gas custom fireplace, granite or quartz countertops, potlights throughout, oversized windows, separate basement entry with code approved ARU (accessible rental unit) option. Exterior is brick and Hardie board siding. Some selections can still be made! Its all here! See floor plans for optional basement finishes. flexible. Take a tour of one of our fine homes today! Be prepared to be impressed! STILL TIME TO MAKE SOME SELECTIONS!
详情
- 上市时间: Friday, October 18, 2024
- 城市: Zorra
- 社区: Thamesford
- 详细地址: LOT 24 FERRIS Boulevard, Zorra, N0M 2M0, Ontario, Canada
- 厨房: Main
- 挂盘公司: Sutton Group - Select Realty - Disclaimer: The information contained in this listing has not been verified by Sutton Group - Select Realty and should be verified by the buyer.

