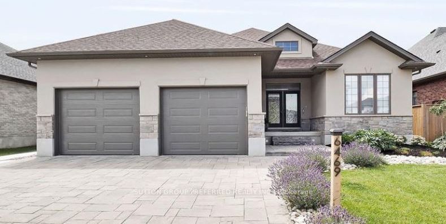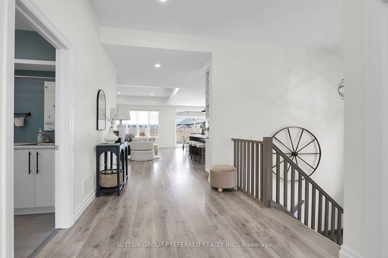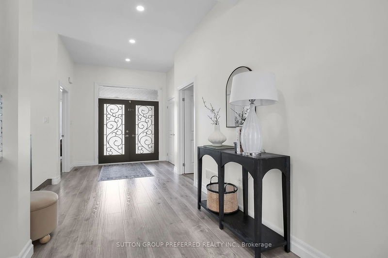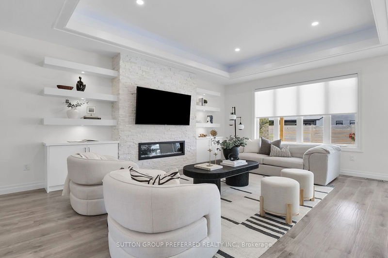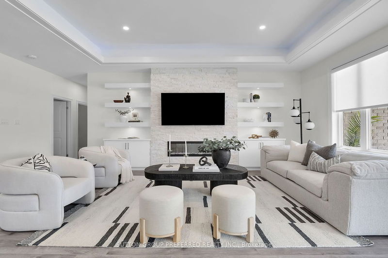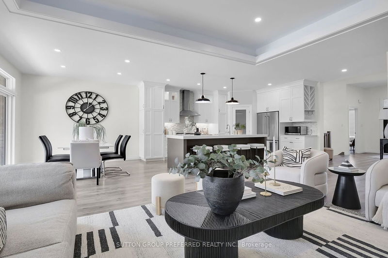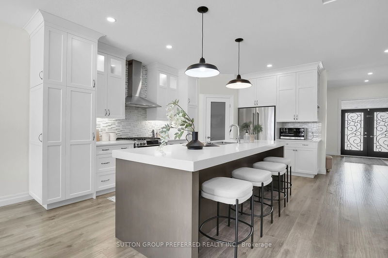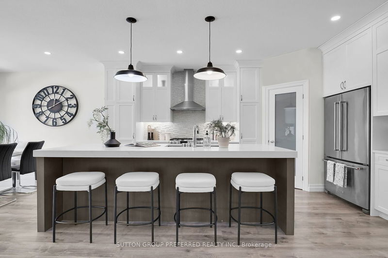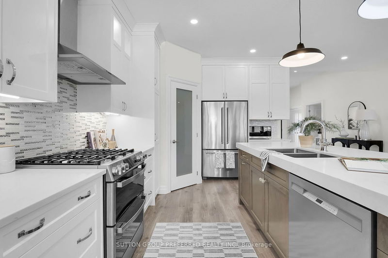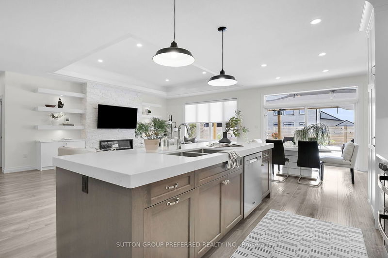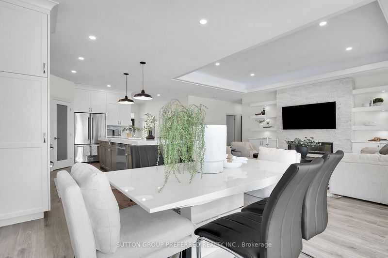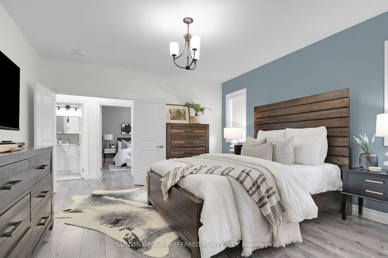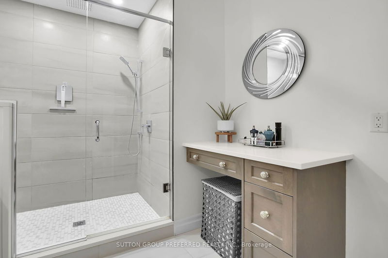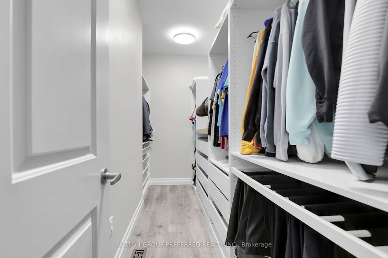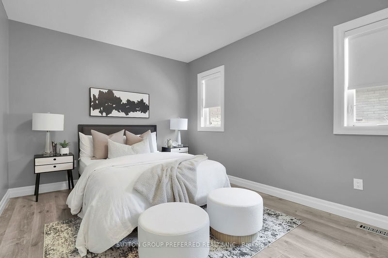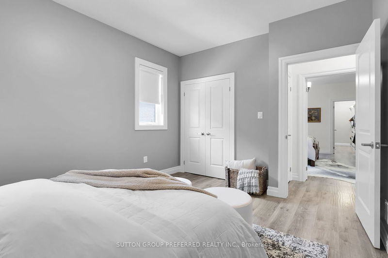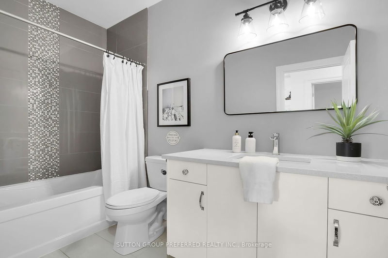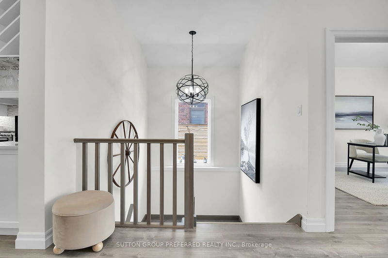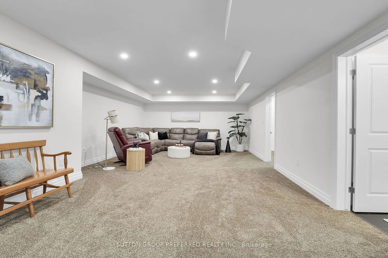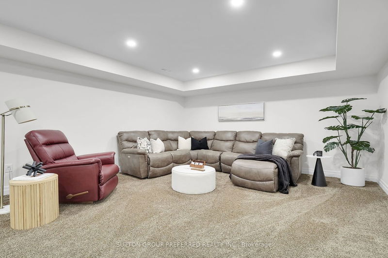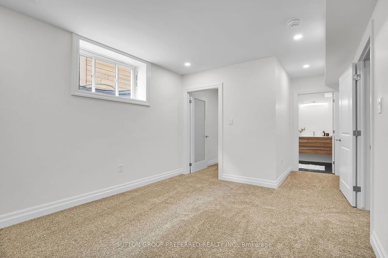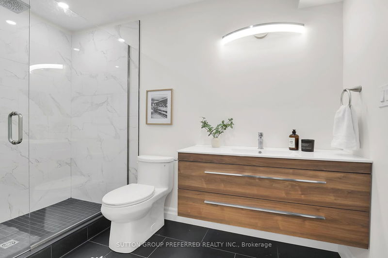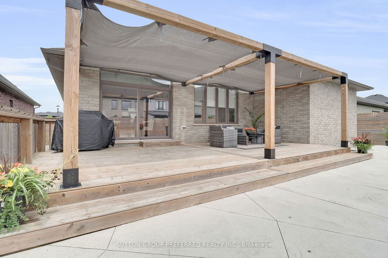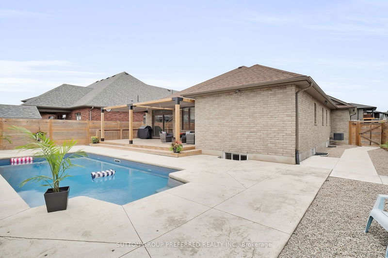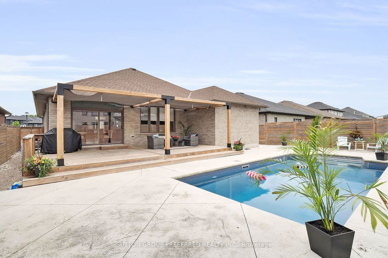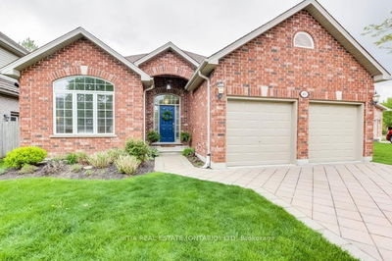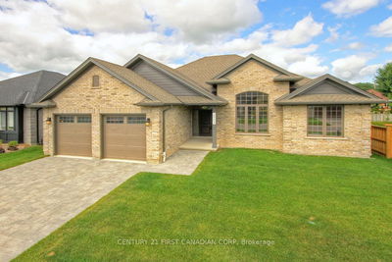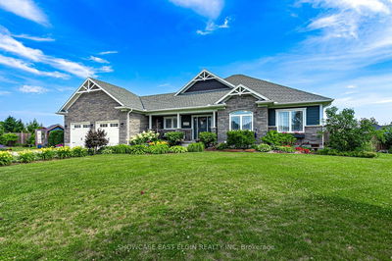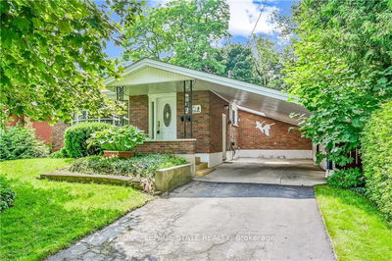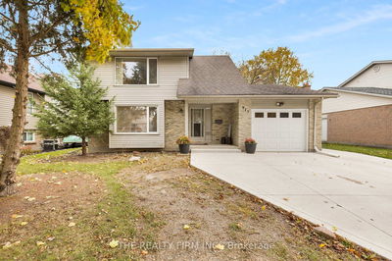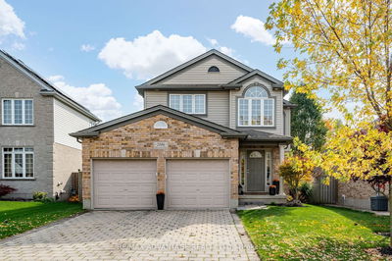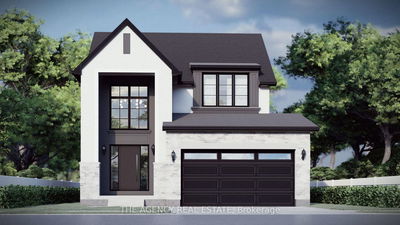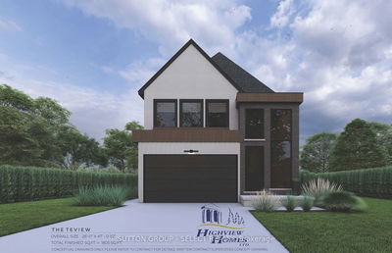Welcome to this lovely, just like new 1760 sq. ft. bungalow situated in convenient Talbot Village. This home has an amazing open concept floor plan with numerous upgrades. Enter the foyer and be impressed with the 13-foot ceiling, 3 bedrooms and 2 full bathrooms on the main floor, large custom gourmet kitchen w/ double sink, designer backsplash, oversized quartz island, (room for 4 counter stools/chairs) corner pantry and side coffee station. Enjoy the beautiful great room with LED lighting, coffered ceiling, built in display shelving and cozy gas fireplace. The master bedroom retreat has a spa like en-suite with double sink, quartz counter, large glass shower, heated floors and spacious walk-in closet. The 2nd bathroom also showcases quartz counter tops and a decorative tile surround tub/shower combo. Out back of this amazing property is a stunning 12 x 24 heated saltwater pool and large entertaining / BBQ deck with Toja double Pergola and sails to help keep the evenings refreshed after the days hot sun. It's a very low maintenance and very chic rear oasis. The lower level is recently renovated with a large family room, games area, 4th bedroom and a 3-pc bathroom with beautiful glass shower adding over 650 sq. ft. more to this lovely home. Other features include a SS gas stove, refrigerator, and dishwasher, direct BBQ gas line to back deck, fully insulated garage doors, 30 yr. Misty Grey laminate plank flooring throughout the main level, pot lighting, transom windows, sprinkler system and convenient main floor laundry/mud room. This home is sure to impress with over 2400 sq. ft. of luxury finished space and it's close to great schools, (new one being built) parks, dining, shops, YMCA and Hwy. 401 or 402 access. Call for your private viewing today. For additional home photos, please click on link under "additional photos"
详情
- 上市时间: Friday, July 05, 2024
- 3D看房: View Virtual Tour for 6469 Storey Chse
- 城市: London
- 社区: South V
- 详细地址: 6469 Storey Chse, London, N6P 0A8, Ontario, Canada
- 厨房: Pantry, Stainless Steel Appl
- 家庭房: Broadloom
- 挂盘公司: Sutton Group Preferred Realty Inc. - Disclaimer: The information contained in this listing has not been verified by Sutton Group Preferred Realty Inc. and should be verified by the buyer.

