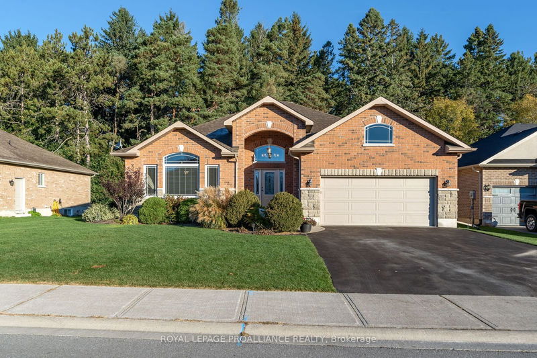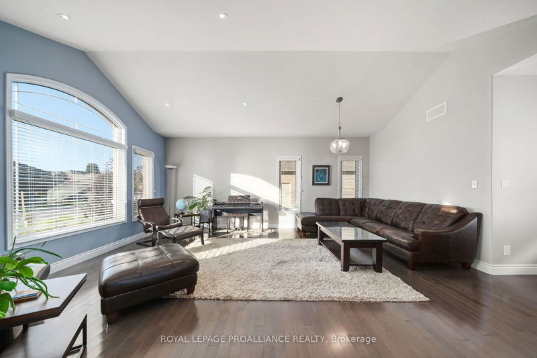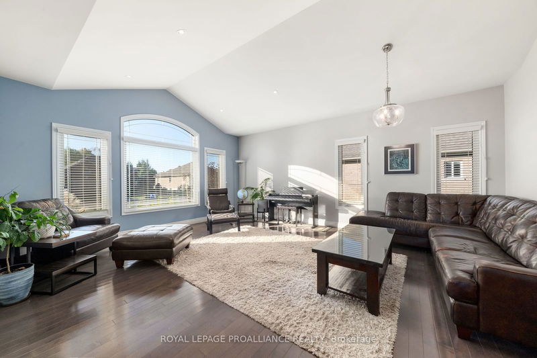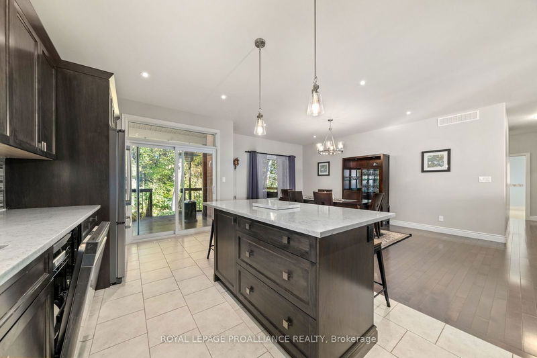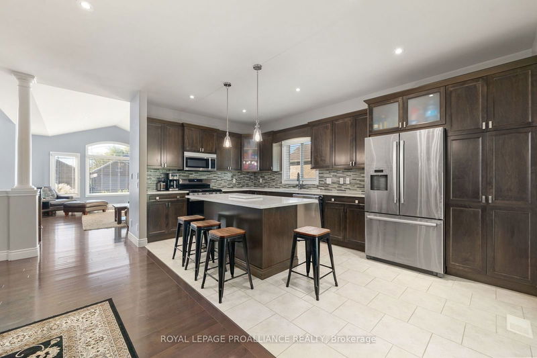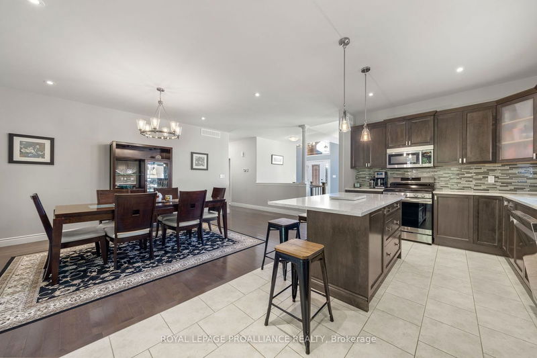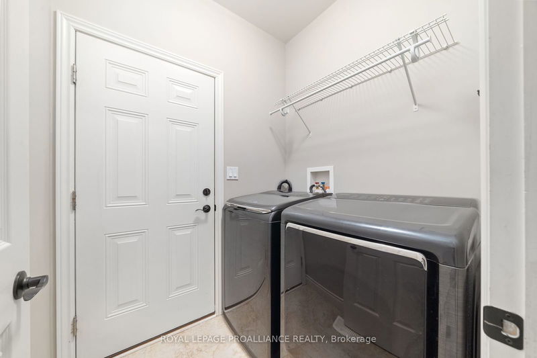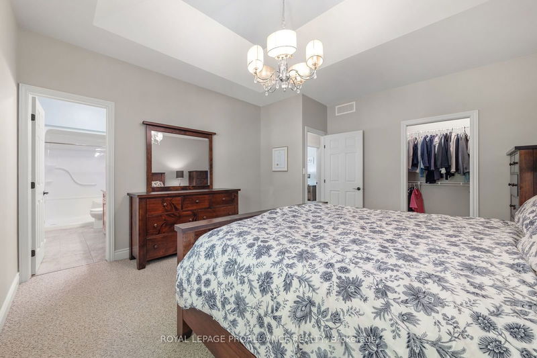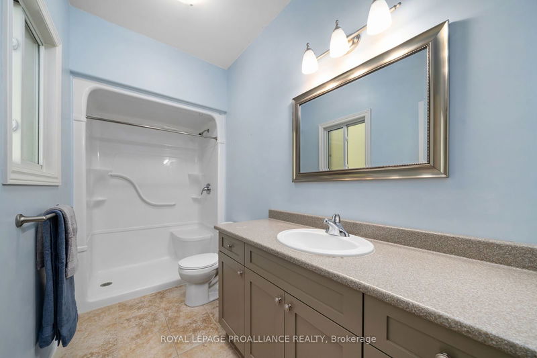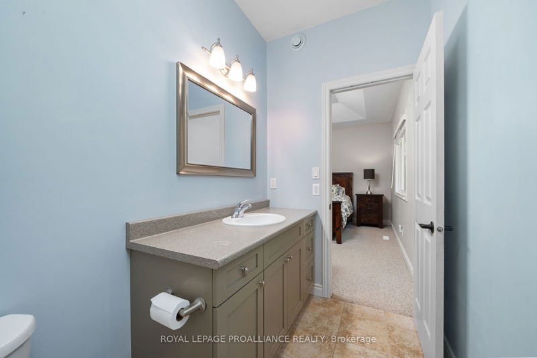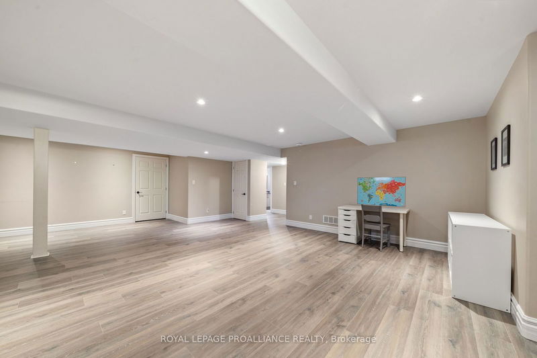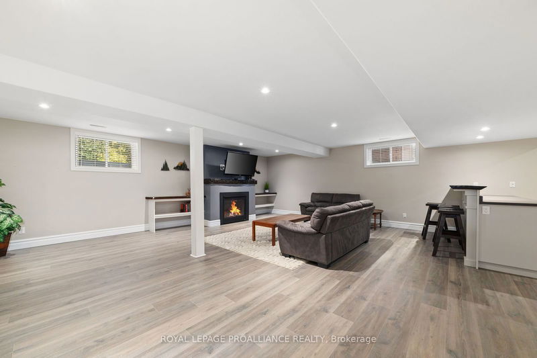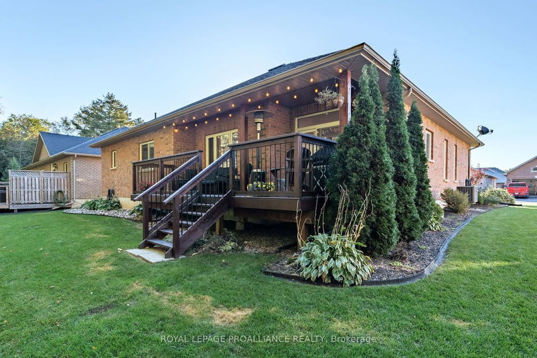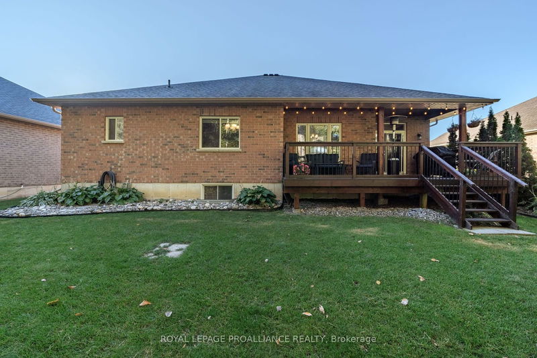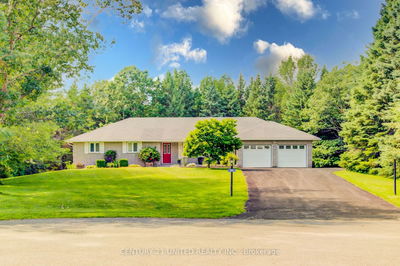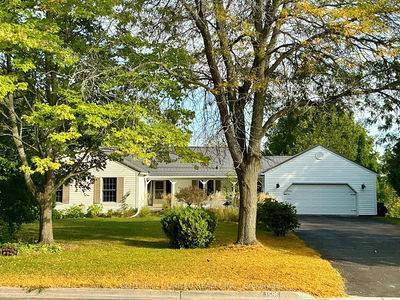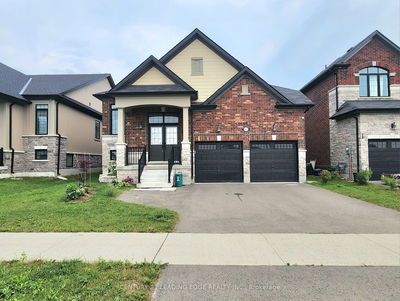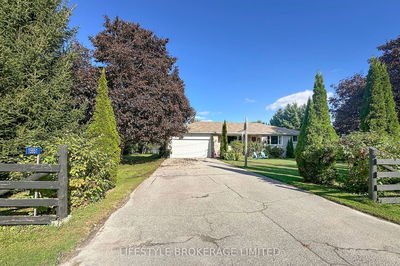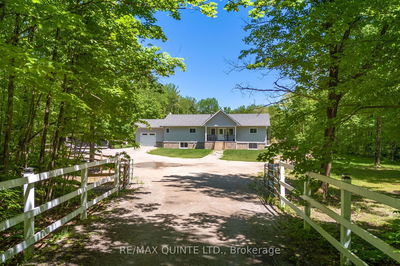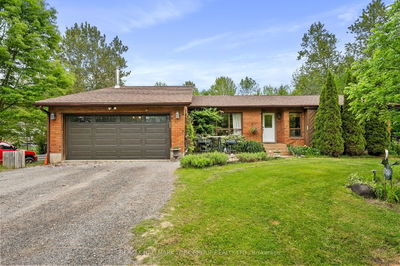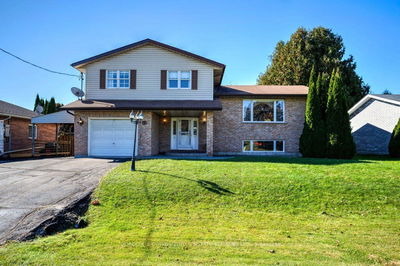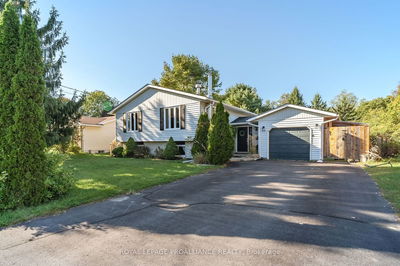1775 sq.ft, all brick family home, finished top to bottom! Boasting hardwood floors, vaulted ceiling in living room and 9 foot ceilings throughout main floor, kitchen features cabinets with crown moulding, oversized island, quartz counters, backsplash, and ample cupboard space. Primary bedroom with coffered ceiling, walk-in closet and three piece ensuite, two additional bedrooms up, four piece bath and main floor laundry. The basement offers a fourth bedroom and a three piece bath, huge rec room with gas fireplace and dry bar plus a storage room. Partially covered deck with gas bbq hookup, offering privacy for entertaining. Natural gas furnace with A/C and HRV for healthy living, attached double garage with inside entry. Walking distance to a playground, and a 5 min drive to Presqu'ile Provincial Park, downtown Brighton, and Schools.
详情
- 上市时间: Friday, October 18, 2024
- 城市: Brighton
- 社区: Brighton
- 交叉路口: Ontario Street to Iroquois Ave to Algonquin Ave
- 详细地址: 23 Algonquin Avenue, Brighton, K0K 1H0, Ontario, Canada
- 客厅: Main
- 厨房: Main
- 挂盘公司: Royal Lepage Proalliance Realty - Disclaimer: The information contained in this listing has not been verified by Royal Lepage Proalliance Realty and should be verified by the buyer.


