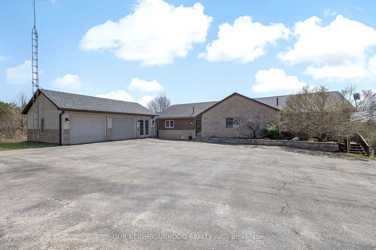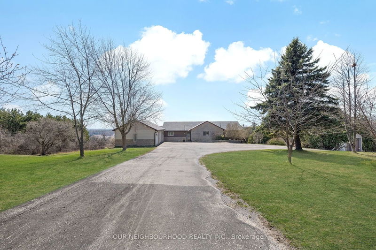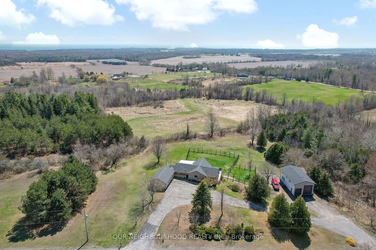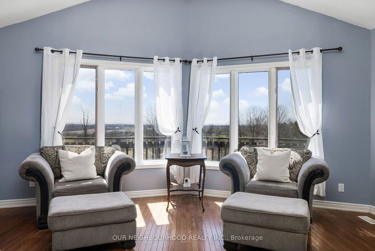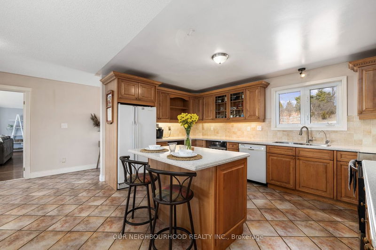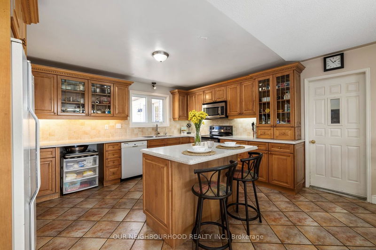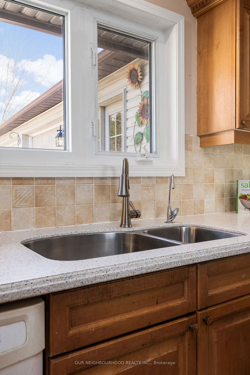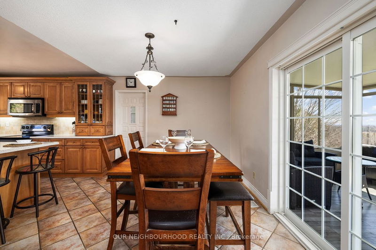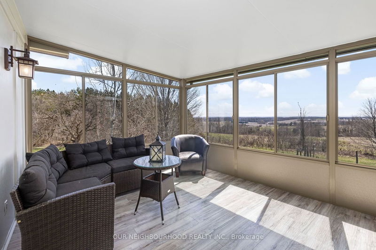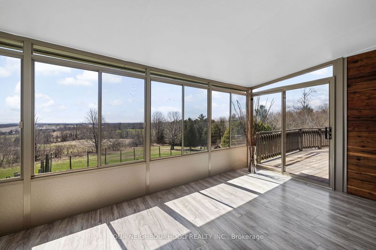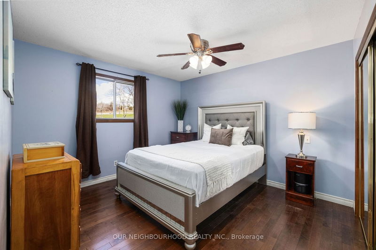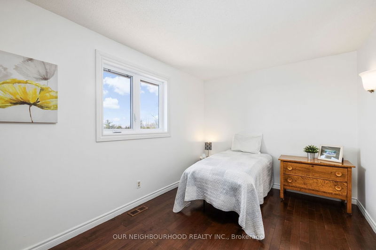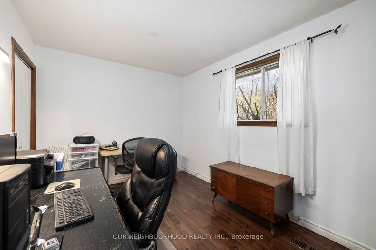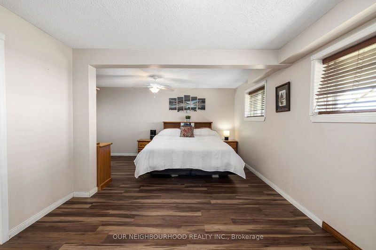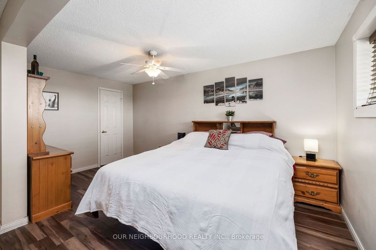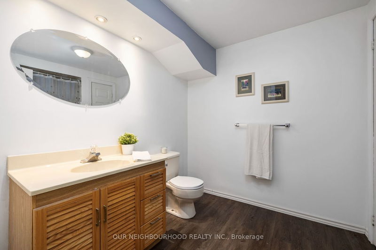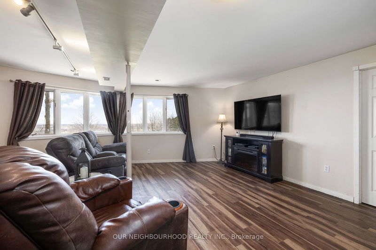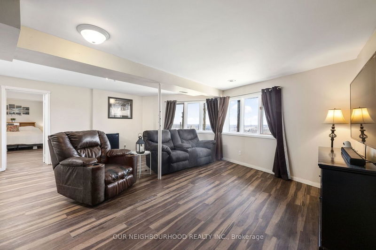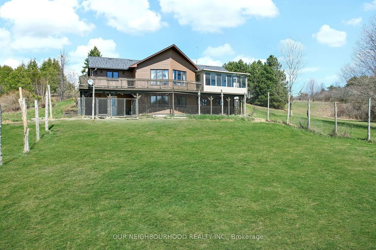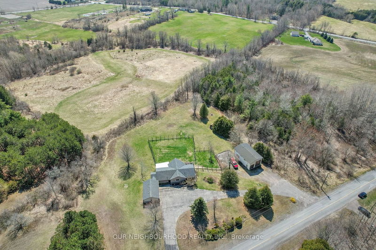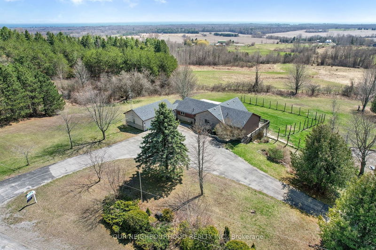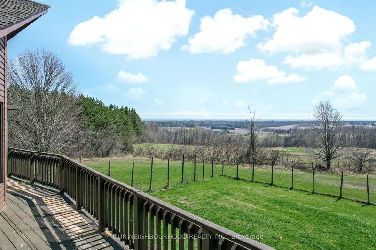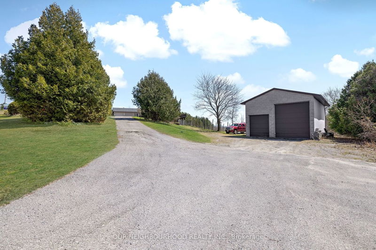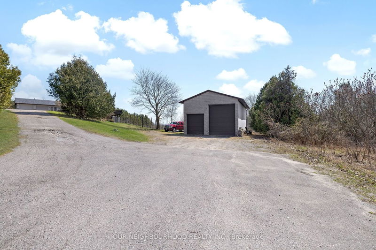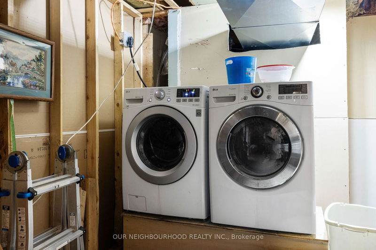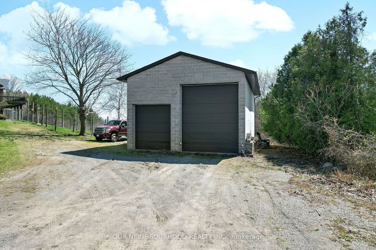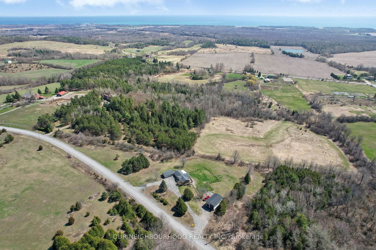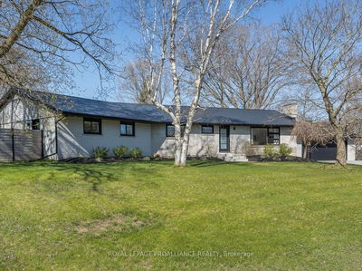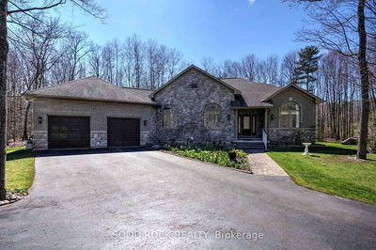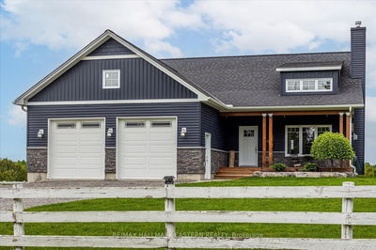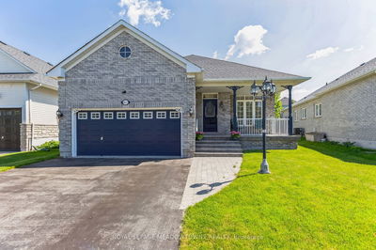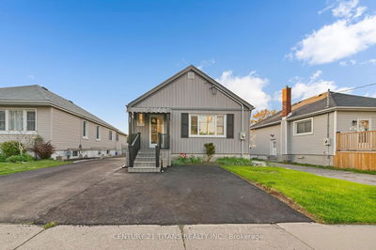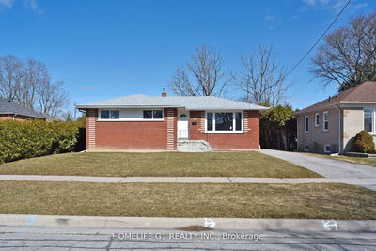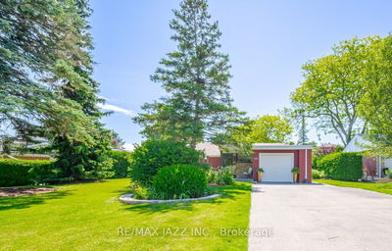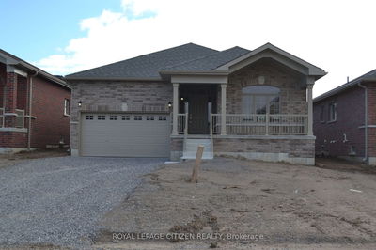Nestled between Grafton and Colborne, On sprawling 6+ acres with views of Lake Ontario. 3+1 bedroom, 2 Bath, Ranch Style bungalow. Features open concept kitchen with plenty of storage space & breakfast bar. Overlooking dinning room with walkout to new 3 season sunroom overlooking the back yard and walkout to full length deck. Main level great room offers cathedral ceilings and french doors, Lower level walk out basement with flex space and oversized family room. Lower level bedroom offers ensuite and walk in closet. Attached 29x19, 2.5 car garage and detached 24x40 shop/garage. Geo-thermal heating and central air. Home is wired for the addition of a generator. Updated hardwood and laminate floors throughout and updated appliances.
详情
- 上市时间: Wednesday, April 17, 2024
- 城市: Alnwick/Haldimand
- 社区: Rural Alnwick/Haldimand
- 交叉路口: herron rd
- 详细地址: 497 Dudley Road, Alnwick/Haldimand, K0K 1S0, Ontario, Canada
- 厨房: Eat-In Kitchen, Breakfast Bar, Open Concept
- 家庭房: Walk-Out
- 挂盘公司: Our Neighbourhood Realty Inc. - Disclaimer: The information contained in this listing has not been verified by Our Neighbourhood Realty Inc. and should be verified by the buyer.

