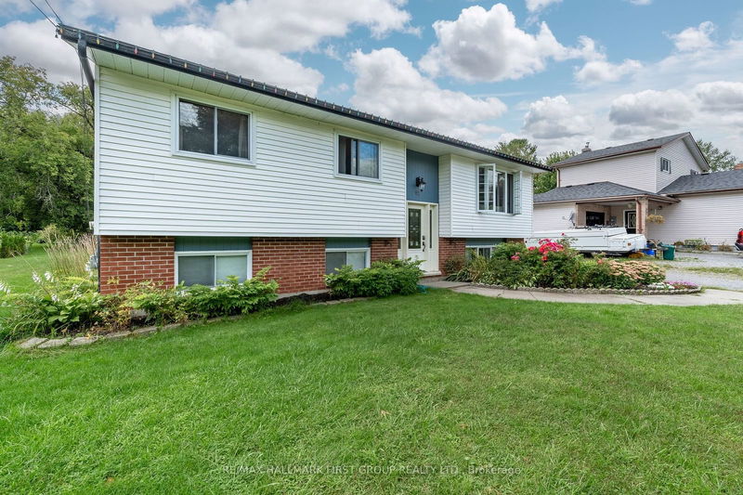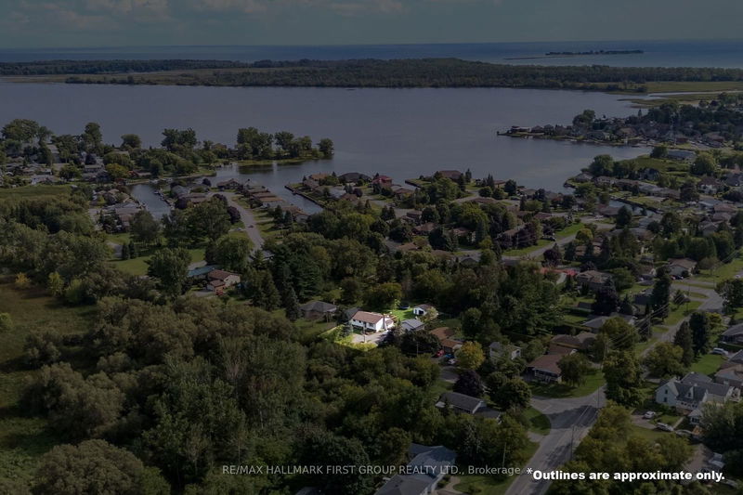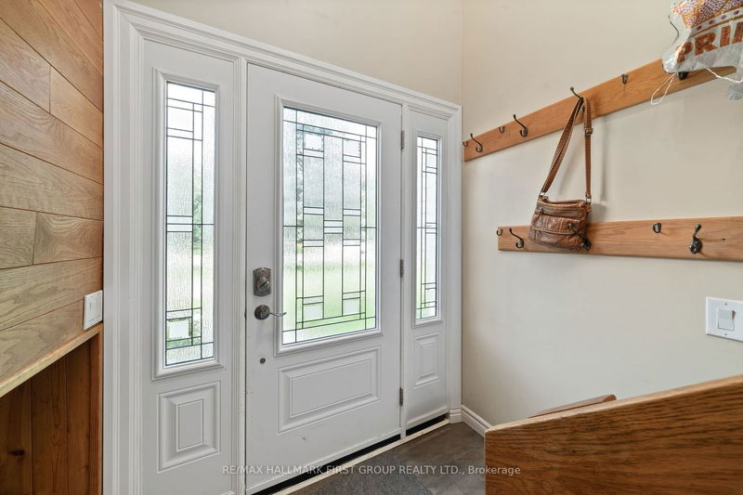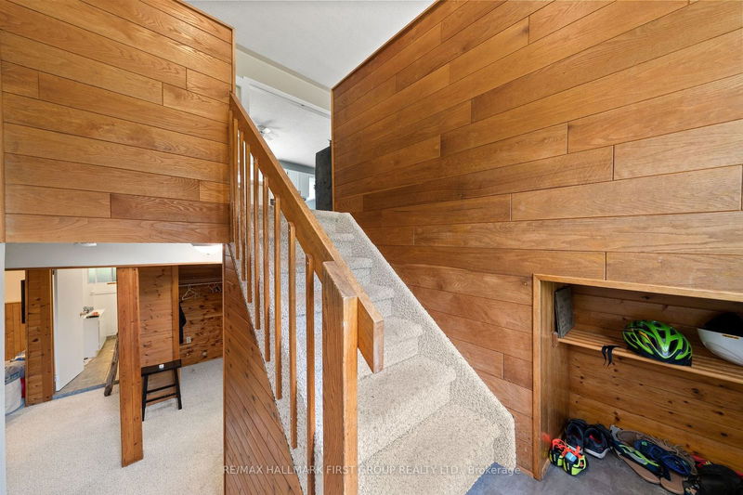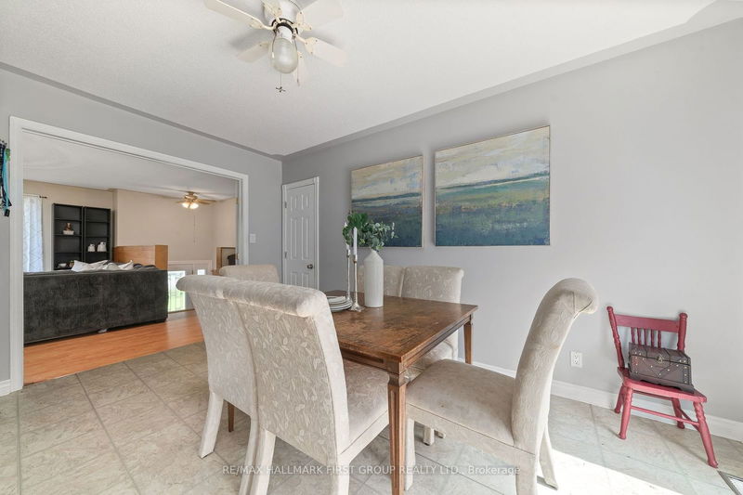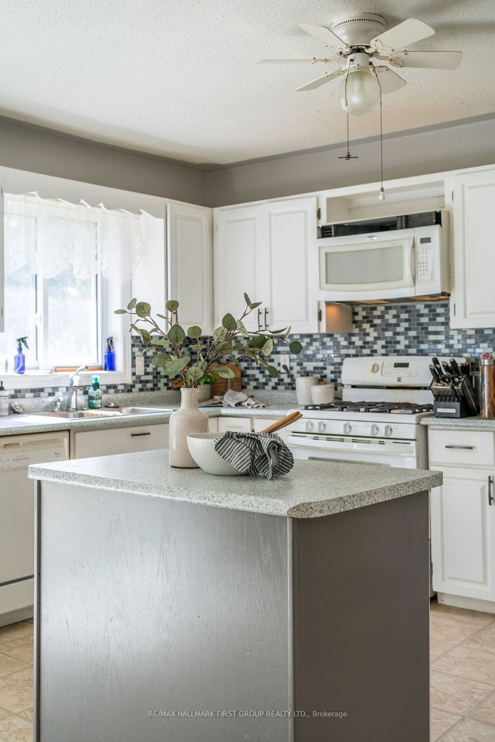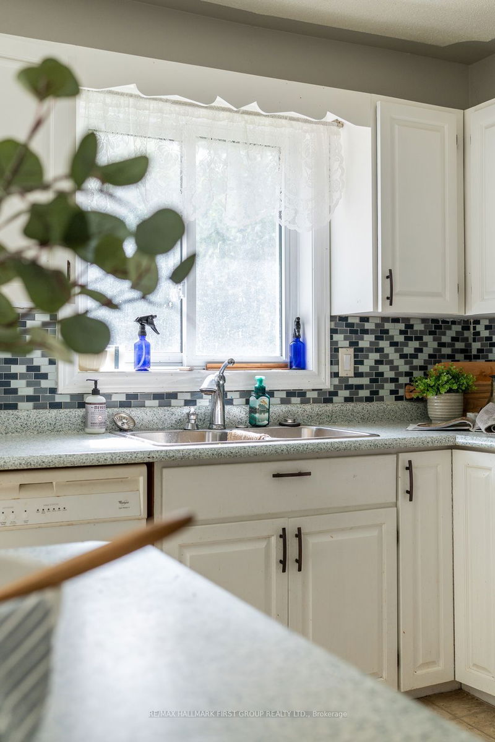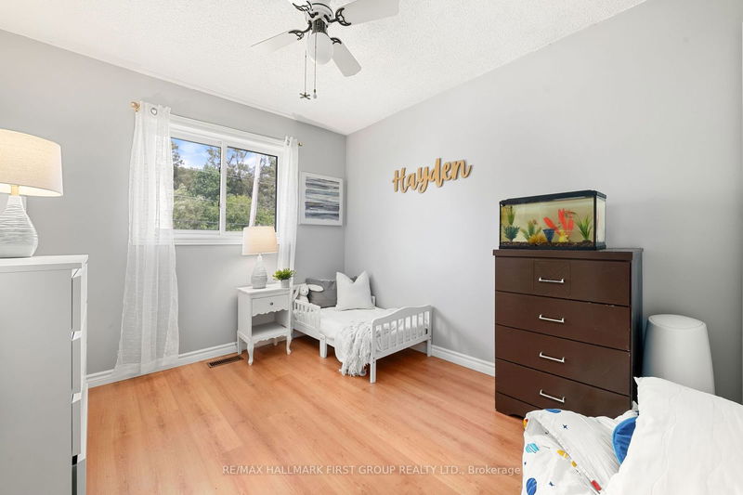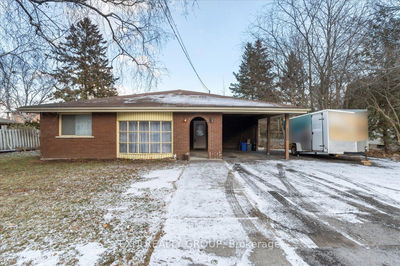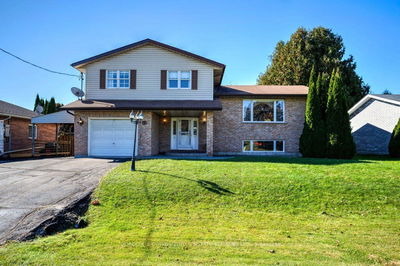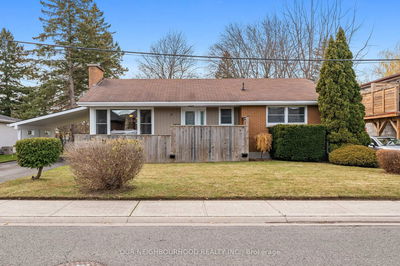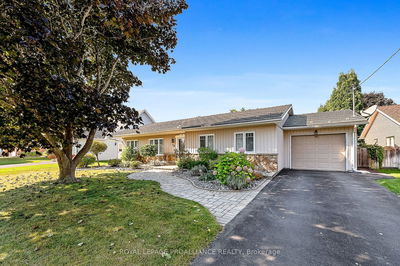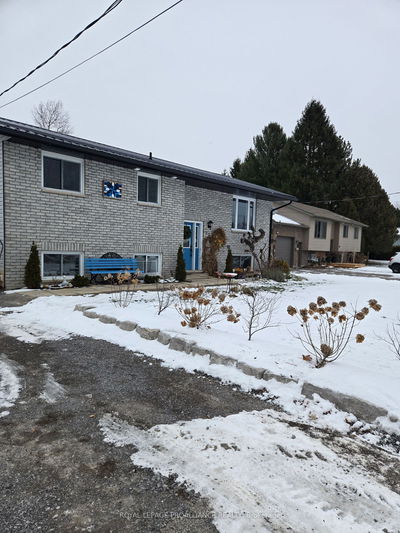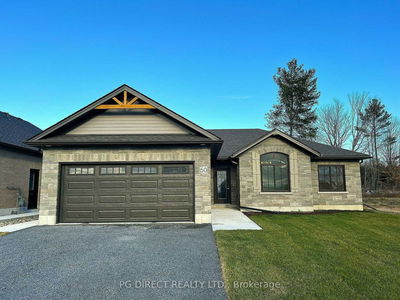Searching for a spacious family home on a generous lot in town? This charming property might just be the perfect fit, offering ample space for a growing family or those last-minute visitors. Just minutes from the 401, Downtown Brighton & area waterways, this well-cared-for home boasts 3 + 2 bedrooms and 3 bathrooms. The main floor welcomes you with a bright living room, a roomy kitchen with French doors and plenty of storage, overlooking the dinette which flows seamlessly onto a two-tier deck complete with a gazebo and hot tub. The primary suite features its own 3pc. ensuite with a glass enclosed shower, while two additional bedrooms and a full 4-piece bathroom complete the main level. Downstairs, the fully finished lower level provides two more bedrooms, a spacious rec room, and a laundry/utility area with walk-up access to the yard. A detached 24' x 20' garage with a workshop area allows to storage and hobby space. Complete with an oversize, maturely treed lot, this property feels like you are in the country without the commute.
详情
- 上市时间: Friday, August 23, 2024
- 城市: Brighton
- 社区: Brighton
- 交叉路口: Harbour & Baldwin
- 详细地址: 12 BALDWIN Street, Brighton, K0K 1H0, Ontario, Canada
- 客厅: Main
- 厨房: Main
- 挂盘公司: Re/Max Hallmark First Group Realty Ltd. - Disclaimer: The information contained in this listing has not been verified by Re/Max Hallmark First Group Realty Ltd. and should be verified by the buyer.

