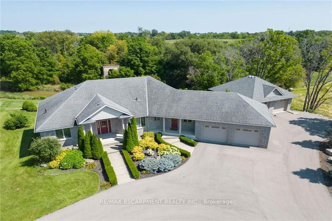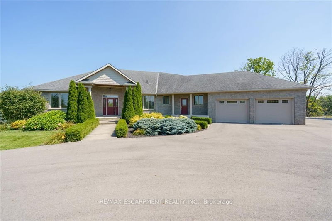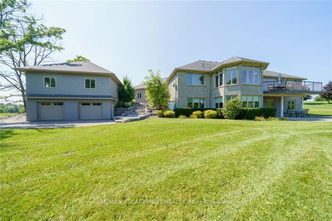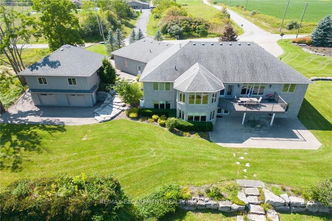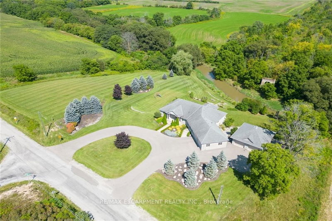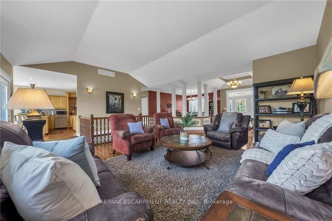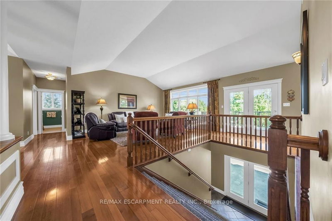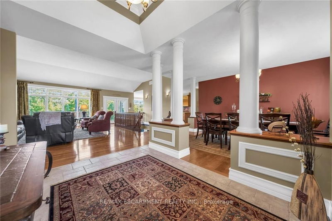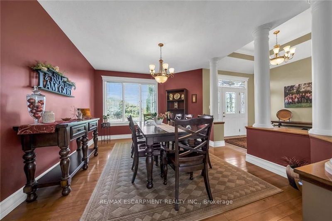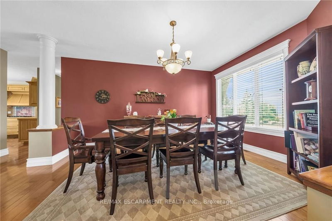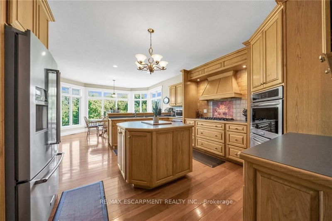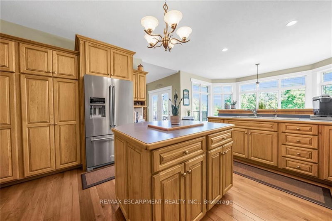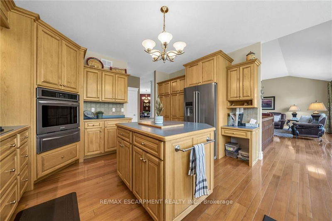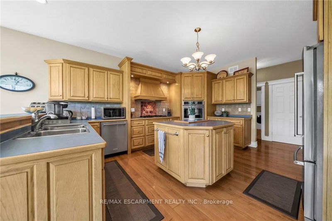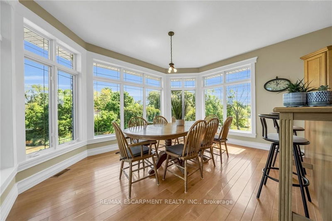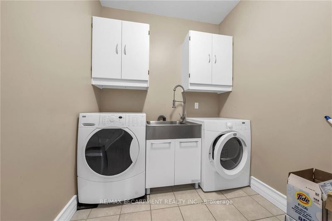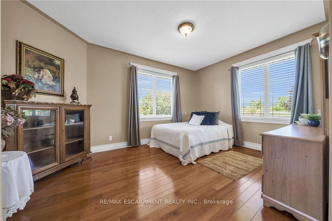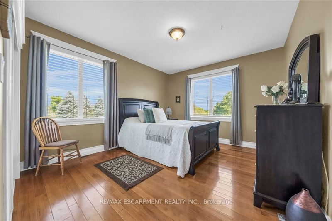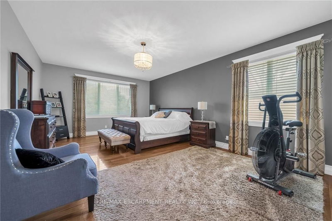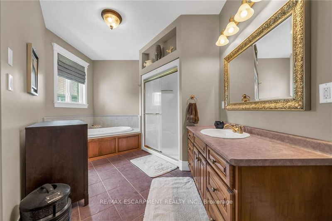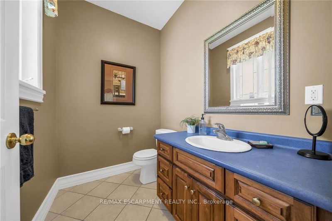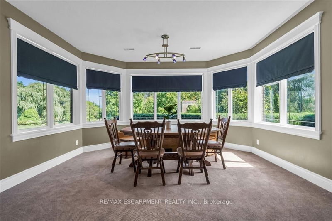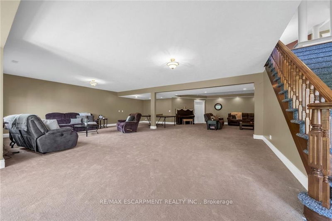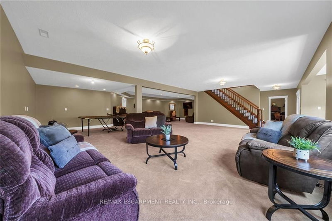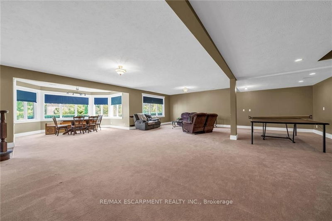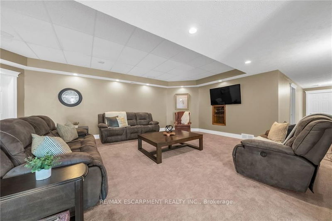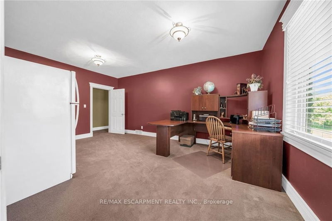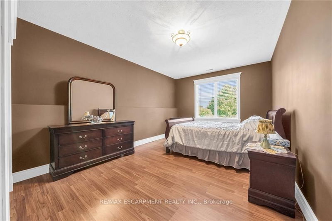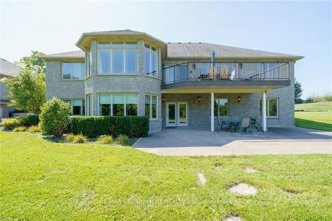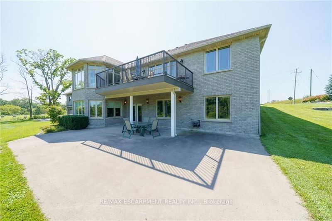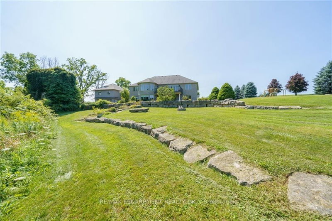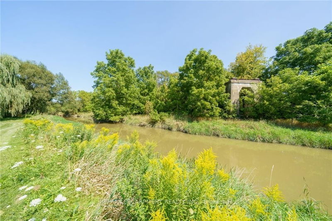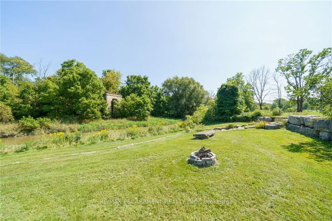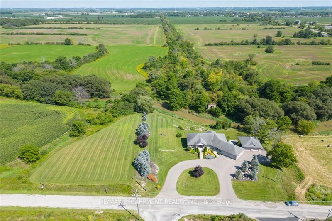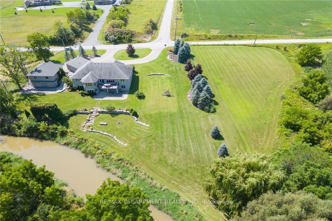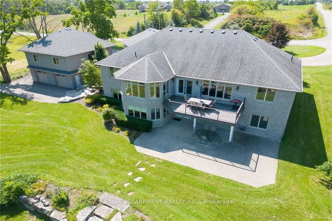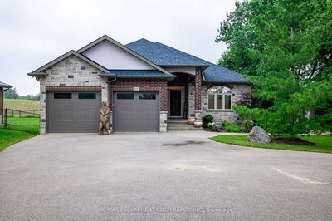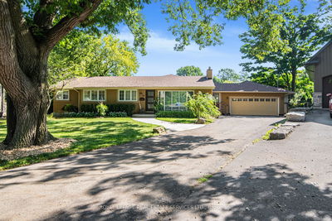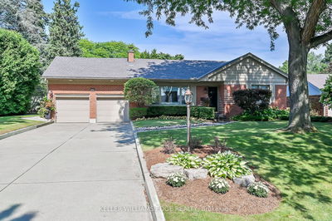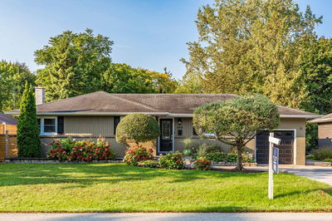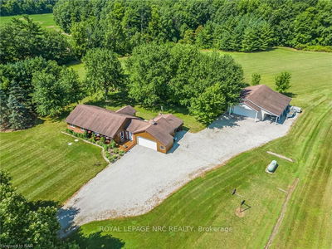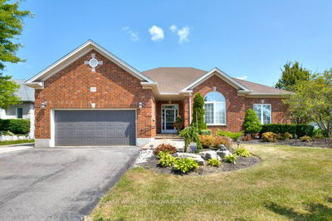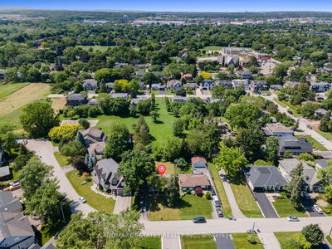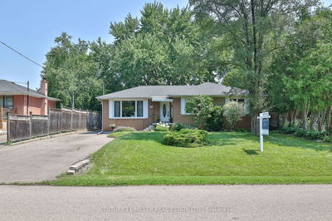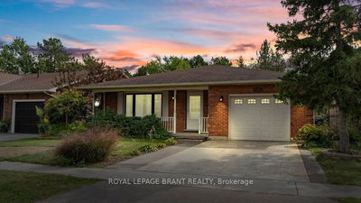Truly Irreplaceable, Executive Country Estate Home Custom built in 2003 offering 5 bedrooms, 3 bathrooms all situated on picturesque 1.3 acre lot backing onto meandering Nanticoke Creek complete with walk out basement. Incredible curb appeal w/ all brick exterior, custom finished detached 28 x 32 heated garage with LL garage access, oversized attached garage, & entertainers dream back yard Oasis w/ upper level composite decking, & lower level WO to concrete patio area. The open concept interior layout will be sure to impress offering approx. 5,000 sq ft of exquisitely finished living space highlighted by 9 ft ceiling throughout with multiple tray ceiling accents, gourmet eat in kitchen featuring custom hickory cabinets, formal dining room, spacious living room overlooking stunning backyard & creek, 3 MF beds w/ primary suite with ensuite & WI closet, add. 2 pc & 4 pc primary bath. The walk out basement allows for Ideal in-law suite/2 family home w/ large rec room, 2 additional beds.
详情
- 上市时间: Friday, October 18, 2024
- 城市: Haldimand
- 社区: Haldimand
- 交叉路口: Con 14 Townsend Rd
- 详细地址: 46 Townline Road, Haldimand, N0A 1J0, Ontario, Canada
- 客厅: Main
- 厨房: Main
- 挂盘公司: Re/Max Escarpment Realty Inc. - Disclaimer: The information contained in this listing has not been verified by Re/Max Escarpment Realty Inc. and should be verified by the buyer.

