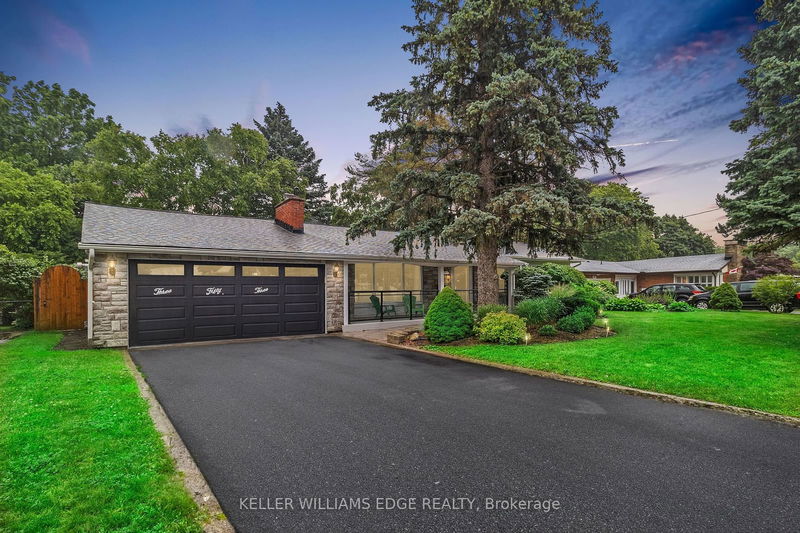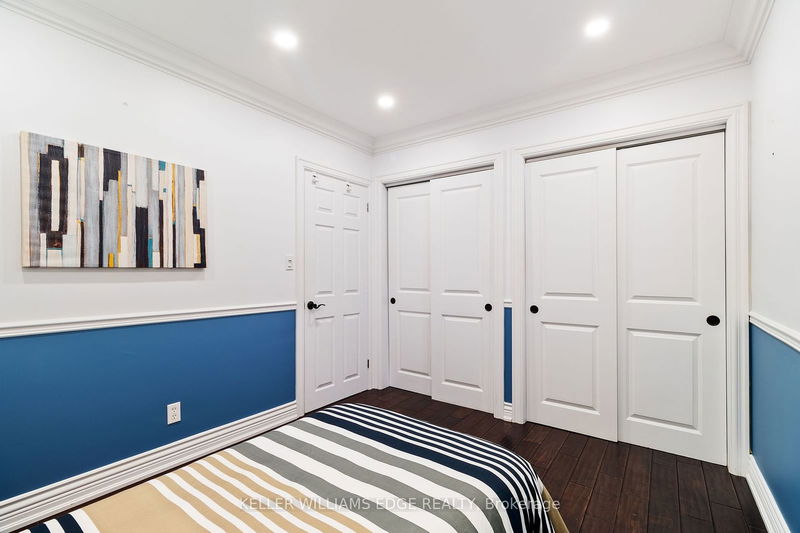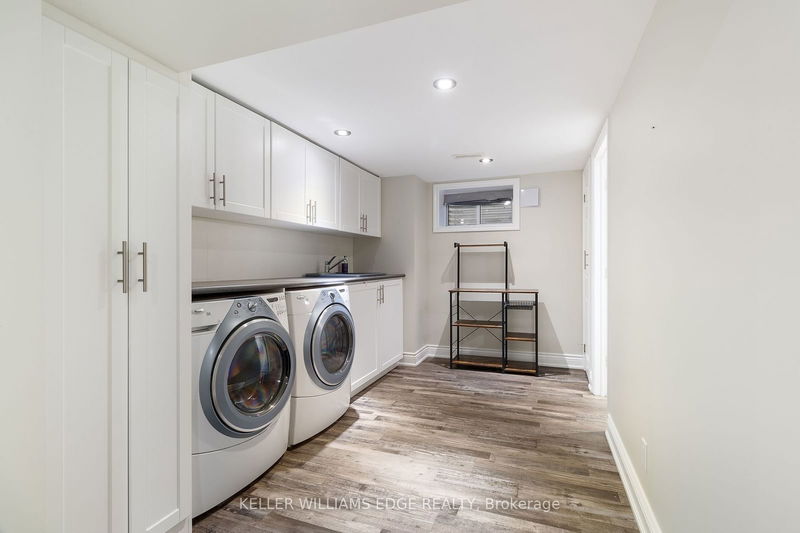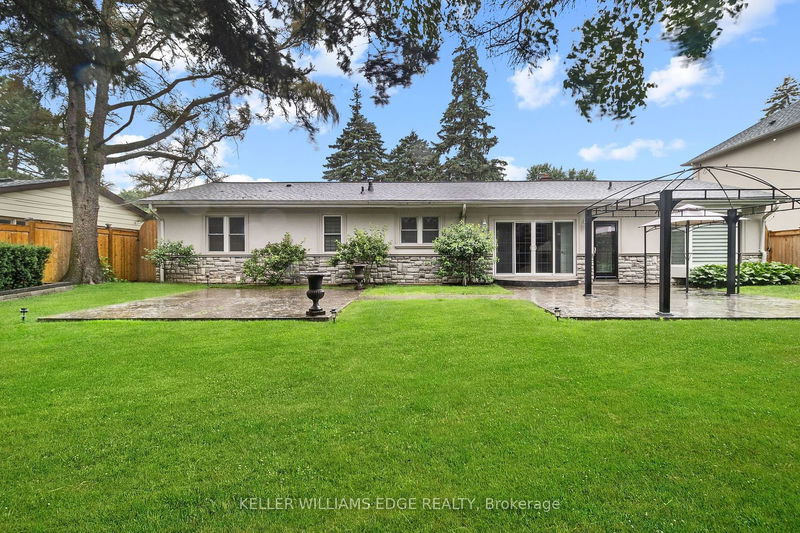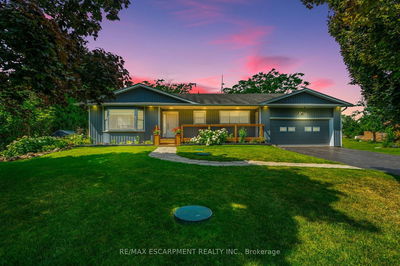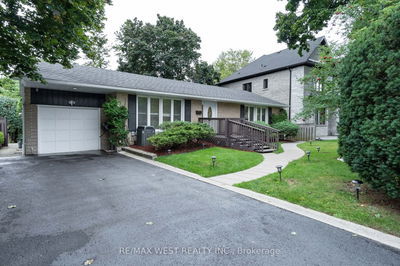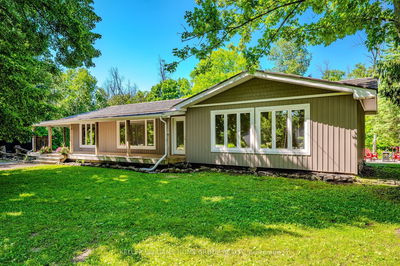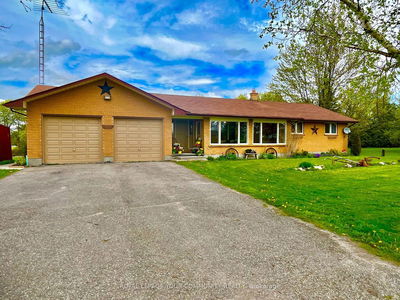Welcome home to this beautiful spacious 3+1 bedroom, 2.5 bath bungalow with heated double car garage located in the desirable South Burlington neighbourhood of Shoreacres. This home sits on a mature oversized lot, giving you plenty of space to enjoy for years to come. Be greeted when you enter the home with an abundance of natural light in this open concept floor plan. Several updates to this beauty which include: custom kitchen with island, bathrooms, flooring, built in's, crown molding, millwork throughout the home and well thought out textile finishes. The kitchen space is rear facing and offers a stunning double glass sliding door walk out to the nicely landscaped back yard. The separate entrance off the back leads to a home office, or additional living space. Head downstairs to a large professionally finished bright basement with great size windows. This area is ideal for your guests, teenage retreat, or in law potential! The spa like bathroom in the lower level will be sure to impress! Tons of storage, good size laundry room and beautiful rec room complete with a stone accent wall. Close proximity to the lake, restaurants, sports facilities, schools, shopping and all amenities you would ever need.
详情
- 上市时间: Thursday, June 27, 2024
- 3D看房: View Virtual Tour for 353 Walkers Line
- 城市: Burlington
- 社区: Shoreacres
- 详细地址: 353 Walkers Line, Burlington, L7N 2C8, Ontario, Canada
- 客厅: Main
- 厨房: Main
- 挂盘公司: Keller Williams Edge Realty - Disclaimer: The information contained in this listing has not been verified by Keller Williams Edge Realty and should be verified by the buyer.

