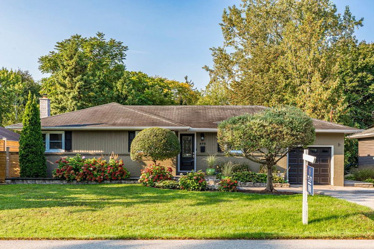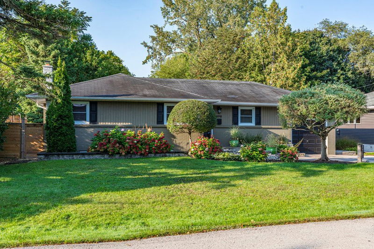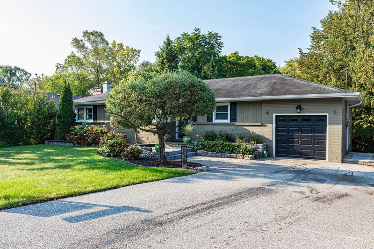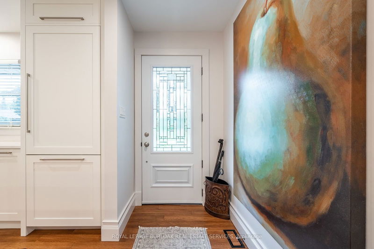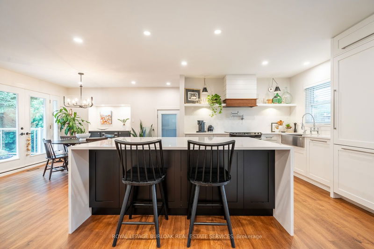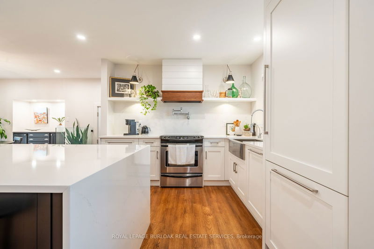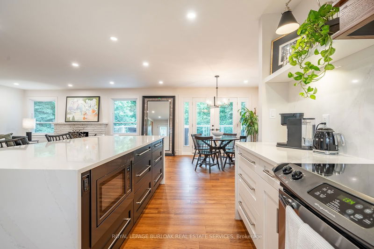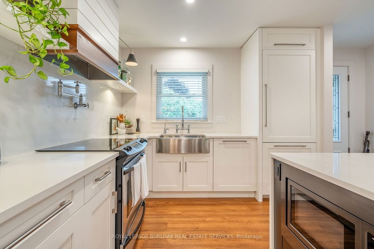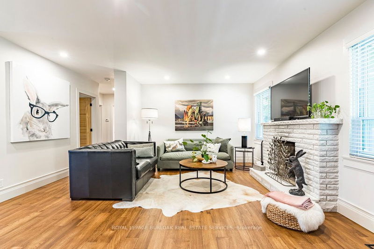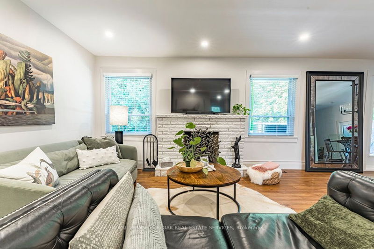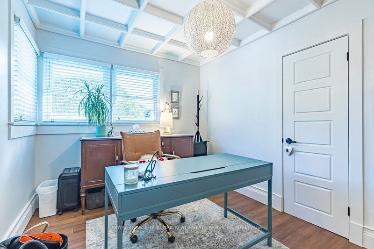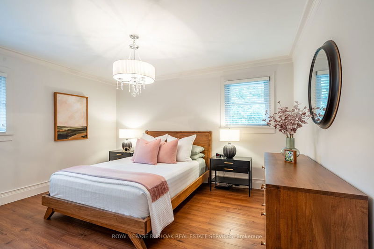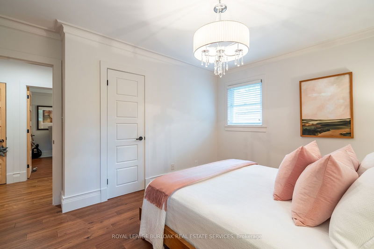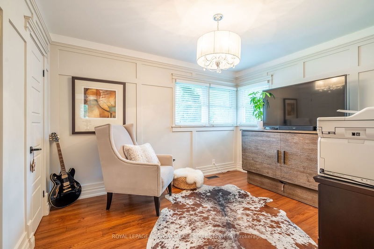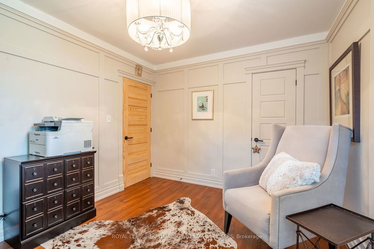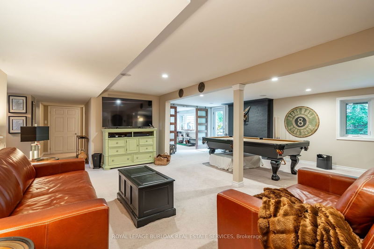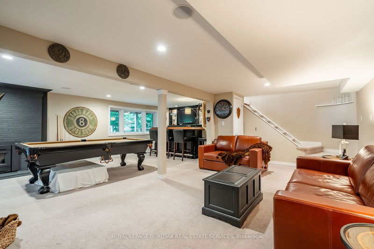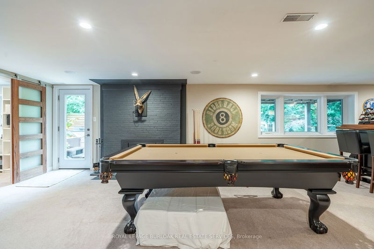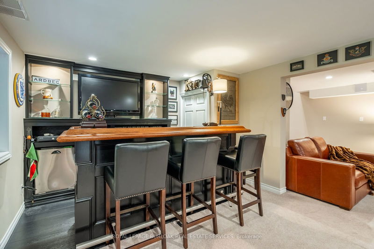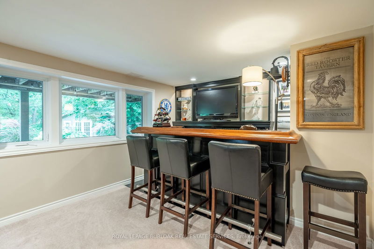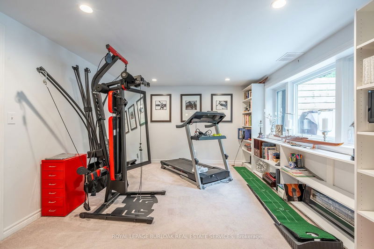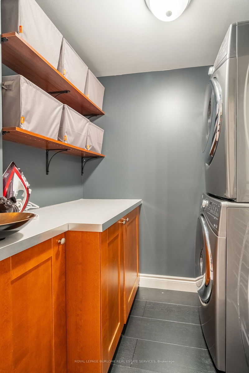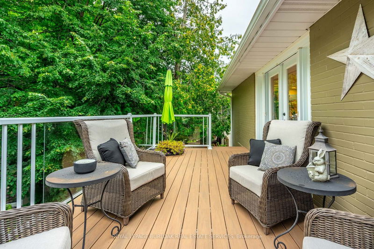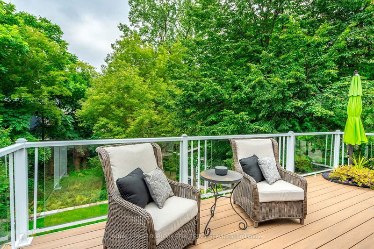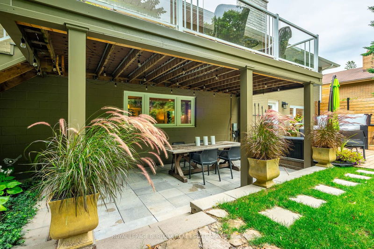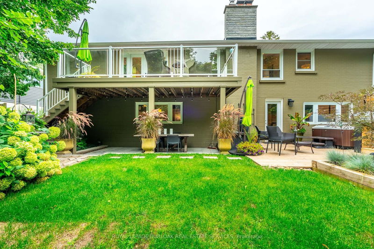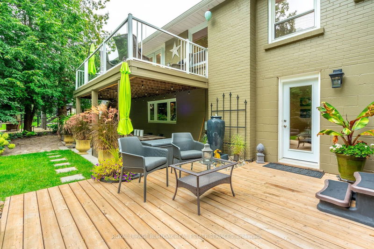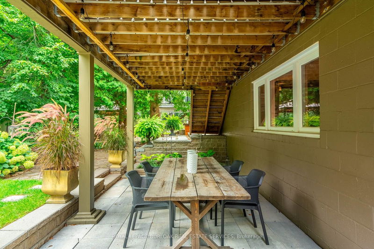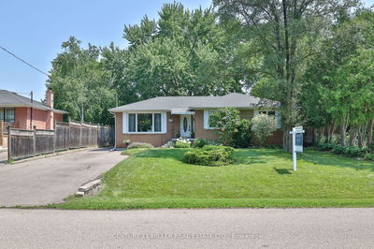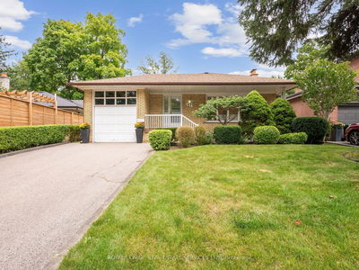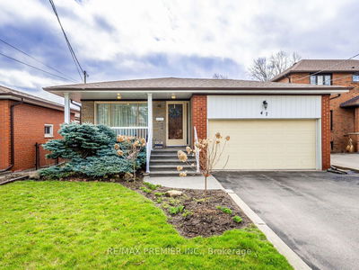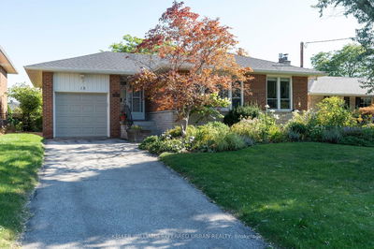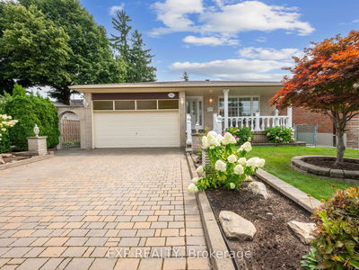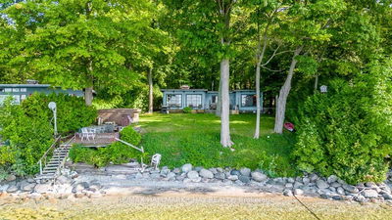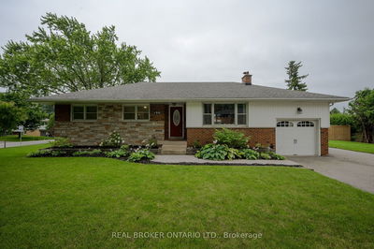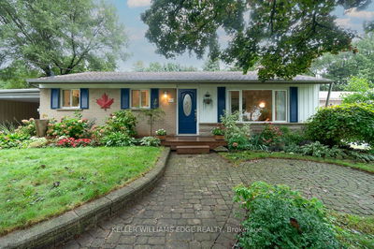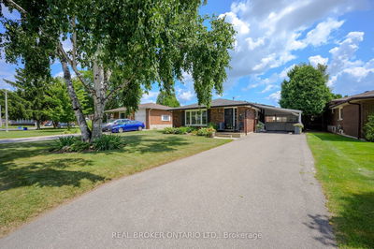Beautiful detached home on gorgeous ravine lot in sought after Birdland neighbourhood! Incredibly renovated throughout. Open concept main floor with engineered hardwood floors is perfect for entertaining. Bright and airy living room with wood burning fireplace and dining area with walk out to elevated composite deck with glass railings overlooking the stunning ravine lot. Breathtaking kitchen with quartz countertops, oversized island with waterfall edge, top of the line appliances, pot filler over stove and more! Fully updated 4 pc bathroom with jetted tub, tile surround and granite vanity. 3 good sized bedrooms on the main floor and a bonus bedroom/office with walk-in closet in the fully finished basement! This basement also offers a rec room, built-in bar area, fully renovated 3 pc bath, laundry room and walk-out to patio! Ravine lot with incredible landscaping, wonderful patio, winding walkways, large deck, hot tub, shed, beautiful water feature - a true oasis! Don't miss out!
详情
- 上市时间: Tuesday, October 01, 2024
- 城市: Burlington
- 社区: LaSalle
- 交叉路口: Shadeland & Townsend
- 详细地址: 898 Partridge Drive, Burlington, L7T 2Z5, Ontario, Canada
- 厨房: Eat-In Kitchen
- 客厅: Main
- 挂盘公司: Royal Lepage Burloak Real Estate Services - Disclaimer: The information contained in this listing has not been verified by Royal Lepage Burloak Real Estate Services and should be verified by the buyer.

